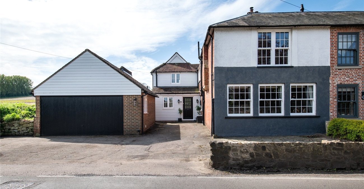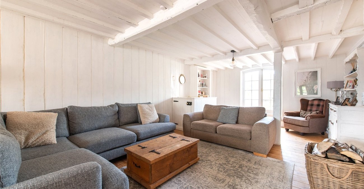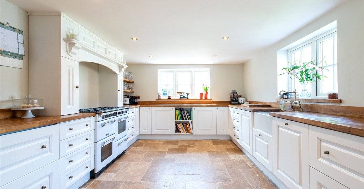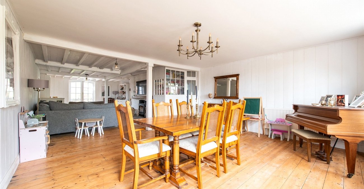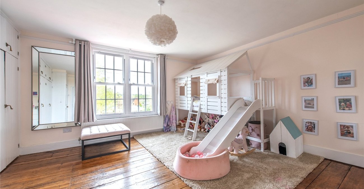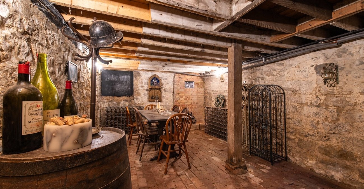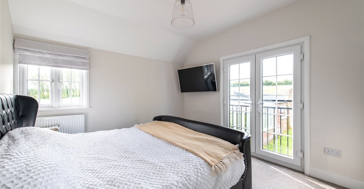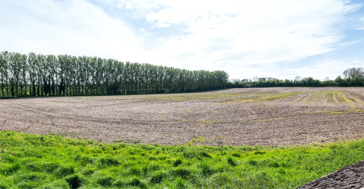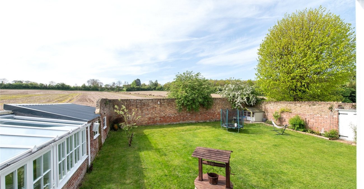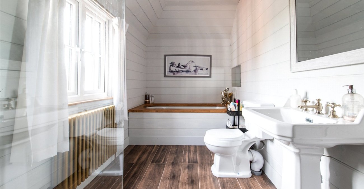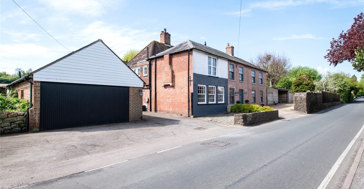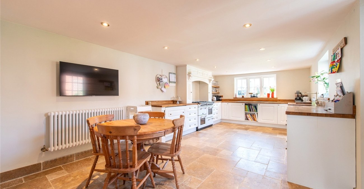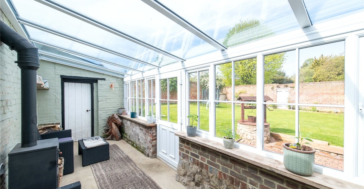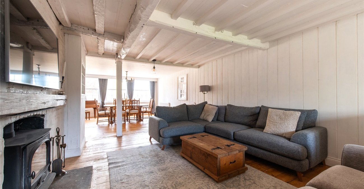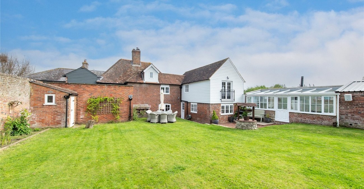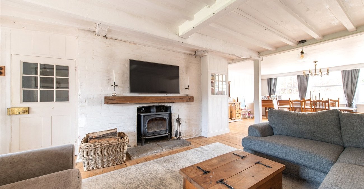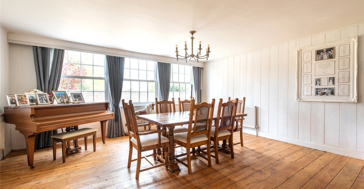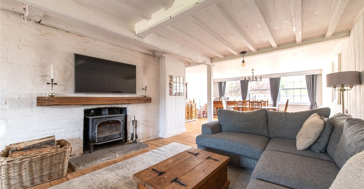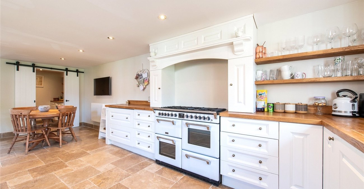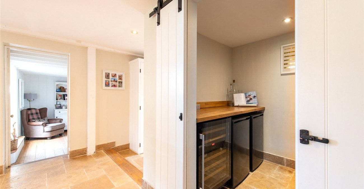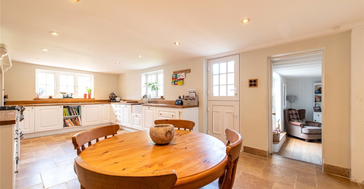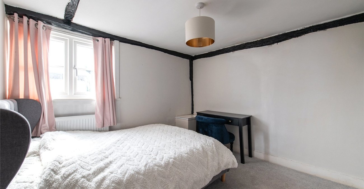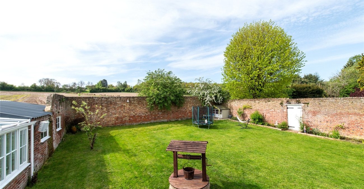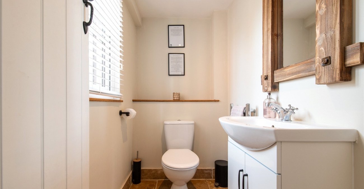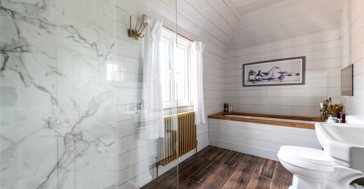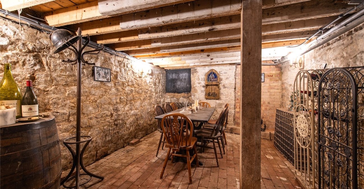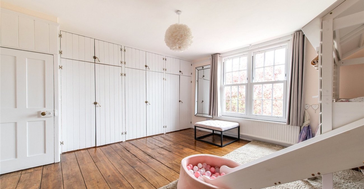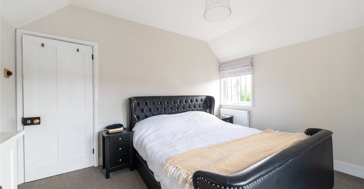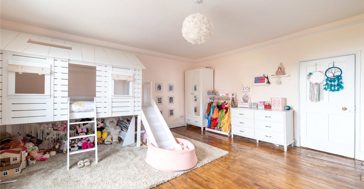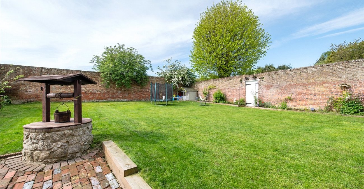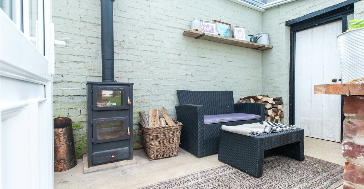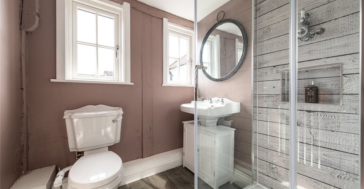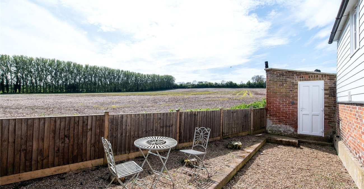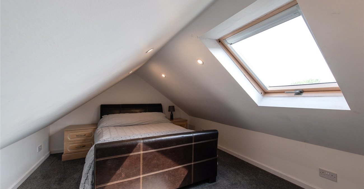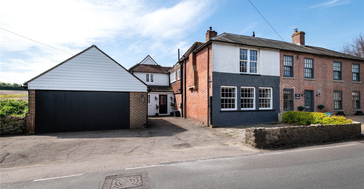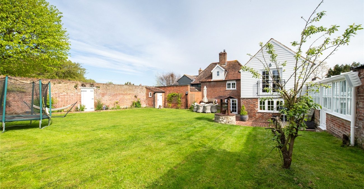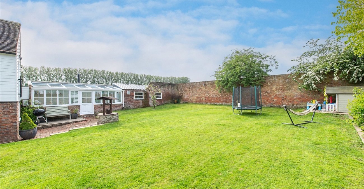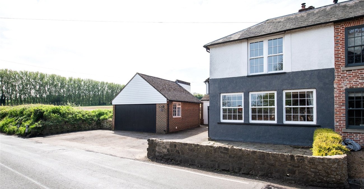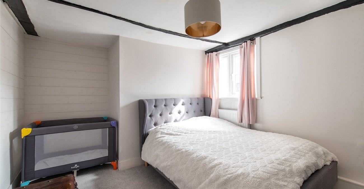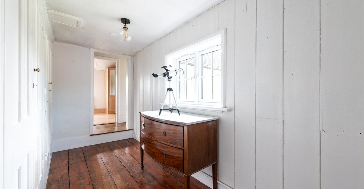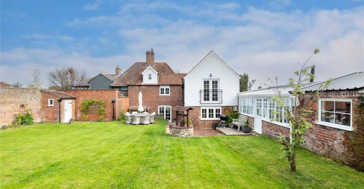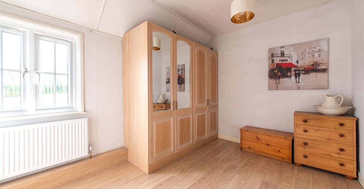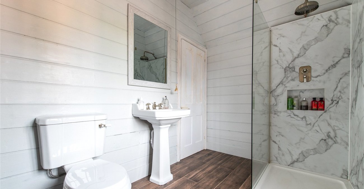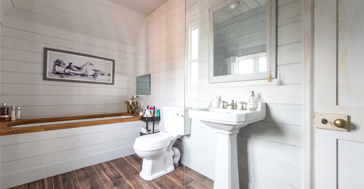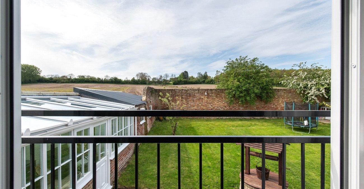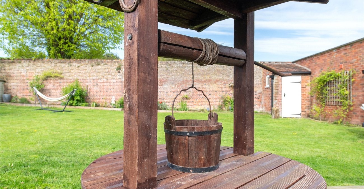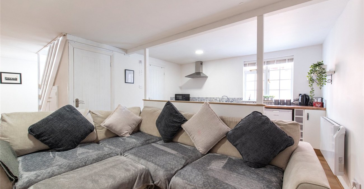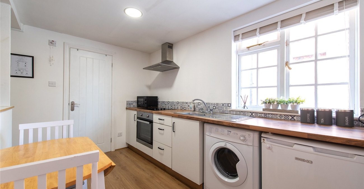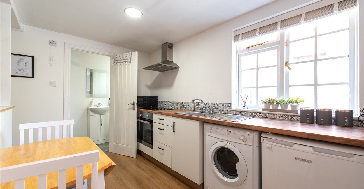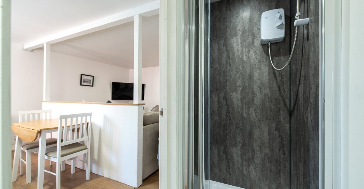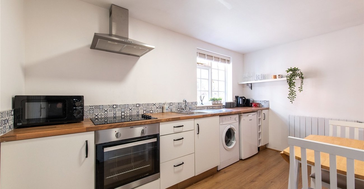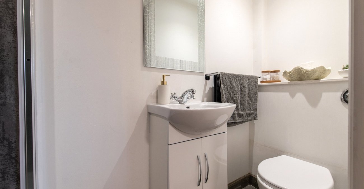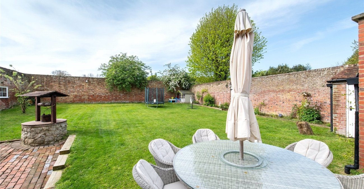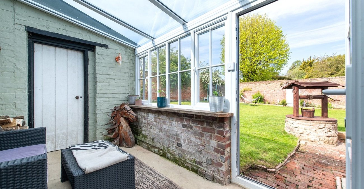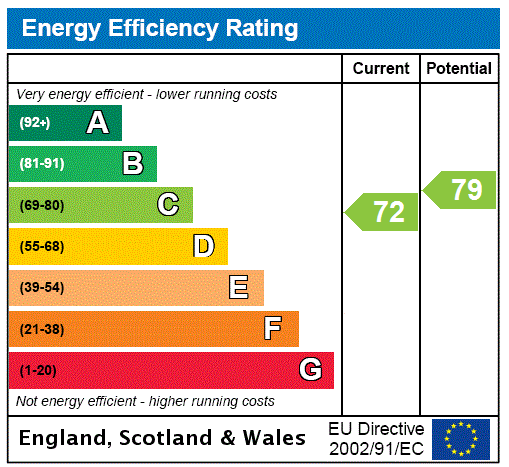Property Information
Ref: MAI240241Property Description
GUIDE PRICE £750,000 - £800,000
Robinson Michael & Jackson proudly present Arnage, an elegant 17th-century semi-detached family residence with contemporary interiors and period features. Formally serving as the village post office, this unique property seamlessly blends timeless charm with modern living.
Spread over two floors, Arnage offers seamless entertainment spaces filled with natural light. Recent renovations enhance its allure, incorporating tactile materials that complement its period charm.
The ground floor features a bespoke fitted kitchen, lounge with French doors opening to the garden, and a dining room with original features. A concealed staircase leads to a wine cellar/informal dining room, adding to the home's appeal.
Upstairs, four double bedrooms are served by two opulent bath/shower rooms. Outside, a charming walled garden offers a tranquil oasis with countryside views, while a detached double garage with planning potential adds further value.
Arnage is located in the semi-rural village of East Farleigh, offering convenient access to amenities and excellent road/rail networks. Highly regarded schooling options, including Oakwood Park Grammar and Sutton Valence Independent School, cater to educational needs.
- South Facing Garden
- Large Wine Cellar Plus Versatile Outbuildings
- Enchanting Enclosed Garden With Picturesque Rural Vistas.
- Separate Double Garage With Potential For Development With Subjected To Planning.
- Countryside Views
- house
Rooms
Entrance HallLeads into property, WC to the left
WCWindow to the side, basin & WC
Lounge 12.34m x 5.18mWindows to the front, cupboard, open planned with dining room
Dining RoomOpen planned with the lounge, double doors leading into the garden, stairs leading down to the cellar
Kitchen/Breakfast Room 10.34m x 3.53mWindow to the rear and side, door leading into the garden, integrated appliances
Pantry 2.06m x 1.98mLocated into the kitchen, storage
Cellar 5.77m x 3.23mSpacious area, currently used as a wine cellar
LandingWindows to the side and rear, cupboard, stairs leading down
Bedroom 1 5.23m x 4.83mWindow to the front, built in wardrobes, cupboard, double bedroom
Bedroom 2 3.9m x 3.02mWindow to the side, double bedroom
Shower RoomWindow to the front, walk in shower, basin & WC
Bedroom 3 3.86m x 3.25mWindow to the side, double doors to a Juliette balcony, double bedroom
Bedroom 4 3.53m x 2.87mWindow to the side, double bedroom
BathroomWalk in shower, bath, basin & WC, window to the front
