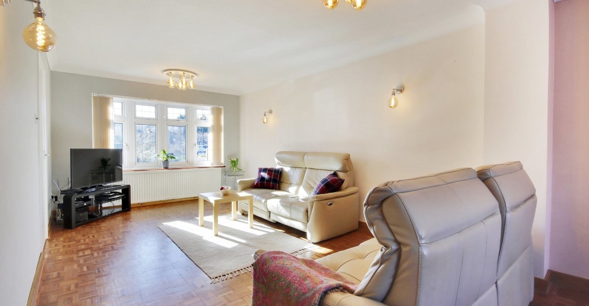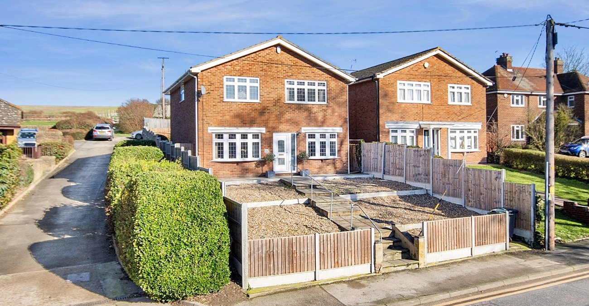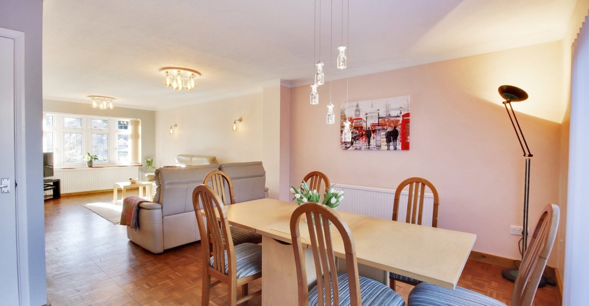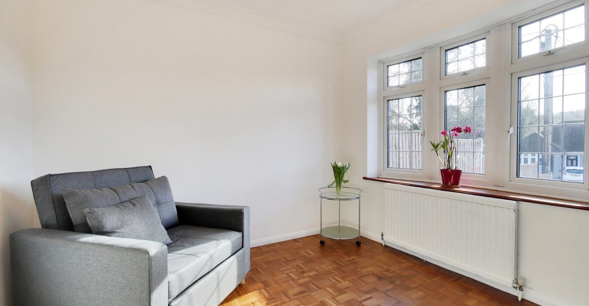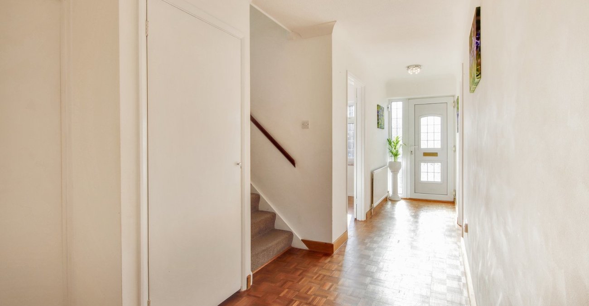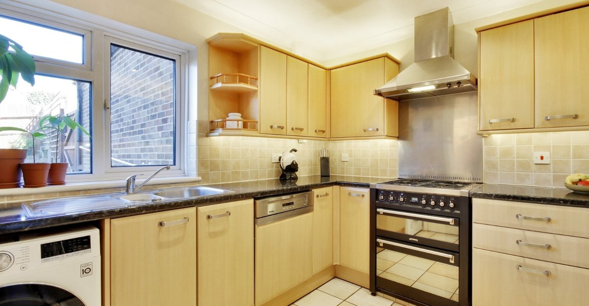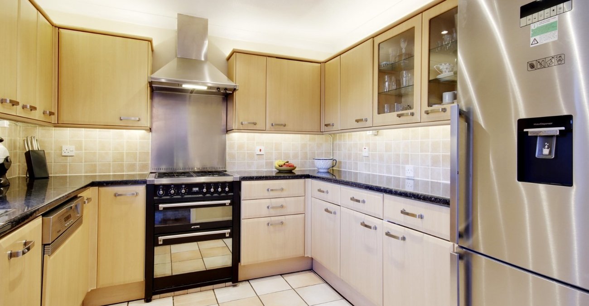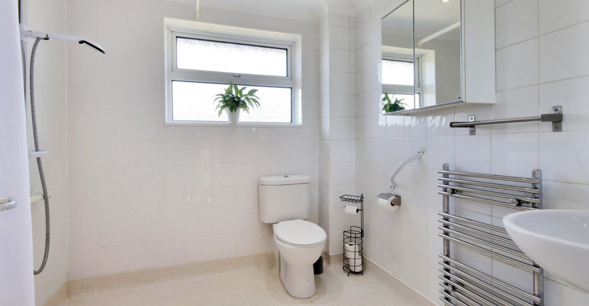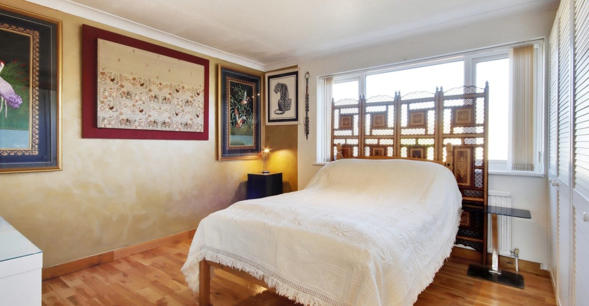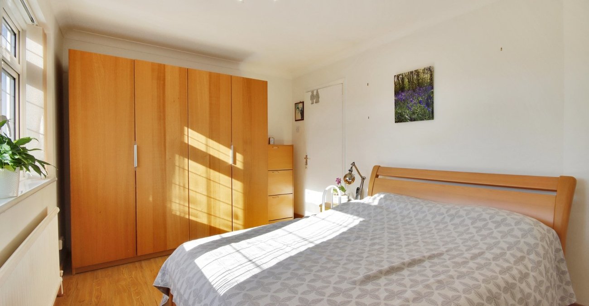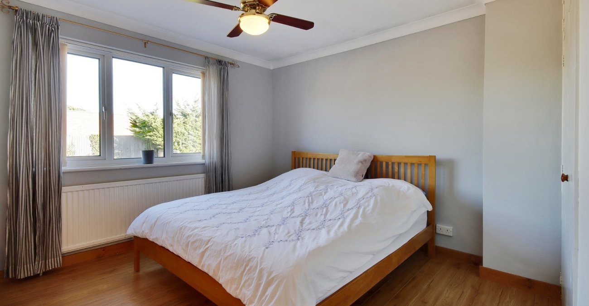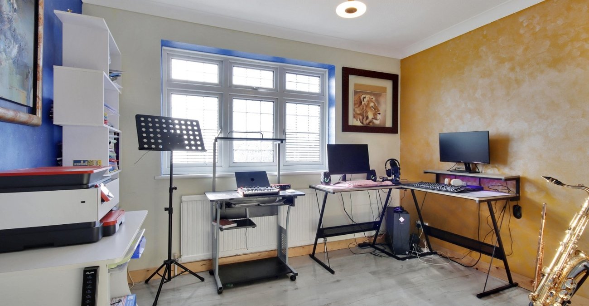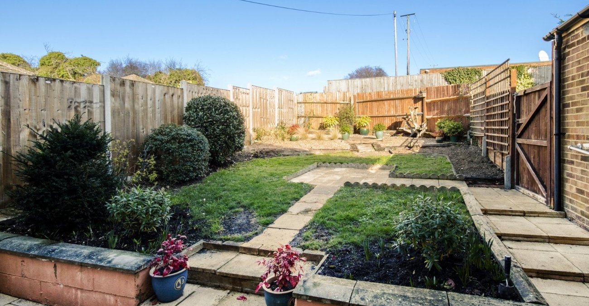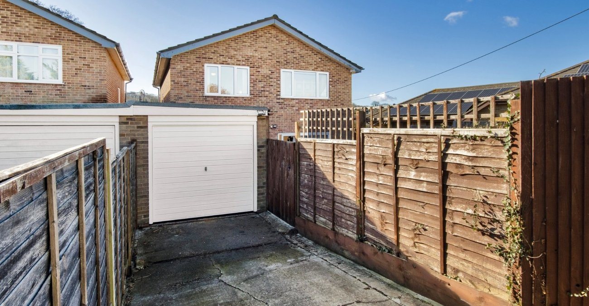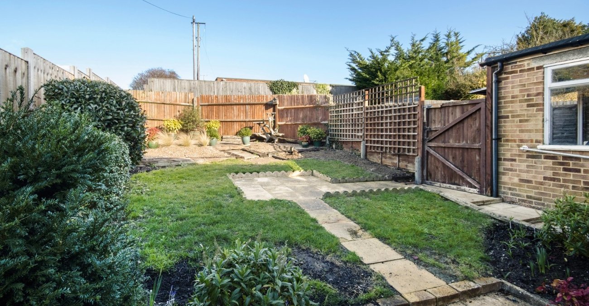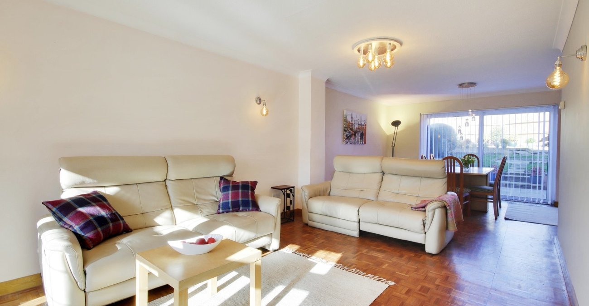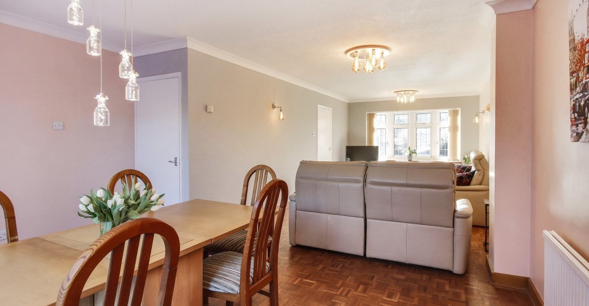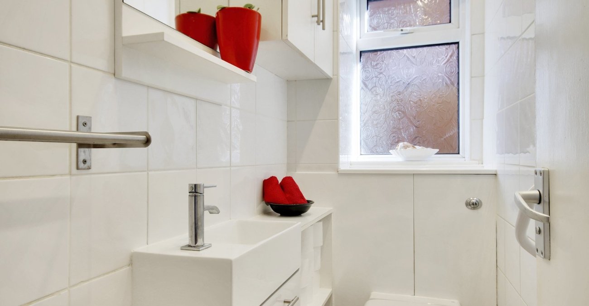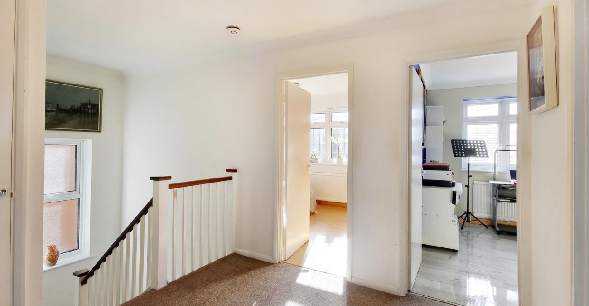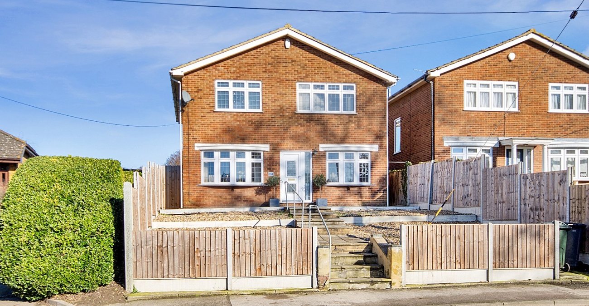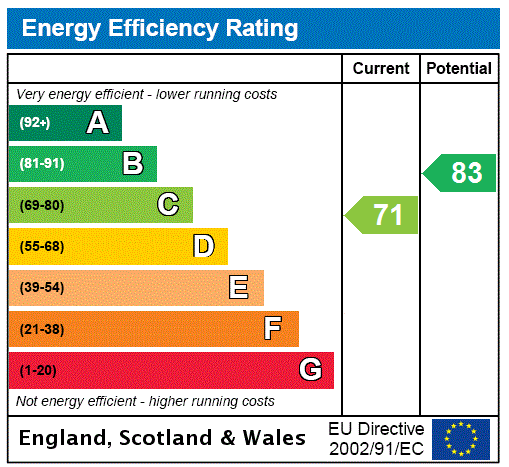Property Information
Ref: GRA240365Property Description
Guide Price £500,000 - £550,000
Located in the DESIRED RESIDENTIAL VILLAGE of Longfield and within WALKING DISTANCE to all local amenities, train station and sought after restaurants/pubs is this RARELY AVAILABLE 4 BEDROOM DETACHED FAMILY RESIDENCE that has uniquely only had ONE OWNER SINCE NEW.
Accessed via the spacious 18.10' x 6.10' ENTRANCE HALL, the internal accommodation is comprised of; RECEPTION ROOM to front, GROUNDFLOOR CLOAKROOM, 28.11' x 13.11' LOUNGE DINER with access into the KITCHEN. On the first floor you will be welcomed by HIGH CEILINGS, 16.04' x 8.00' LANDING leading to FOUR VERY WELL PROPORTIONED BEDROOMS and LARGE WET ROOM.
The rear garden is approximately 50ft in length, slightly tiered and benefits from LAID TO LAWN and PAVED AREAS. The garden also provides access to the GARAGE and REAR DRIVEWAY.
Due to the properties positioning on Main Road it does also have STUNNING VIEWS of the fields.
Sold with the benefit of NO FORWARD CHAIN, do not miss the opportunity to make this stunning family home your own.
- GUIDE PRICE £500,000 - £550,000
- Total Square Footage: 1569 Sq. Ft.
- No Forward Chain
- Desired Residential Village Location
- Easy Access to Amenities
- Walking Distance to Train Station
- Spacious Entrance Hall and Landing
- 4 Well Proportioned Bedrooms
- Groundfloor Cloakroom
- Garage and Driveway to Rear
- house
Rooms
Entrance Hall: 5.74m x 2.08mDouble glazed entrance door into hallway. Parquet flooring. Radiator. Stairs to first floor. Large storage cupboard housing meters. Doors to:-
GF Cloakroom: 1.83m x 0.9mDouble glazed frosted window to side. Low levle w.c. Vanity sink unit with storage under. Spotlights. Tiled flooring. Tiled walls.
Lounge: 8.81m x 4.24mDouble glazed window to front. Double glazed sliding doors to rear. Two radiators. Two wall mounted wall lights.
Reception Room 3: 2.87m x 2.62mDouble glazed bay window to front. Radiator. Parquet flooring.
Kitchen: 3.02m x 2.87mDouble glazed window to rear. Spotlights. Wall and base units with work surface over. Stainless steel sink and drainer unit with mixer tap over. Tiled back splash. Stainless steel extractor fan. Space for appliances. Tiled flooring.
First Floor Landing: 4.98m x 2.44mCarpet. Loft hatch. Built-in storage cupboard. Doors to:-
Bedroom 1: 3.4m x 3.28mDouble glazed window to rear. Radiator. Built-in wardrobes. Wooden flooring.
Bedroom 2: 3.9m x 3.45mDouble glazed window to rear. Radiator. Built-in wardrobes. Laminate flooring.
Bedroom 3: 4.04m x 2.9mDouble glazed window to front. Radiator. Laminte flooring.
Bedroom 4: 3.25m x 2.87mDouble glazed window to front. Radiator. Laminate flooring.
Wet Room: 3.25m x 2.24mDouble glazed frosted window to side. Suite comprising Fully tiled wet room with drainage and acrylic flooring. with wall mounted shower. Wall mounted wash hand basin. Low level w.c Towel rail. Spotlights.
