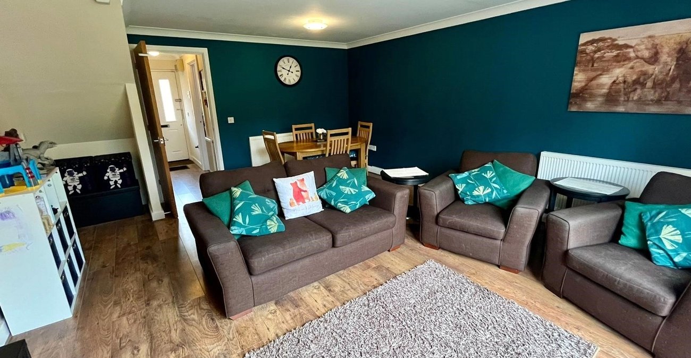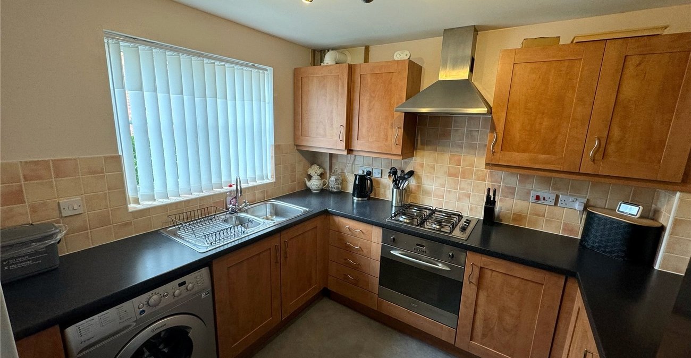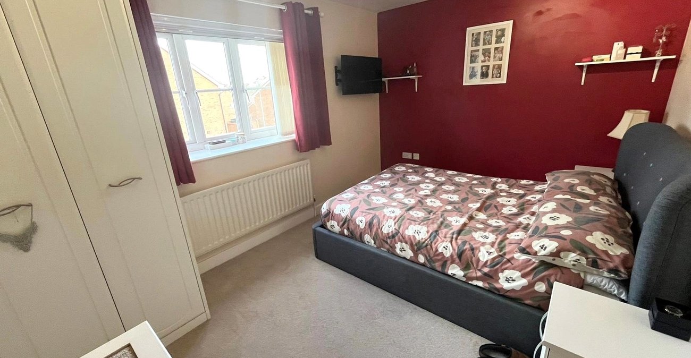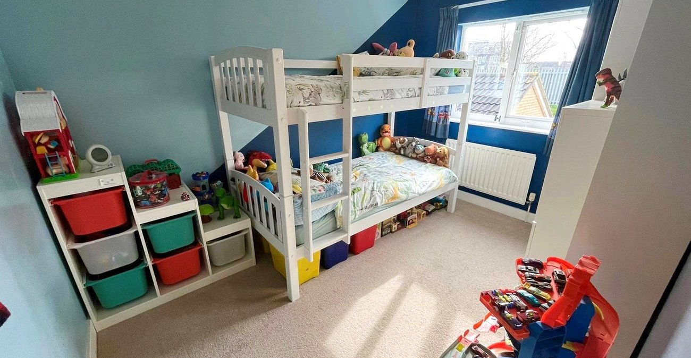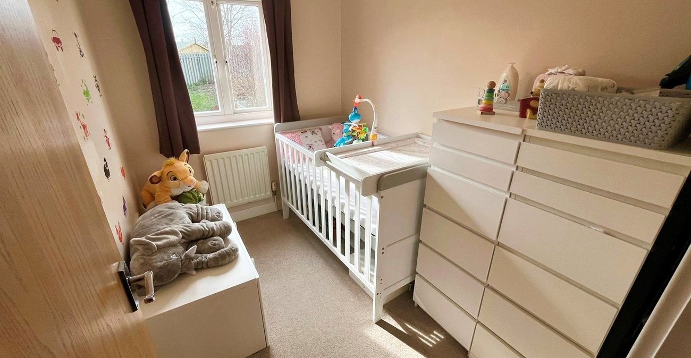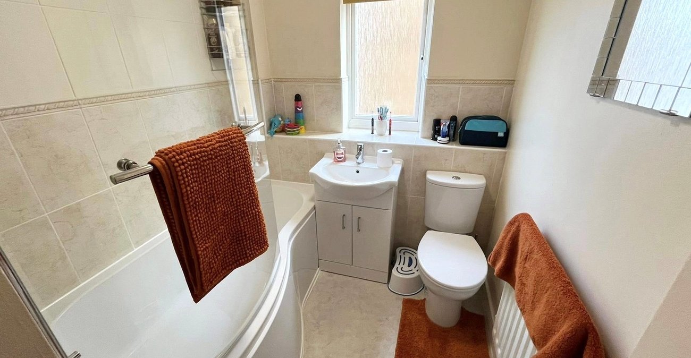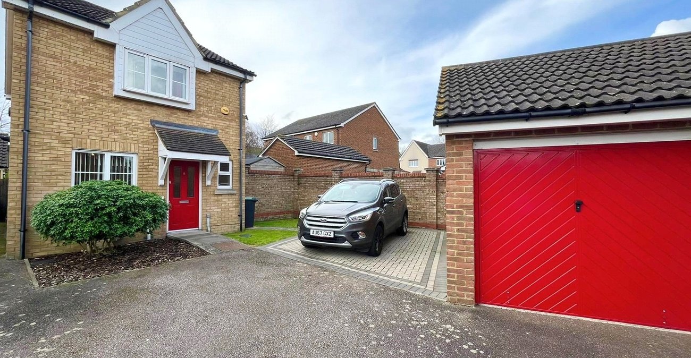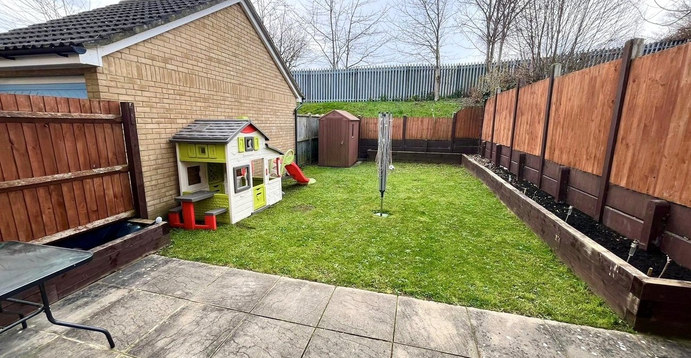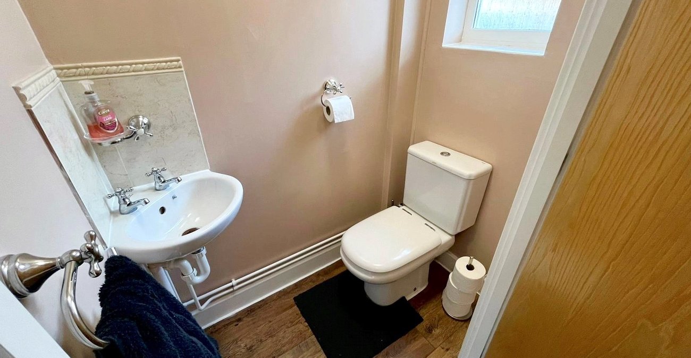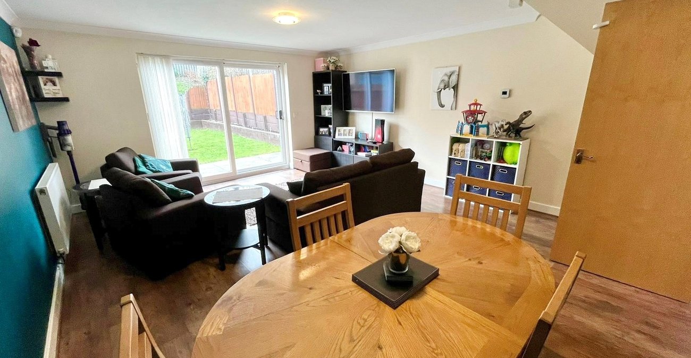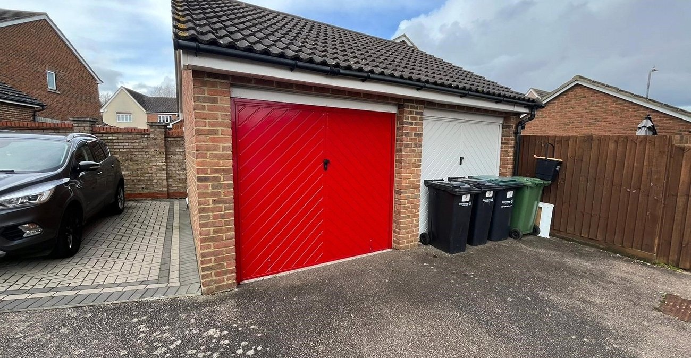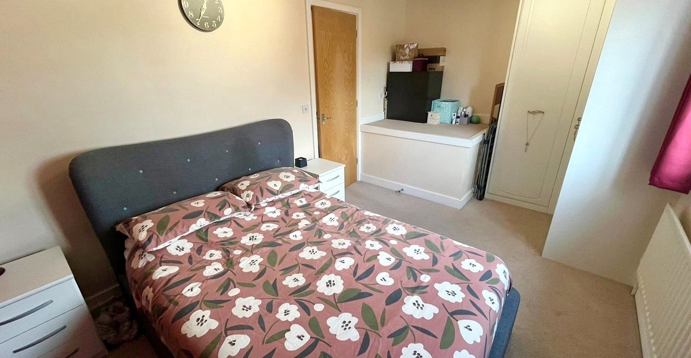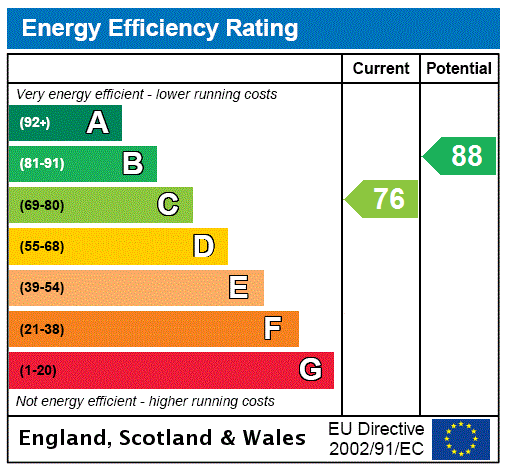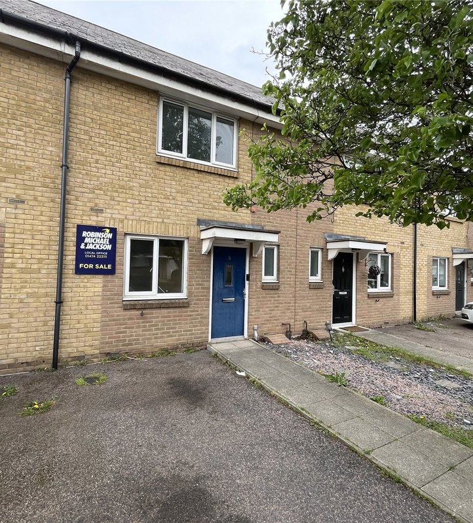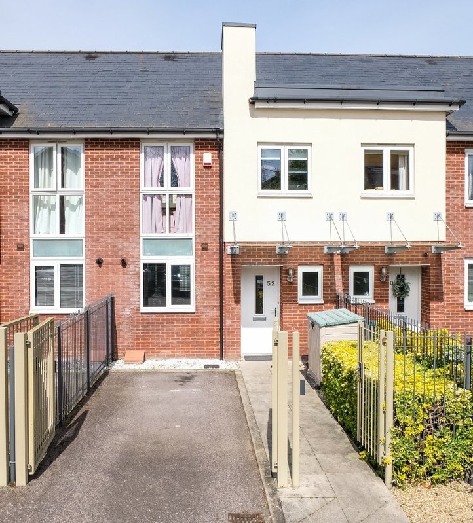Property Information
Ref: GRA240101Property Description
GUIDE PRICE £400,000-£425,000
This IMMACULATELY PRESENTED THREE BEDROOM DETACHED HOUSE is situated on the popular MARITIME GATE DEVELOPMENT which is ideally located with easy access to Gravesend town centre, train station and local amenities.
Accessed via the ENTRANCE HALL, the internal accomodation is comprised of; GROUNDFLOOR CLOAKROOM, KITCHEN and SPACIOUS LOUNGE/DINER that leads straight out to the ENCLOSED REAR GARDEN. On the first floor you will be welcomed by; THREE WELL PROPORTIONED BEDROOMS and a MODRN FITTED FAMILY BATHROOM. The approx 45ft. LOW MAINTENANCE LANDSCAPED REAR GARDEN benefits from SIDE ACCESS and PLANT SLEEPERS boarding the garden.
Parking for the property is by means of a TRIPLE DRVEWAY to the front leading to the GARAGE.
Early viewing is recommended to avoid disappointment.
- GUIDE PRICE £400,000-£425,000
- Detached House
- Sought After Residential Development
- Groundfloor Cloakroom
- Garage and Large Driveway for Multiple Cars
- Cul-De-Sac Location
- Enclosed Rear Garden
- New Combi Smart Boiler
- Easy Access to Train Station and Alternative Transport
- School Catchment Area
- house
Rooms
Entrance HallLaminate wood flooring. Radiator to side. Access to; -
CloakroomLaminate flooring. Double glazed frosted window to front. Radiator to rear. Low level w.c. Wall mounted sink with tiled surround.
Kitchen 9.5 x 7.10Laminate flooring. Double glazed window to front. Wall and base level units with worksurface over and tiled backsplash. Stainless steel sink and drainer unit with mixer tap over. Integrated oven, 4 ring gas hob with stainless steel extractor fan over. Space for appliances. Cupboard housing boiler.
Living Room 17.8 x 14.9Laminate wood flooring. Double glazed sliding door to rear. Radiator to side.
LandingCarpet. Storage cupboard. Loft hatch. Access to; -
Master Bedroom 14.8 x 9.3Carpet. Double glazed window to front. Radiator to front. Built in wardrobes.
Bedroom 2 11.8 x 8.3Carpet. Double glazed window to rear. Radiator to rear.
Bedroom 3 8.5 x 6.2Carpet. Double glazed window to rear. Radiator to rear.
BathroomLaminate flooring. Double glazed frosted window to side. Radiator to rear. Half tiled walls. Low level w.c. Vanity sink unit with storage under. Panelled bath with shower over.
