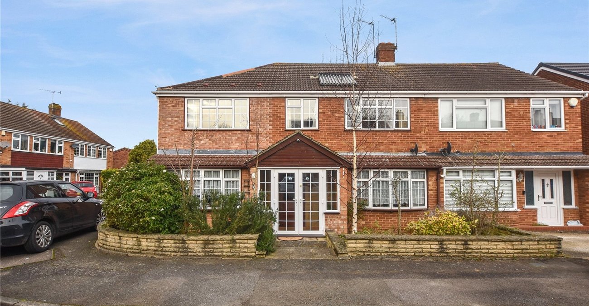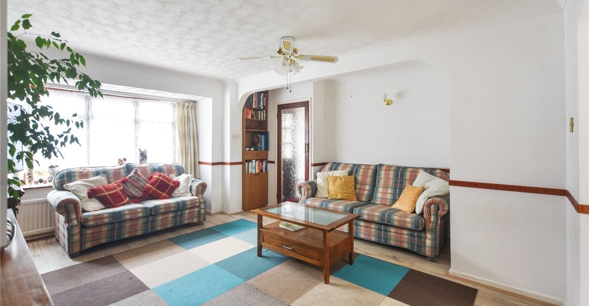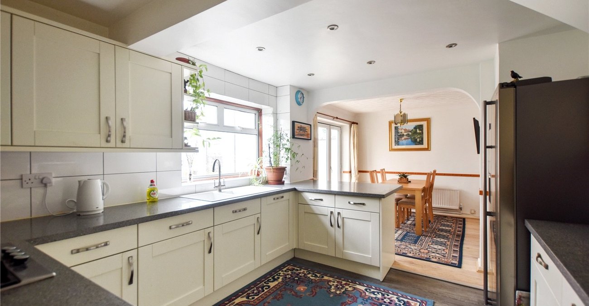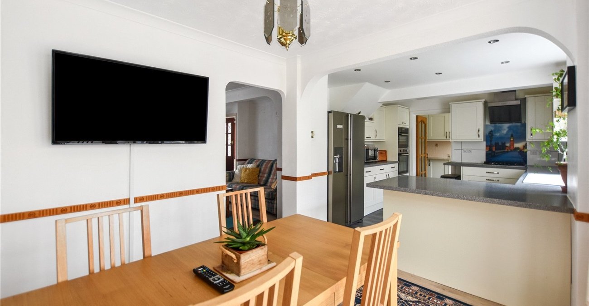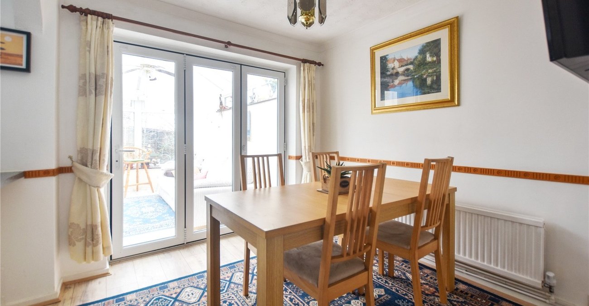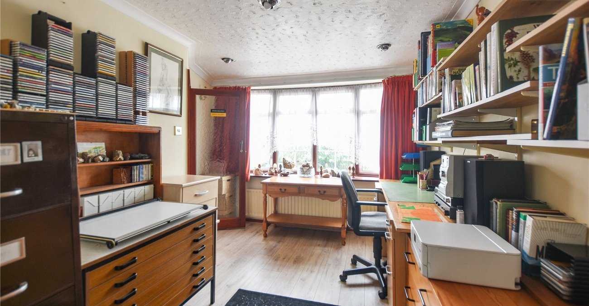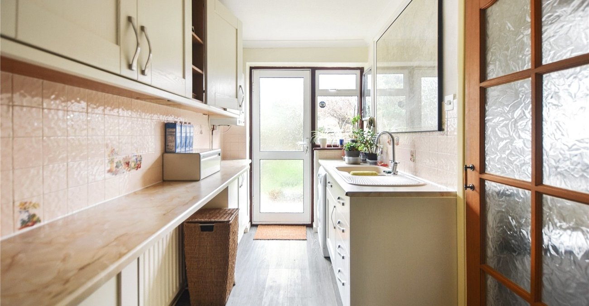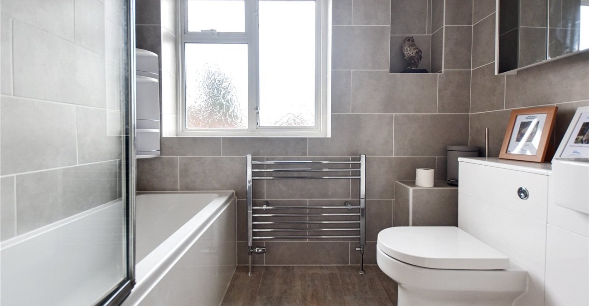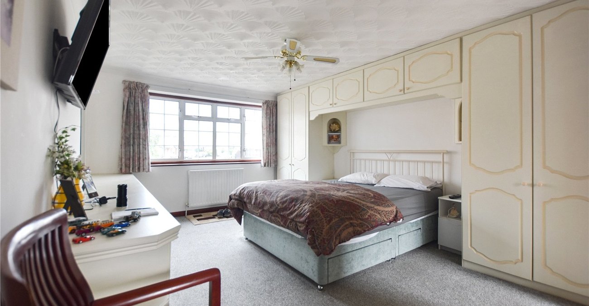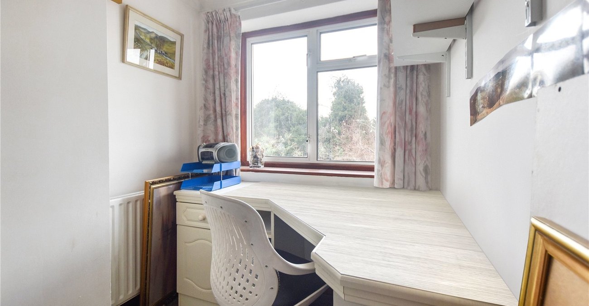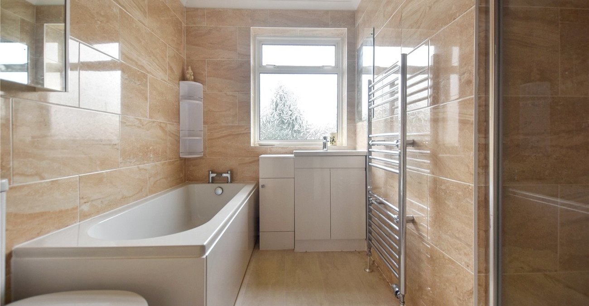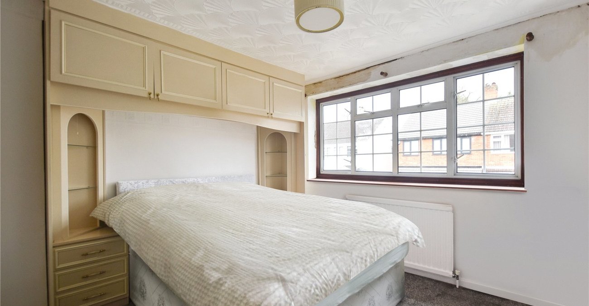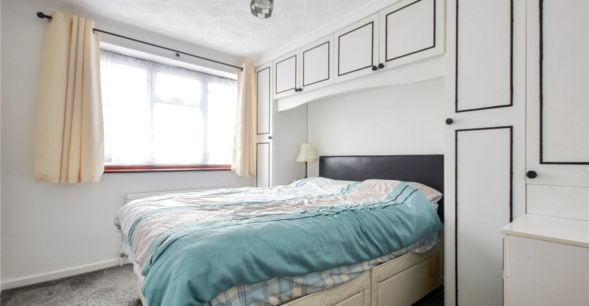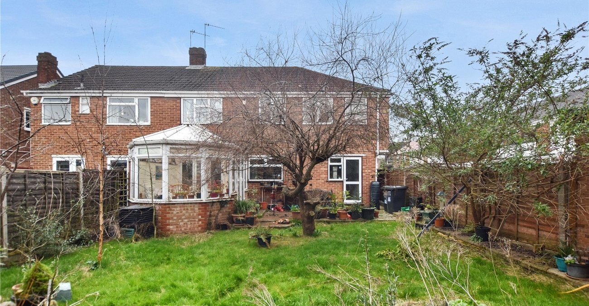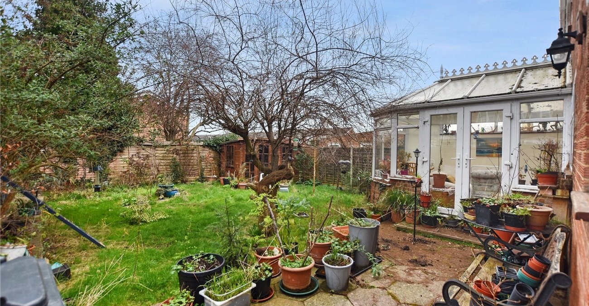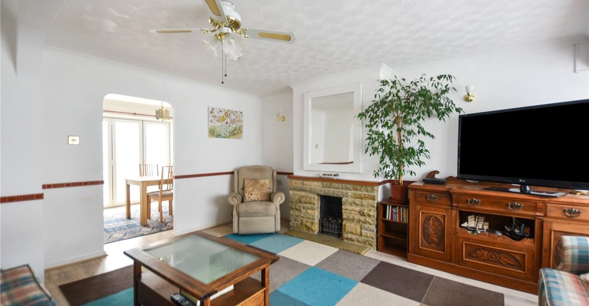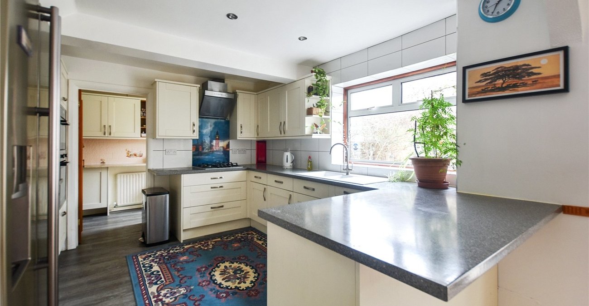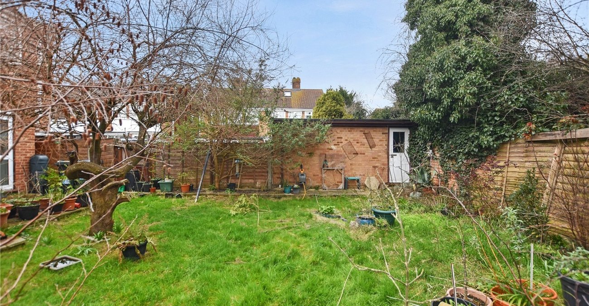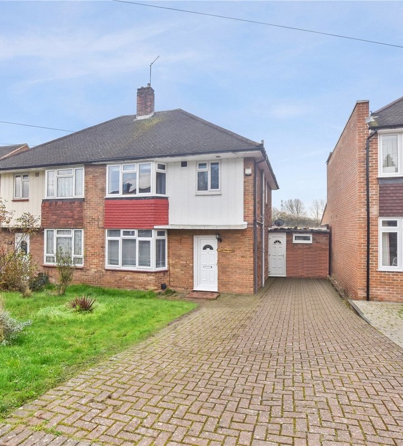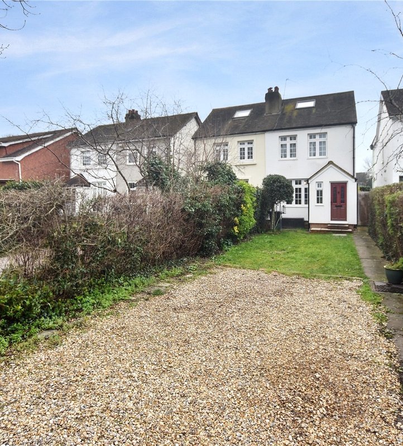Property Information
Ref: BXL230245Property Description
Nestled in a sought-after residential area, this charming semi-detached house boasts four bedrooms, two reception rooms, and three bathrooms, offering ample space for a growing family.
The property features a garden, a garage for convenient parking, and the added benefit of being offered with no onward chain.
Additionally, the ground floor includes a convenient shower room adjacent to a spare 5th bedroom for guests.
Situated in a convenient location with easy access to local amenities, schools, and transport links, this property presents an ideal opportunity for those seeking a family home in a desirable neighbourhood.
- Ensuite Bathroom
- Ground Floor Shower Room
- Utility Room
- Garage
- No Chain
- Conservatory
- 5th Bedroom/Reception Room
- Study Area
- house
Rooms
PorchDouble glazed double doors to front aspect. Double glazed window to front and side aspect.
HallCoved. Radiator. Carpet.
Living Room 4.98m x 4.17mDouble glazed bay window to front aspect. Feature gas fireplace. Wall lights x 2. Coved. Detailed dado rail. Radiator.
Kitchen/Diner 8.05m x 4.3mDouble glazed window to rear aspect. Double glazed bi-folding doors to conservatory. Coved. Range of wall and base units. Breakfast bar. Sink with drainer and mixer tap. Gas hob with extractor. Double electric oven. Dishwasher. Space for fridge freezer. Wood laminate.
Utility 3.23m x 1.7mDouble glazed door to rear aspect. Double glazed window to rear aspect. Coved. Range of wall and base units. Radiator.
Conservatory 3.96m x 2.87mFully double glazed, double doors to side. Vinyl floor.
Bedroom GF 6.12m x 2.6mDouble glazed bay window to front aspect. Coved. Radiator. Wood laminate flooring.
Cloakroom GF 1.88m x 1.83mShower cubcile. Low level WC. Floating sink with mirror. Radiator. Locally tiled.
Bedroom 2 7.21m x 3.58mDouble glazed window to front aspect. Coved. Built-in wardobe. Radiator. Carpet.
En-Suite 2.34m x 1.65mDouble glazed frosted window to rear aspect. Panelled bath. Vanity sink unit. Low level WC. Shower cubicle. Chrome heated towel rail. Vinyl flooring.
Study 2.13mx 1.93m (2.13mx 1.93m)Double glazed window to rear aspect. Radiator. Built-in storage.
Bedroom 3 3.15m x 3.15mDouble glazed window to rear aspect. Coved. Built-in storage. Carpet. Radiator.
Bedroom 4 3.18m x 2.67mDouble glazed window to front aspect. Coved. Radiator. Carpet.
BathroomDouble glazed window to rear aspect. Coved. Tiled walls. Panelled bath with shower over. Chrome heated towel rail. Vanity unit with sink and enclosed WC. Radiator. Vinyl flooring.
LandingCoved. Cupboard. Carpet. Loft access.
Garden 12.2mMostly laid to lawn. Trees and Shrubs. Summerhouse. Side access. Access into garage.
Garage 4.75m x 2.5mUp and over door. Door to side. Power.
