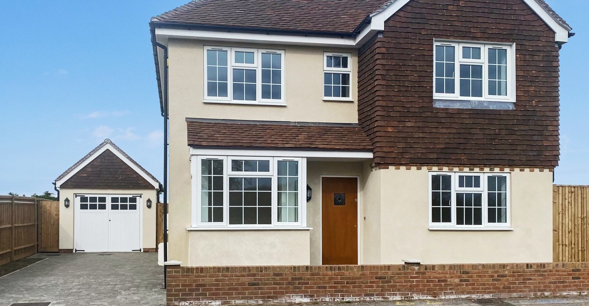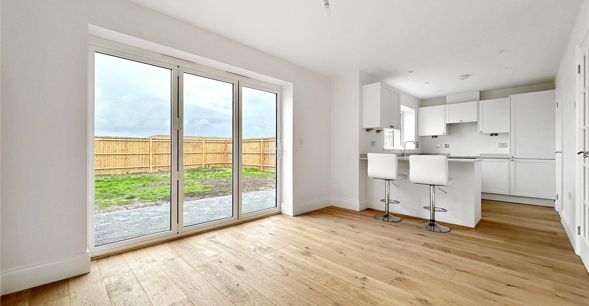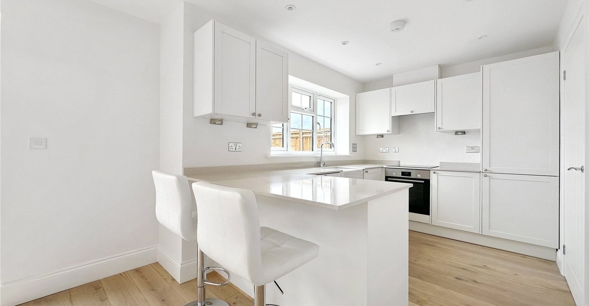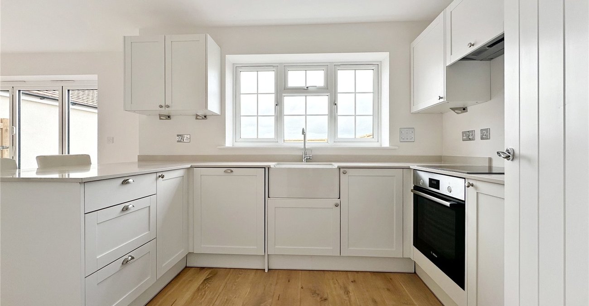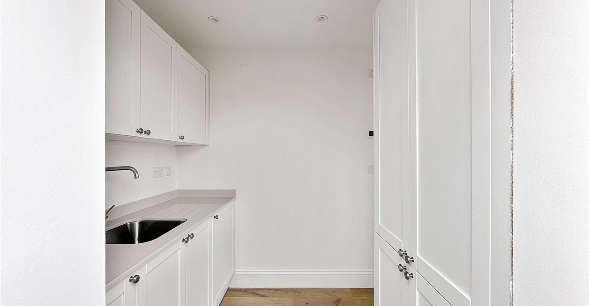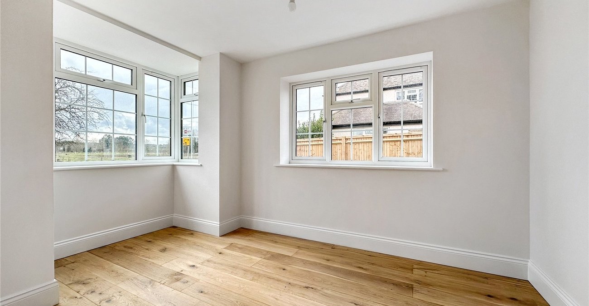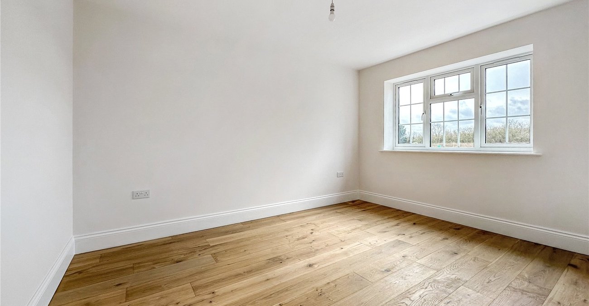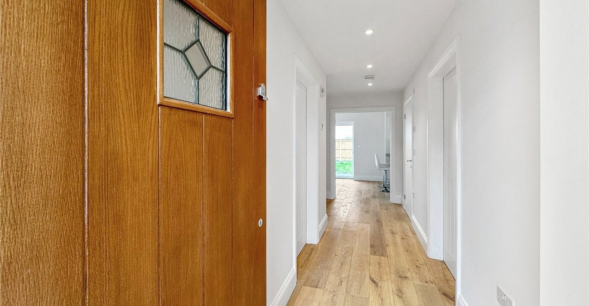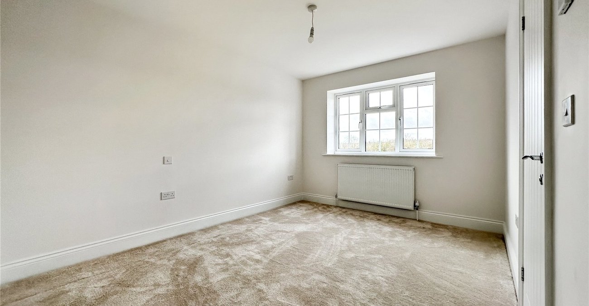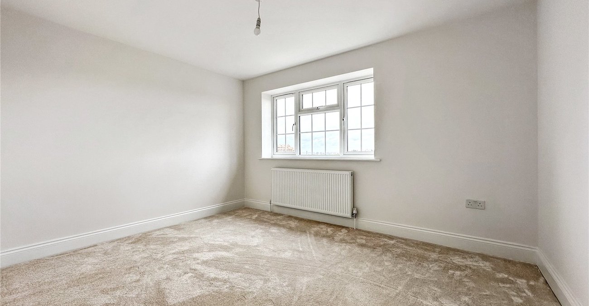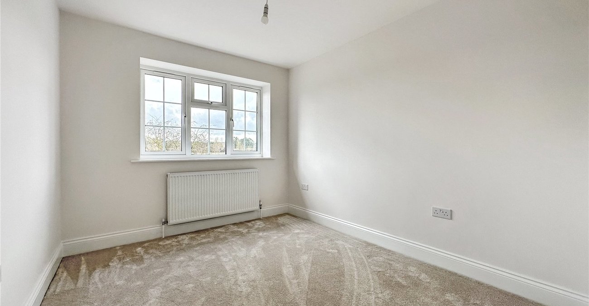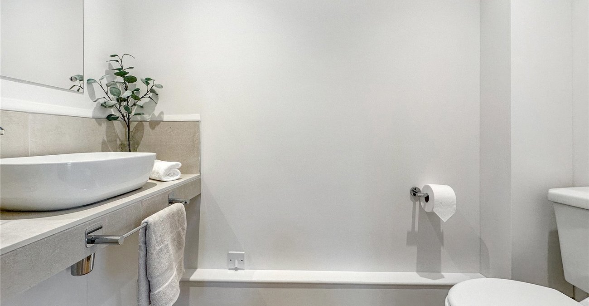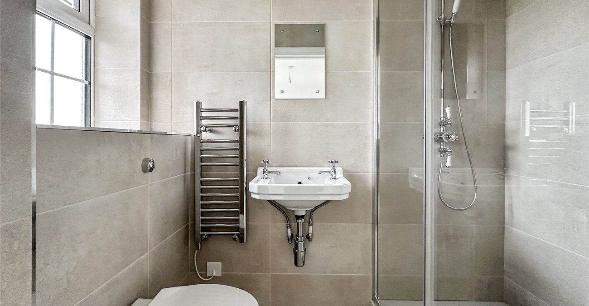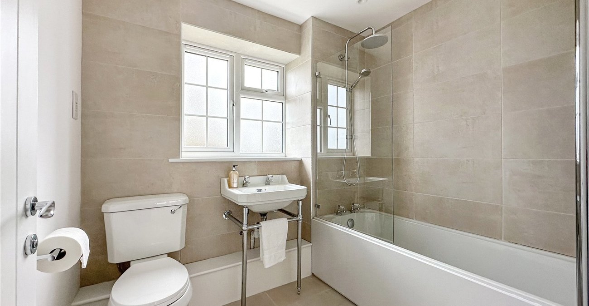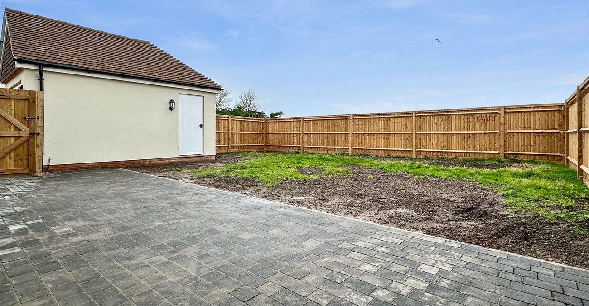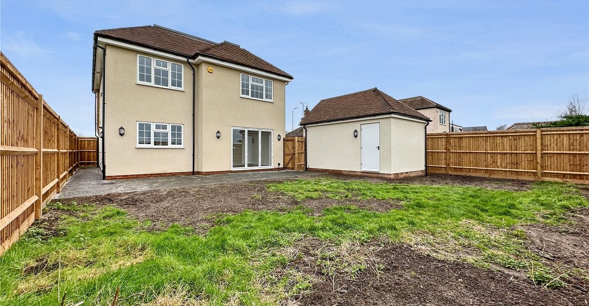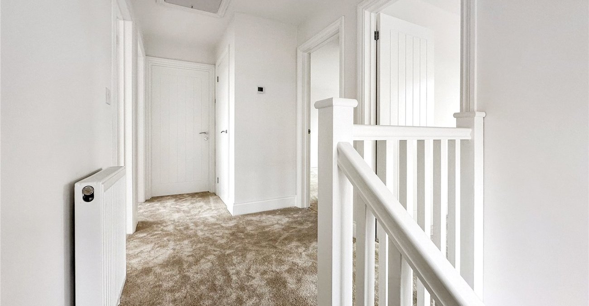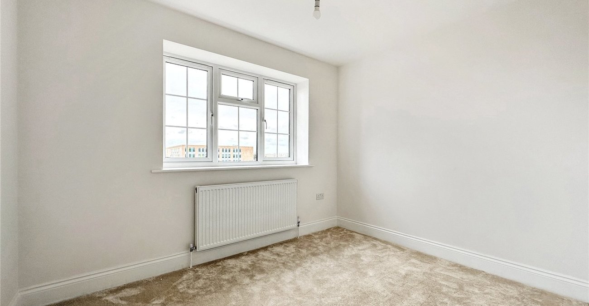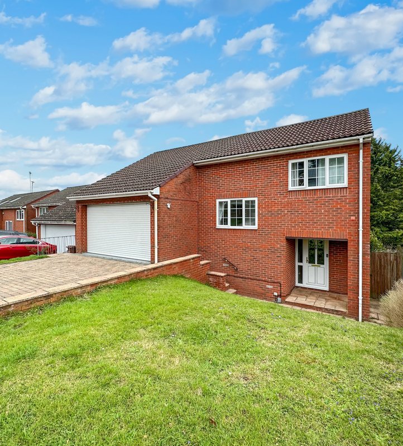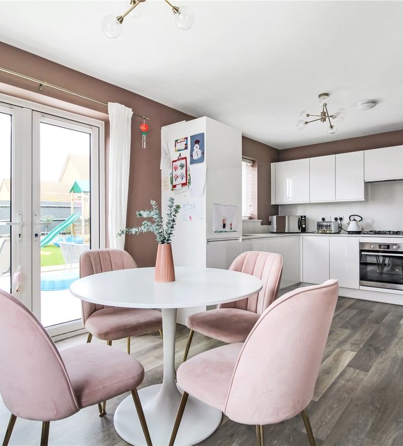Property Information
Ref: RAI240083Property Description
Robinson Michael and Jackson are delighted to offer this Stunning Four bedroom detached newly built home situated perfectly for all local amenities and excellent local schools. A viewing is a must!!
- 1430.5 Square Feet
- Modern Fitted Alarm System
- Solar panels
- Uninterrupted views to Front and Rear
- Stunning Kitchen with “Bosch” appliances and Quartz worktops
- Block Paved Driveway with electric Charging
- En Suite to Master Bedroom
- Utility Room and Downstairs Cloakroom
- 0.7 Miles to Rainham Kent Station
- Excellent Local Schools
- house
Rooms
Entrance Hall 5.33m x 1.7mOak double glazed door to front. Storage cupboard. Stairs to first floor. Underfloor heating. Oak flooring. Spot lighting.
Cloakroom 2.13m x 0.91mLow level WC. Wall mounted wash hand basin. Splash back tiling. Underfloor heating. Oak flooring. Spotlighting.
Lounge 3.86m x 2.92mAcoustic double glazed window to front. Underfloor heating. Oak Flooring.
Dining Room 4.01m x 2.54mAcoustic double glazed bay window to front. Acoustic double glazed window to side. Underfloor heating. Oak flooring.
Kitchen/Family Room 7.1m x 3.18mDouble glazed bi fold doors to rear. Double glazed window to rear. Range of wall and base units with Quartz worktop. Fully integrated Bosch appliances with extractor. Butler sink. Breakfast bar. Underfloor heating. Oak flooring.
Utility Room 2.34m x 2.16mDouble glazed stable door to side. Range of wall and base units with Quartz worktop. Integrated washing machine. Underfloor heating. Oak flooring.
LandingDouble glazed window to side. Airing cupboard. Access to loft via ladder. Radiator. Carpet.
Bedroom One 4.34m x 4.27mAcoustic double glazed window to front. Carpet. Radiator.
Ensuite 2.18m x 1.12mAcoustic double glazed window to front. Enclosed shower. Low level WC. Wall mounted wash hand basin. Electric heated towel rail. Underfloor heating. Tiled flooring.
Bedroom Two 3.12m x 2.64mAcoustic double glazed window to front. Carpet. Radiator.
Bedroom Three 3.8m x 2.92mDouble glazed window to rear. Carpet. Radiator.
Bedroom Four 3.12m x 2.3mDouble glazed window to rear. Carpet. Radiator.
Family Bathroom 2.26m x 1.9mDouble glazed window to side. Low level WC. Wash hand basin. Bath with shower over. Heated towel rail. Underfloor heating. Tiled flooring.
Rear GardenBlock paved and laid to lawn. North facing. Side pedestrian access. Pedestrian access to garage. Fenced in. Outside tap. Lighting.
Garage 4.75m x 3.1mPower and lighting. Double doors to front. Access to garden.
ParkingBlock paved driveway to side. Pod point electric charging unit.
