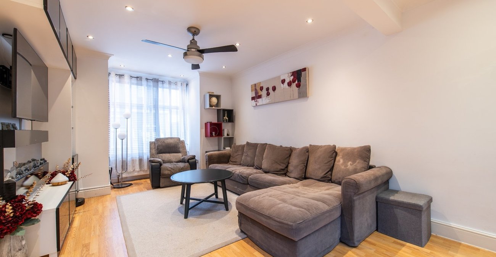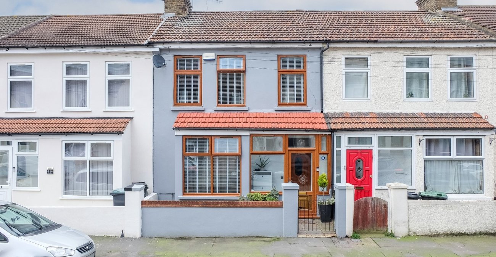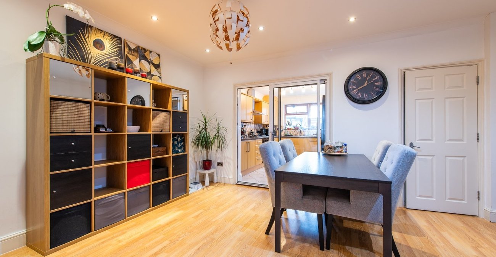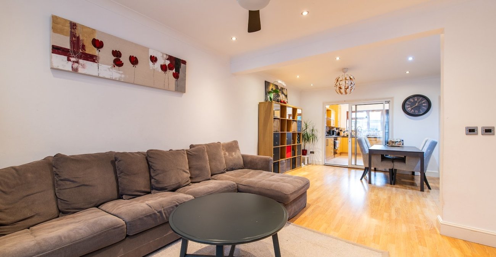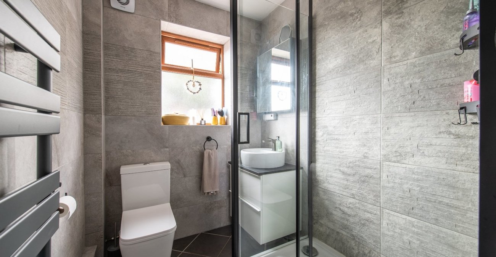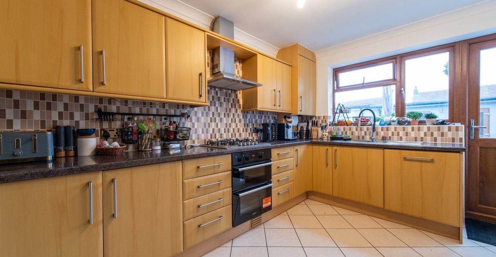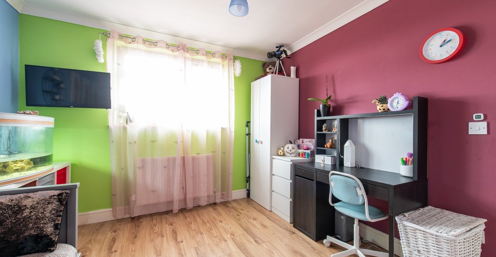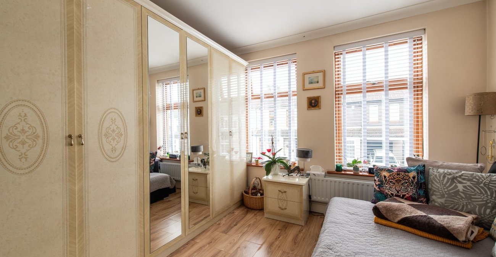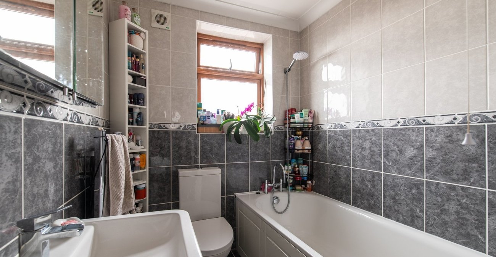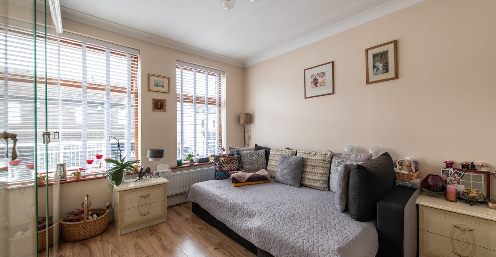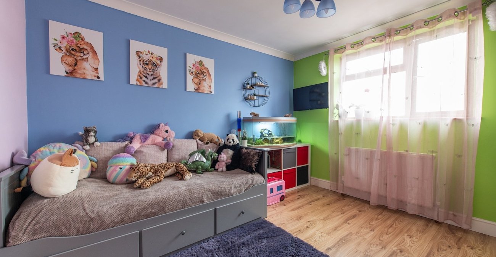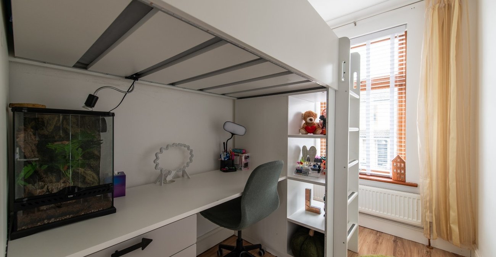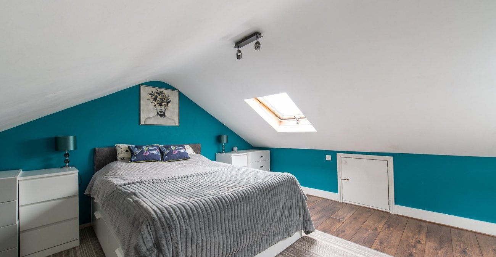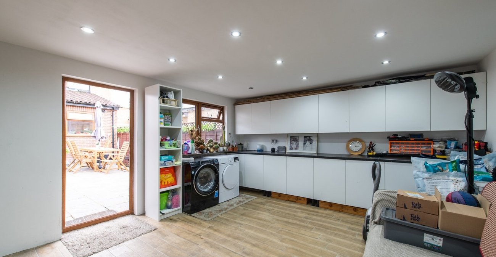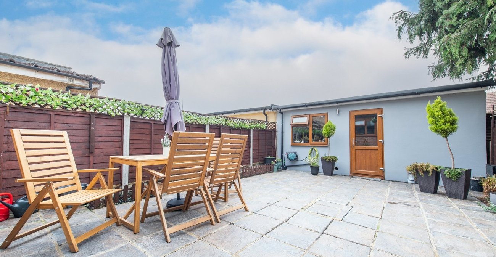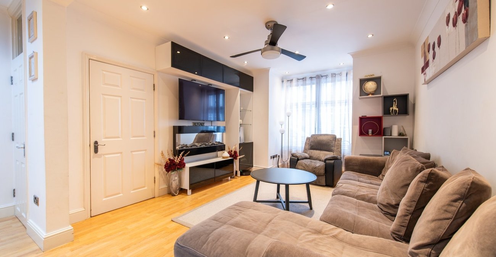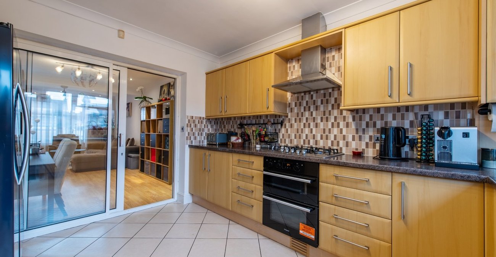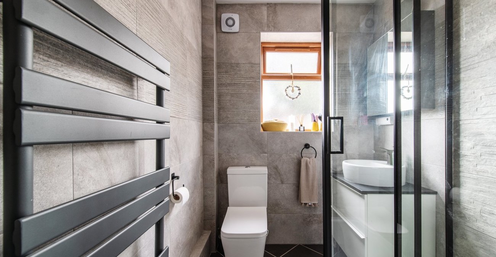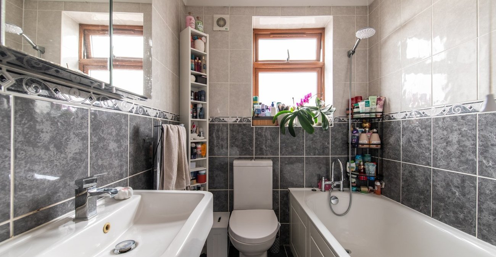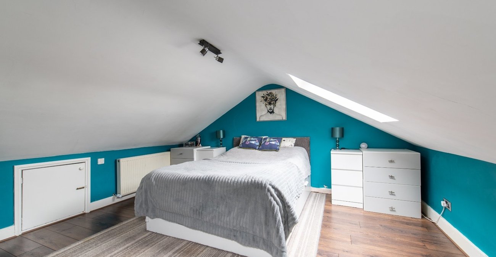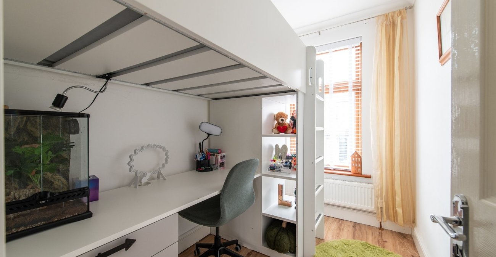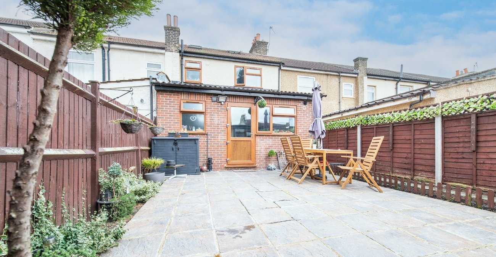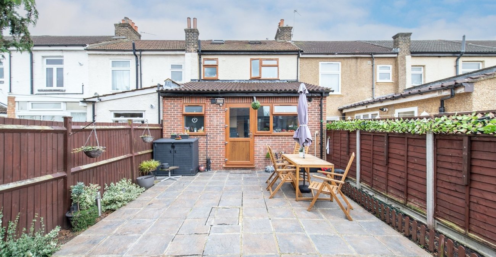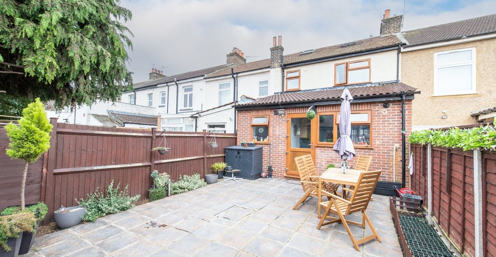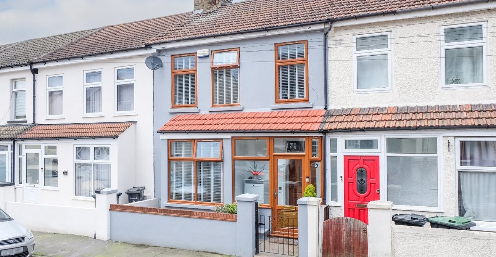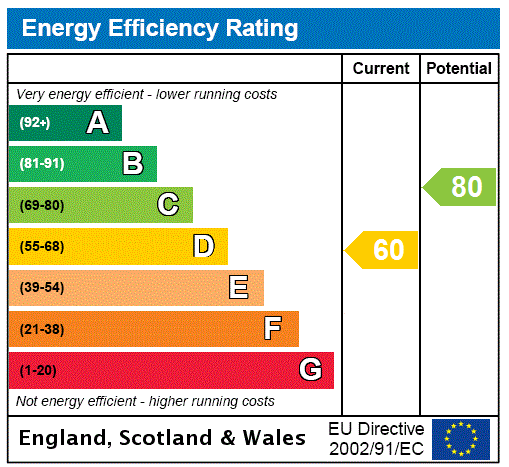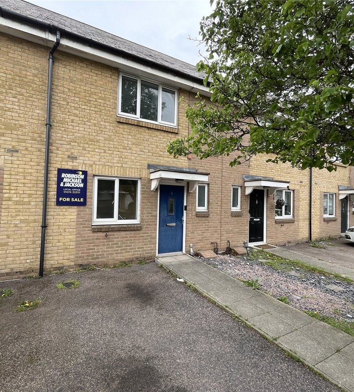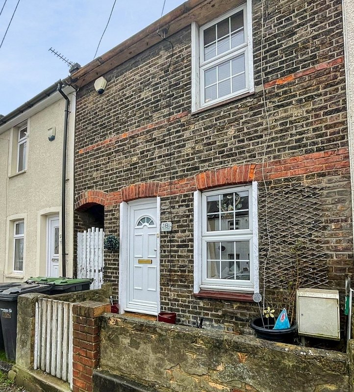Property Information
Ref: GRA240026Property Description
GUIDE PRICE £325,000 - £350,000.
Located on a POPULAR RESIDENTIAL ROAD just off of the DESIRED PERRY STREET is this IMMACULATELY PRESENTED, EXTENDED MID TERRACE RESIDENCE.
Accessed via the PORCH, the internal accommodation is comprised of; ENTRANCE HALL, SPACIOUS OPEN PLAN LOUNGE DINER, UTILITY AREA, GROUNDFLOOR SHOWER ROOM and MODERN FITTED KTICHEN. On the main floor you will be welcomed by THREE WELL PROPORTIONED BEDROOMS in addition to the FAMILY BATHROOM and on the 2nd floor you will find a 14.01 x 12.07 LOFT ROOM.
The LOW MAINTENANCE rear garden is approximately 30ft in length and is COMPLETELY PAVED but also providing access to the LARGE OUT BUILDING, previously used as a GARAGE due to the rear access road.
Viewing is recommended to completely appreciate the space this immaculate family home has to offer.
- Total Square Footage: 1512.4 Sq. Ft.
- Desired Residential Area
- Single Storey Rear Extension
- Loft Room
- Detached Out Building / Previously a Garage to Rear
- 2 Bathrooms
- Utility Area
- Spacious Open Plan Living
- house
Rooms
Entrance Hall:Door to porch. Radiator. Laminate flooring. Stairs to first floor.
Lounge:Double glazed window to front. Radiator. Built-in cupboard housing smart meter. Laminate flooring. Spotlights.
GF Bathroom:Double glazed frosted window to rear. Suite comprising shower unit with waterfall shower head and panelled door. Vanity sink unit with storage under. Low level w.c. Heated towel rail. Tiled walls. Tiled flooring.
First Floor Landing:Carpet. Stairs to loft room. Doors to:-
Bedroom 1:Two double glazed windows to front. Radiator. Wardrobe to remain and beside cabinet. Cusom mad blinds to remain. Radiator. Laminate flooring.
Kitchen:Double glazed window to rear. Double glazed door to rear. Wall and base units with work surface over and tiled back splash. Stainless steel sink and drainer unit with mixer tap over. Integrated oven and five ring hob with stainless steel extractor fan over. Integrated dishwasher. Built-in cupboard housing boiler. Option for American fridge freezer to remain.
Bedroom 2:Double glazed window to rear. Radiator. Laminate flooring.
Bedroom 3:Double glazed window to front. Radiator. Laminate flooring.
Bathroom:Double glazed frosted window to rear. Suite comprising panelled bath with shower over. Pedestal wash hand basin. Low level w.c. Heated towel rail. Tiled walls. Tiled flooring.
Loft Room: 4.3m x 3.84mTwo double glazed Velux windows to rear. Storage in eaves. Radiator. Laminate flooring.
