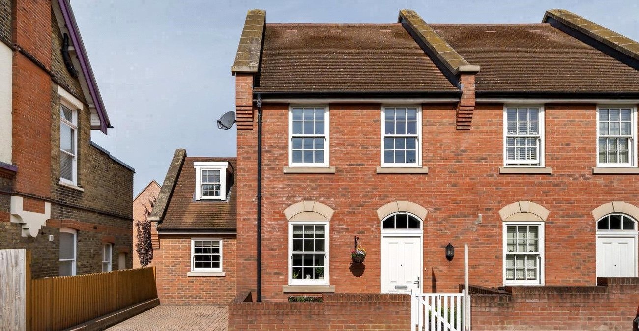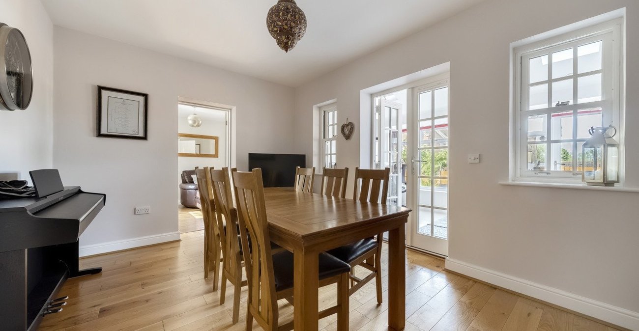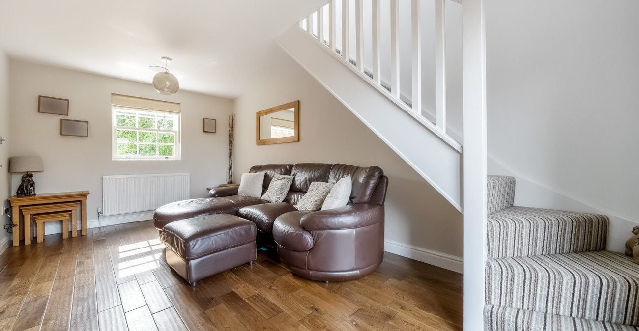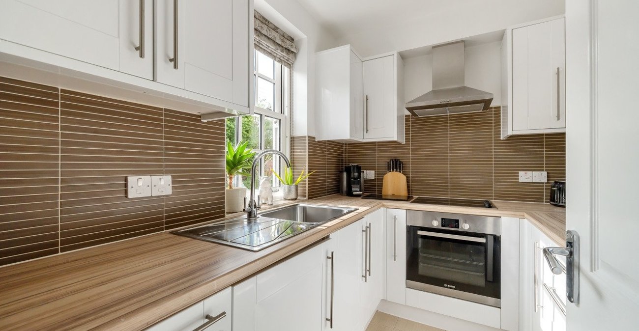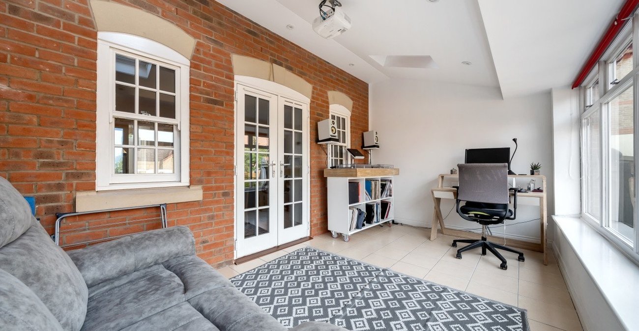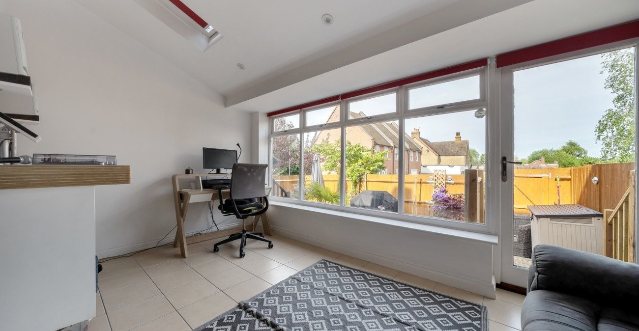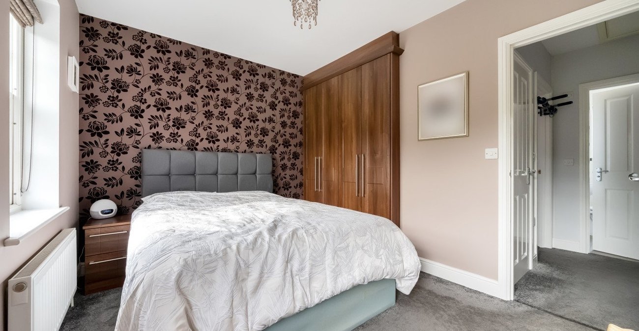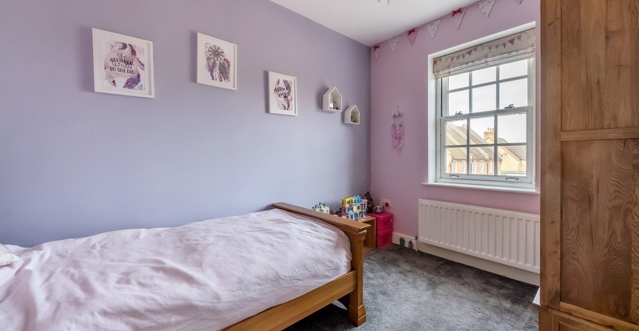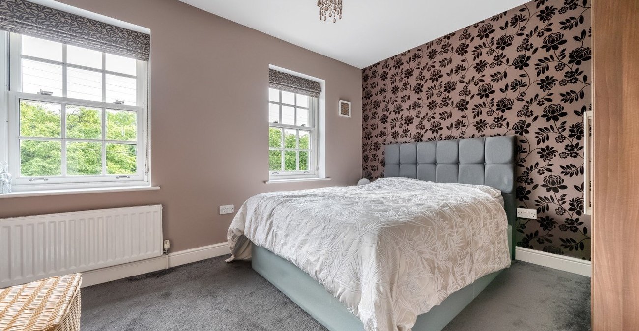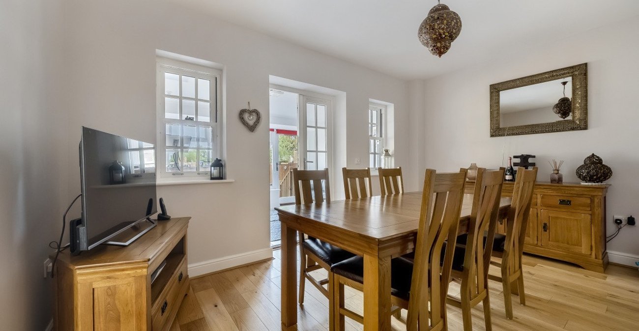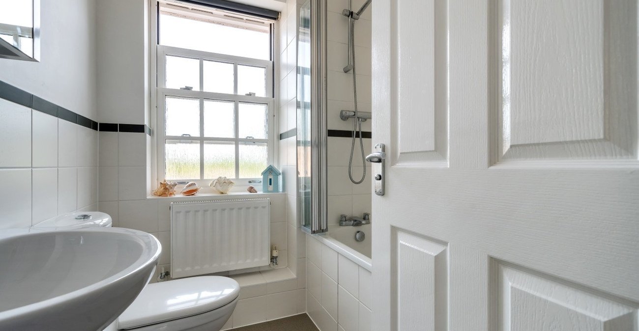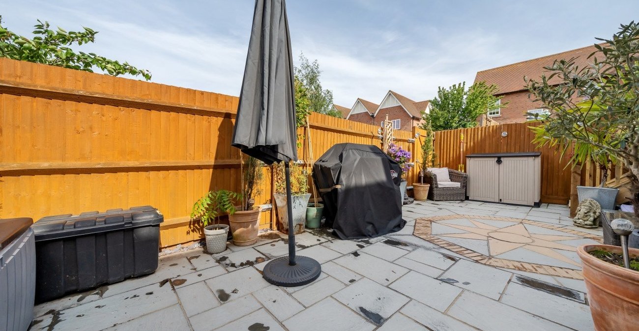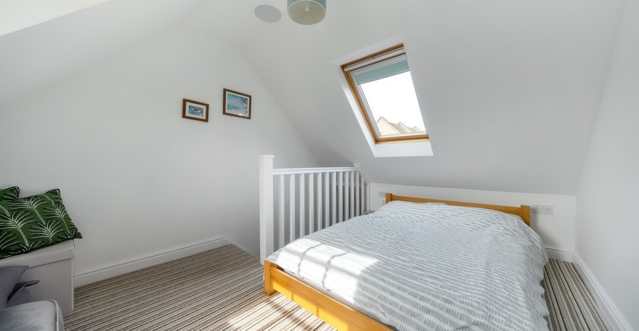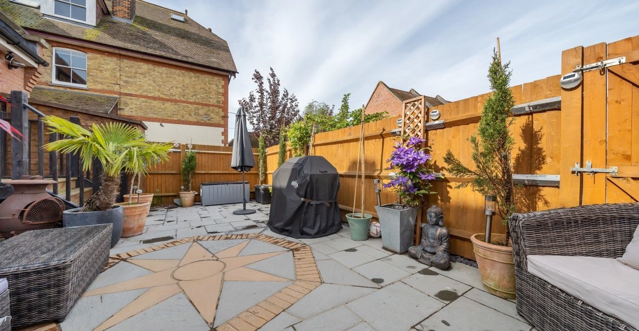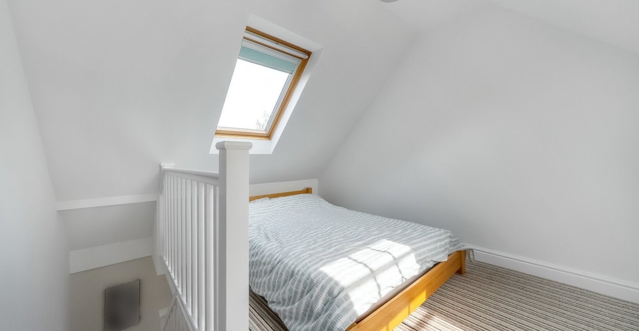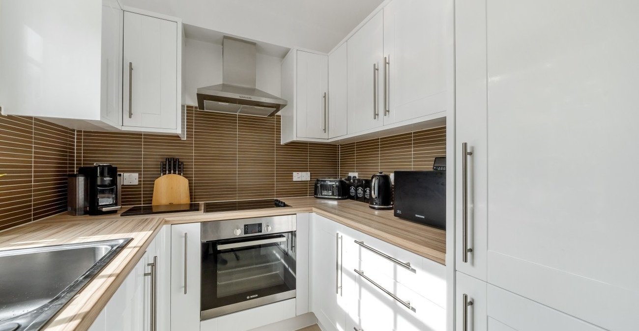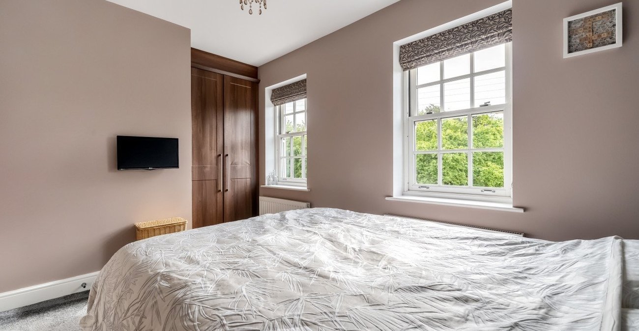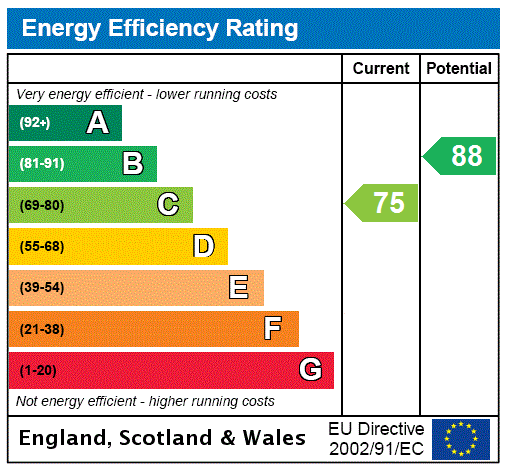Property Information
Ref: GRA160354Property Description
GUIDE PRICE £375,000-£400,000
OPEN HOUSE SATURDAY 2nd MARCH by APPOINTMENT ONLY. Situated in sought after LOWER HIGHAM with walking distance of BR STATION is this immaculately presented THREE BEDROOM SEMI DETACHED HOUSE with OWN DRIVEWAY to the side. The ground floor accommodation comprises ENTRANCE HALL, MODERN FITTED KITCHEN, DINING ROOM, DOUBLE GLAZED CONSERVATORY (both with underfloor heating) and SEPARATE LOUNGE. The original first floor comprises TWO BEDROOMS and BATHROOM whilst the THIRD BEDROOM is by way of a conversion and accessed via the LOUNGE. Externally is PAVED, COURTYARD STYLE GARDEN which offers afternoon SUNNY ASPECTS due to its WEST FACING ASPECT. There is a COMMUNAL VISITOR PARKING SPACE to the rear and extra PARKING PERMIT is available to buy. ONE NOT TO BE MISSED.
- Two Reception Rooms
- Ground Floor Cloakroom
- Modern Fitted Kitchen
- Double Glazed Office/Play Room
- Modern First Floor Bathroom
- Double Glazing
- Own Driveway
- Easy Maintainance Rear Garden
- Viewing Recommended
- house
Rooms
Entrance Hall:Entrance door into entrance hall. Wood flooring with underfloor heating. Under-stairs cupboard. Doors to:-
GF Cloakroom:Low level w.c. Wash hand basin. Partly tiled walls. Tiled flooring with underfloor heating.
Lounge: 5.3m x 2.9mGeorgian style double glazed window to front. Solid oak flooring. Radiator. Double doors to garden. Built-in sonic speakers. Electric fire. Staircase to third bedroom.
Dining Room: 4.42m x 3.12mGeorgian style double glazed door to conservatory. Wood flooring with under-floor heating.
Office/Playroom 4.57m x 2.7mDouble glazed window to front. Two double glazed Velux windows. Tiled floor with underfloor heating. Inset spotlights.
Kitchen: 2.57m x 2.06mDouble glazed Sash window to front. Modern fitted wall and base units with wooden work surface over. Sink and drainer unit. Tiled splash back. Built-in oven and hob with extractor hood over. Integrated fridge, freezer and dishwasher. Built-in washing machine and tumble dryer. Tiled flooring with underfloor heating.
First Floor Landing:Access to part boarded loft. Built-in cupboard housing water tank. Carpet. Doors to:-
Bedroom 1: 3.84m x 2.7mTwo double glazed Sash windows to front. Two radiators. Feature wallpaper wall. Fitted wardrobes to two walls. Carpet.
Bedroom 2: 3.48m x 2.44mDouble glazed Sash window to rear. Radiator. Carpet.
Bathroom:Frosted double glazed Sash window to rear. Modern suite comprising panelled bath with independent wall mounted shower unit. Pedestal wash hand basin. Low level w.c. Shaver point. Tiled walls. Tiled flooring. Extractor fan.
Bedroom 3 (Loft Room): 3.86m x 2.92mDouble glazed Sash window to front. Radiator. Carpet.
