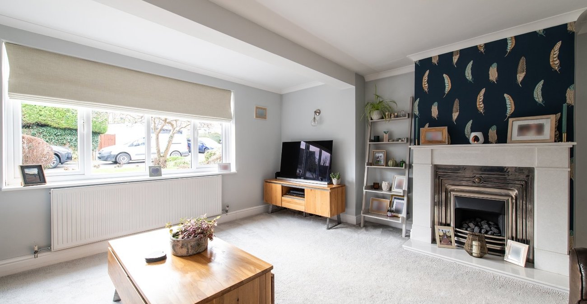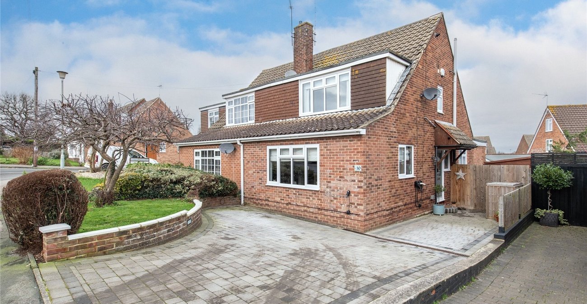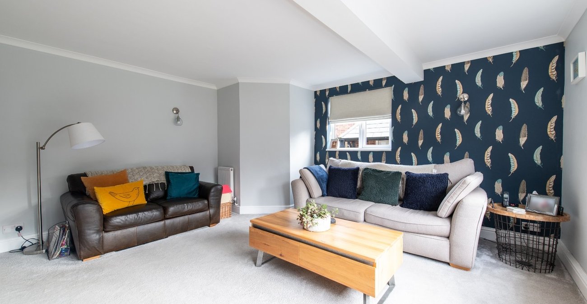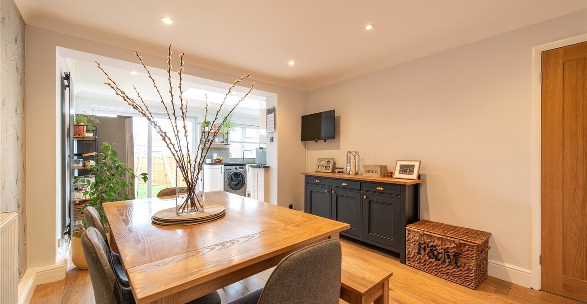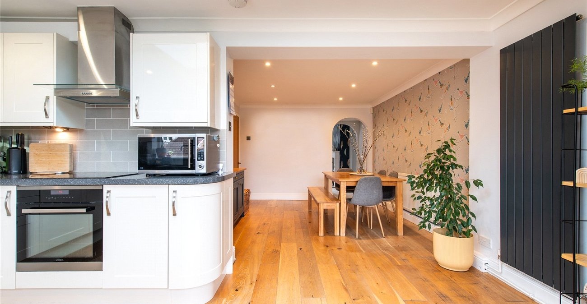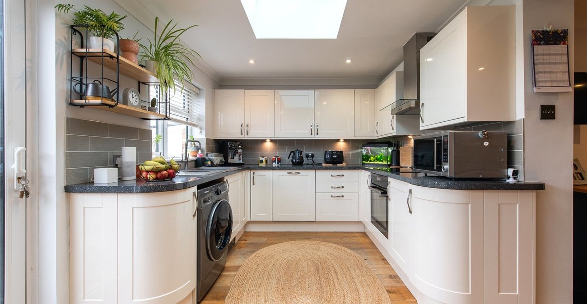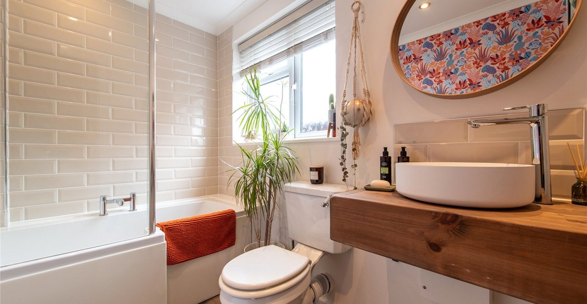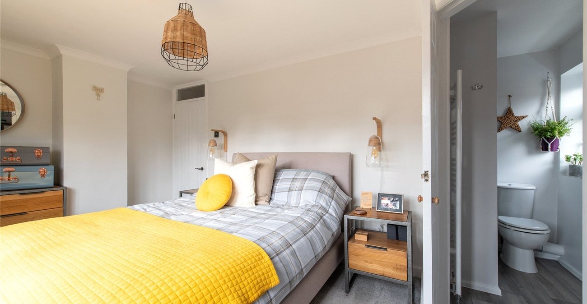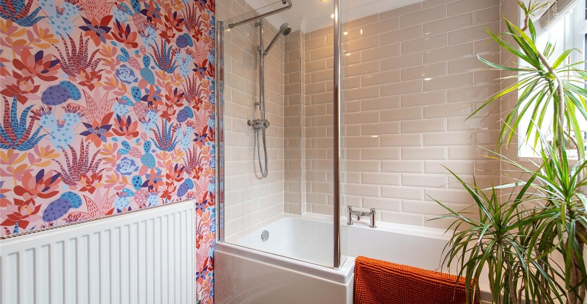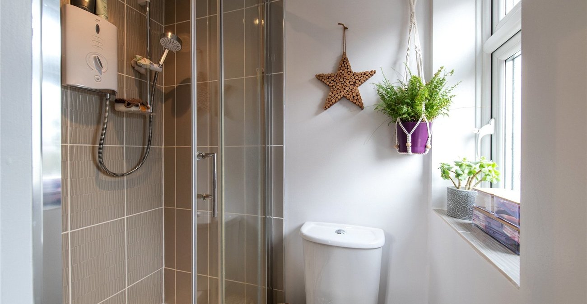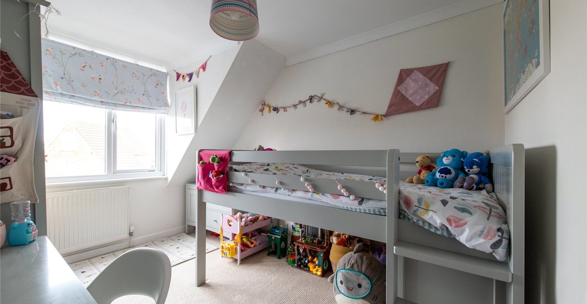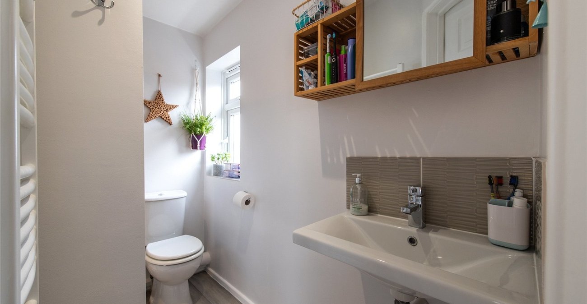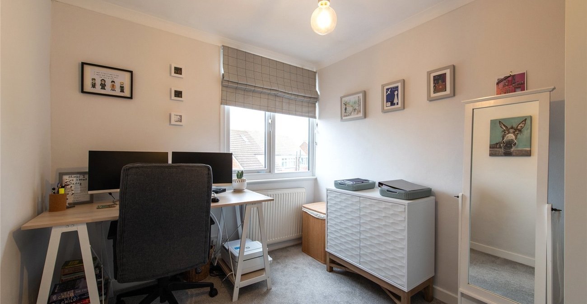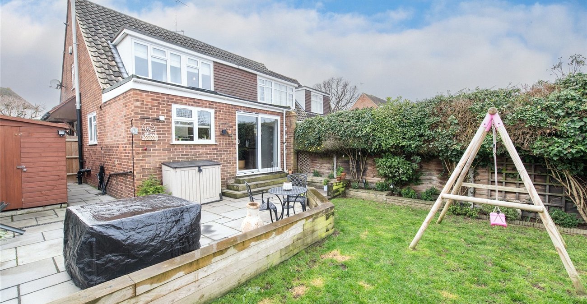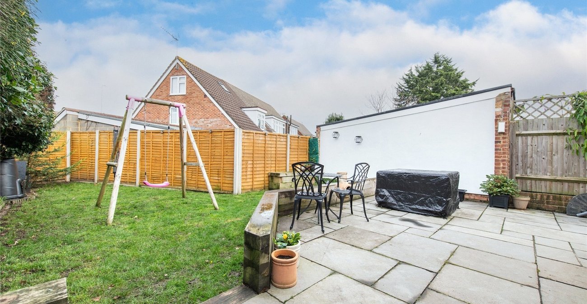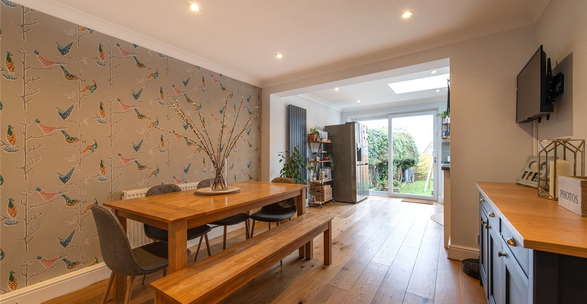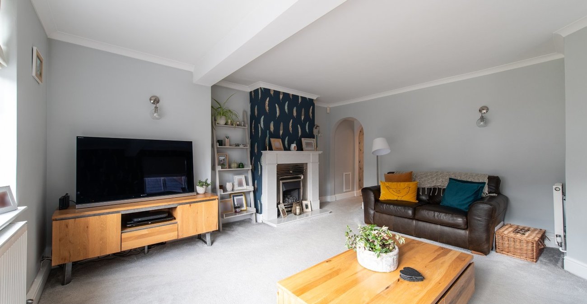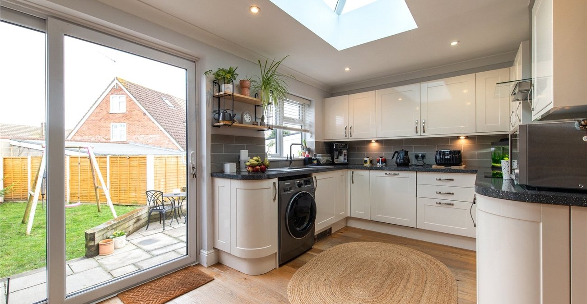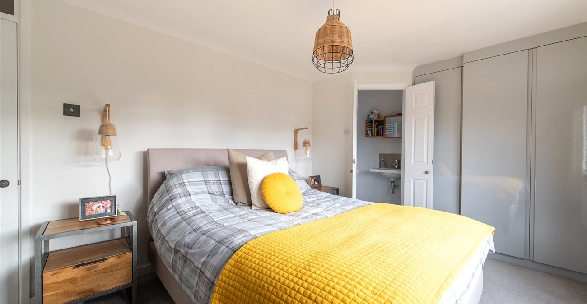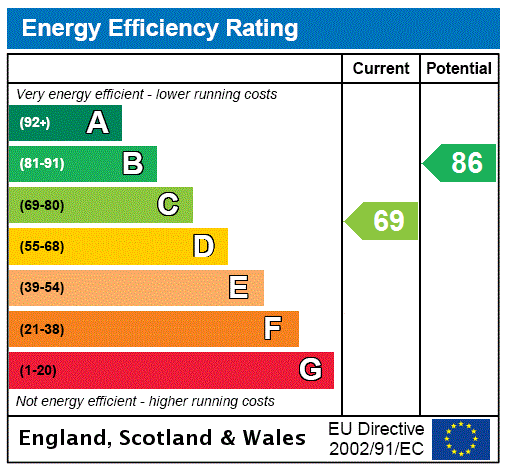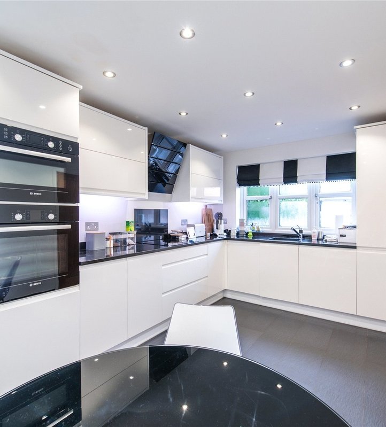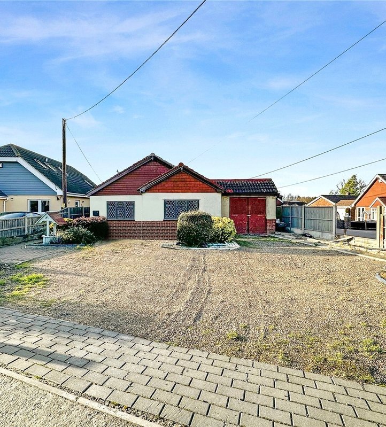Property Information
Ref: GRA230800Property Description
Guide Price £425000-£450000. This EXTENDED THREE BEDROOM SEMI DETACHED HOUSE is situated in the heart of HIGHAM VILLAGE and has its OWN DRIVEWAY to front and side. Internally and externally the property has been well maintained by the current owners who love their home but are looking now to upsize to their forever home. The accommodation comprises ENTRANCE HALL, GROUND FLOOR BATHROOM, LOUNGE to front, SEPARATE DINING ROOM which leads to a 16' MODERN FITTED KITCHEN. On the first floor are THREE BEDROOMS with the MASTER BEDROOM having its own EN-SUITE SHOWER ROOM and FITTED WARDROBES. To the rear and side is a MAINLY PAVED and LAWNED REAR GARDEN. Ideally positioned within WALKING DISTANCE of local shops, public house and PRIMARY SCHOOL. Not one to be missed.
- GUIDE PRICE £425,000 - £450,000
- Total Square Footage: 98.6 Sq. Ft.
- Two Reception Rooms
- Modern Fitted Kitchen
- Ground Floor Bathroom
- First Floor En-Suite Shower Room
- Double Glazing
- Gas Central Heating
- Good Decor Throughout
- Viewing Recommended
- house
Rooms
Entrance Hall:Entrance door. Tiled flooring. Walk-in cloaks storage cupboard. Radiator. Doors to:-
Lounge: 4.98m x 4.55mDouble glazed window to front. Double glazed window side. Two radiators. Under-stairs cupboard. Feature fireplace with inset coal effect fire.
Dining Room: 3.6m x 3.25mOak flooring. Radiator. Coved ceiling. Inset spotlights. Open arch to kitchen.
Kitchen: 4.8m x 3.07mDouble glazed window to rear. Double glazed sliding patio doors to garden. Modern fitted wall and base units with work surface over. 1 1/2 bowl and drainer unit with mixer tap. Built-in oven and hob with extractor hood over. Integrated dishwasher. Feature wall mounted radiator. Skylight window.
Bedroom 3: 2.67m x 2.44mDouble glazed window to rear. Radiator. Coved ceiling. Carpet.
GF bathroom: 2.6m x 1.65mFrosted double glazed window to side. Suite comprising panelled bath with mixer taps and independent wall mounted shower and screen over. Designer wash hand basin. Tiled splash backs. Low level w.c. Radiator. Laminate wood flooring. Coved ceiling with inset spotlights.
First Floor Landing:Carpet. Access to loft via retractable ladder. Coved ceiling. Doors to:-
Bedroom 1: 4.22m + wardrobes x 2.92mDouble glazed window to front. Carpet. Radiator. Fitted wardrobes. Doors to:-
En-suite: 2.24m x 1.57m narrowing to 1.17mFrosted double glazed window to side. Suite comprising tiled shower cubicle with MIRA shower. Wash hand basin. Low level w.c. Heated towel rail. Laminate wood flooring.
Bedroom 2: 3.4m x 2.46mDouble glazed window to rear. Radiator. Coved ceiling. Carpet.
