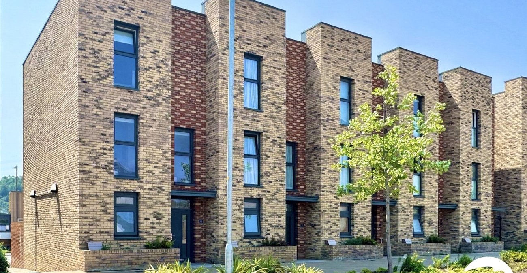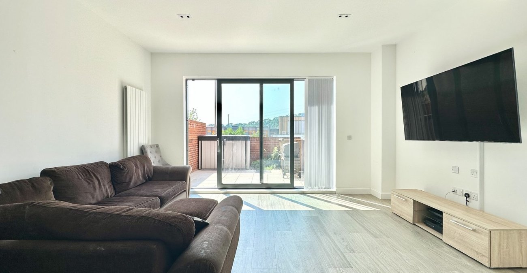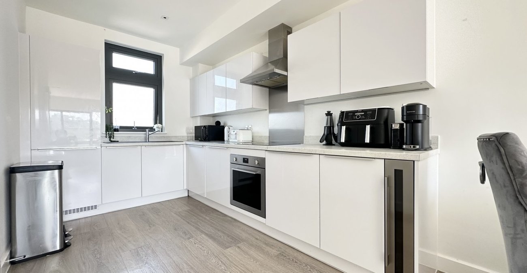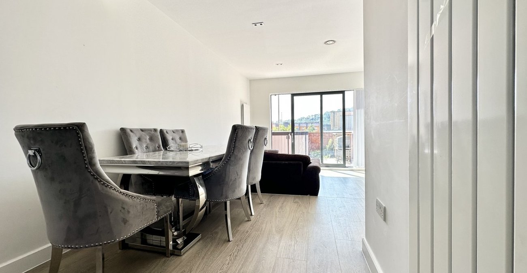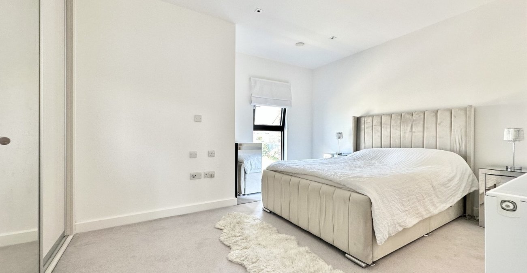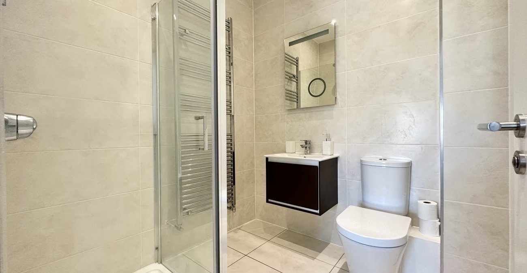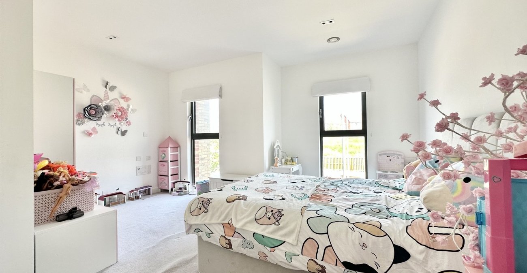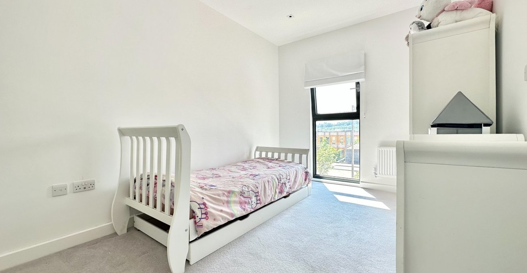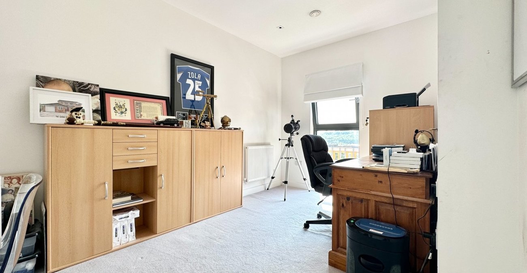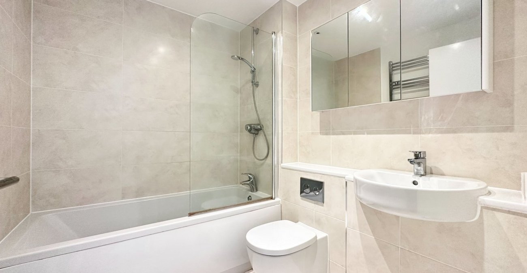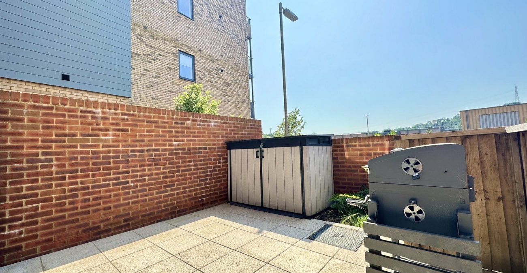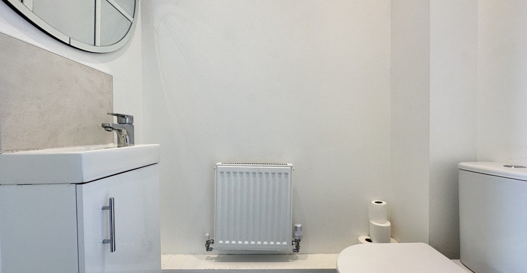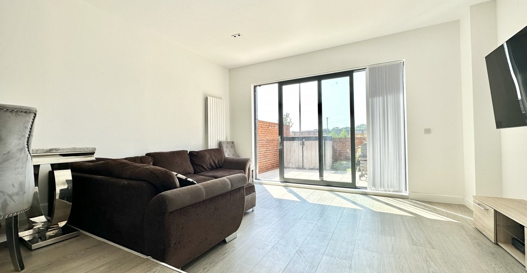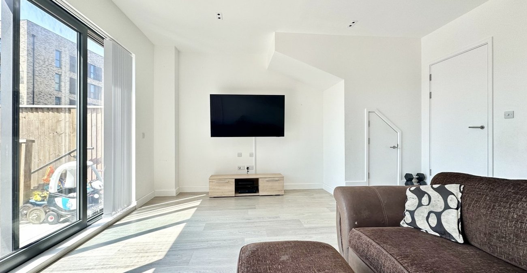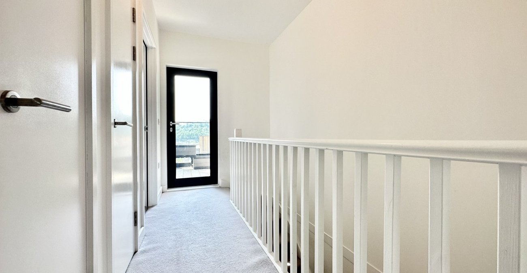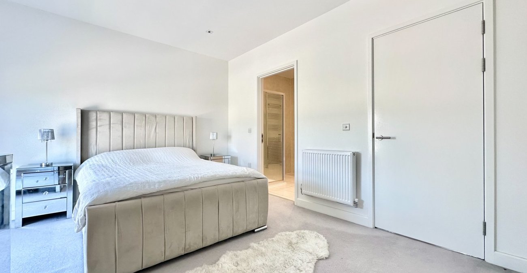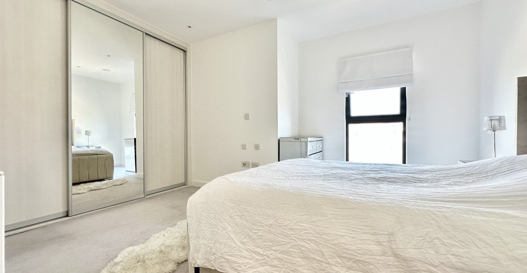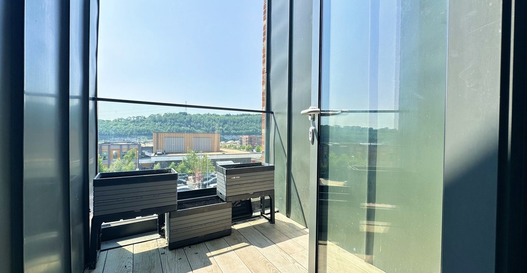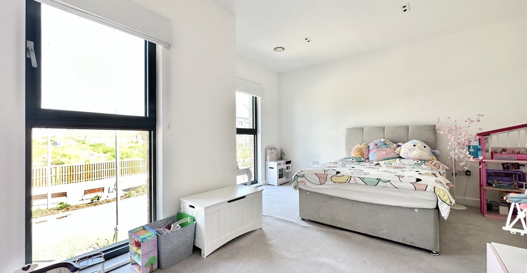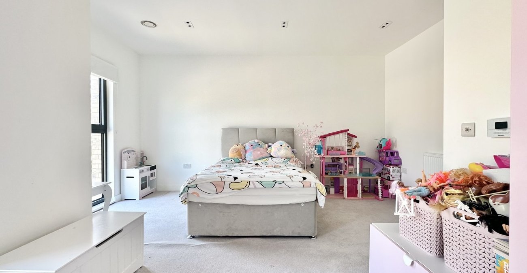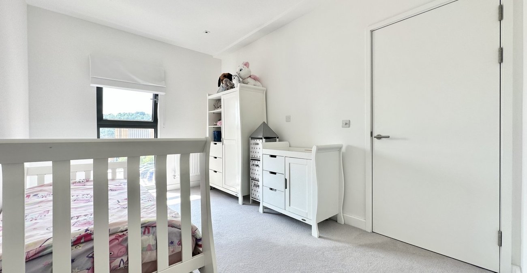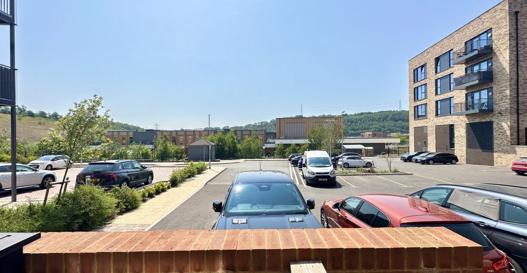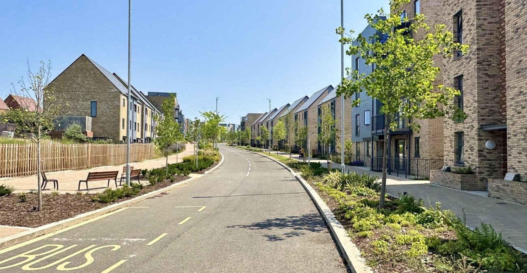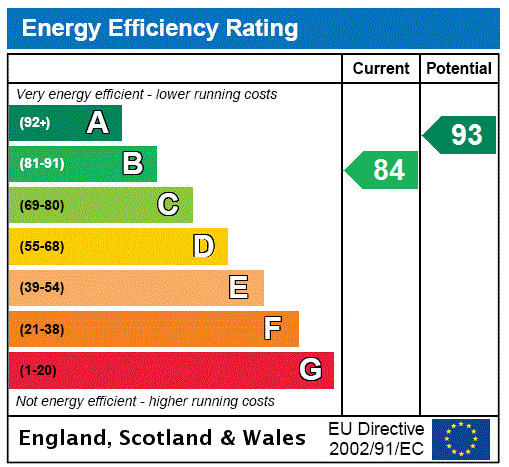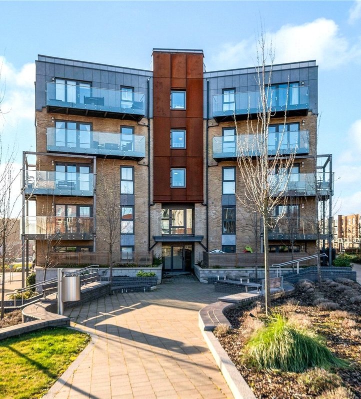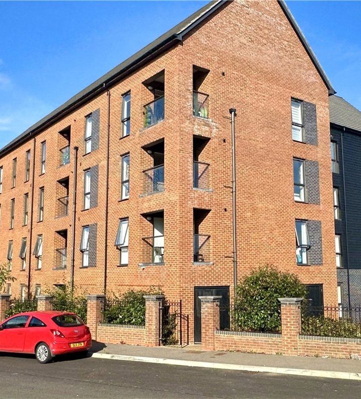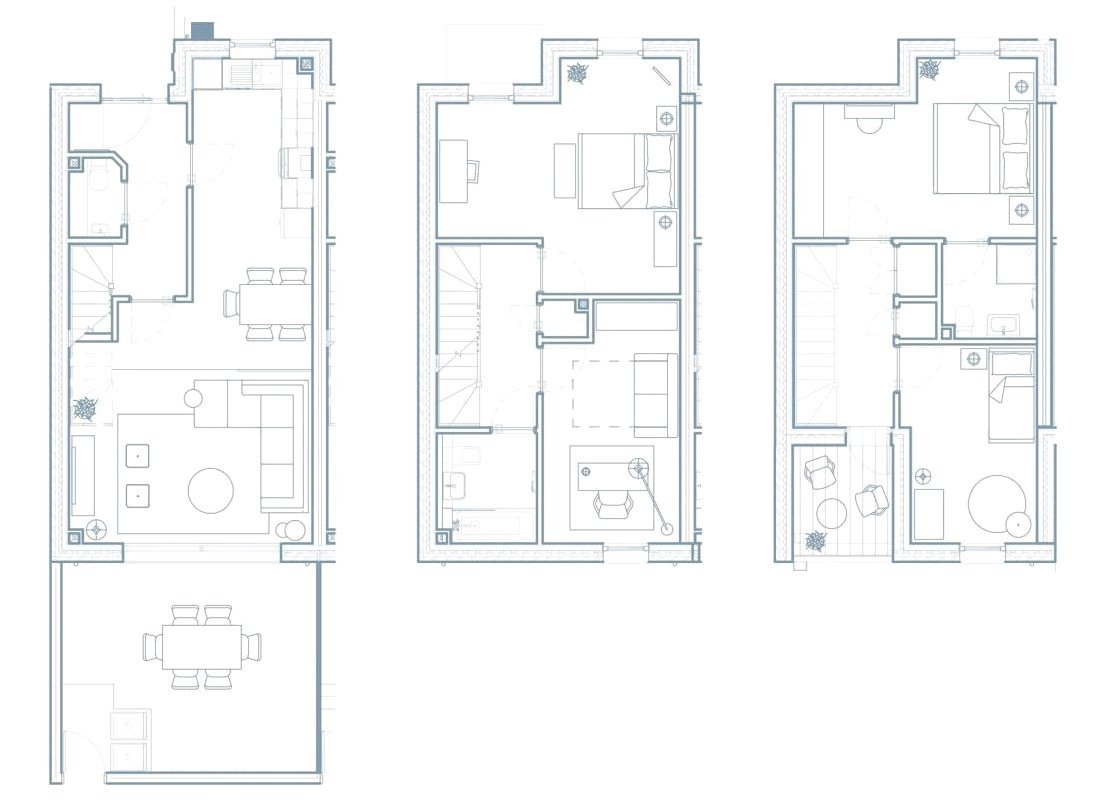Property Information
Ref: EGC230101Property Description
**SHARED OWNERSHIP 50% (£237,500) Full ownership is also on offer (£475,000).
Robinson Jackson are delighted to present this spacious four bedroom townhouse situated in the heart of Castle Hill within a stone's throw of Cherry Orchard Primary School, local Co-op, tennis courts, parks, and fronting onto the up and coming Fast track bus lane.
This generously sized home is set over three floors and allows for versatile usage of rooms. It also features its very own private balcony to enjoy those summer evenings.
If you are looking for a low maintenance garden then perhaps this court yard style garden will suit your needs.
The property comes with one allocated parking space to rear and for those looking to commute, you'll find both Ebbsfleet International and Swanscombe stations within easy reach.
Call our Robinson Jackson team to find out more.
- Set over three floors
- Four double bedrooms
- Ensuite to principle bedroom
- Open plan kitchen/living area
- Courtyard style garden
- Allocated parking for one car to rear
- Private balcony with terrace
- Within walking distance of Cherry Orchard Primary School
- house
Rooms
Entrance Hall:Composite entrance door. Radiator with decorative cover. Laminate flooring.
Cloakroom: 1.57m x 0.9mLow level WC. Vanity wash hand basin. Part tiled walls. Laminate flooring. Extractor fan.
Lounge: 4.85m x 4.75mDouble glazed sliding door to rear. Under stairs storage. Vertical radiator. Laminate flooring.
Kitchen/Diner: 4.75m x 2.4mFrosted double glazed window to front. Range of matching wall and base units with complimentary work surface over. Integrated electric oven, induction hob and extractor. Integrated dishwasher. Integrated fridge freezer. Integrated wine cooler. Integrated washer/dryer. Vertical radiator.
Landing:Storage cupboard. Carpet. Stairs to second floor.
Bedroom Two: 4.75m x 4.75mTwo double glazed windows to front. Radiator. Carpet.
Bedroom Three: 4.85m x 2.74mDouble glazed window to rear. Radiator. Carpet.
Bathroom: 2.16m x 1.88mLow level WC. Wash hand basin. Panelled bath with shower over. Heated towel rail. Fully tiled walls and flooring. Extractor fan.
Landing:Cupboard housing boiler and Megaflo system. Carpet. Access to balcony.
Bedroom One: 4.22m x 3.63mDouble glazed window to front. Fitted wardrobes. Radiator. Carpet.
Ensuite Shower Room: 1.88m x 1.85mLow level WC. Vanity wash hand basin. Shower cubicle. Heated towel rail. Fully tiled walls and flooring. Extractor fan.
Bedroom Four: 4m x 2.77mDouble glazed window to rear. Radiator. Carpet.
