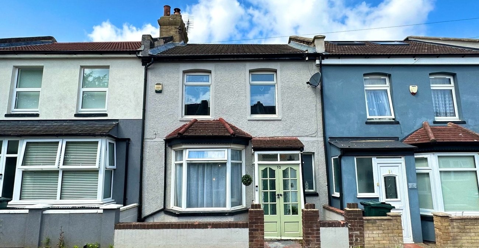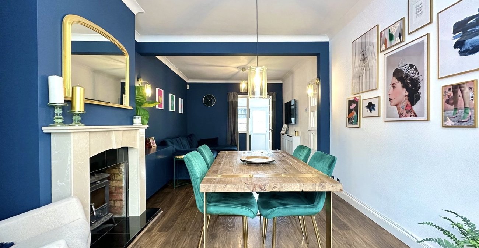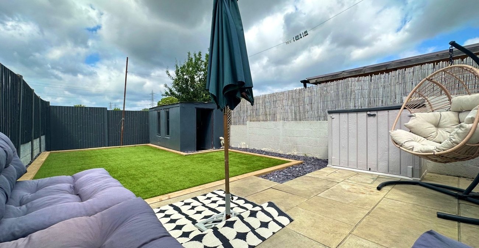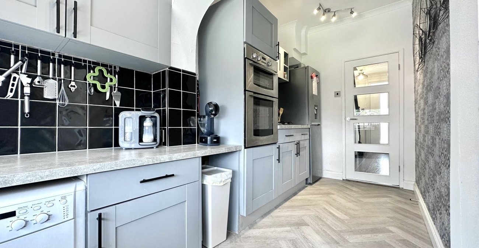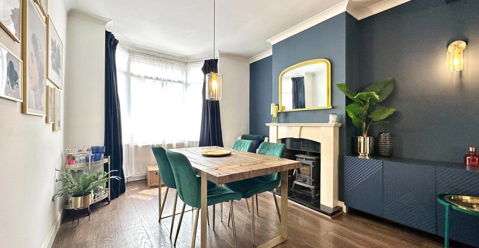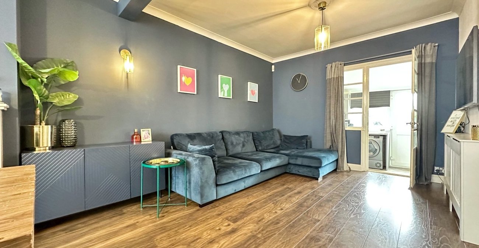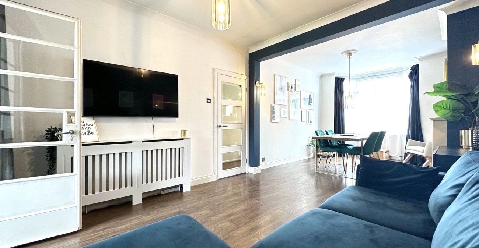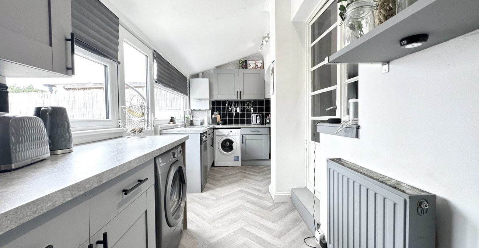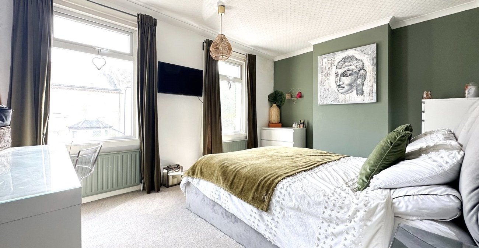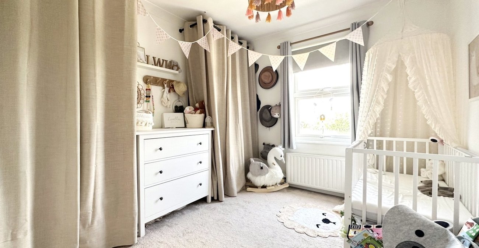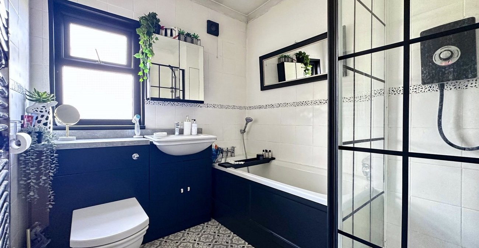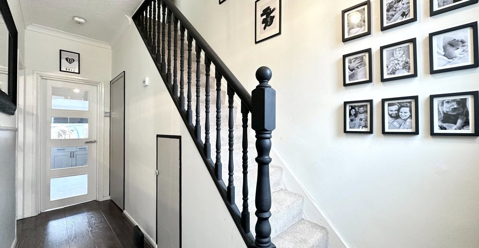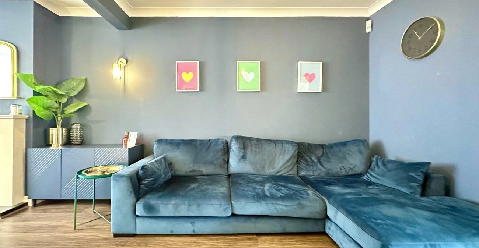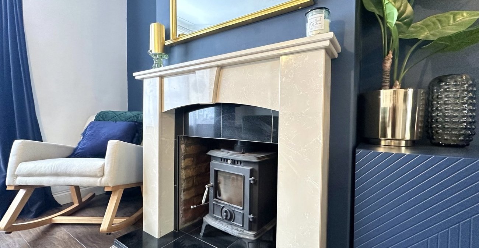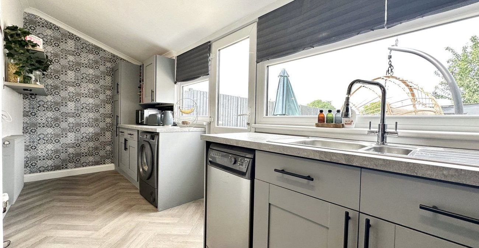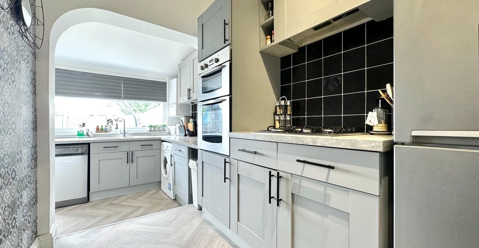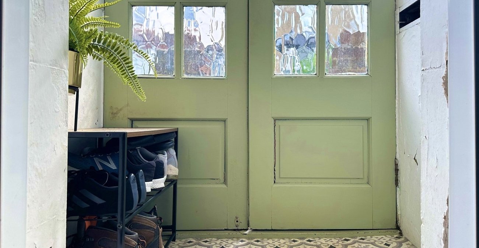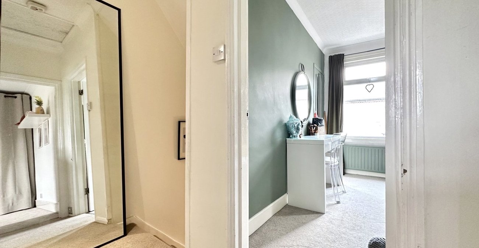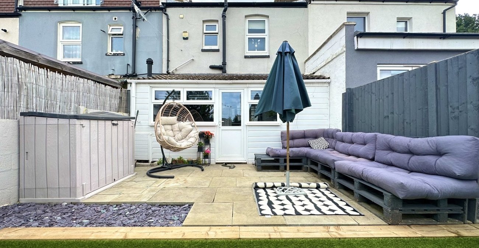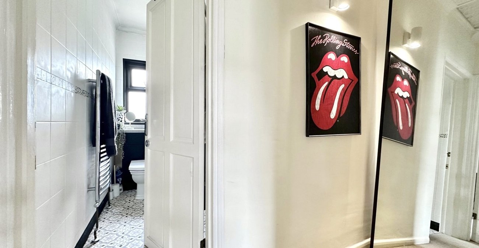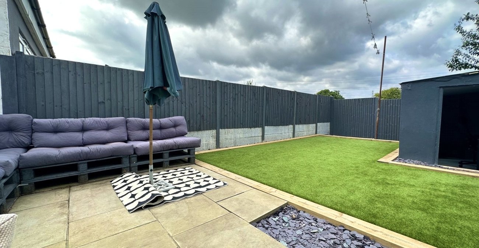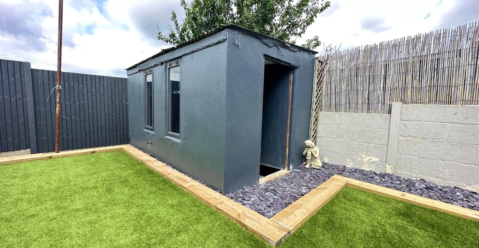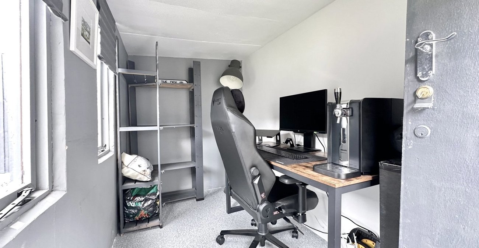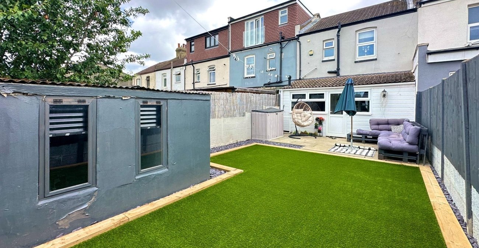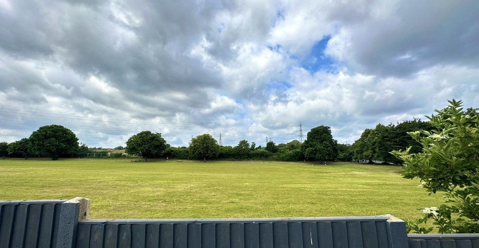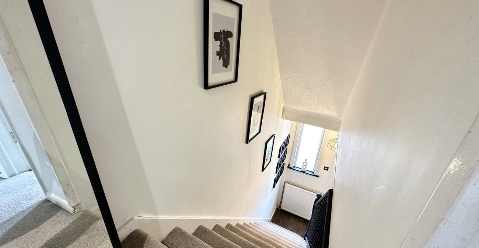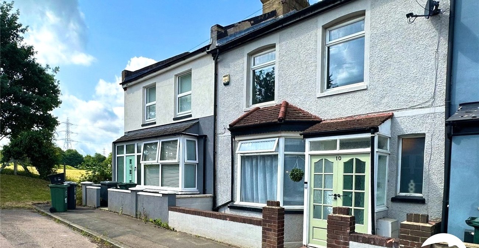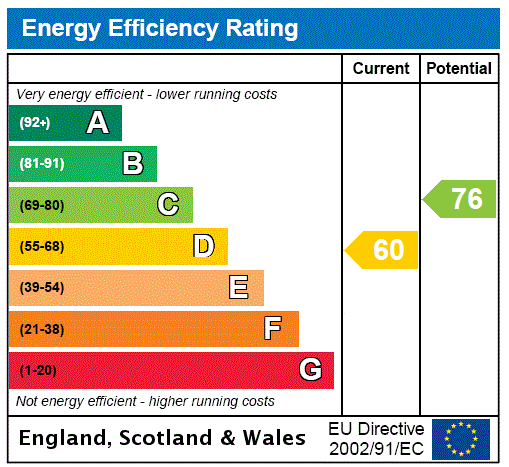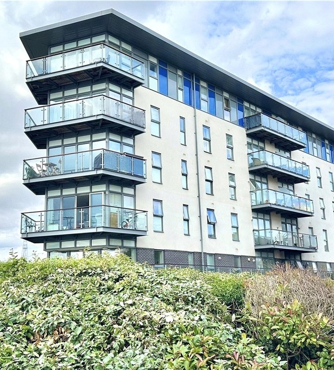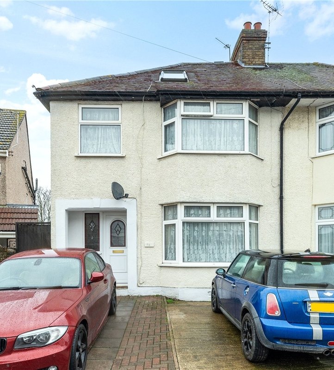Property Information
Ref: SWC230161Property Description
PRICE GUIDE £325,000 TO £350,000
Robinson Jackson are delighted to present this two bedroom home situated on a 'no through road' within yards of Stone recreation ground. The home has two bedrooms with first floor bathroom, spacious through lounge/dining area and an EXTENDED kitchen to rear. The much improved garden will certainly not disappoint, with artificial lawn, patio area and outside shed currently used as a work space. On viewing you'll see the home has been lovingly decorated throughout by the current owners. Location wise, Bluewater shopping centre, Stone Crossing Station, Greenhithe station and good schools are all within easy reach. In our opinion, an ideal first time buy.
- Two bedrooms
- Yards from recreational green space
- First floor bathroom
- Shed for optional outside workspace
- Open plan living/dining area
- Extended kitchen
- Landscaped rear garden
- house
Rooms
Entrance Porch:Double glazed windows to front. Tiled flooring.
Entrance Hall:Radiator. Two under stairs storage cupboards. Laminate flooring. Carpeted stairs to first floor.
Lounge/Diner 6.76m x 3.43mDouble glazed bay window to front. Feature fireplace. Two radiators. Laminate flooring. Door to Kitchen.
Kitchen: 5.18m x 4.57m narrowing to 5`9 (approx.)Double glazed window to rear. Double glazed door to rear giving access to garden. Range of matching wall and base units with complimentary work surfaces over. Stainless steel sink with drainer and mixer tap. Wall mounted boiler. Integrated electric double oven, gas hob with extractor over. Space for fridge freezer. Space for dishwasher. Space and plumbing for washing machine. Space for tumble dryer. Radiator. Part tiled walls. Laminate flooring.
Landing:Access to loft. Carpet.
Bedroom One: 4.32m x 3.18mTwo double glazed windows to front. Two radiators. Storage cupboard. Carpet.
Bedroom Two: 3.43m x 2.92mDouble glazed window to rear. Radiator. Carpet.
Bathroom:Double glazed window to rear. Low level WC. Vanity wash hand basin. Panelled bath with mixer taps and shower attachment. Corner shower cubicle with electric wall mounted shower. Heated towel rail. Fully tiled walls and flooring.
