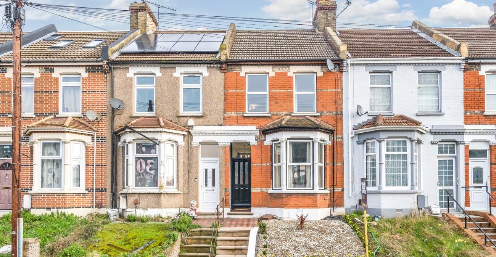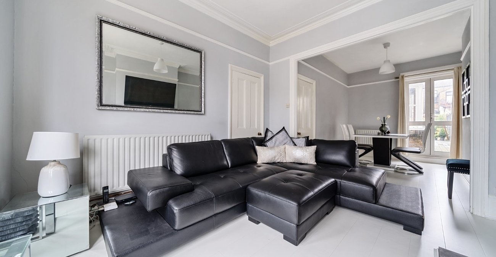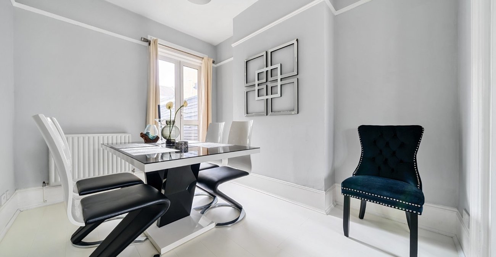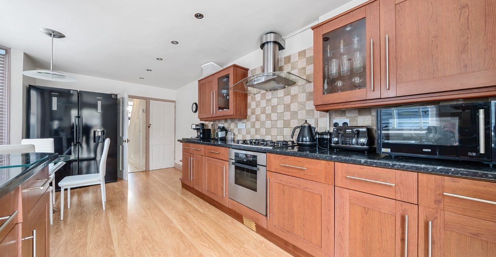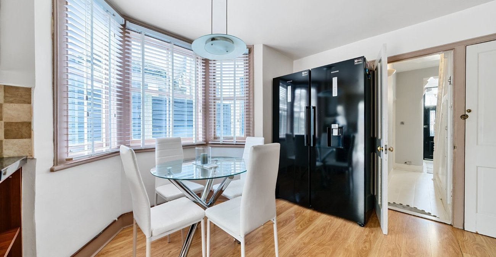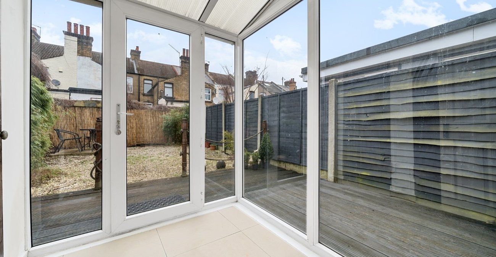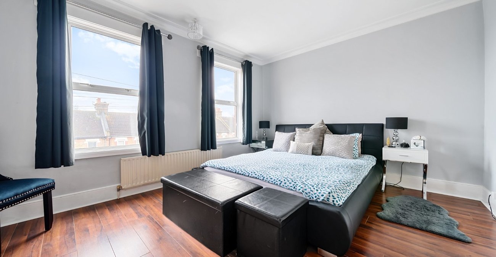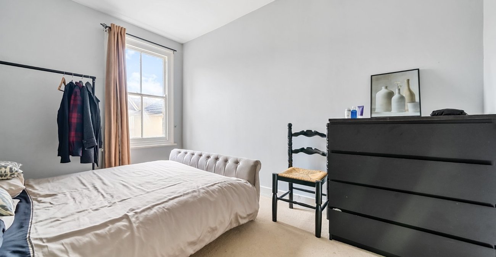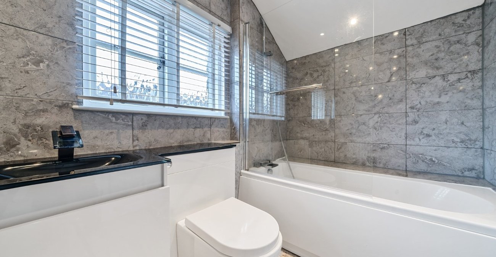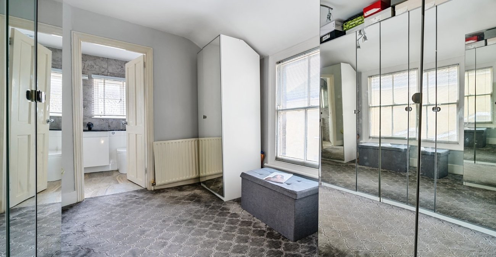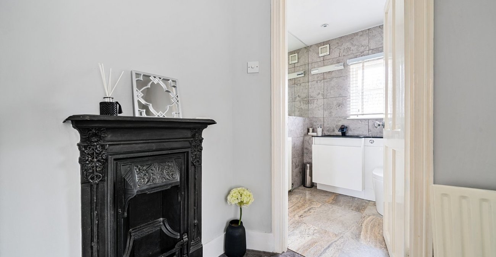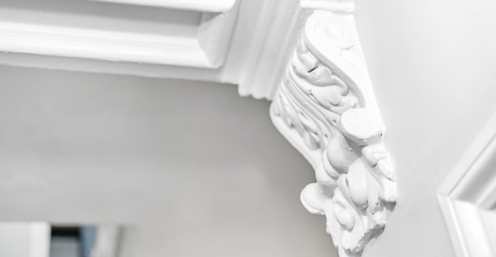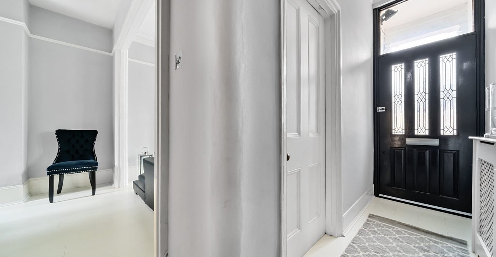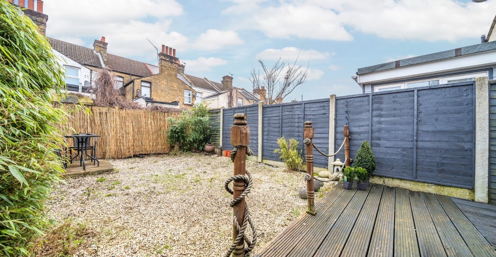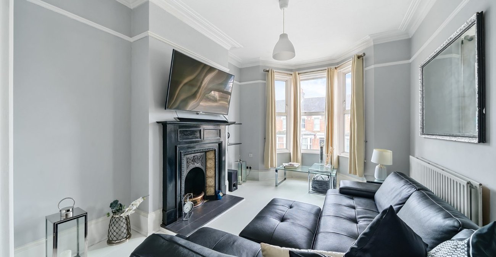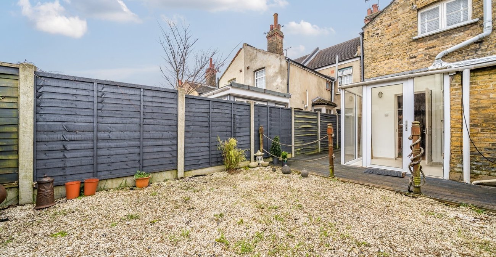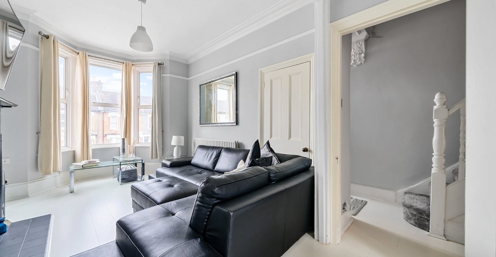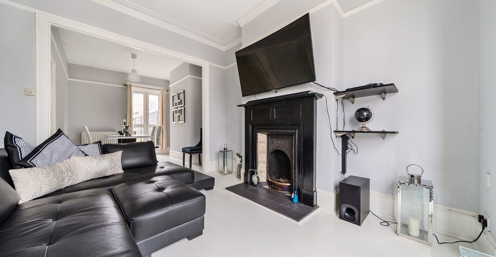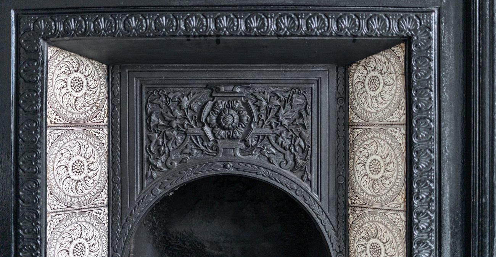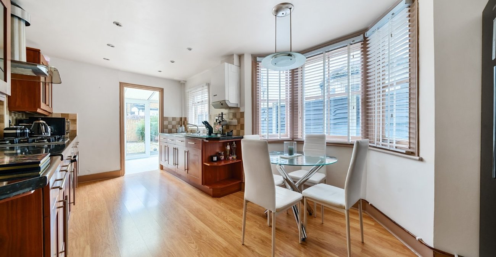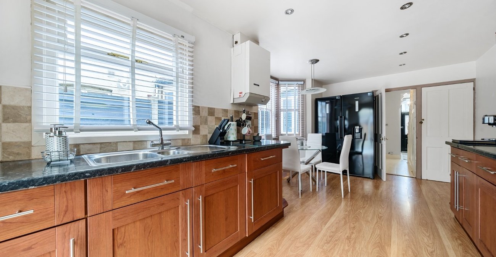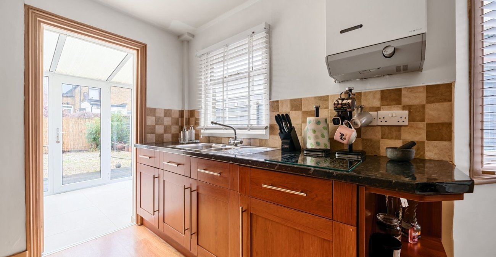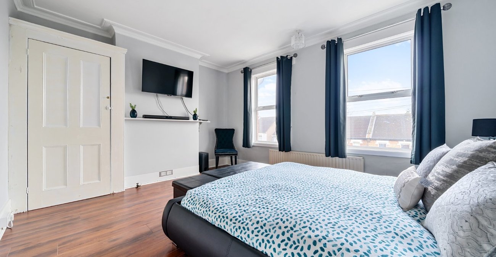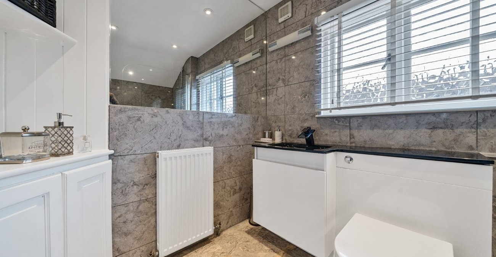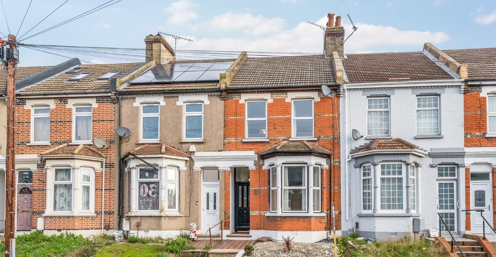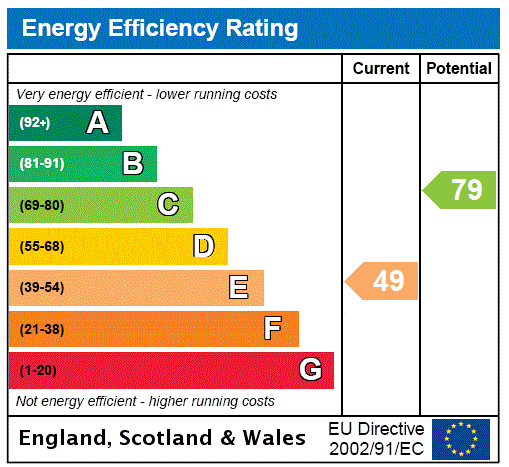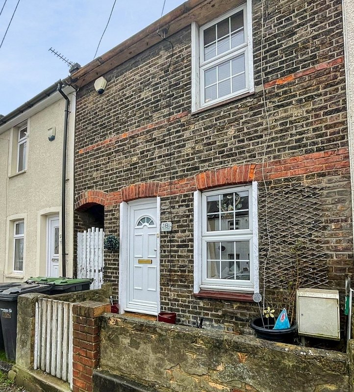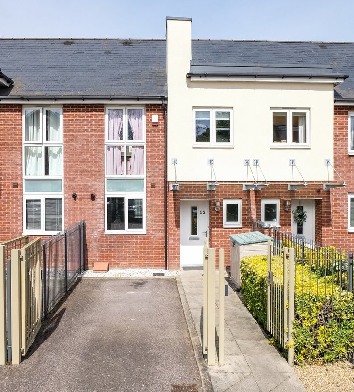Property Information
Ref: GRA220384Property Description
GUIDE PRICE £315,000 - £335,000
Situated in the popular Perry Street area of Northfleet is this IMMACULATELY PRESENTED THREE DOUBLE BEDROOM BAY FRONTED VICTORIAN MID TERRACED RESIDENCE which offers SPACIOUS ACCOMMODATION throughout. The property has been well cared for yet still retains a lot of is ORIGINAL CHARACTER. The internal accommodation is comprised of; HALLWAY, 25.10 x 10.10 LOUNGE to front with FEATURE FIREPLACE , 18.01 x 10.08 KITCHEN/DINER that leads to a CONSERVATORY. On the first floor are THREE DOUBLE BEDROOMS and a FAMILY BATHROOM that is accessed via bedroom 3. The ENCLOSED rear garden is primarily lawned and benefits from REAR ACCESS. This deceptively spacious home is also within WALKING DISTANCE of GRAVESEND TOWN CENTRE and warrants an early internal inspection.
- GUIDE PRICE £315,000 - £335,000
- Total Square Footage: 1038.0 Sq. Feet
- No Forward Chain
- Very Well Presented Internally
- Spacious Internal Accommodation
- Conservatory
- Bathroom Accessed Via Bedroom 3
- Option for New Boiler to be Installed Prior Completion
- Walking Distance to Gravesend Train Station
- Ideal First Time Buy or Investment Opportunity
- house
Rooms
Entrance:Double glazed door into:-
Through Lounge: 7.87m x 3.3mDouble glazed bay window to front. Double glazed French door to rear. Double radiator. Single radiator. Fireplace inset. Laminate flooring.
Conservatory: 1.98m x 1.68mDouble glazed window surround. Double glazed French door to rear.
Kitchen: 5.5m x 3.25mDouble glazed bay window to side. Double glazed window to side. Wall and base unit with work surface over. Stainless steel sink unit with mixer tap. Five ring gas hob with stainless steel extractor fan over & Integrated oven. Tiled back splash. Wall mounted boiler. Spotlights. Laminate flooring.
First Floor Landing: 3.66m x 1.47mCarpet. Built-in storage cupboard. Doors to:-
Bedroom 1: 4.5m x 3.58mTwo double glazed window to front. Radiator. Built-in storage cupboard. Laminate flooring.
Bedroom 2: 3.5m x 2.77mSingle glazed Sash window to rear. Radiator. Carpet.
Bedroom 3: 3.56m x 2.7mDouble glazed window to side. Radiator. Carpet. Access to bathroom
Bathroom: 2.64m x 1.93mSingle glazed frosted window to rear. Suite comprising panelled bath with shower over. Vanity sink unit with storage under. Low level w.c. Spotlights. Radiator. Tiled walls. Tiled flooring.
