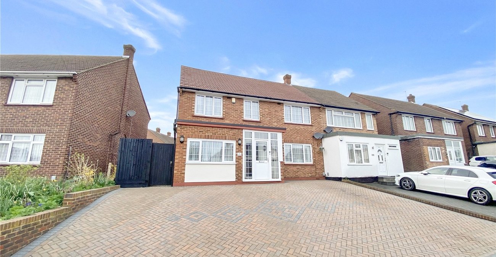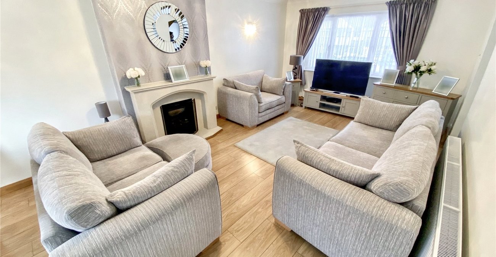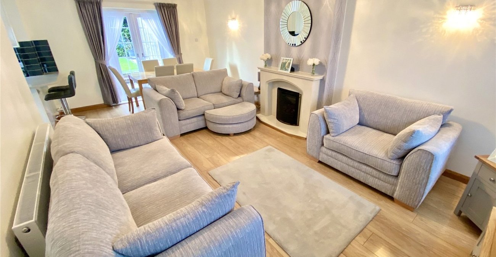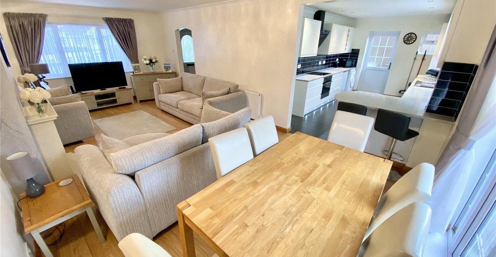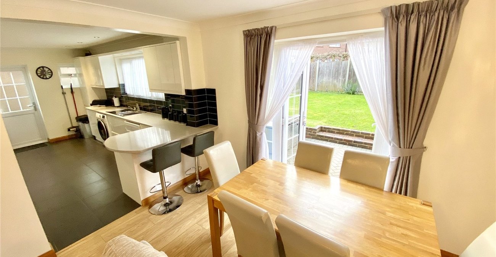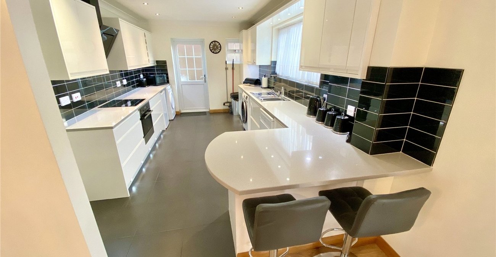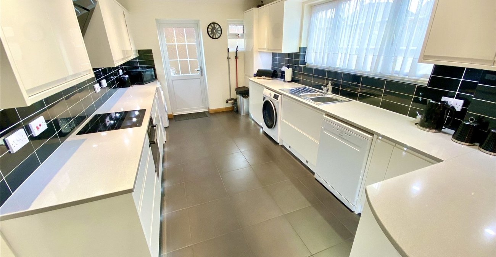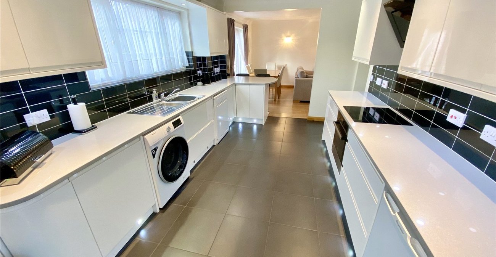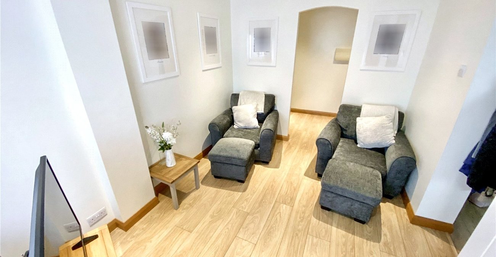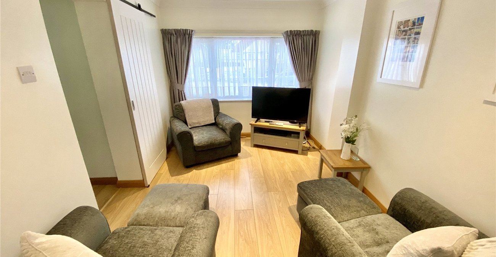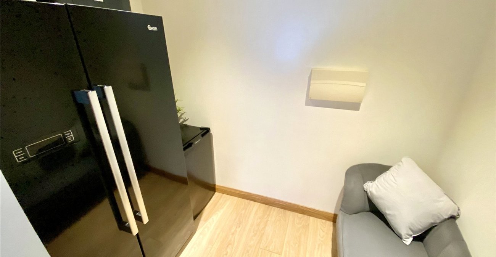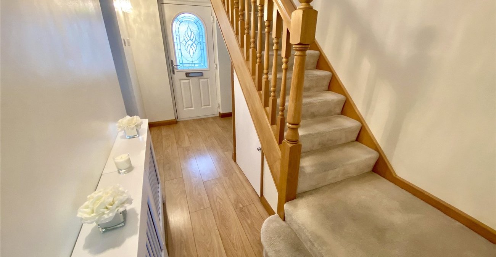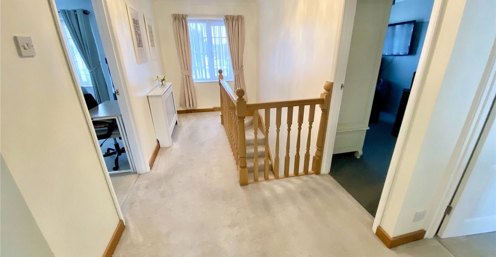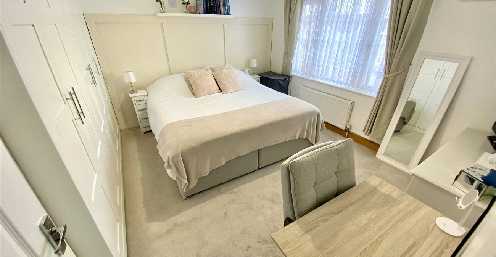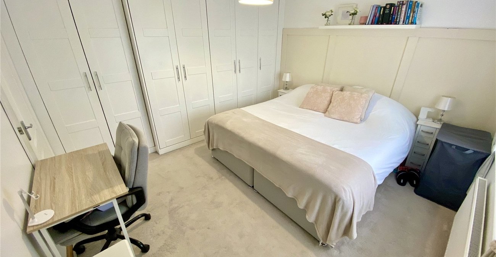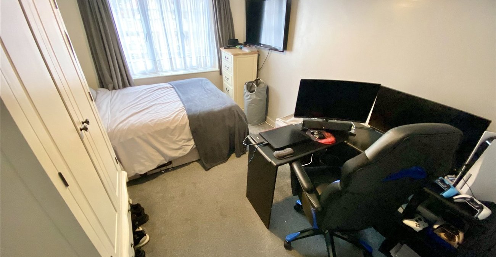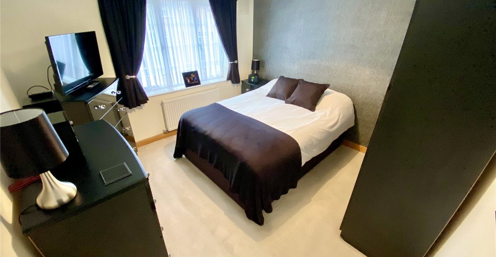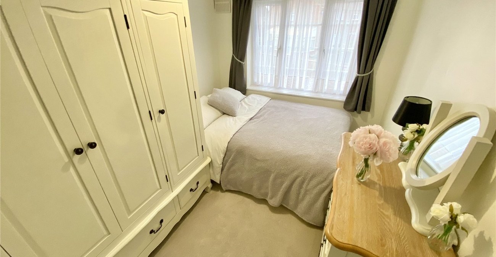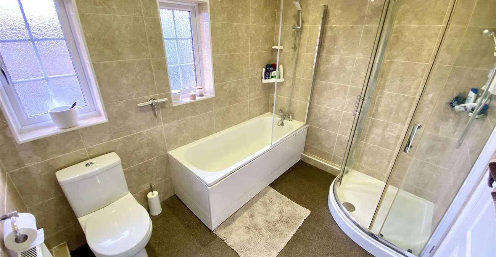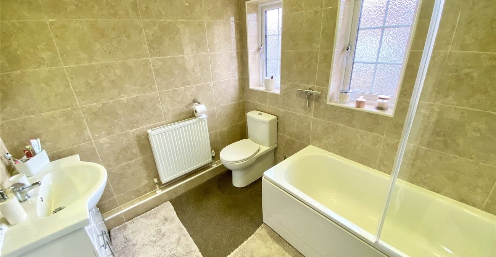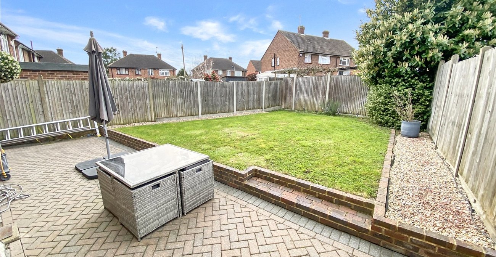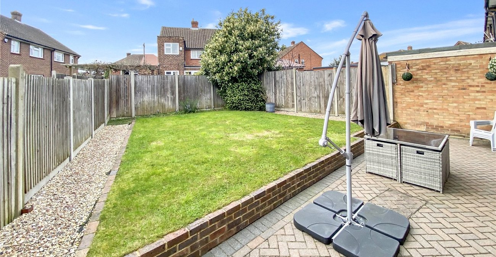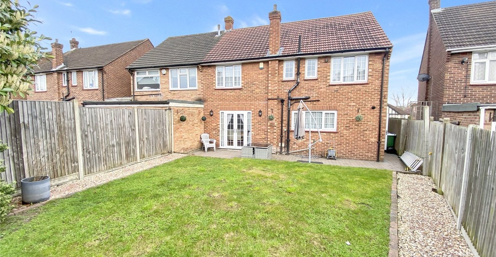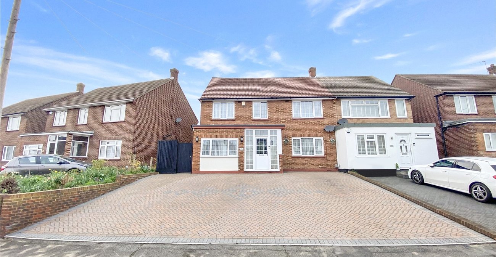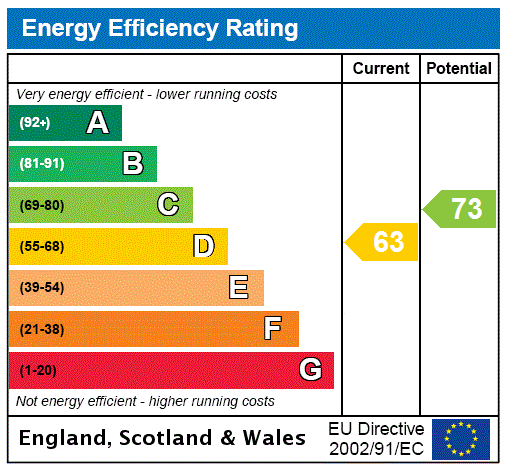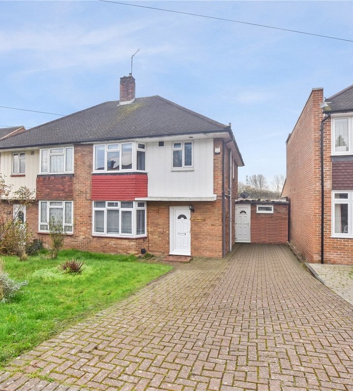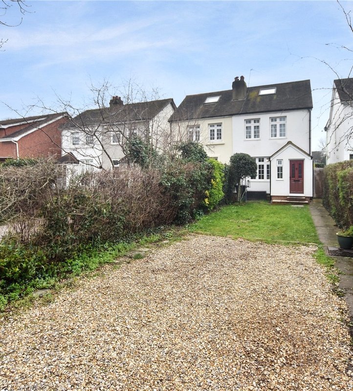Property Information
Ref: BLF220818Property Description
Welcome to this spacious 4/5 bedroom semi-detached house strategically positioned to offer the utmost convenience for modern living. Situated within easy reach of local shops, Sidcup and Albany Park train stations, and boasting an enviable catchment area for a selection of highly acclaimed schools, this property presents an ideal opportunity for families seeking both comfort and accessibility.
Upon entering, you'll be immediately struck by the generous proportions and versatile layout of this well-appointed home. The ground floor features a welcoming reception area, perfect for greeting guests or unwinding after a long day. The modern kitchen, equipped with quality appliances and ample storage, forms the heart of the home and offers a delightful space for culinary endeavors and casual dining.
The accommodation extends to four/five well-proportioned bedrooms, providing flexibility for growing families or those in need of additional space for a home office or guest room. Each bedroom offers a peaceful retreat, with ample natural light and tasteful decor enhancing the ambiance throughout.
Externally, the property benefits from a private garden, providing a serene outdoor sanctuary for relaxation, play, or alfresco dining during warmer months. Additionally, off-road parking adds convenience for residents, while the proximity to local amenities ensures that everyday necessities are easily accessible.
Beyond the comforts of home, the property's prime location offers unparalleled access to an array of amenities and transport links, making it the perfect base for commuters and families alike. With sought-after schools such as Hurstmere, Blackfen Girls, Clevepark, Chislehurst and Sidcup, Townley Girls, Harris Falconwood, Stationers Crown Woods and Bexley Grammar within the catchment area, educational opportunities abound.
Don't miss your chance to secure this exceptional family home in one of the most desirable areas. Contact us today to arrange a viewing and embark on the next chapter of your journey in style and comfort.
- 4/5 Bedrooms
- Semi-detached
- Modern Kitchen & Bathroom
- Off Street Parking for Several Vehicles
- Rear Garden
- Close to Sidcup/Albany Park Stations
- Catchment Area for Sought After Schools
- house
Rooms
Entrance PorchDouble glazed door and windows to front.
Entrance HallDouble glazed door to front, under stairs storage cupboard, radiator in decorative cover, oak effect laminate flooring.
Lounge/Diner 6.9m x 3.35mDouble glazed window to front, double glazed french doors to rear, coved ceiling, feature fireplace, radiator, laminate flooring.
Reception/Bedroom Five 3.43m x 2.51mDouble glazed window to front, inset spot lights, coved ceiling, electric wall heater, laminate flooring.
Utility/Study 2.51m x 1.57mCoved ceiling, laminate flooring.
Kitchen 4.72m x 2.95mDouble glazed windows to rear and side, double glazed door to side, coved ceiling, inset spot lights, range of wall and base units with granite work surfaces over, stainless sink unit with drainer and mixer tap, integrated oven, induction hob and extractor, plumbed for washing machine and dishwasher, spaces for fridge and freezer, breakfast bar, part tiled walls, tiled flooring.
LandingDouble glazed window to front, access to loft, coved ceiling, radiator, carpet.
Master Bedroom 3.94m x 3.58mDouble glazed window to front, coved ceiling, built in wardrobes, radiator, carpet.
Bedroom Two 3.94m x 2.67mDouble glazed window to front, coved ceiling, radiator, carpet.
Bedroom Three 3.15m x 3.15mDouble glazed window to rear, coved ceiling, radiator, carpet.
Bedroom Four 3.1m x 2.36mDouble glazed window to rear, coved ceiling, radiator, carpet.
Bathroom: 2.67m x 2.13mTwo double glazed windows to rear, inset spot lights, panelled bath with mixer tap and shower attachment, shower cubicle, wash hand basin set in vanity unit with mixer tap, radiator, tiled walls, vinyl flooring.
Rear GardenPaved patio area leading to lawn, outside tap, side pedestrian access.
Front/ParkingThe front is paved to provide off street parking for several vehicles.
