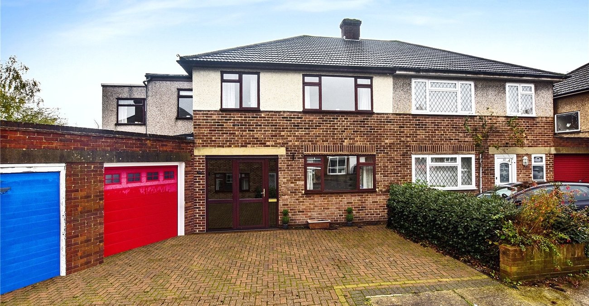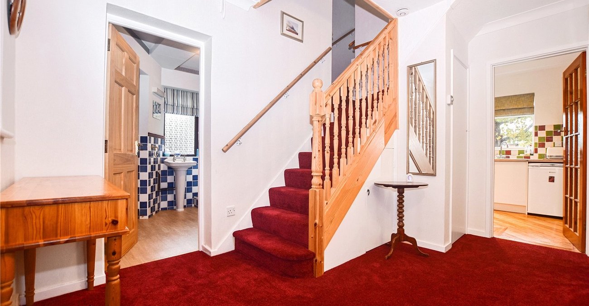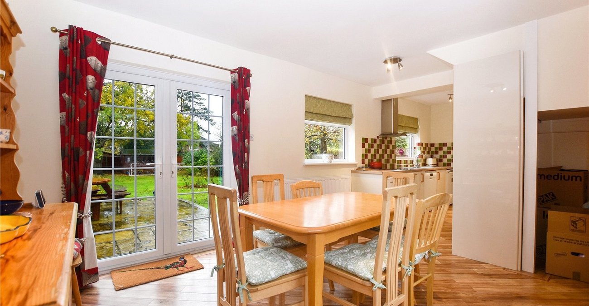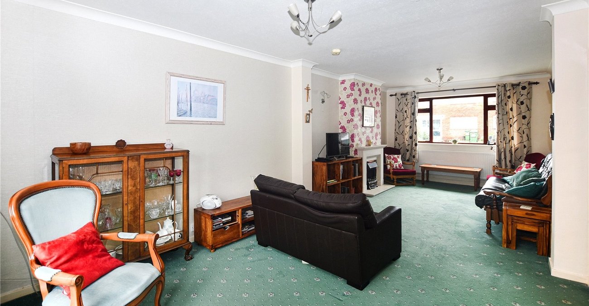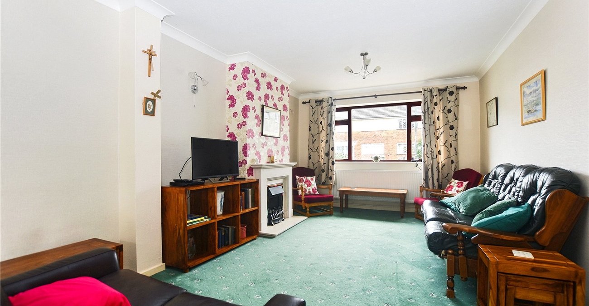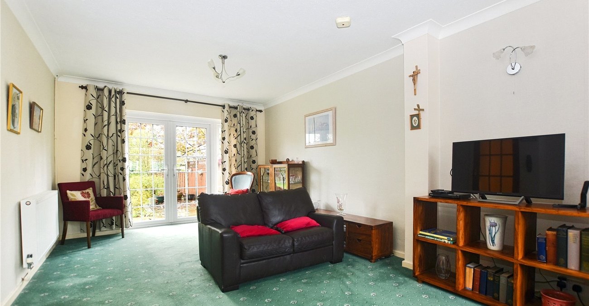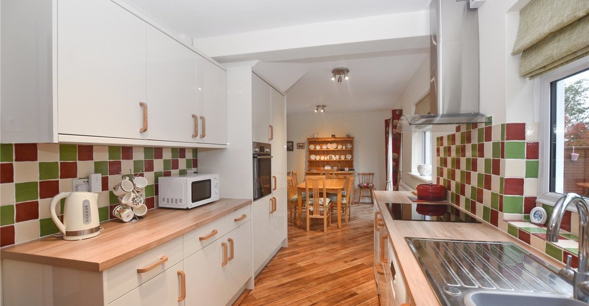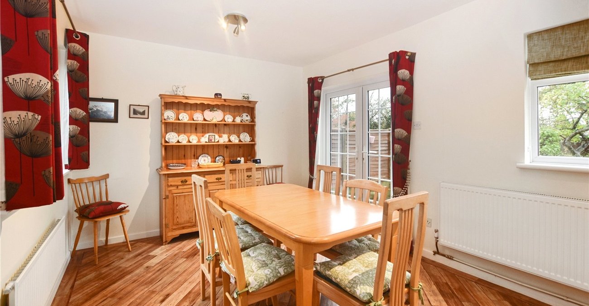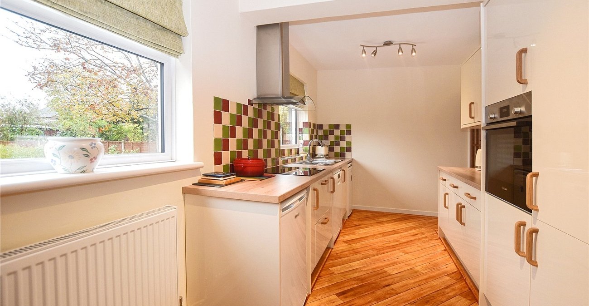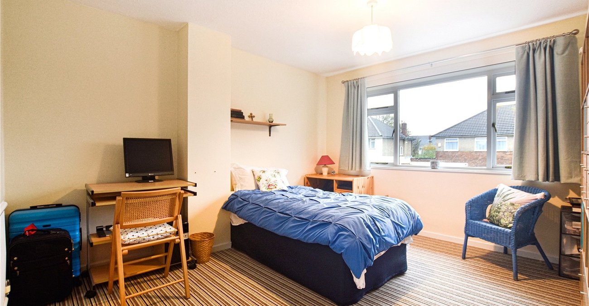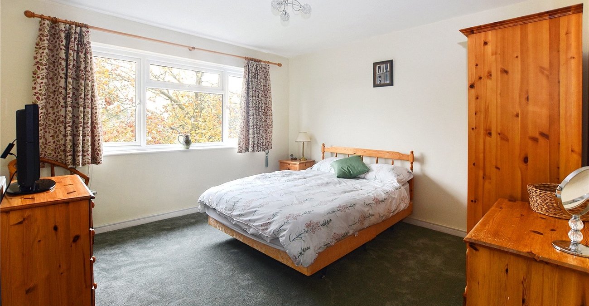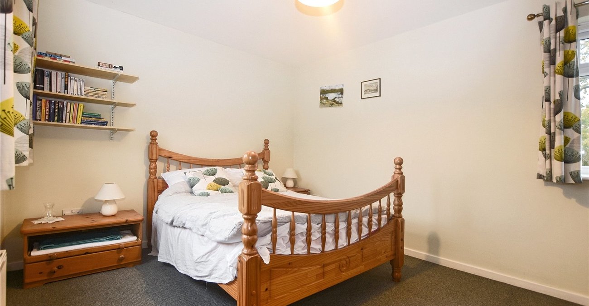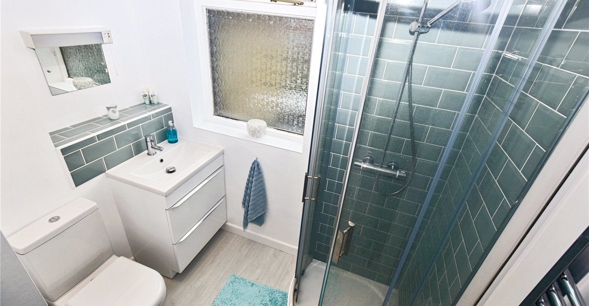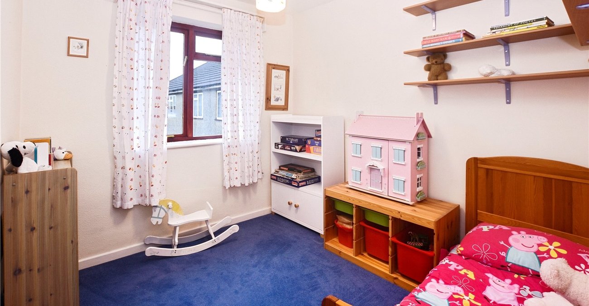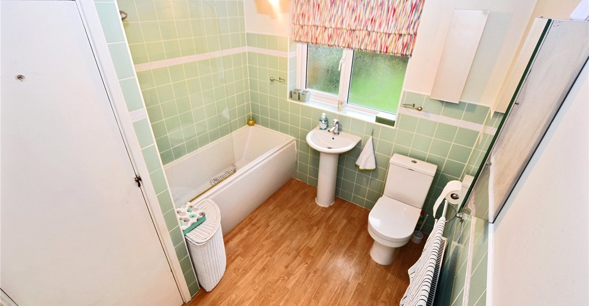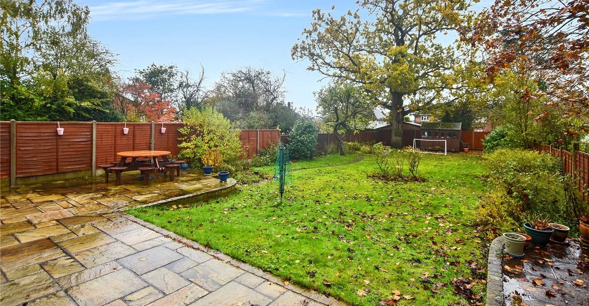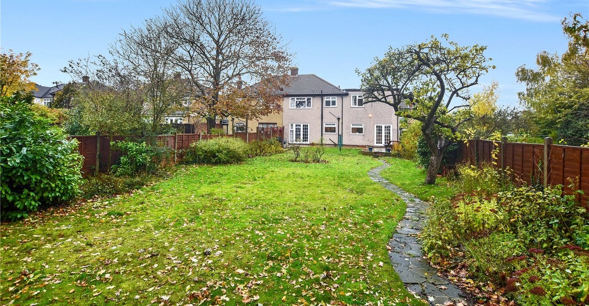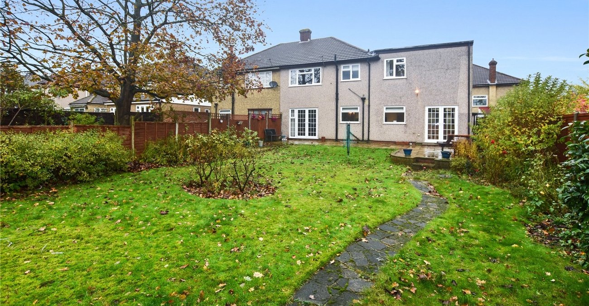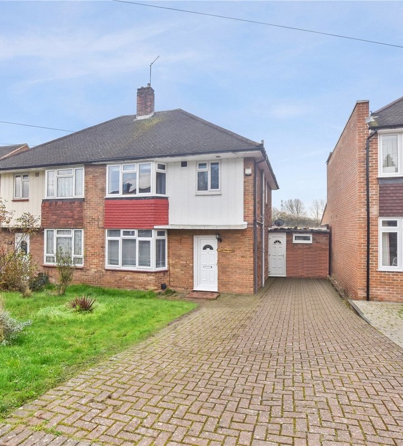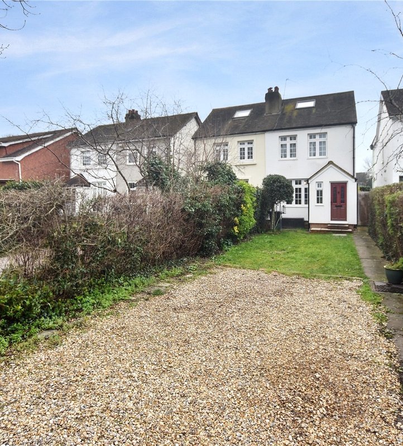Property Information
Ref: BXL230114Property Description
£650,000 - £675,000 Guide Price. Located at the end of a quiet cul-de-sac and providing ease of access to a selection of popular schools and Albany Park train station is this greatly extended four bedroom semi-detached family home. Enjoying one of the largest garden plots in the immediate area, this extremely well-presented home that simply has to be seen to be fully appreciated. Viewing comes highly recommended.
- Double Wide Garden Plot
- Southerly facing 100ft Rear Garden
- Generous sized Entrance Hall
- Fully Double Glazed
- Gas Central Heating
- Utility Room
- Off Road Parking
- Garage
- No Chain
- house
Rooms
Entrance PorchDouble glazed windows and door to front. Frosted door providing access to utility area. Tiled floor.
Entrance HallHardwood frosted door to front. Coved ceiling. Frosted window to front. Stairs to 1st floor. Cupboards under stairs. Radiator. Wall lights.
Shower RoomDouble glazed frosted window to side. Locally tiled walls. Wash hand basin. Shower cubicle with detachable handheld mains-fed shower. Low-level WC. Radiator. Vinyl flooring.
Utility AreaFrosted door to side providing access to garden. Further frosted door providing access from entrance porch. Wall and base units. Plumbed for washing machine. Stainless steel sink and drainer with chrome mixer tap. Locally tiled walls and floor.
Through LoungeDouble glazed window to front. Double glazed Georgian style windows and double doors to rear. Feature electric fireplace. Radiators. Coved ceiling.
Kitchen/DinerDouble glazed windows to rear. Georgian style double doors to rear. Double glazed window to front. Wall cabinets. Base units. Stainless sink drainer with chrome swan neck mixer tap. Integrated electric hob with extractor hood over. Integrated electric oven. Space for fridge and freezer. Plumbed for dishwasher. Amtico flooring with feature border. Large under stairs storage area.
LandingSplit landing providing access to the master bedroom with ensuite one side and the other, the remaining three bedrooms and family bathroom. Wall light. Access to loft. Coved ceiling.
Bedroom 1Double glazed window to front and rear aspect. Radiator. Access to ensuite shower room.
EnsuiteDouble glazed frosted window to front. Locally tiled walls. Vanity sink unit with chrome mixer tap and storage drawers. Low-level WC. Shower cubicle with mains fed overhead shower and detachable handheld shower. Chrome heated towel rail. Vinyl flooring.
Bedroom 2Double glazed frosted window to front. Radiator.
Bedroom 3Double glazed window to rear. Radiator.
Bedroom 4Double glazed window to front. Radiator.
Family BathroomDouble glazed frosted window to rear. Large cupboard housing boiler. Low-level WC. Wash hand basin with chrome mixer tap. Panel bath with mains fed detachable handheld shower over. Vinyl flooring.
FrontOff-road parking for two cars. Block paved. Access to garage.
Rear Garden 30.48m x 13.4m100ft x 44ft. Large patio accessed from either the lounge or kitchen. Mainly laid to lawn. Variety of shrubs bushes and trees. Path leading to the end of the garden. Further patio to the end of the garden. Shed. Outside tap.
GarageAccess to the side of the property. Up and over door. Power and light.
