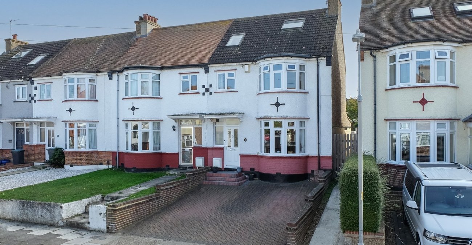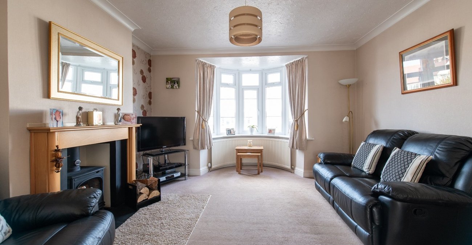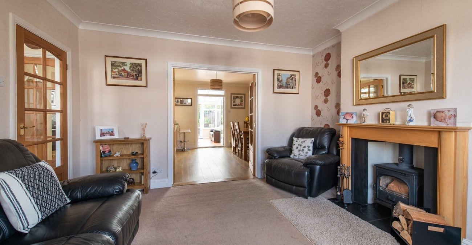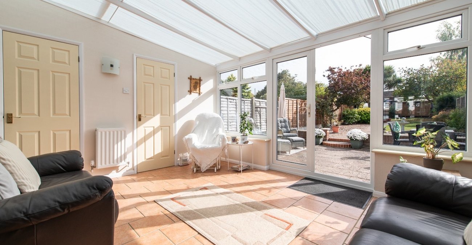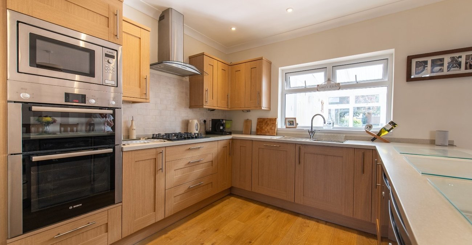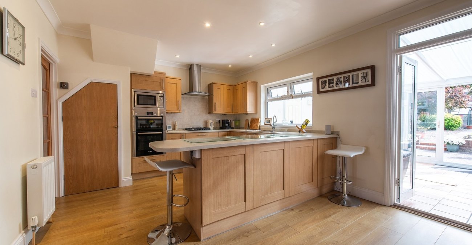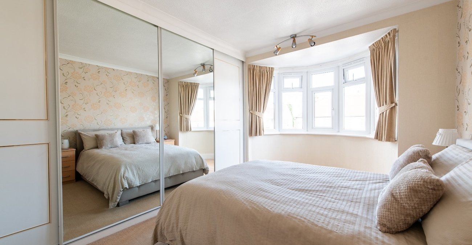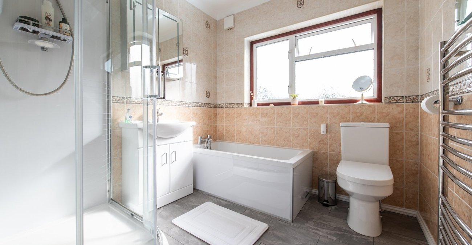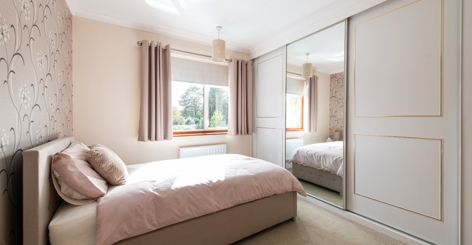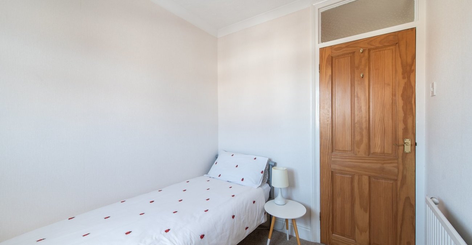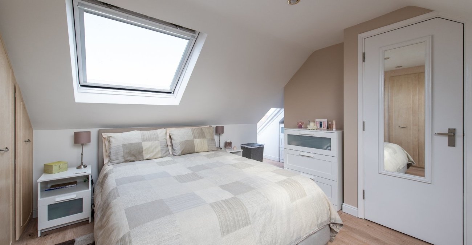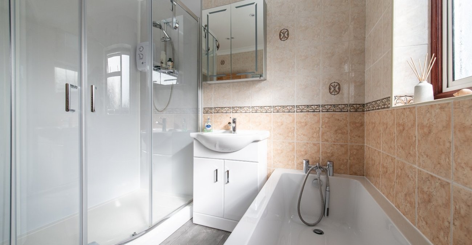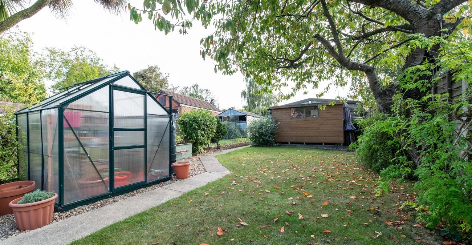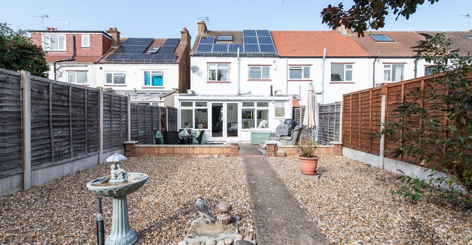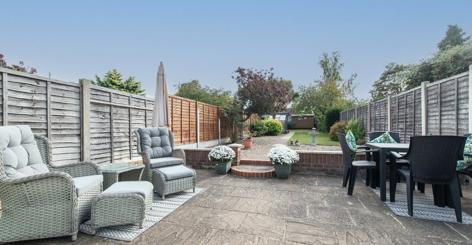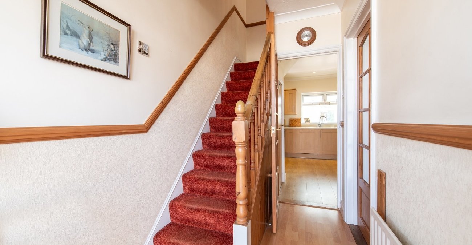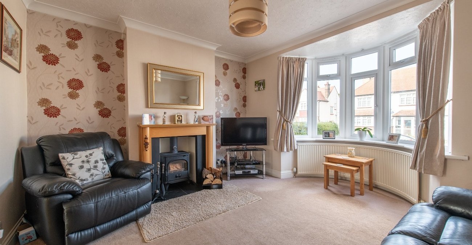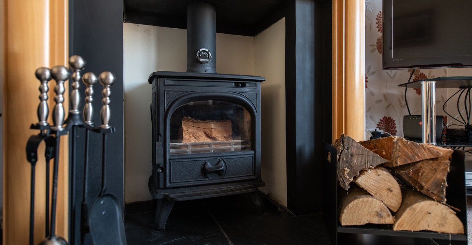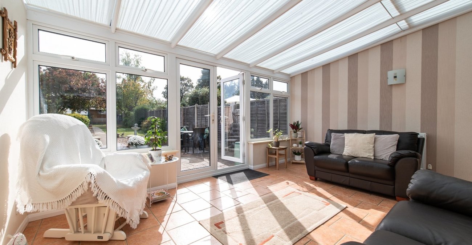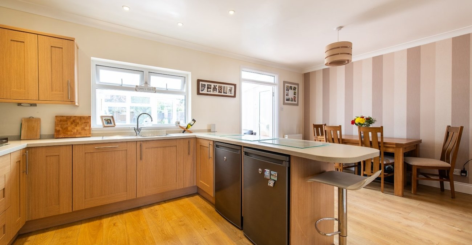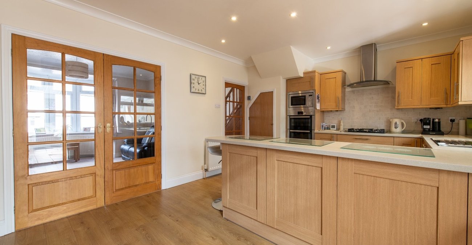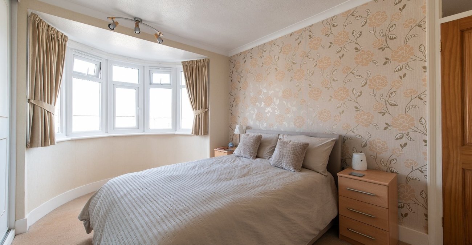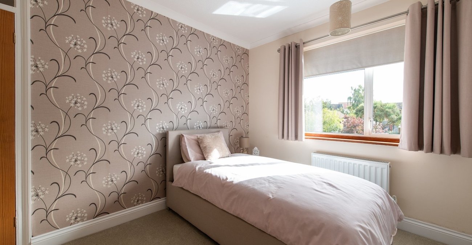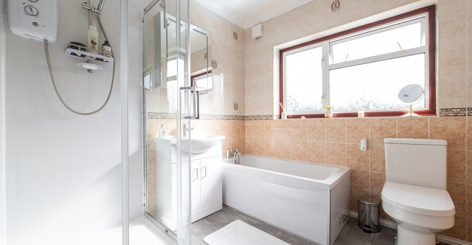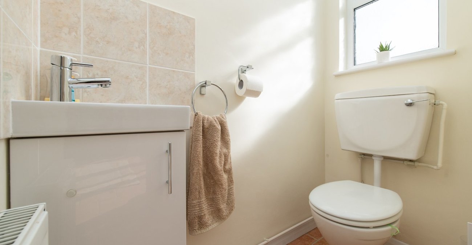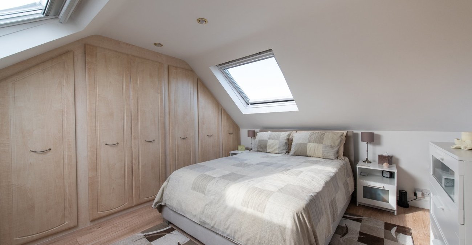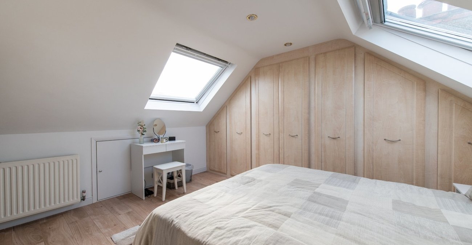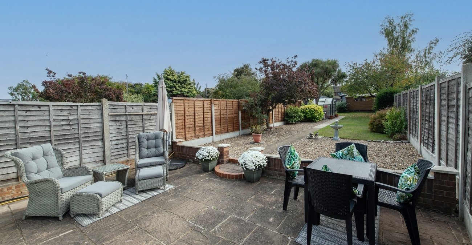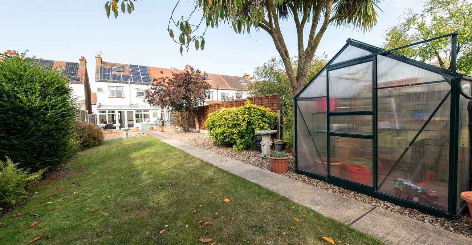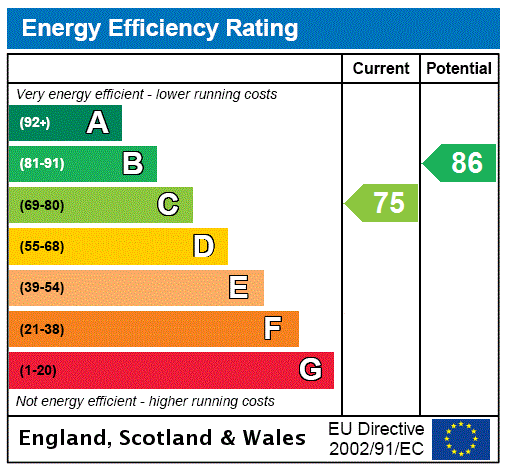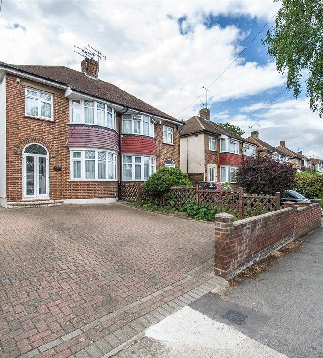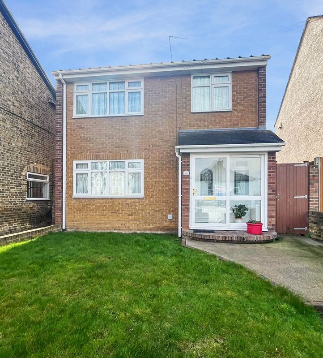Property Information
Ref: GRA230594Property Description
Situated on a DESIRED RESIDENTIAL ROAD just off of the sought after Singlewell Road, is this immaculately presented and EXTENDED 4 bedroom end of terrace family residence.
Accessed via the ENTRANCE HALL, the internal accommodation is comprised of; LOUNGE, 18'7 x 12'0 KITCHEN/DINER, CONSERVATORY and a GROUND FLOOR CLOAKROOM.
On the first floor you will be welcomed by THREE WELL PROPRTIONED BEDROOMS and the FAMILY BATHROOM. On the 2nd floor you will be presented with the 15.03 x 13.04 MASTER SUITE with STUNNING VIEWS of Gravesend from both windows! The landscaped rear garden is approx 120ft in length and has been WELL MAINTAINED by the current owner benefitting from pebbled areas and a SHED to remain. The property also has both SIDE and REAR access.
- Total Square Footage:
- Desired Residential Location
- Loft Extension
- Well Presented Throughout
- Double Driveway to Front
- Garage to Rear
- Conservatory
- Ground floor Cloakroom
- Approx 120ft Rear Garden
- house
Rooms
Entrance Hall: 3.45m x 1.6mDouble glazed entrance door into hallway. Laminate flooring. Radiator. Stairs to first floor. Doors to:-
GF W.C. 1.63m x 0.81mDouble glazed frosted window to rear. Low level w.c. Vanity wash hand basin. Low level w.c. Tiled backsplash. Radiator. Tiled flooring.
Lounge: 4.55m x 3.96mDouble glazed bay window to front. Radiator. Log burner. Carpet. Doors to side into hallway. Doors to kitchen diner.
Conservatory: 4.62m x 3.76mDouble glazed window to rear. Double glazed frosted door to rear. Radiator to side x 2. Door to ground floor w.c. Door to utility cupboard housing boiler and washing machine. Tiled flooring.
Kitchen: 5.66m x 3.66mDouble glazed window to rear. Double glazed frosted door to rear. Radiator to front and side. Spotlights. Wall and base units with work surface over. Stainless steel sink unit with drainer and mixer tap. Tiled backsplash. Four ring gas hob with stainless extractor fan over. Integrated double oven, grill and microwave. Integrated dishwasher. Laminate flooring.
First Floor Landing: 2.26m x 2.16mStairs to second floor. Carpet. Doors to:-
Bedroom 1: 4.55m x 2.72mDouble glazed bay window to front. Radiator. Built-in wardrobe with mirrored front. Carpet.
Bedroom 2: 3.38m x 2.64mDouble glazed window to rear. Radiator. Built-in wardrobe with mirrored front. Carpet.
Bedroom 4: 2.46m x 2.03mDouble glazed window to front. Radiator. Carpet.
Second Floor LandingDoor to:-
Bedroom 3: 4.65m x 4.06mDouble glazed window to front x 2 Double glazed window to rear. Radiator to rear. Spotlights. Built-in wardrobes. Laminate flooring.
