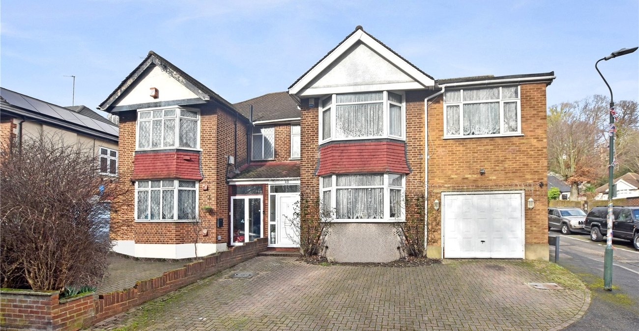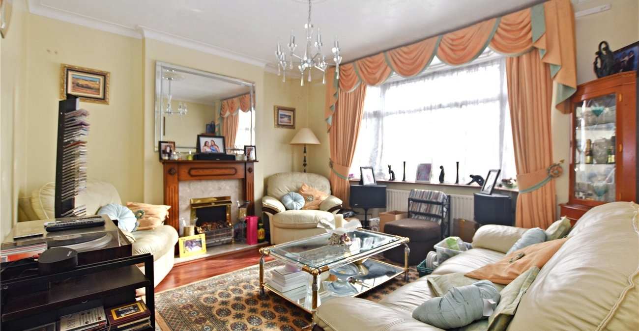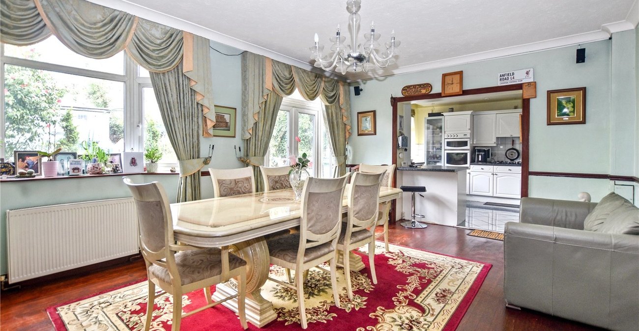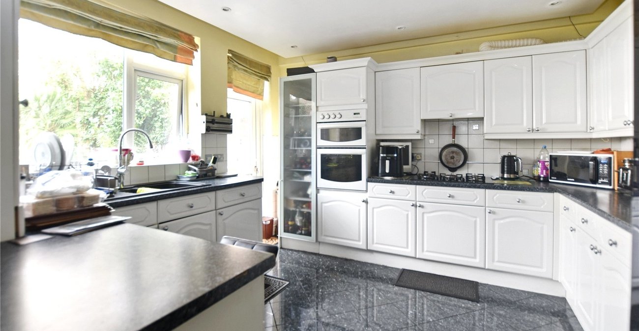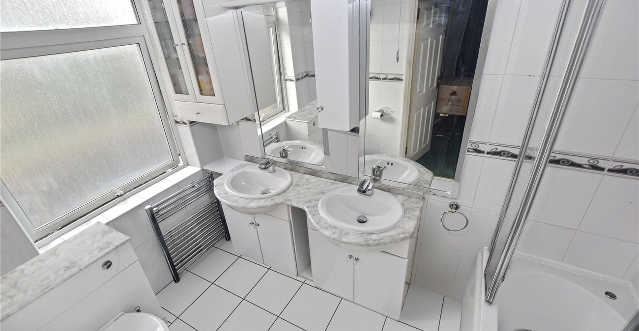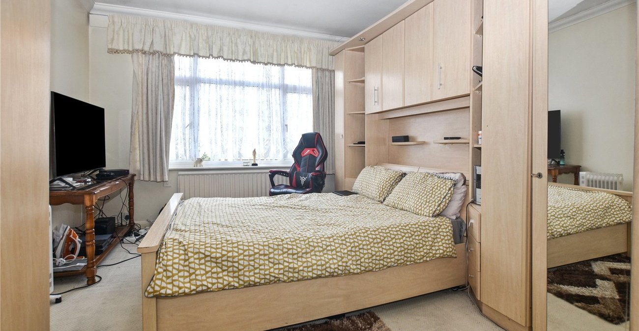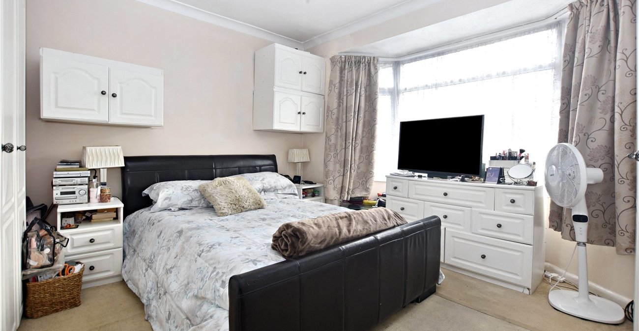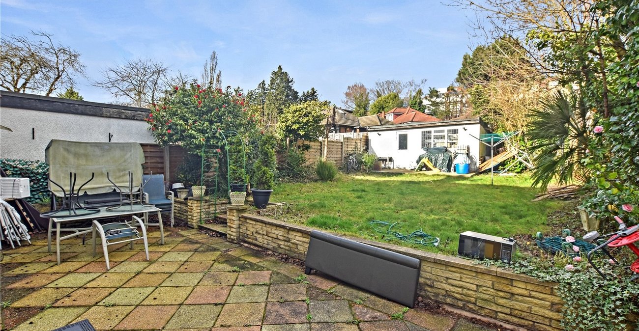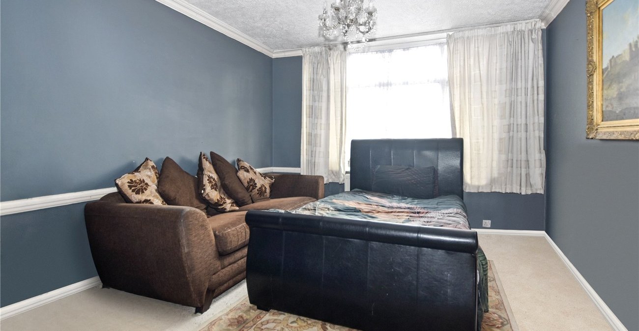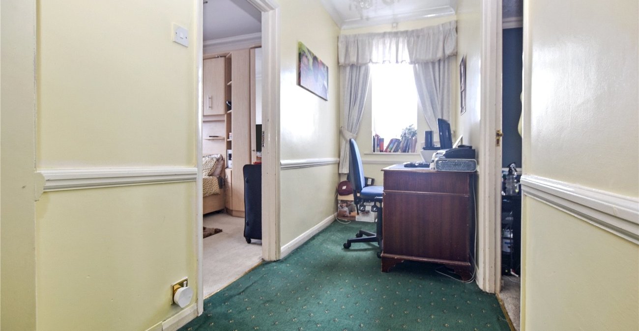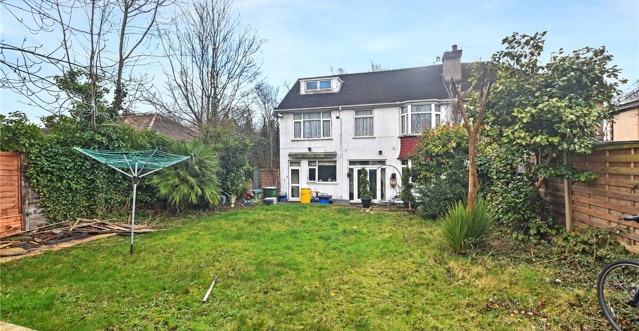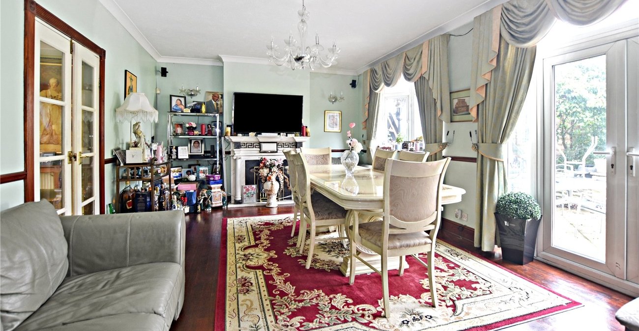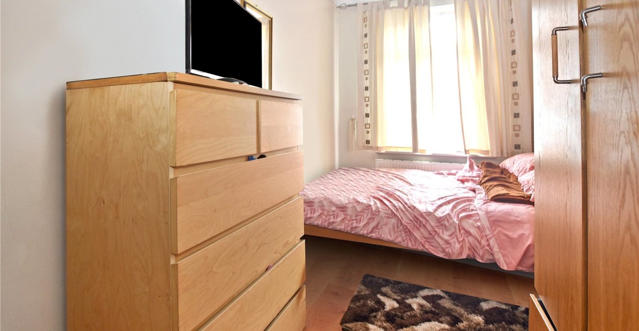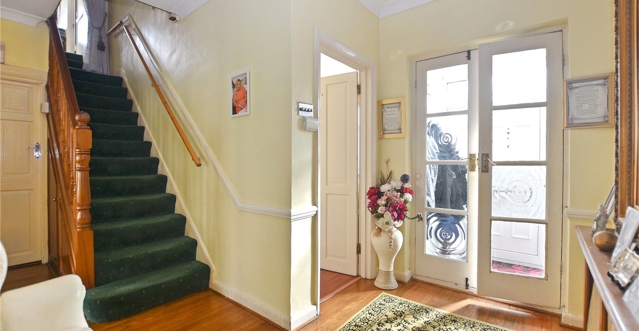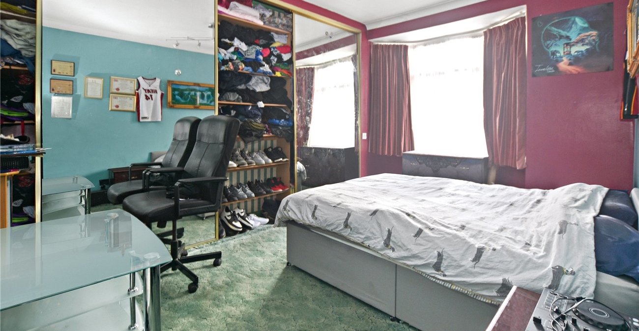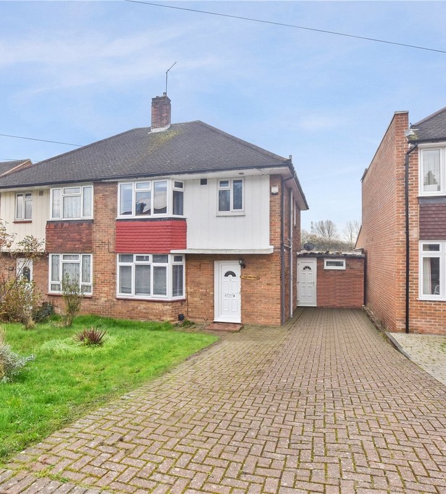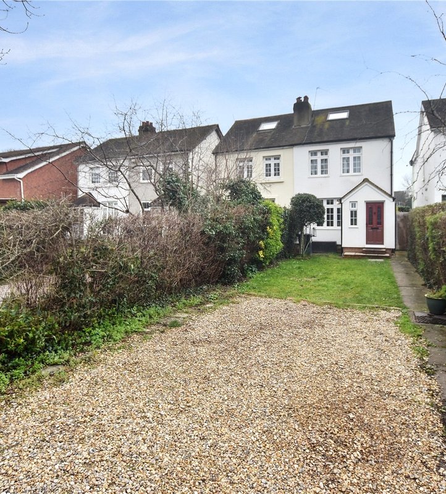Property Information
Ref: BXL240041Property Description
Located with an easy access to a large selection of popular schools in both the Bexley and Bexleyheath areas is this well proportioned five bedroom semi-detached family home.
- 5 Bedrooms
- 2 Spacious reception rooms
- Ground Floor WC
- Generous size integral garage.
- Large split level landing to include study area
- 60ft Rear Garden with brick built out building
- house
Rooms
Entrance PorchDouble glazed Door to front
Entrance HallDouble doors to front. Coved ceiling. Access to ground floor WC. Radiator. Dado rail. Wood flooring.
Ground Floor WCEnclosed WC and wash hand basin. Radiator
LoungeDouble glazed bay window to front. Coved ceiling. Fireplace. Radiator. Wood flooring.
Dining RoomDouble glazed bay window to rear. Double glazed windows and double doors to rear. Coved ceiling. Feature marble fireplace. Radiator. Wood flooring. Open to kitchen.
KitchenDouble glazed window and door to rear. Access to integral garage. Range of wall and base units. Integrated oven and grill. Integrated gas hob with extractor cooker. Hood over. Composite sink drainer with chrome mixer tap. Integrated fridge freezer. Plumbed for washing machine.
LandingDouble glazed window to side. Split level. Dado rails. Coved ceiling. Study area.
Bedroom 1Double glazed bay window to front. Wall cabinets. Coved ceiling. Radiator.
Bedroom 2Double glazed bay window to rear. Built-in wardrobe to one wall. Coved ceiling. Radiator.
Bedroom 3Double glazed window to rear. Radiator. Coved ceiling.
Bedroom 4Double glazed window to front. Coved ceiling. Dado rail. Radiator.
Bedroom 5Double glazed window to front. Coved ceiling. Radiator. Wood laminate flooring.
Family BathroomDouble glaze frosted window to front. Wall cabinet. Mirrors with lighting and cabinet over. His and hers vanity sink unit with chrome mixer taps and a marble top. Enclosed WC. Fully tiled walls and floor. Chrome heated towel rail. Panelled Jacuzzi bath with shower screen.
FrontBlock paved to provide ample off-road parking. Outside lighting. Security light.
Integral Garage 5.5m x 3.48mUp and over door. Power and light.
Rear Garden 18.3m60ft. Patio area. Mainly laid to lawn. Shrubs in boarders.
Out BuildingBrick Built. Power and Light
