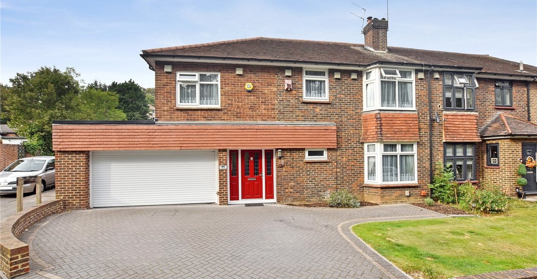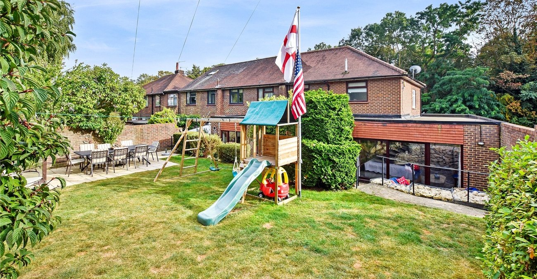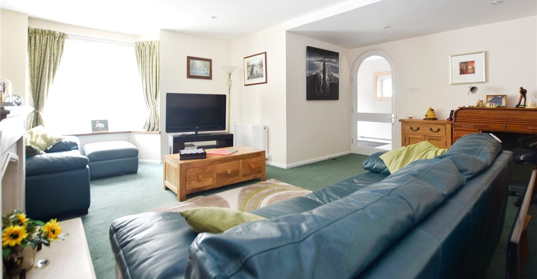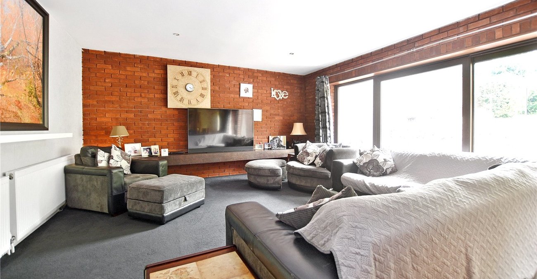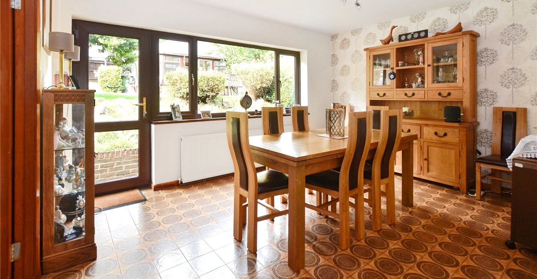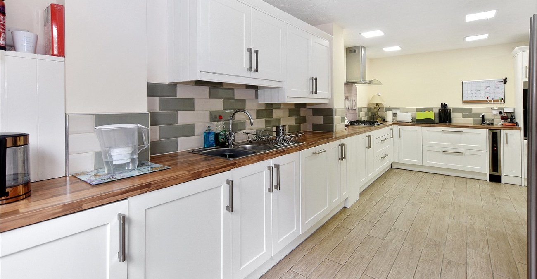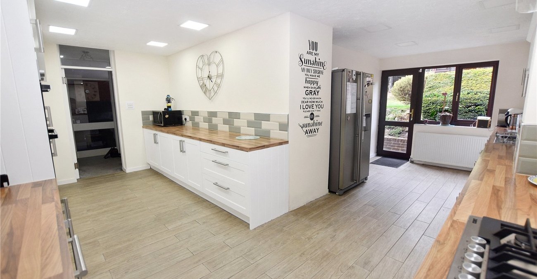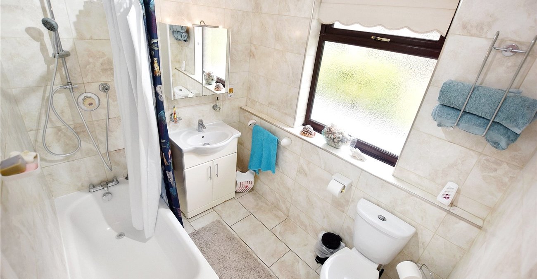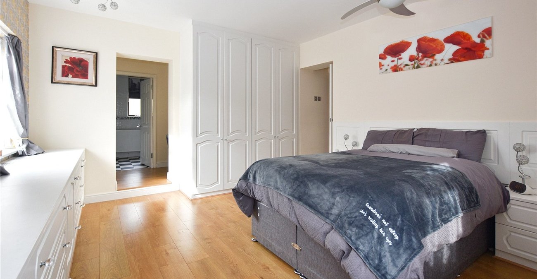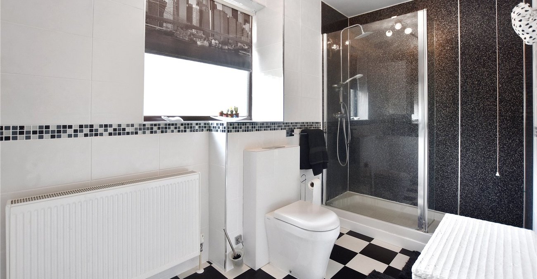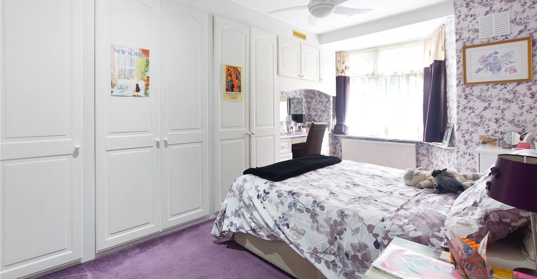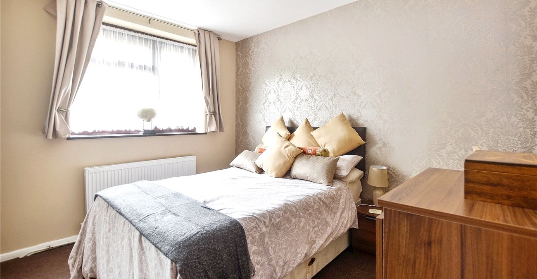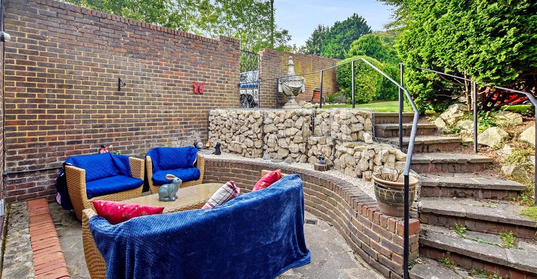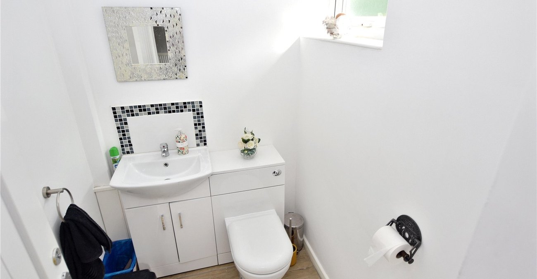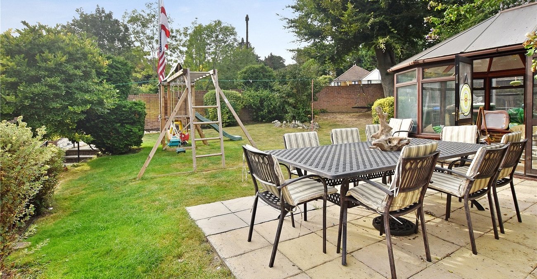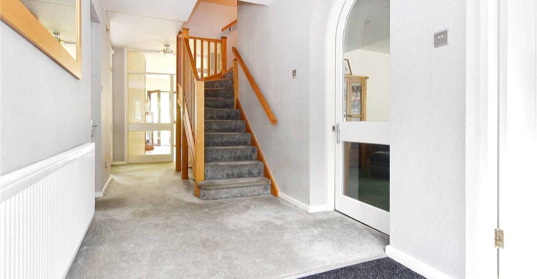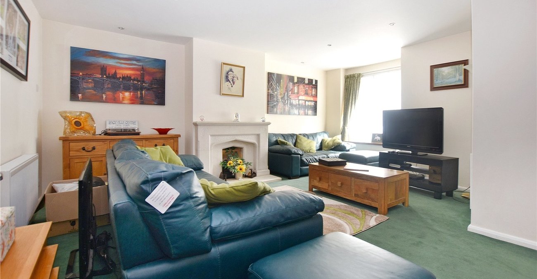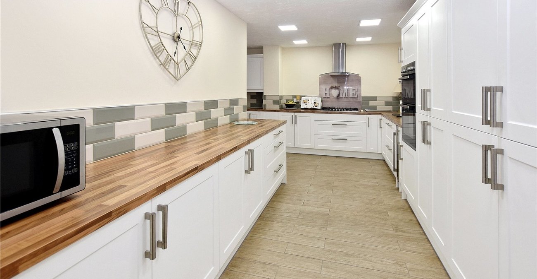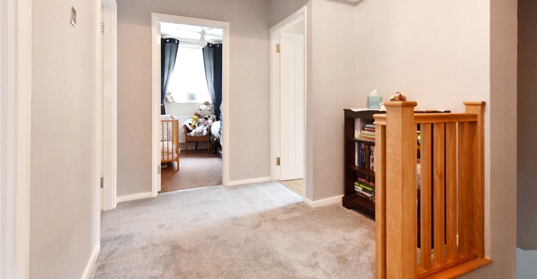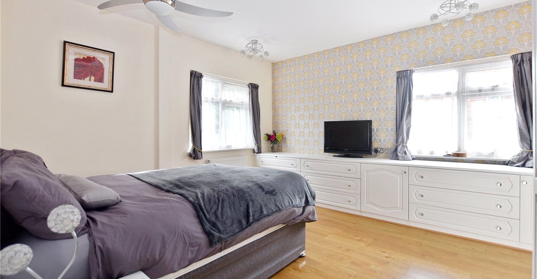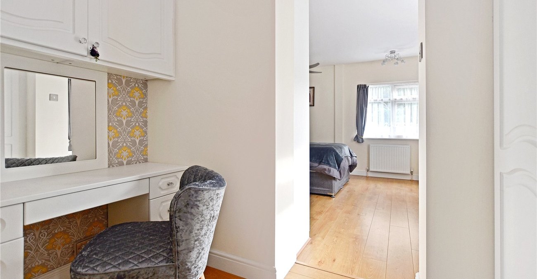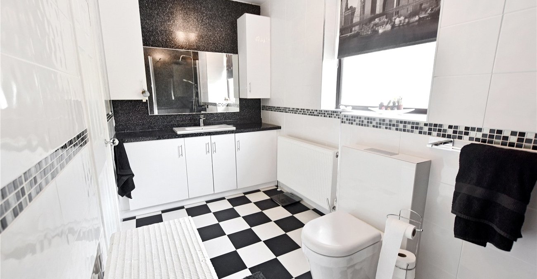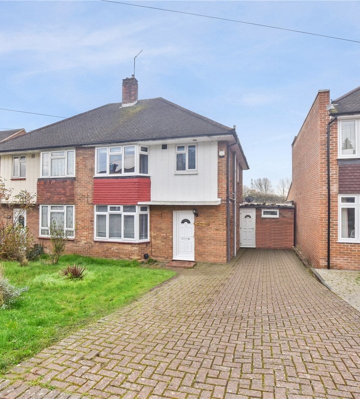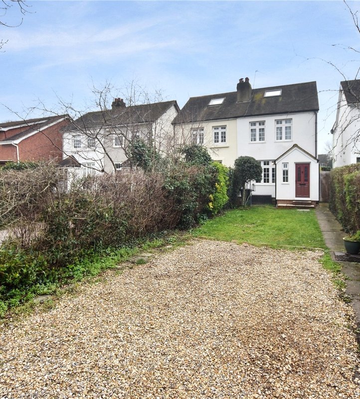Property Information
Ref: BXL230190Property Description
Guide Price £650,000 - £675,000 Located on a generous size corner plot is this substantial 4 bedroom greatly extended semi-detached family home positioned within easy access to a selection of desirable primary and secondary schools.
- 3 Generously sized reception rooms.
- Integral Double Garage
- Ground floor WC
- Spacious Kitchen
- En-Suite to Master Bedroom
- Generous size rear Garden
- Electric Vehicle Charging.
- house
Rooms
Entrance HallDouble glazed, frosted window and door to front. Stairs to first floor with feature Oak Banisters. Access to integral garage.
Ground Floor WCDouble glazed frosted window to front. Low level WC. Pedestal wash hand basin. Tiled walls. Tiled flooring.
Reception Room 1Double glazed window to front. Two radiators. Feature fireplace.
Reception Room 2Double glazed sliding doors to rear. Feature exposed brick wall. Radiator.
Reception Room 3Double glazed window and door to rear. Doors to reception 2. Tiled floor. Radiator.
KitchenDouble glazed windows and door to rear. Range of wall and base units. Integrated gas hob with extractor cooker cooker over. Locally tiled walls. Space for fridge freezer. Integrated electric oven and grill. Space for American style fridge freezer. Space for wine chiller. Integrated dishwasher. Tiled floor.
LandingAccess to loft. Oak stair banisters.
Bedroom 1Double glazed windows to front and side aspects. Built-in Draw chests. Ceiling fan light. Built-in wardrobes. Wood laminate flooring. Access to ensuite dressing room, leading to ensuite shower room.
Dressing Area/ Study AreaBuilt-in storage cupboard. Dresser with drawers. Wood Laminate flooring. Built in wardrobe.
En-Suite Shower RoomDouble glazed frosted window to rear. Sink with chrome mixer tap with built-in storage cupboards under. Wall cabinets and feature mirror. Fully enclosed touch flush WC. Fully tiled walls and floor. Radiator. Walk-in shower cubicle with mains fed overhead, shower and detachable handheld shower.
Bedroom 2Double glazed window to front. Range of built-in wardrobes. Built-in dresser with storage cupboards over. Radiator.
Bedroom 3Double glazed window to rear. Built-in wardrobes. Radiator.
Bedroom 4Double glazed window to front. Radiator.
Family BathroomDouble glazed frosted window to rear. Fully tiled walls. Vanity sink unit with chrome mixer tap. Touch flush WC. Tiled walls and floor. Panelled bath with mains fed Aqualisa detachable handheld shower.
FrontBlock paved to provide ample off road parking. Access to Garage. EVC - Electric Vehicle Charging.
Rear Garden 18.3m x 13.72mFeature retaining "Gabion Wall Basket" steps up to main garden. Mainly laid to lawn Variety of shrubs and a well maintained tree. Secure gated side access.
Summerhouse 4.57m x 3.05mPeriod style detached Summerhouse with power and light.
Garage 5.4m x 5.2mElectric roller shutter door. Power and light.
