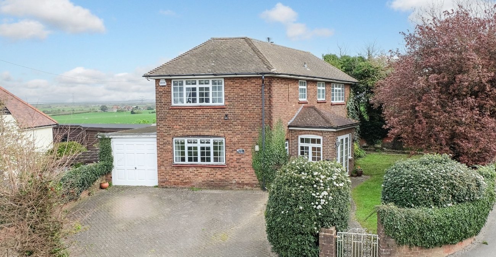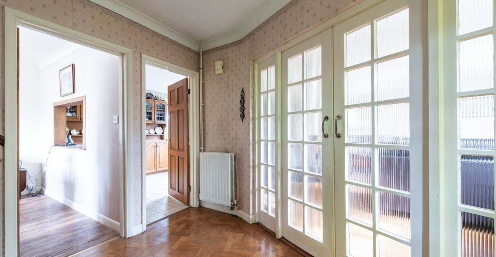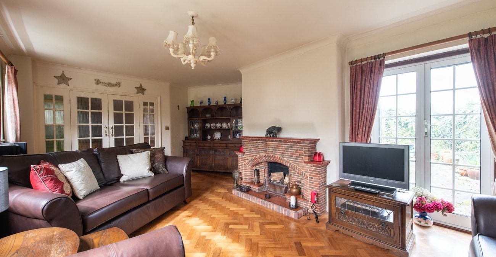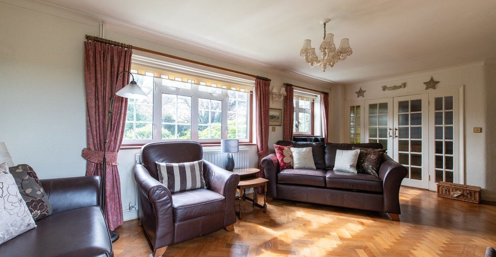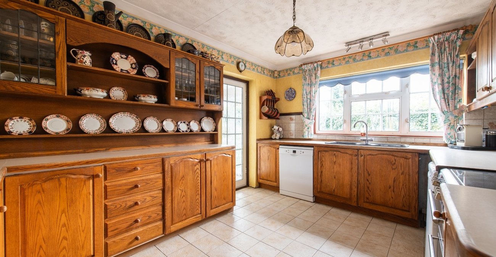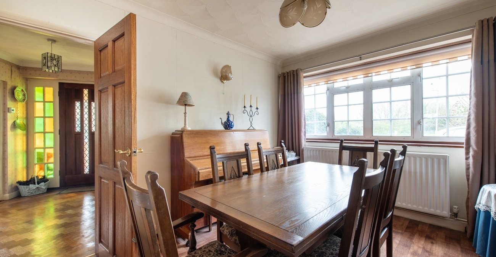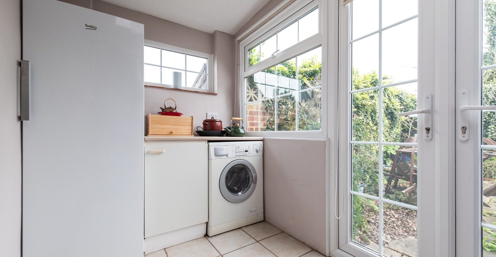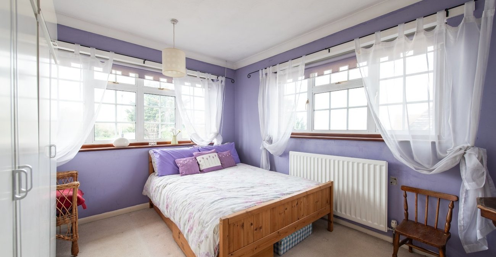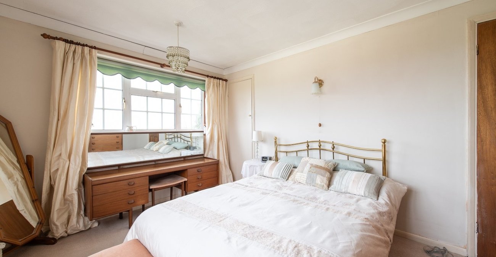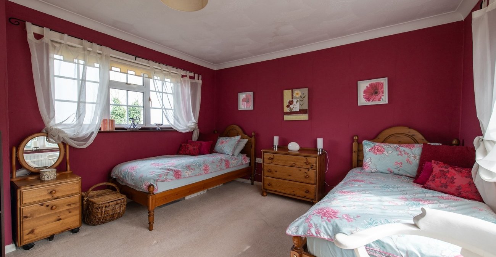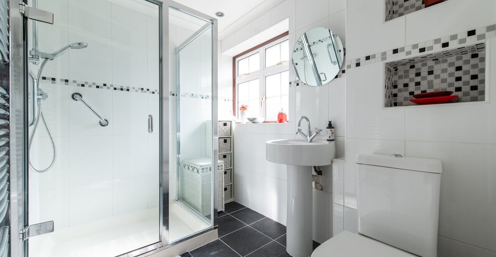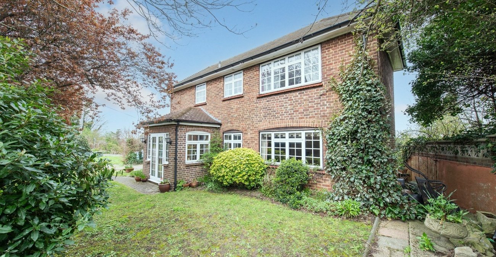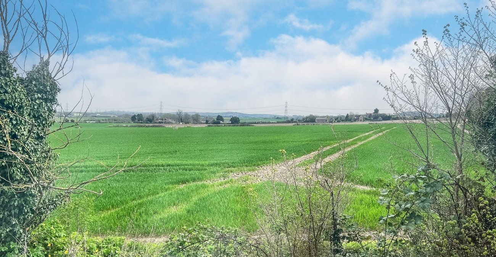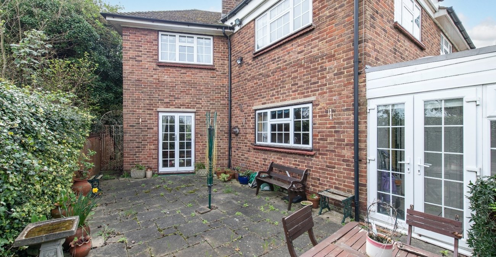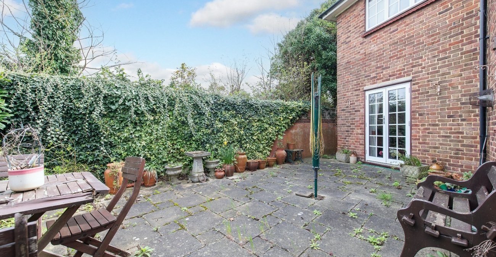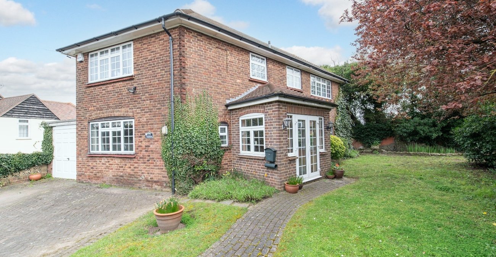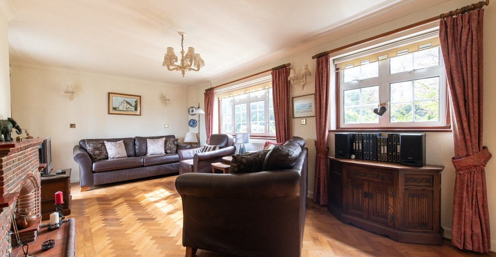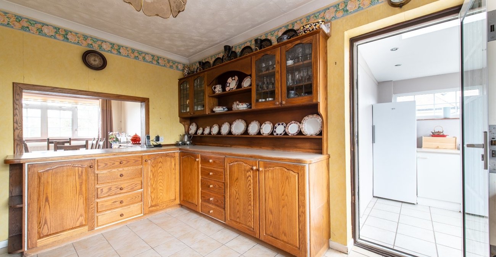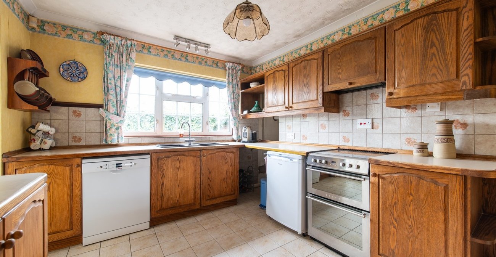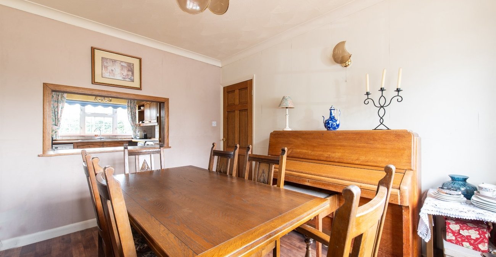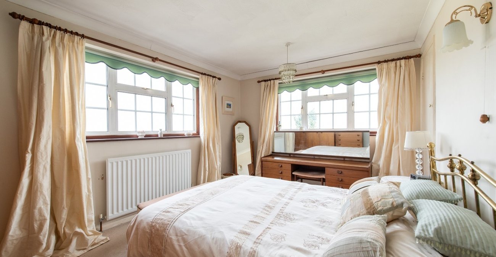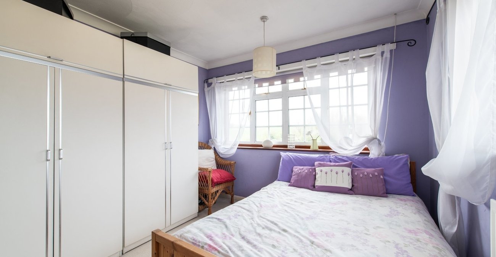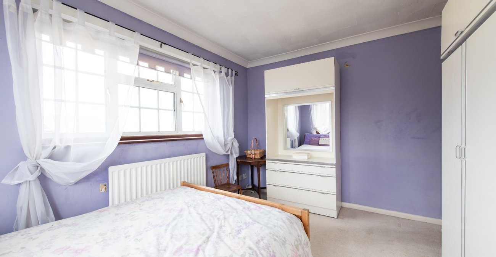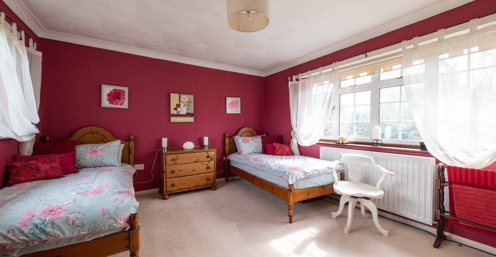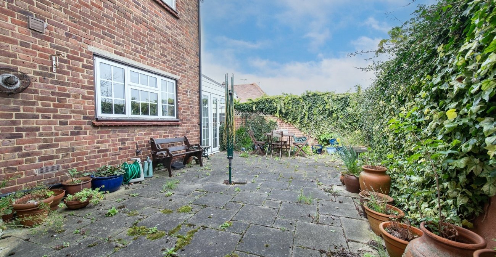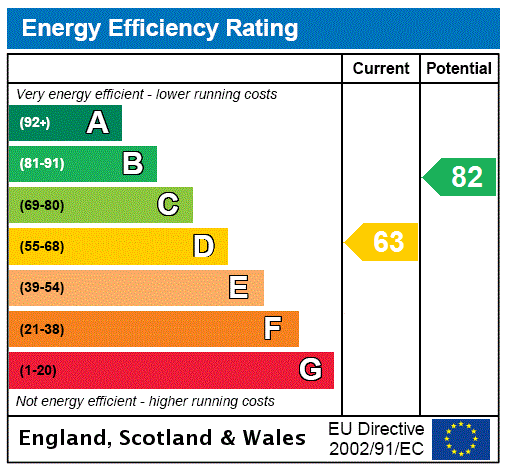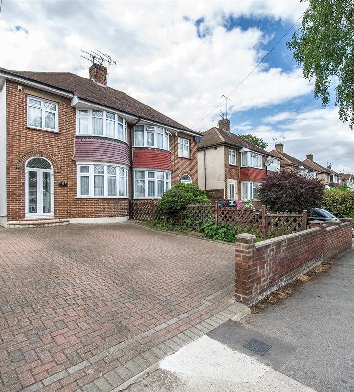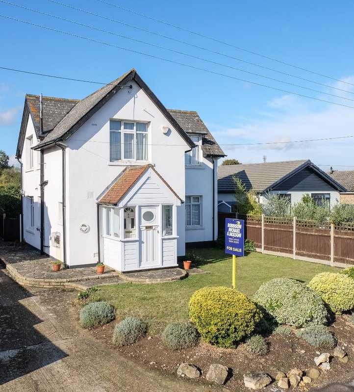Property Information
Ref: GRA230770Property Description
GUIDE PRICE £500000-£550000. First time to market for nearly 40 years and situated on the Gravesend/Chalk borders is this BILLINGS BUILT THREE DOUBLE BEDROOM DETACHED HOUSE which sits on a CORNER POSITION along with a GARAGE and OWN DRIVEWAY. The house itself was built in the late1950's/early 1960's on the site of the LISLE HOUSE PUBLIC HOUSE which was destroyed by an aerial mine back in 1940 and has AMAZING VIEWS to the rear of FIELDS, FARMLAND, RIVER THAMES and BEYOND. The accommodation comprises ENTRANCE PORCH, ENTRANCE HALL, GROUND FLOOR CLOAKROOM. 20'7 LOUNGE, SEPARATE DINING ROOM, FITTED KITCHEN and UTILITY ROOM. On the first floor are THREE DOUBLE BEDROOMS, all with COUNTRYSIDE and RIVER VIEWS and a SEPARATE SHOWER ROOM. Externally is a LAWNED FRONT AND SIDE GARDEN and a SMALL PAVED COURTYARD GARDEN to the rear. Offered with the benefit of NO FORWARD CHAIN. Contact SOLE AGENTS for more details.
- Total Square Footage: 1624.4 Sq. Ft.
- Entrance Porch and Hallway
- Ground Floor Cloakroom/W.C.
- Two Reception Rooms
- Fitted Kitchen and Utility Room
- Three Double Bedrooms
- First Floor Main Bathroom
- Amazing Views to Rear
- Garage and Driveway
- Courtyard Rear Garden
- Ctchment areas for Gravesend Grammar School and Mayfield Grammar School
- Viewing Recommended.
- house
Rooms
Porch: 2.36m x 2.06mGeorgian style double glazed window to side. Georgian style double glazed entrance door. Tiled flooring. Door to entrance hall.
Entrance Hall: 2.97m x 2.36mParquet flooring. Staircase to first floor. Double radiator. Doors to:-
GF Cloakroom:Frosted Georgian style double glazed window to front. Low level w.c. Wash hand basin. Wall mounted alarm panel. Tiled flooring. Understairs cupboard.
Lounge: 6.27m x 3.35m (Widening to 4.27m)Two double glazed Georgian style windows to front. Parquet flooring. Double radiator. Coved ceiling. Feature brick working fireplace and tiled hearth. Georgian style double glazed patio doors to courtyard.
Dining Room: 3.66m x 3.05mGeorgian style double glazed window to front. Wood effect. Double radiator. Hatch to kitchen. Vinyl flooring.
Kitchen: 4.1m x 3.02mGeorgian style double glazed window to rear. Frosted Georgian style double glazed door to utility room. Fitted wall and base units with roll top work surface over. 1 1/2 bowl sink and drainer unit with mixer tap. Space for appliances. Recess housing boiler.
Utility Room: 2.67m x 1.75mGeorgian style double glazed window to side and rear. Georgian style double glazed door to garden. Tiled flooring. Roll top work surface. Inset spotlights. Skylight window.
First Floor Landing:Georgian style double glazed window to front. Double radiator. Two tone decor. Access to loft. Doors to:-
Bedroom 1: 4.1m x 3.05mDouble glazed Georgian style window to rear with fantastic views of fields and farmland, The River Thames and beyond. Double glazed Georgian style window to side. Built-in cupboard.
Bedroom 2: 4.27m + Door Recess x 3.68mGeorgian style double glazed window to front. Georgian style double glazed window to rear with fantastic views of fields and farmland, The River Thames and beyond. Double radiator. Carpet.
Bedroom 3: 3.66m x 3.05mGeorgian style double glazed window to side. Georgian style double glazed window to rear with fantastic views of fields and farmland, The River Thames and beyond. Radiator. Carpet.
Bathroom: 2.44m x 1.83mFrosted double glazed window to front. Suite comprising tiled shower cubicle. Pedestal wash hand basin. Low level w.c. Extractor fan. Tiled walls. Tiled flooring. Inset spotlights.
