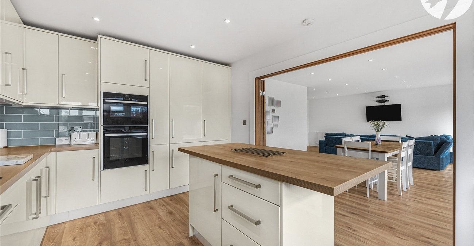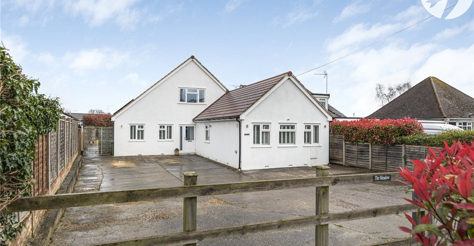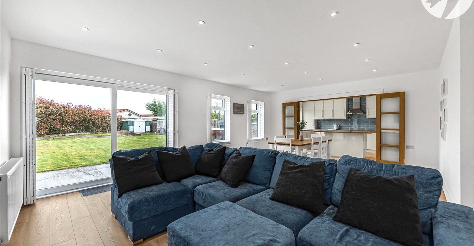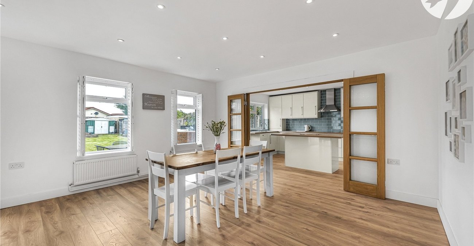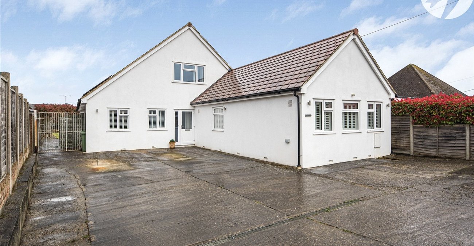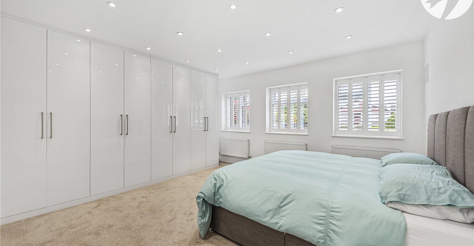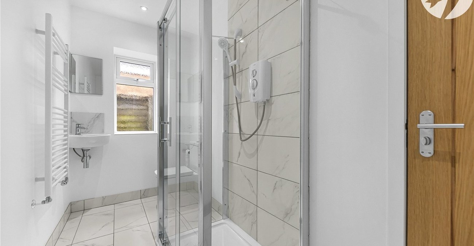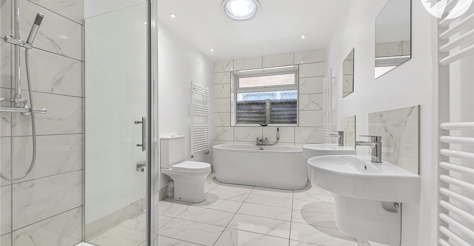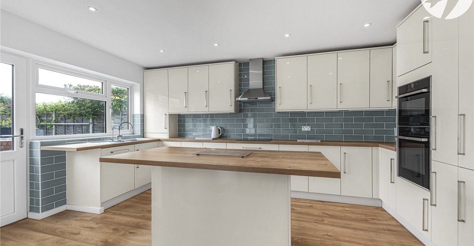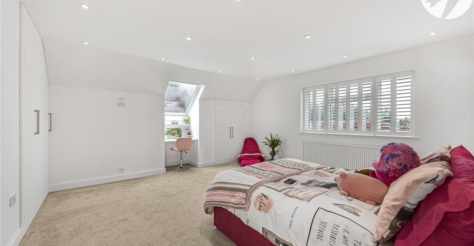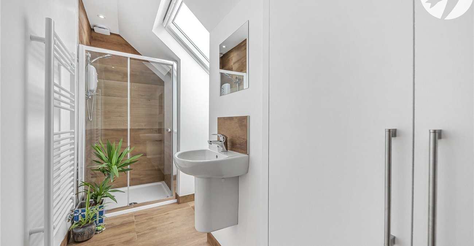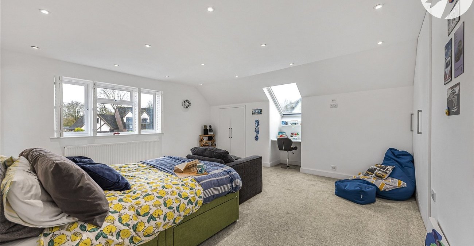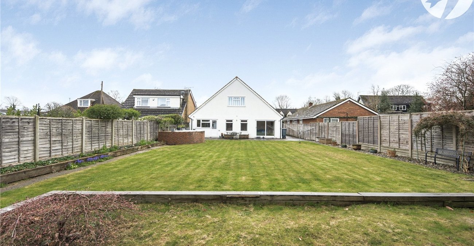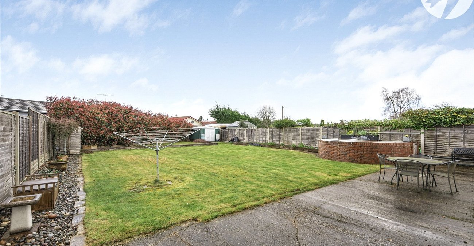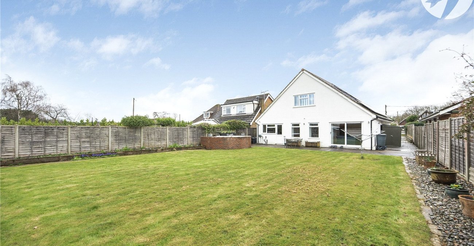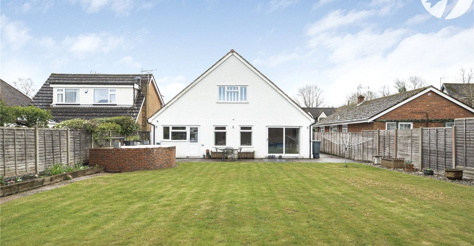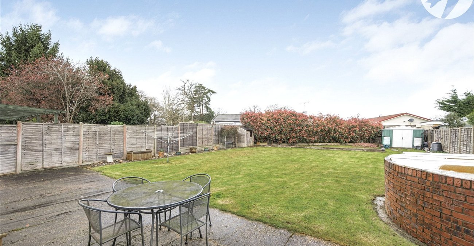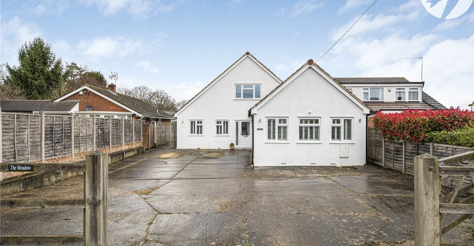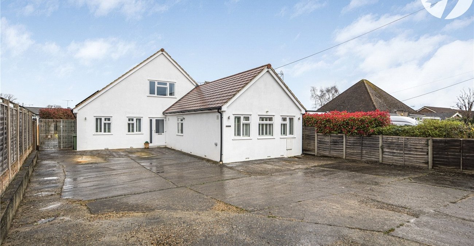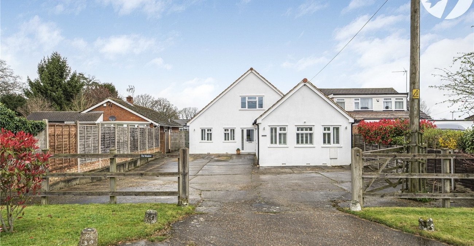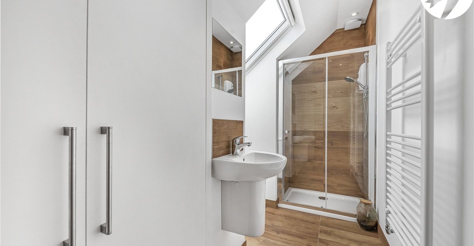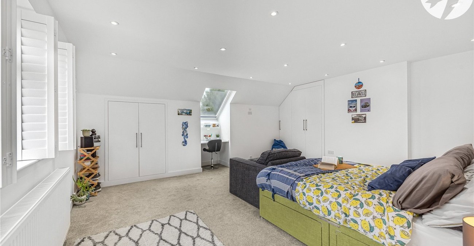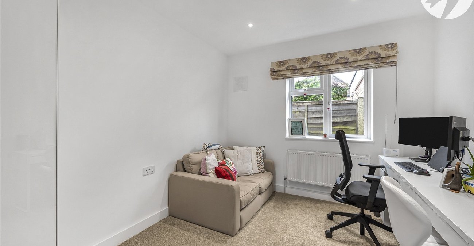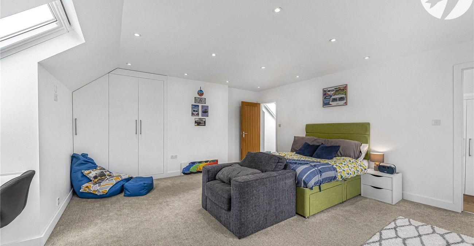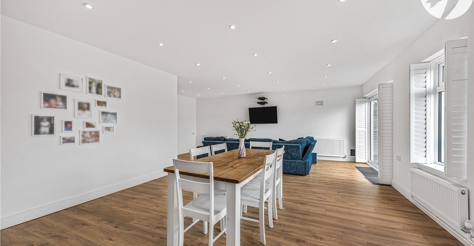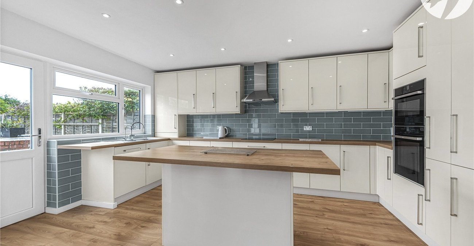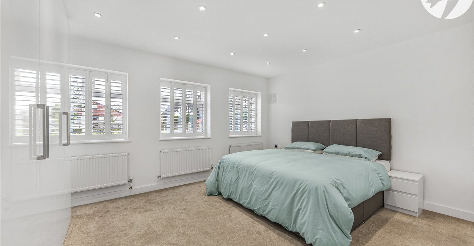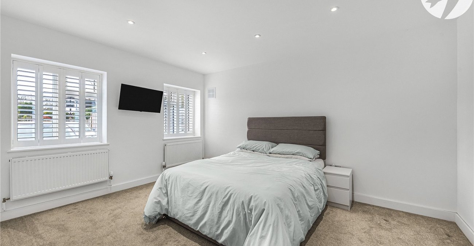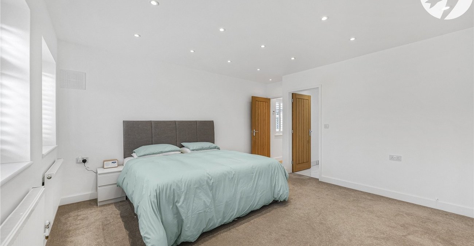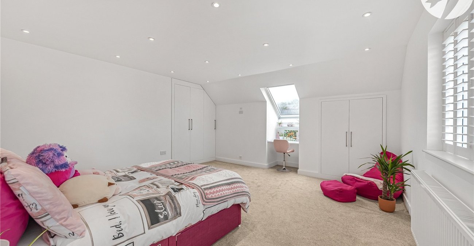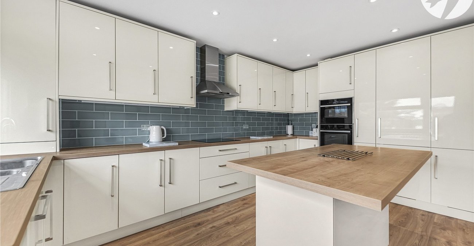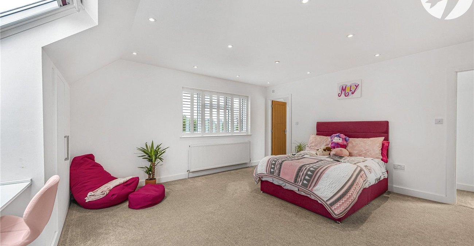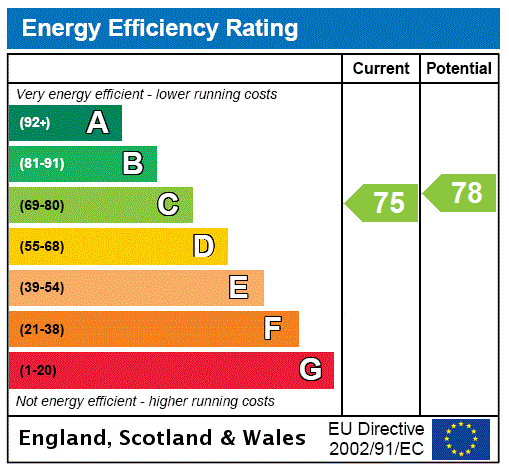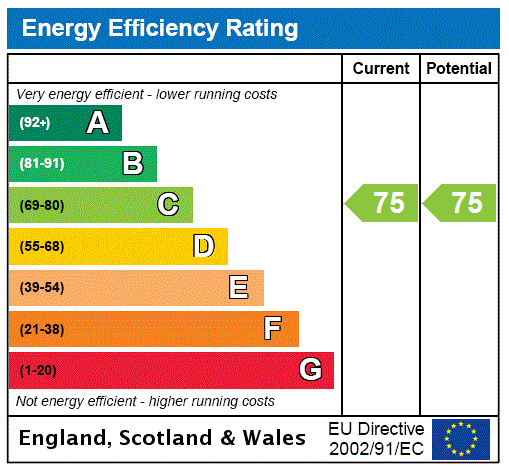Property Information
Ref: SWL170159Property Description
Guide Price £900,000 - £950,000
Welcome to this beautifully presented home in the charming village of West Kingsdown, where the thrill of motorsport meets the tranquillity of countryside living. This spacious 5/6 double bedroom detached residence is located in a private road, just a mile away from the iconic Brands Hatch Race Circuit. Over the past decade, the property has undergone extensive remodelling and extensions, ensuring modern comfort and style.
Step inside to discover a bright and welcoming interior with neutral decor—a canvas for your personal touch. The heart of this home is the modern kitchen, perfect for culinary adventures and family gatherings. The open plan family room seamlessly connects to the kitchen, making it an ideal space for entertaining.
No more morning queues! Enjoy the convenience of four bathrooms, ensuring everyone has their own private oasis. Each bedroom is generously proportioned, offering comfort and privacy. Whether it’s a peaceful night’s sleep or a cozy reading nook, these rooms cater to your needs.
Relax and unwind in the spacious family bathroom, complete with all the amenities you desire. Step outside to the expansive rear garden—a haven for outdoor enthusiasts. The brick-built raised Koi pond adds a touch of serenity, creating a picturesque backdrop for your gatherings.
Park your vehicles securely in the front driveway, and enjoy the convenience of a gated entrance. Embrace sustainable living with owned outright solar panels, reducing your carbon footprint and energy bills.
This property boasts an EPC rating of C, ensuring comfort while being environmentally conscious. Arrange a viewing today and experience the magic of countryside living with a motorsport twist!
- Generous Accommodation Throughout
- Beautifully Presented
- 5/6 Bedrooms
- Open Plan Living Family Room
- 4 Bathrooms
- Ample Parking
- Solar Panels (Owned Outright)
- house
Rooms
Entrance PorchDoor to front.
Entrance HallStairs to first floor.
Reception Room 6.76m x 6.5mDouble glazed windows to rear. Double glazed patio doors to rear. Radiators.
Kitchen 4.85m x 3.25mDouble glazed window to rear. Double glazed door to rear. Range of wall and base units with complimentary work surfaces. Integrated appliances. Sink unit. Water softener. Tiled walls. Cupboard housing boiler. Centre Island.
Bedroom Four 4.32m x 3.35mDouble glazed windows to front. Radiator.
Ground Floor BathroomFrosted double glazed window to side. Bath with shower attachment. Shower cubicle. Dual wash hand basins. Heated towel rails. Tiled walls and flooring.
Bedroom Five 3.58m x 3.25mDouble glazed window to side. Radiator. Carpet.
Bedroom Six/Study 3.63m x 2.9mDouble glazed window to side. Radiator.
Bedroom One 4.6m x 4.57mDouble glazed windows to front. Radiators. Built in wardrobes. Carpet. Door to en suite.
En Suite Shower RoomDouble glazed window to side. Shower cubicle. Low level WC. Sink unit. Heated towel rail.
LandingAccess to first floor bedroom two and three.
Bedroom Two 5.33m x 5.26mDouble glazed window to front. Velux window. Fitted wardrobes and storage. Carpet. Radiator.
En Suite Shower RoomVelux window. Cupboard with eaves storage. Shower cubicle. Low level WC. Wash hand basin. Heated towel rail.
Bedroom Three 5.26m x 4.65mDouble glazed window to rear. Velux window. Fitted wardrobes and storage. Carpet. Radiator.
En Suite Shower RoomVelux window. Cupboard with eaves storage. Shower cubicle. Low level WC. Wash hand basin. Heated towel rail.
