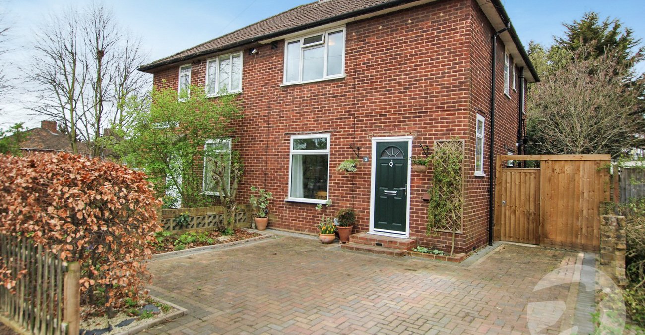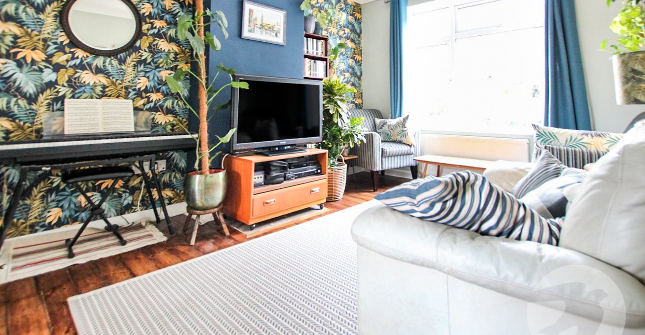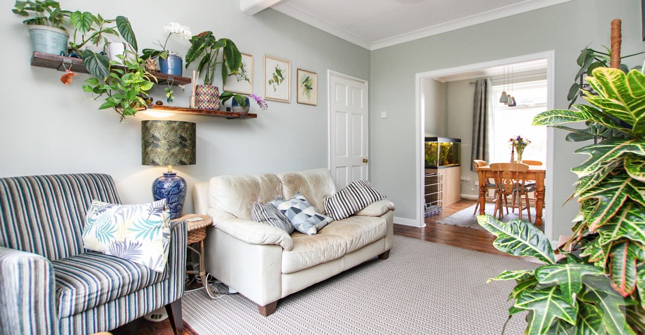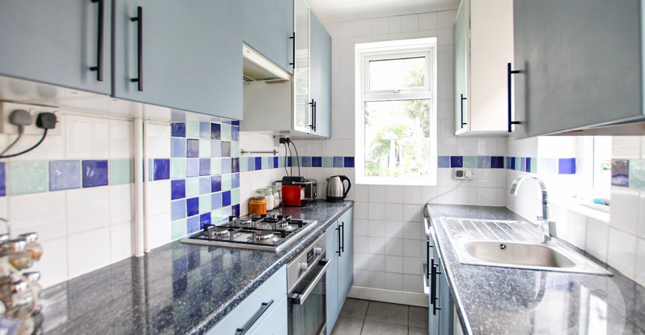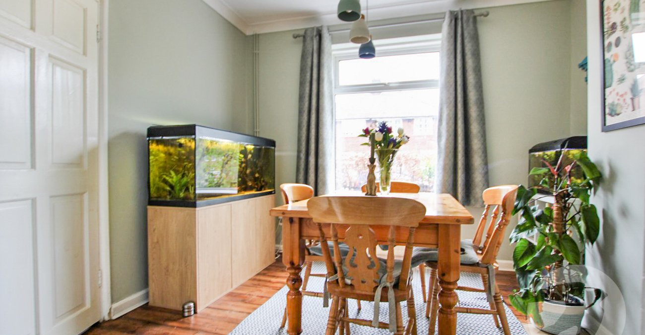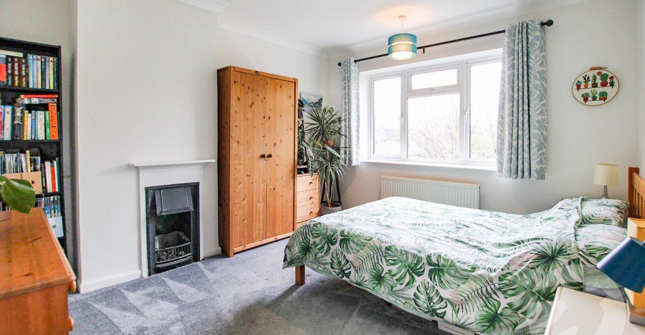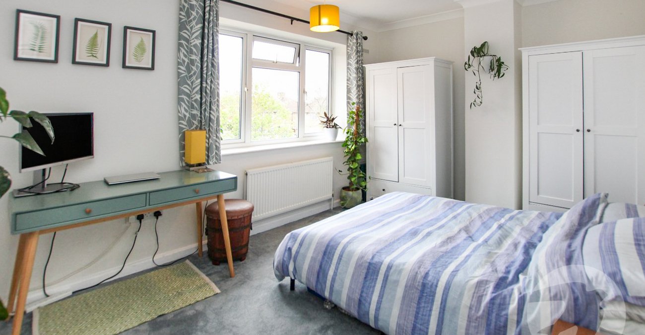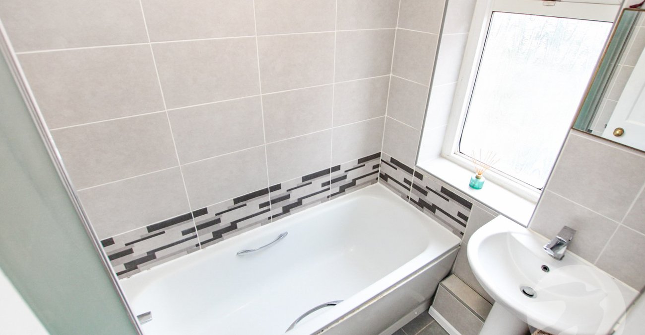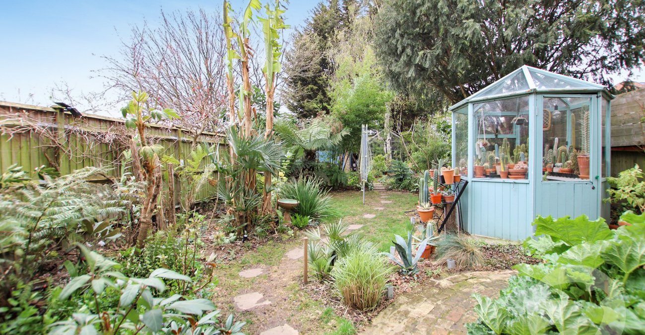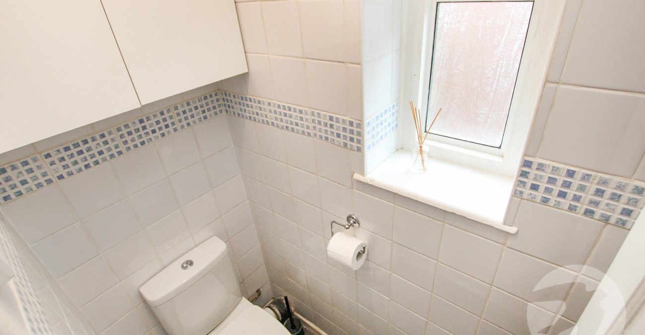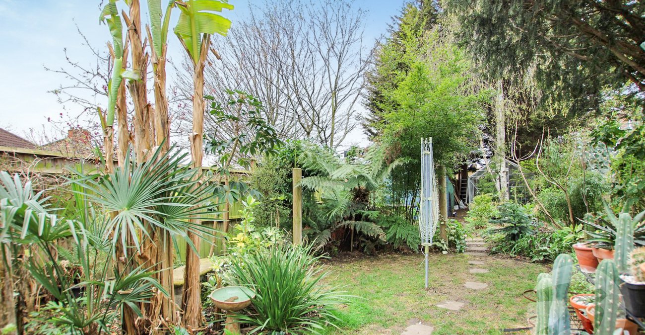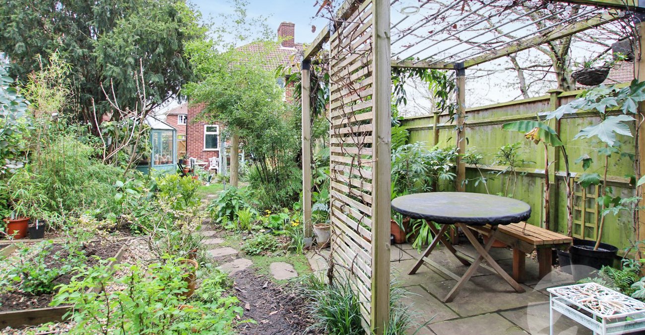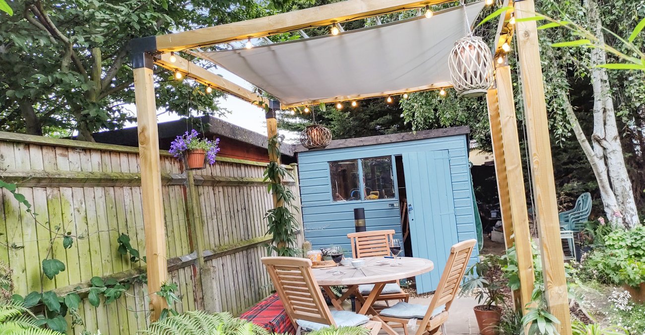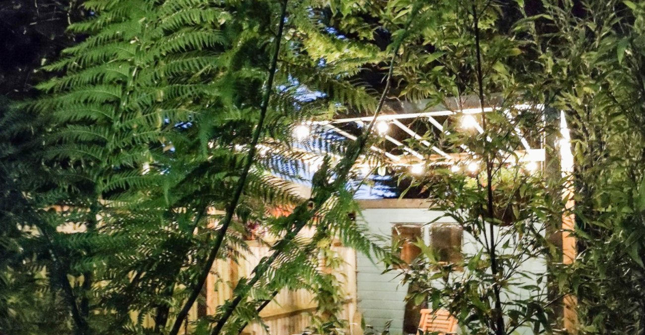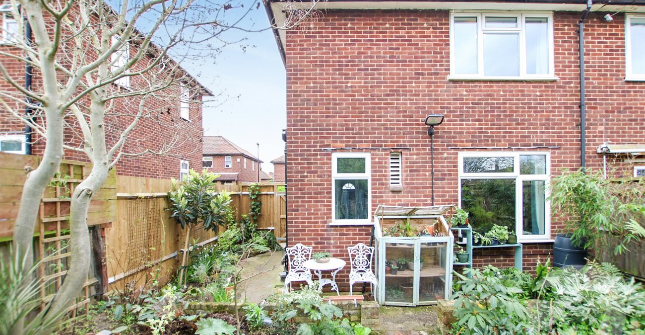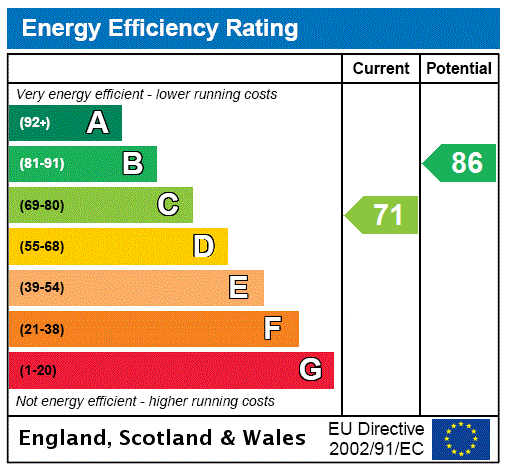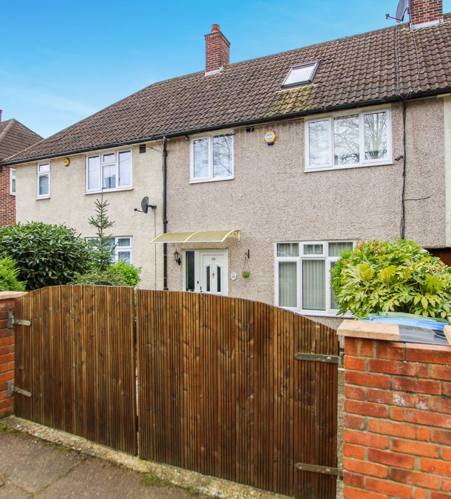Property Information
Ref: ELT240139Property Description
** Guide price £400,000 -£425,000 **
Presenting this charming semi-detached house featuring 2 bedrooms, a well-maintained garden, large new driveway with space for two cars with scope to extend to the side and rear (STPP), conveniently located within a short walk to Kidbrooke Station (zone 3) with trains into Cannon Street, Charing Cross and Victoria.
This property offers a perfect blend of comfort and accessibility lots of storage with a large area of boarded loft with new drop down steps for easy access. The spacious living room is perfect for relaxing evenings, while the modern kitchen is ideal for culinary enthusiasts, both bedrooms are bright and airy, providing a peaceful retreat after a long day.
The property's garden is a tranquil space for outdoor activities or simply enjoying the fresh air. With its convenient location and desirable features, this semi-detached house is the ideal choice for those seeking a comfortable and convenient living space. Don't miss the opportunity to make this property your new home. Contact us today to arrange a viewing.
- Two double bedrooms
- Two reception rooms
- Large mature gardens
- Short walk to Kidbrooke station (zone 3)
- 15 min bus ride to North Greenwich station (Elizabeth Line)
- Convenient for local shops & Kidbrooke Village
- Close to recently opened children's play park
- Off street parking for two cars
- house
Rooms
Entrance HallComposite door to front
Lounge 3.25m x 2.7mDouble glazed window to front, radiator, stripped floorboards, open aspect to dining room
Dining Room 4.11m x 3.25mDouble glazed window to rear, radiator, stripped wood floorboards
Kitchen 3.84m x 1.83mDouble glazed window to rear, range of wall and base units with work surfaces above, integrated electric oven, gas hob, space for washing machine, part tiled walls, tiled floor, wall mounted combi boiler
LandingDouble glazed window to side, carpet, access to boarded loft with drop down ladder
Bedroom 4.32m x 3.02mDouble glazed window to front, radiator, built in cupboard, carpet
Bedroom 2 3.86m x 3.43mDouble glazed window to rear, radiator, feature fireplace, carpet
BathroomDouble glazed obscured window to side, panelled bath with mixer tap and shower attachment, pedestal wash hand basin, tiled walls and floor
Separate WCDouble glazed obscured window to side, low level wc, tiled walls and floor
GardenPatio area, mature shrub and plant borders, fruit and veg beds, lawn area, two greenhouses, shed, side access
ParkingOff street parking for two cars
