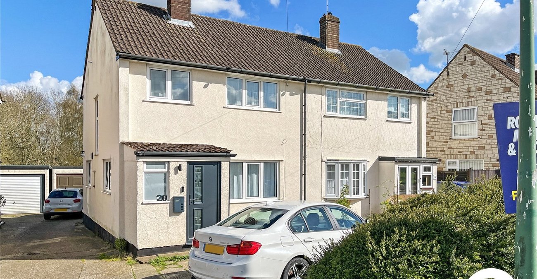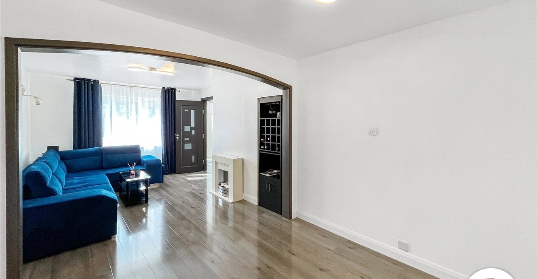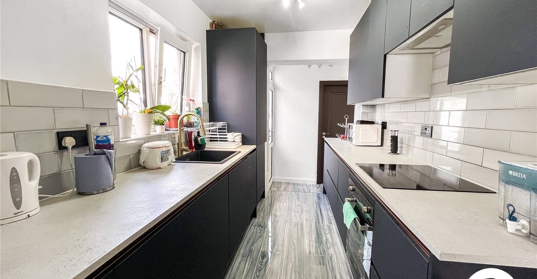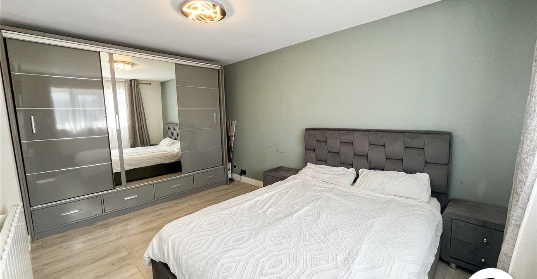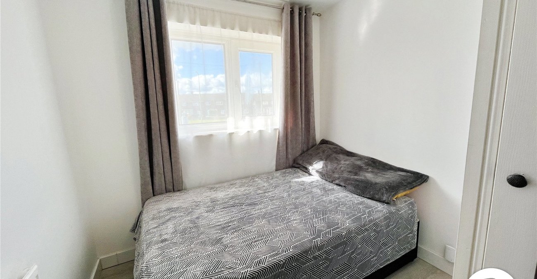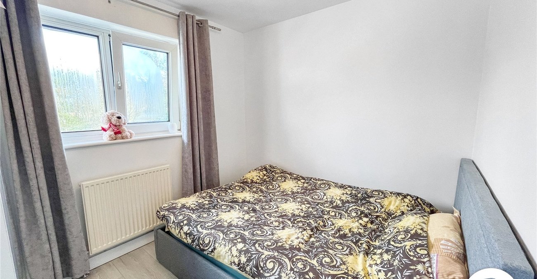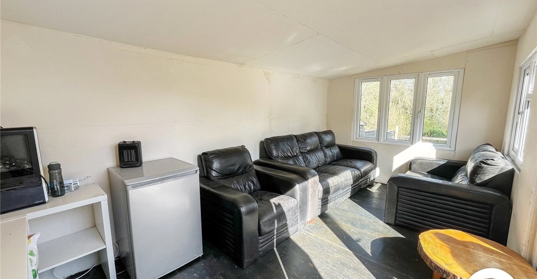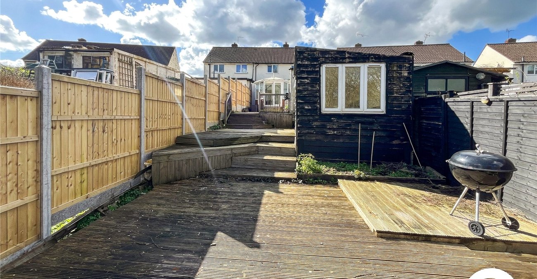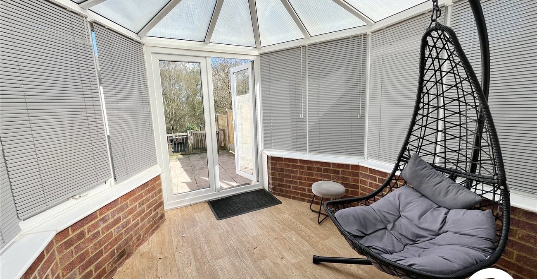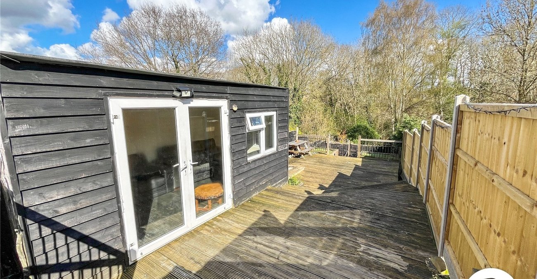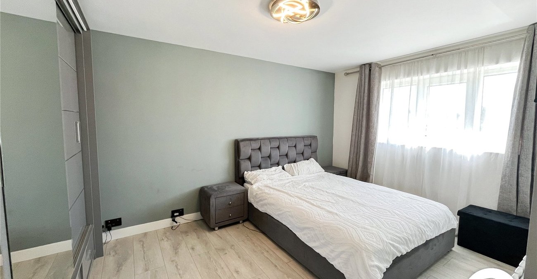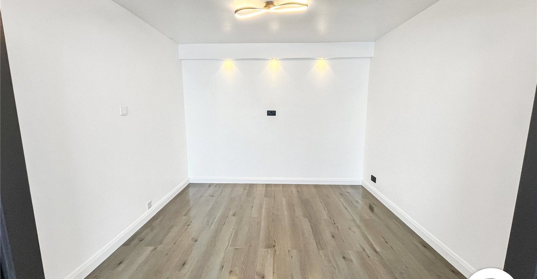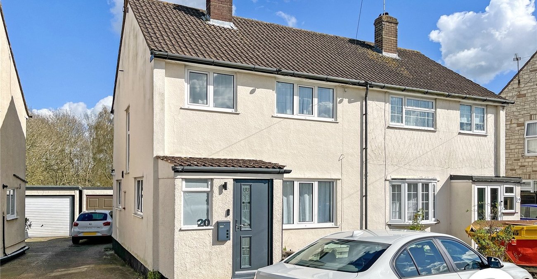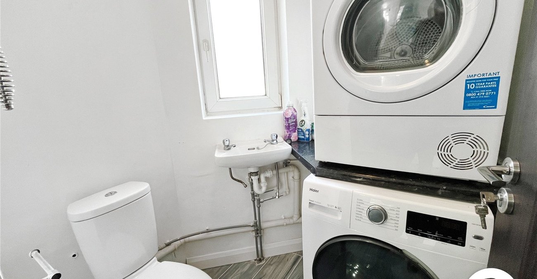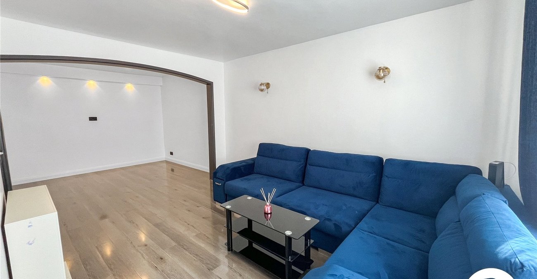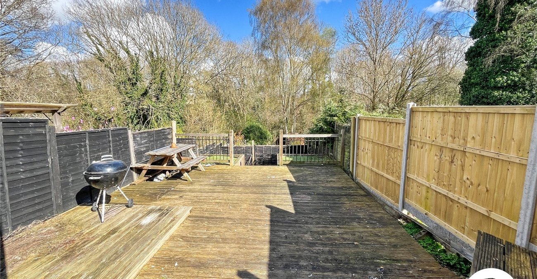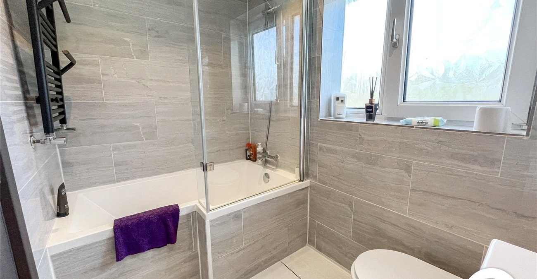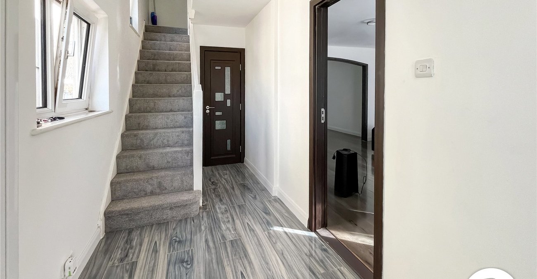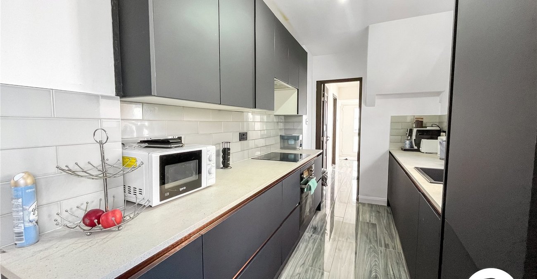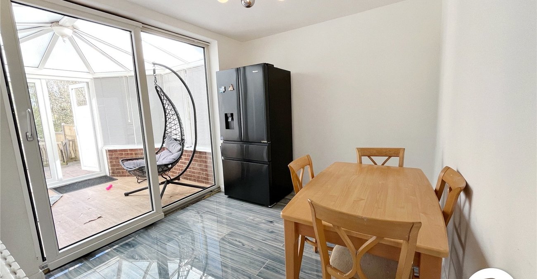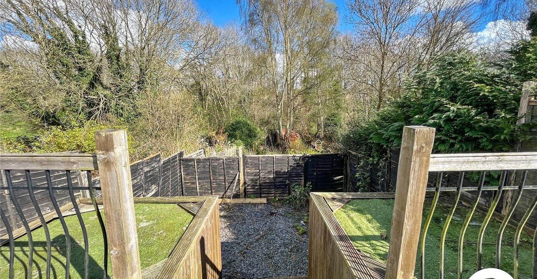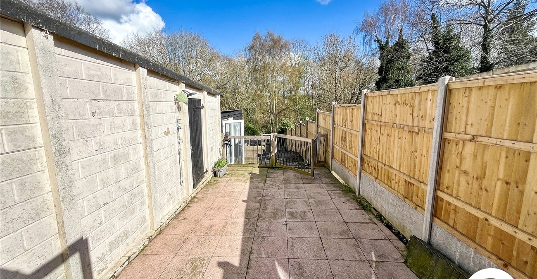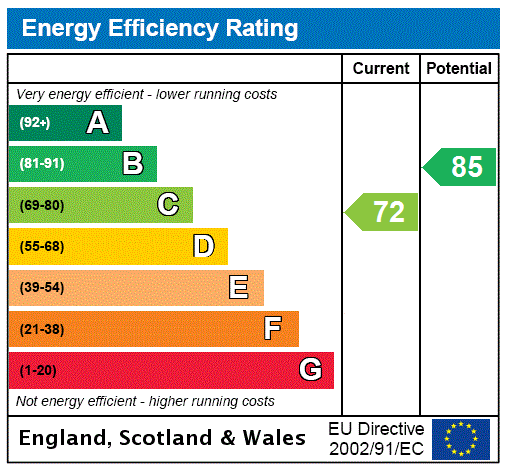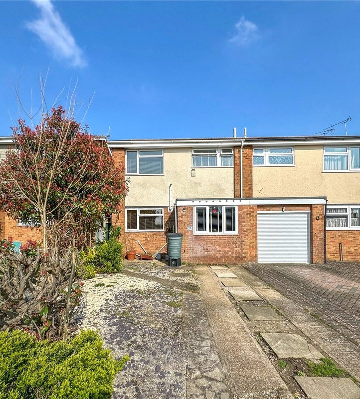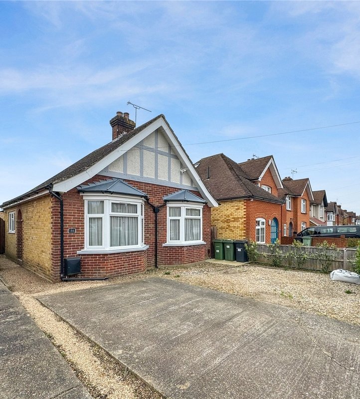Property Information
Ref: MAI240152Property Description
GUIDE PRICE £335,000-£360,000
This beautifully maintained three bedroom semi-detached house on Senacre Lane offers the perfect blend of space and location.
The well-designed layout features a spacious living room, separate dining room, and a light-filled conservatory, ideal for modern family living. The fully equipped kitchen and downstairs toilet with utility area ensure functionality.
Upstairs, a spacious master bedroom with built-in wardrobes and two further bedrooms offer comfortable accommodation. The property benefits from gas central heating, double glazing, and a stunning 100ft+ rear garden with a large shed and garage with a car pit.
Senacre Lane's sought-after location provides easy access to local amenities, excellent schools, and transport links to the A274, M20, and Maidstone town centre with its shops, restaurants, and train stations.
- Chain Free
- Spacious Three Bedroom Semi-Detached Home
- Garage with Pit
- Close to Local Schools and Amenities
- 100+ ft garden
- Driveway providing parking for multiple vehicles
- house
Rooms
PorchLeads into the property, stairs leading up
Lounge 3.38m x 6.73mWindow to the front, built in fire place, spacious room
Kitchen 2.06m x 3.23mWindow to the side, door leading into garden, integrated appliances, leads through into dining room
Dining Room 2.9m x 2.57mDouble doors leading into the conservatory
Conservatory 2.84m x 2.62mDoors leading into the garden
Utility Room 1.45m x 1.55mWindow to the rear, space for washing machine and tumble dryer, toilet & basin
Garage 6.1m x 3.05mUp & over door
Shed 2.74m x 3.66mCurrently used as a summer house, could be used as home office
Bedroom 1 2.84m x 4.34mWindow to the front, built in cupboard, double bedroom
Bedroom 2 3.43m x 2.3mWindow to the rear, built in wardrobe, double bedroom
Bedroom 3 2.3m x 2.62mWindow to the front, built in cupboard
Bathroom 1.42m x 2.29mWindow to the rear, shower over bath, basin & WC
