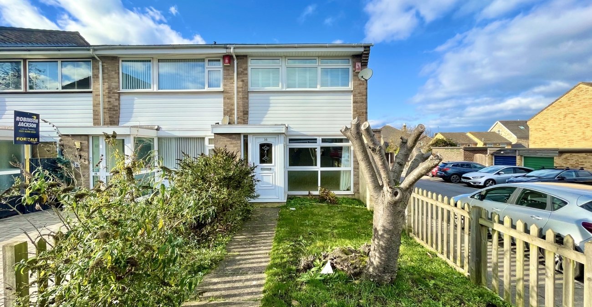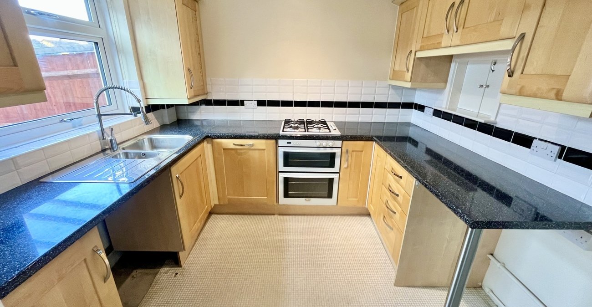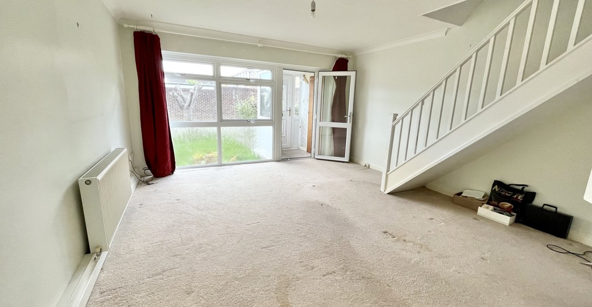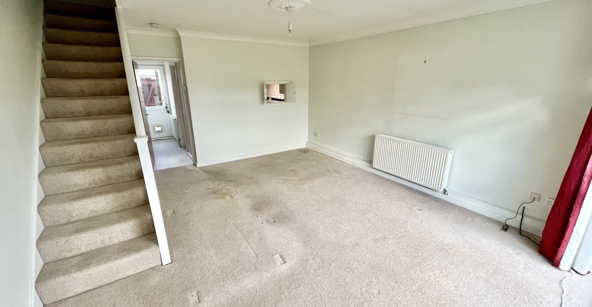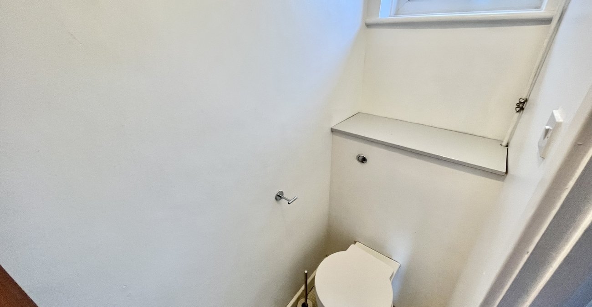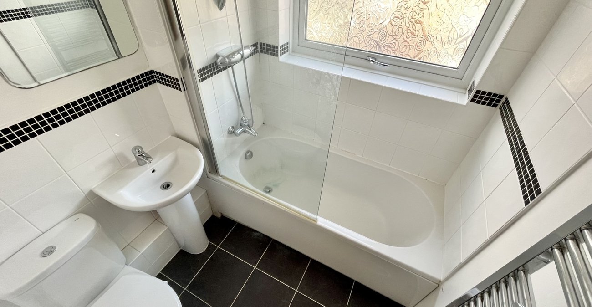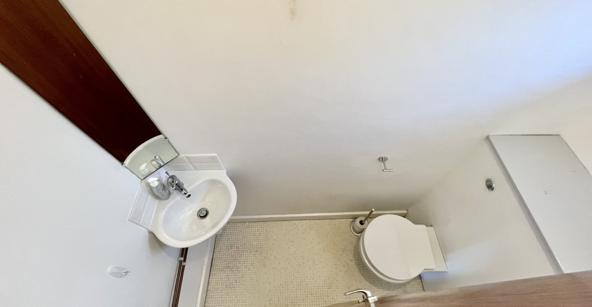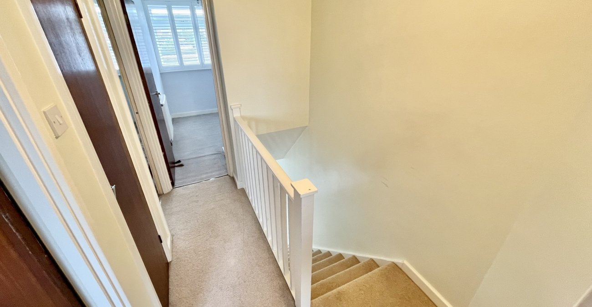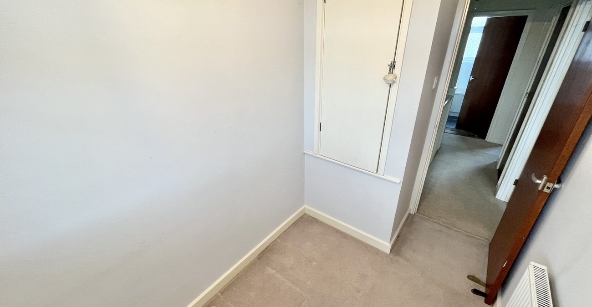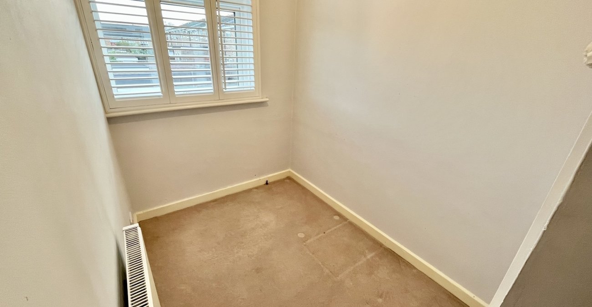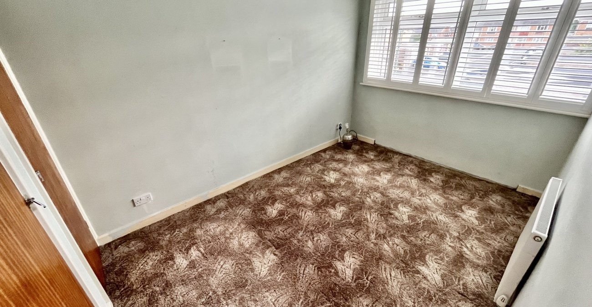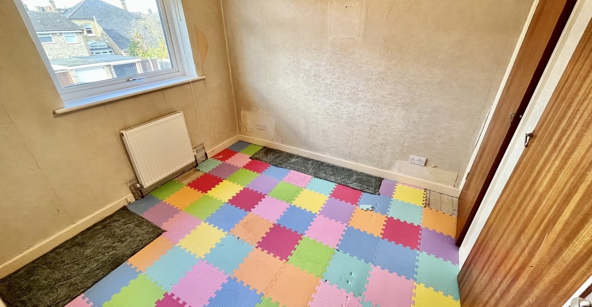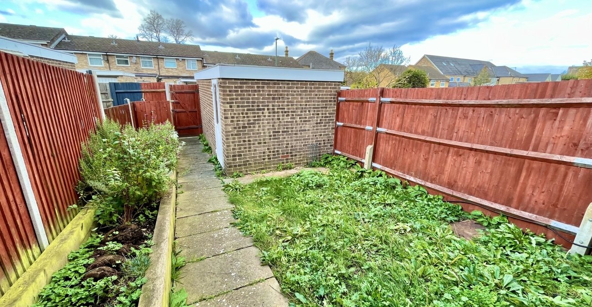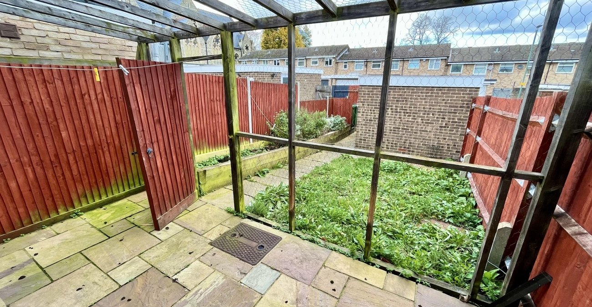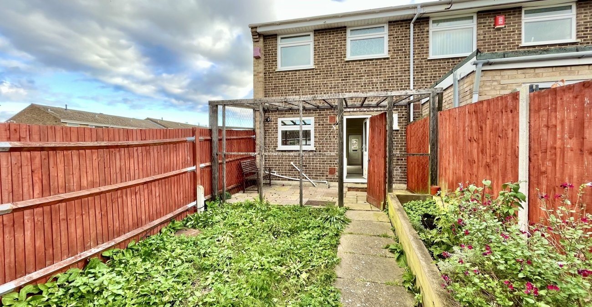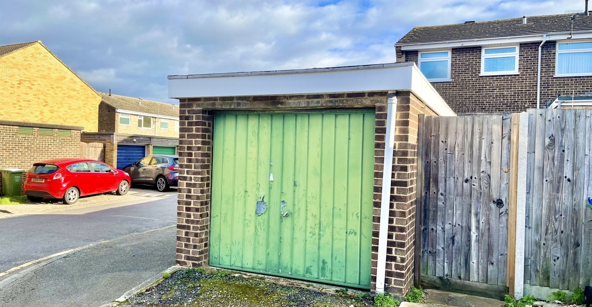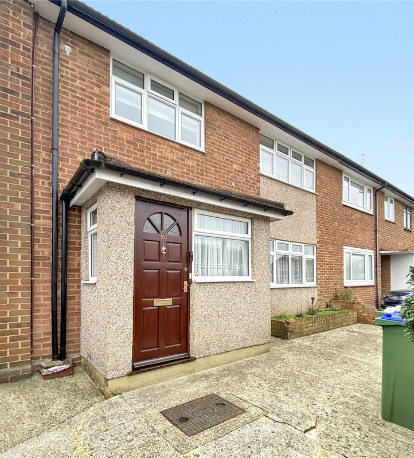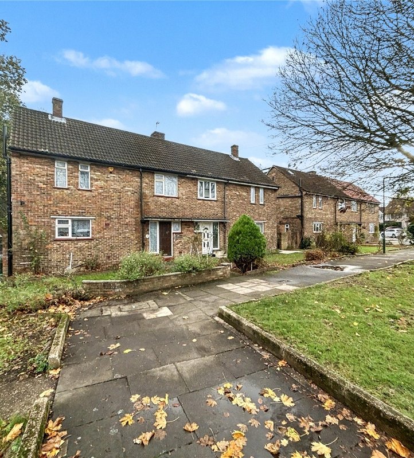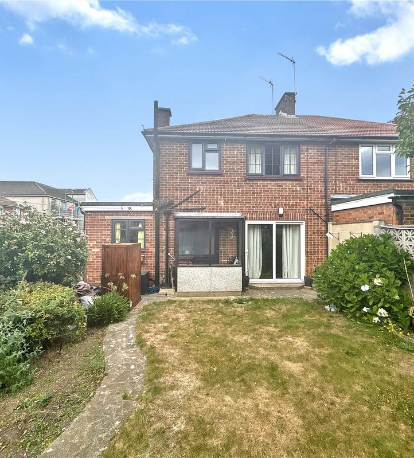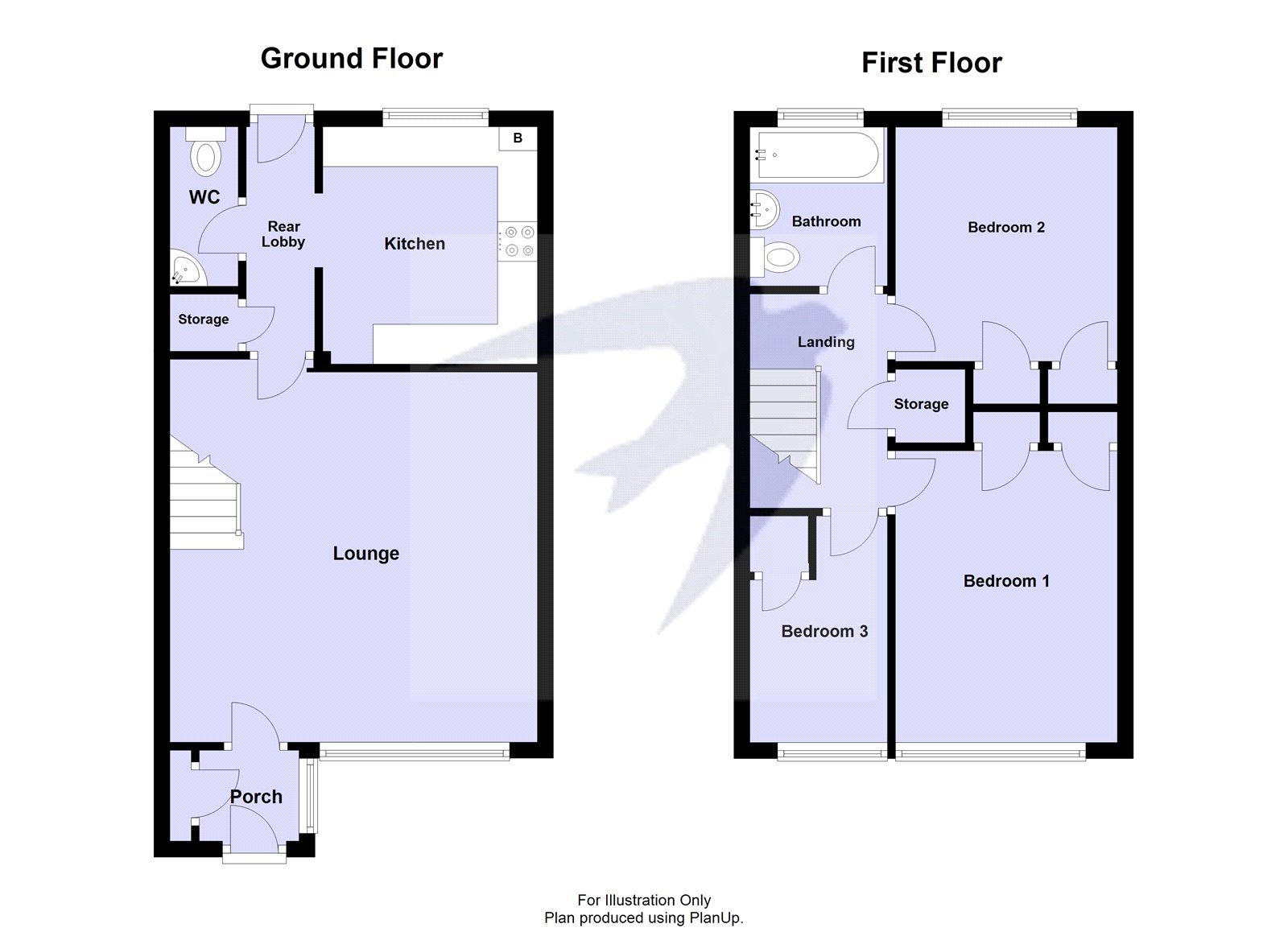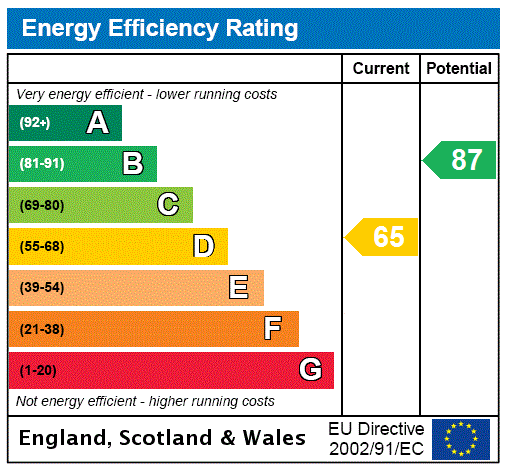
Property Description
*** Guide Price £415,000-£425,000***
Presented with no onward chain, seize the opportunity to own this charming end-of-terrace family home! Nestled in an ideal location near highly sought-after schools, the vibrant high street boasting an array of bars, shops, and restaurants, and just a brief walk from Sidcup station. Boasting extension potential and featuring a rear garage, enclosed garden with a secure 'Catio' for all those cat lovers that don’t want your furry friends wandering off in to the roads, this property is sure to be a favourite.
- Chain Free
- Three Bedrooms
- Lounge
- Kitchen Diner
- Garage to Rear
- Double Glazing & Central Heating
Rooms
Entrance PorchDouble glazed window to side, double glazed door to front, built in storage housing electrics.
Lounge 4.8m x 4.32mDouble glazed windows to front, stairs to first floor landing, coved ceiling, radiator, carpet.
Kitchen 2.77m x 2.57mDouble glazed window to rear, range of wall and base units, range of wall and base units, 1 1/2 bowl stainless steel sink unit with drainer and mixer tap, serving hatch, integrated oven with gas hob, plumbed for washing machine, integrated dishwasher, space for fridge freezer, wall mounted boiler, part tiled walls, vinyl flooring.
Rear LobbyDouble glazed door to garden, radiator, vinyl flooring.
WCDouble glazed window to rear, low level wc, wash hand basin, vinyl flooring.
LandingAccess to loft, storage cupboard, carpet.
Bedroom One 3.7m x 2.54mDouble glazed window to front with shutters, coved ceiling, two built in cupboards, radiator, carpet.
Bedroom Two 2.77m x 2.51mDouble glazed window to rear, coved ceiling, two built in cupboards, radiator, carpet.
Bedroom Three 2.77m x 1.63mDouble glazed window to front with shutters, coved ceiling, built in cupboard, radiator, carpet.
Bathroom 1.75m x 1.6mDouble glazed frosted window to rear, panelled bath with mixer tap and shower attachment, wash hand basin with mixer tap, low level w.c, chrome heated towel rail, tiled walls and flooring.
Rear Garden"Catio" area, paved patio with wildflower lawn, outside light and tap, raised borders.
Garage 5.1m x 2.62mDouble glazed door to side, up and over door, power and light (access is subject to legal verification).
