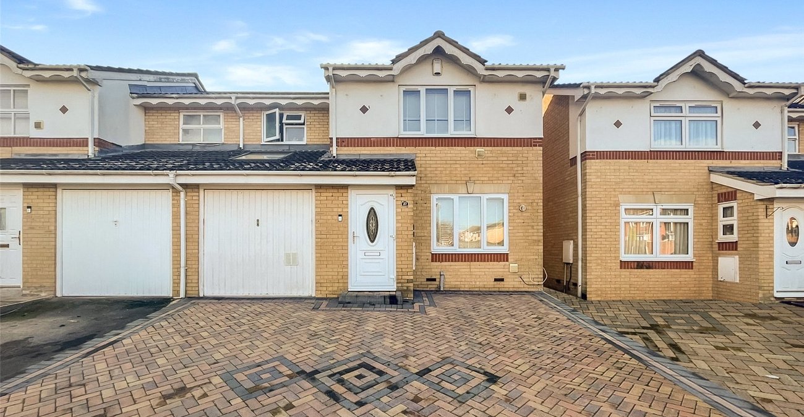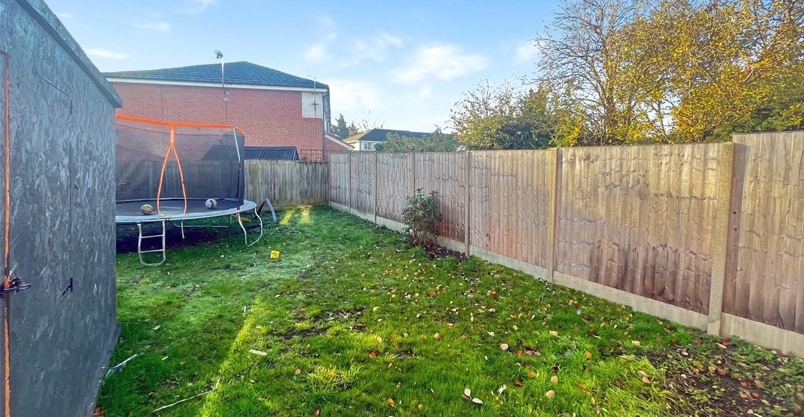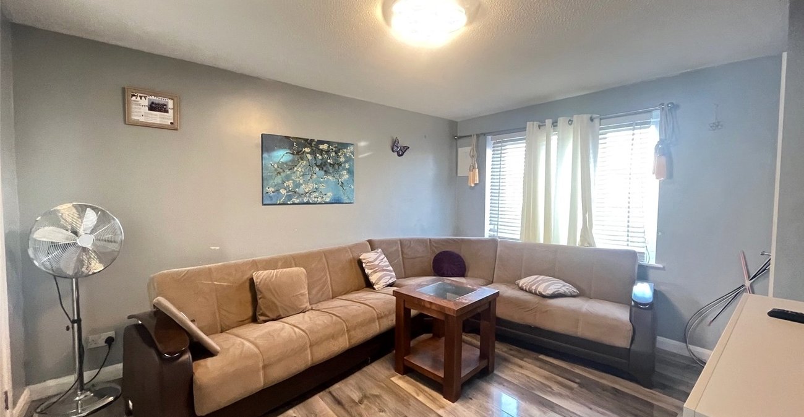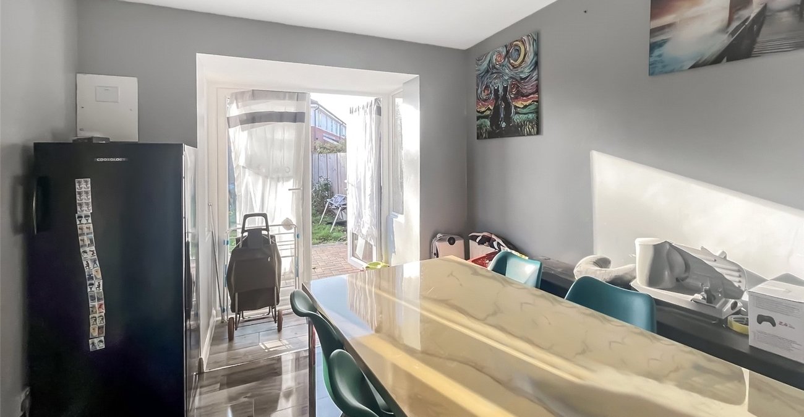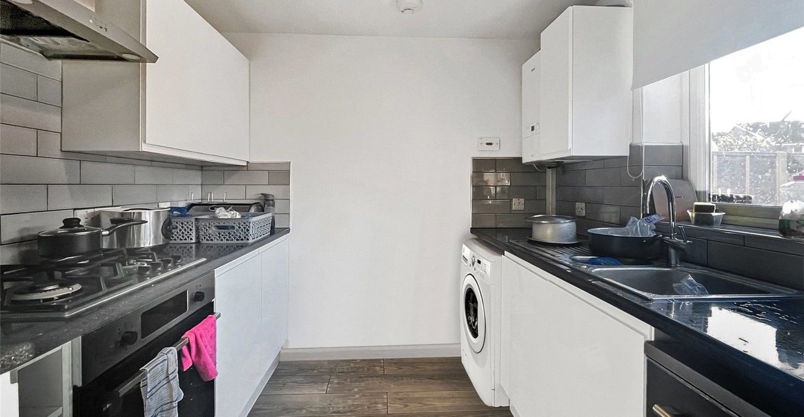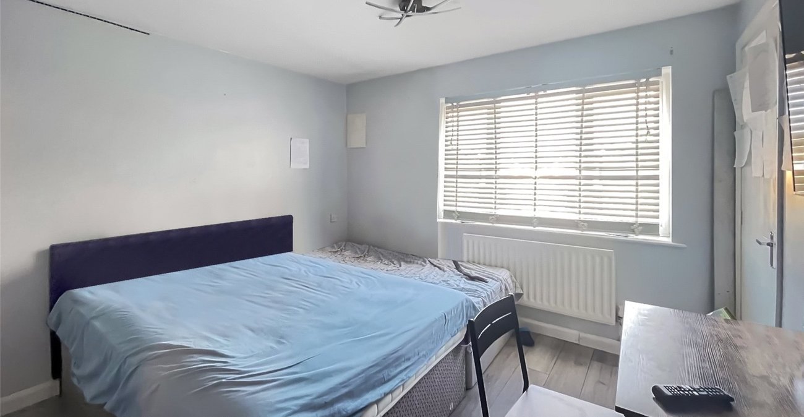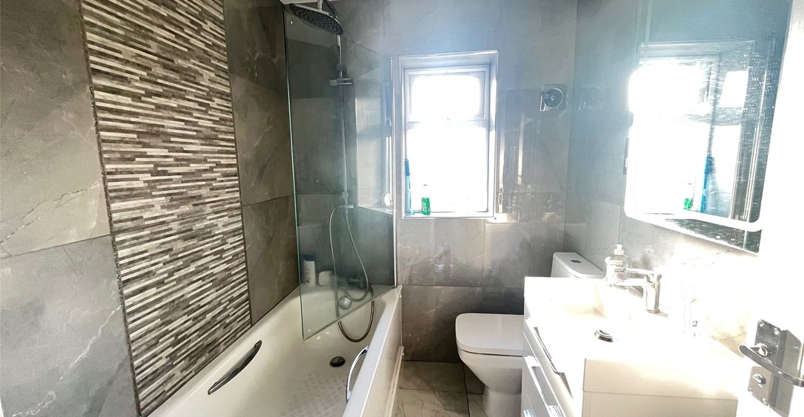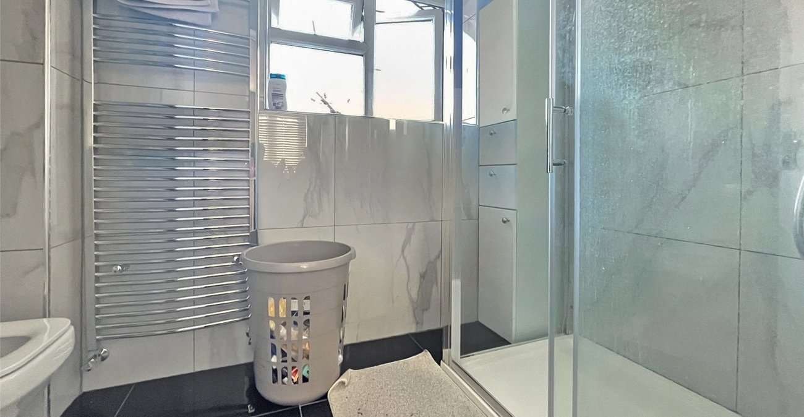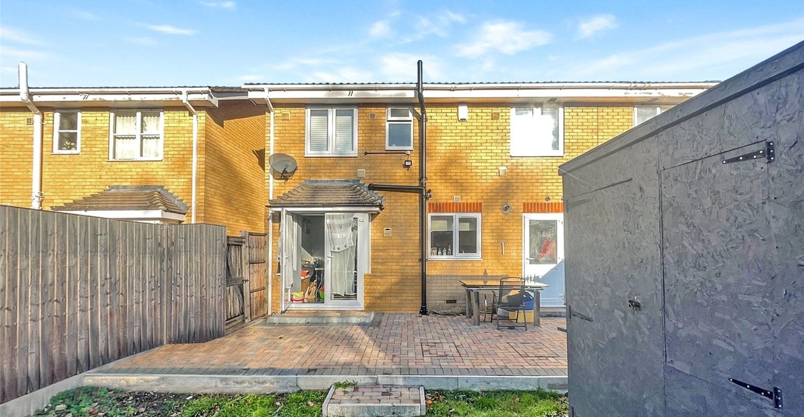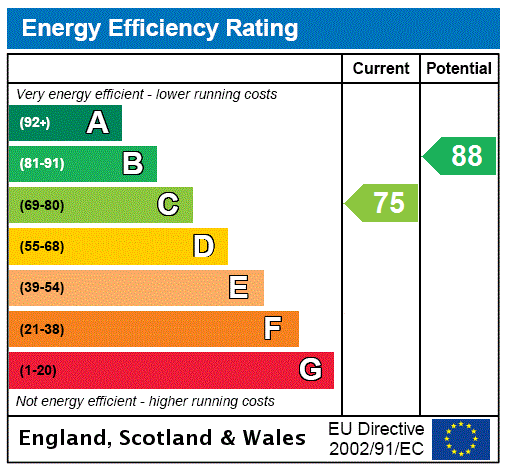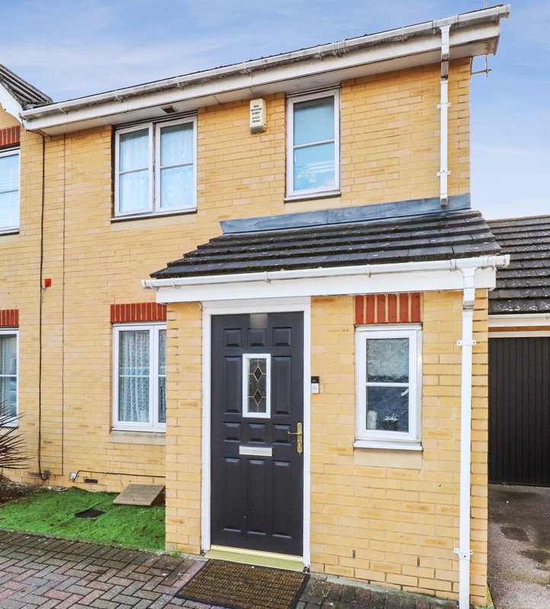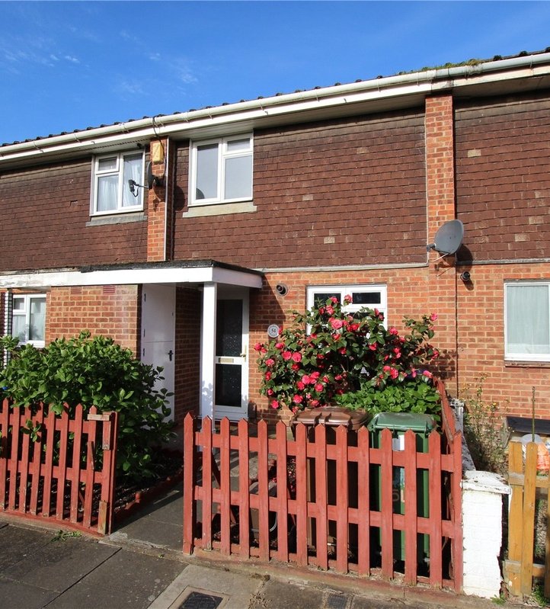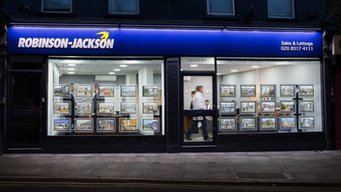Property Information
Ref: PLU230296Property Description
***GUIDE PRICE £450,000 - £475,000***
A four bedroom modern semi detached house with converted garage giving an annexe area with reception room, ground floor shower and kitchen/utility room.
*CONVERTED GARAGE*
*ADDITIONAL RECEPTION ROOM/ANNEXE* *GROUND FLOOR SHOWER/WC*
*2ND KITCHEN/UTILITY ROOM*
*11’7 MASTER BEDROOM AND EN-SUITE SHOWER ROOM*
*GENEROUS GARDEN* *PRIVATE DRIVEWAY*
- Converted Garage
- Additional Reception Room/Annexe
- Ground Floor Shower/WC
- 2nd Kitchen/Utility Room
- 11’7 Master Bedroom And En-Suite Shower Room
- Generous Garden
- Private Driveway
- house
Rooms
Entrance Porch: Entrance Hall:Stairs to first floor.
Annexe Area: Reception Room: 5.8m x 2.44mWood style laminate flooring. Sky light.
Shower Room:Fitted with a three piece suite comprising of a shower cubicle, low level WC and a wash hand basin.
Kitchen/Utility Room: 1.57m x 1.47mFitted with a range of base units. Gas hob. Double glazed door to rear.
Main Accommodation: Living Room: 4.04m x 3.33mDouble glazed window to front. Wood style laminate flooring. Understairs storage cupboard. Folding doors to;
Dining Room: 3.35m x 2.57mDouble glazed window and door to rear. Wood style laminate flooring.
Kitchen: 2.77m x 2.46mFitted with a range of modern wall and base units with complementary work surfaces. Integrated oven and hob with filter hood. Wall mounted boiler. Double glazed window to rear. Wood style laminate flooring.
Landing:Wood style laminate flooring.
Bedroom 1: 3.66m x 2.74m (to wardrobe)Double glazed window to rear. Wood style laminate flooring. Built in wardrobes.
Bedroom 2: 3.43m x 3.4mDouble glazed window to rear. Wood style laminate flooring.
En-Suite Shower Room:Fitted with a three piece suite comprising of a shower cubicle, low level WC and a wash hand basin. Opaque double glazed window to front.
Bedroom 3: 3.07m x 1.9mDouble glazed window to rear. Wood style laminate flooring.
Bathroom:Fitted with a white three piece suite comprising of a low level WC, panelled bath with shower over and a vanity wash hand basin. Tiled flooring. Tiled walls. Opaque double glazed window.
Garden:Mainly laid to lawn with block paved patio area. Shed to remain. Gate to side which provides shared access.
Driveway:To front. Block paved providing off street parking for two/three cars.
