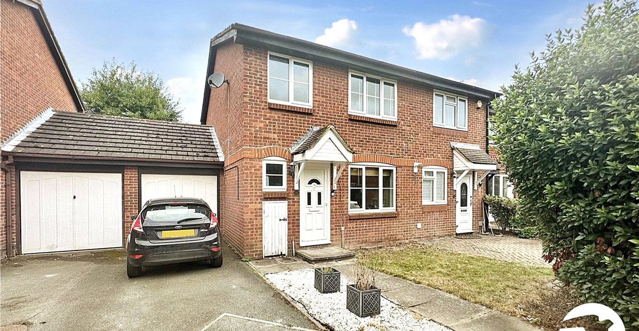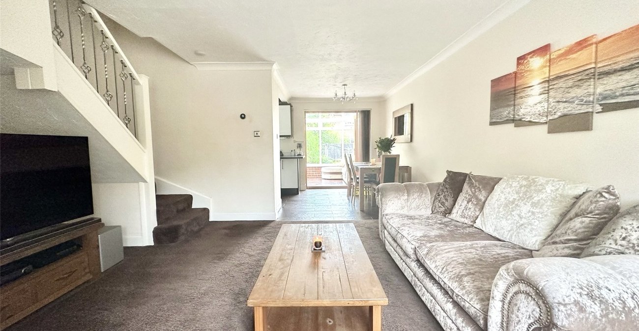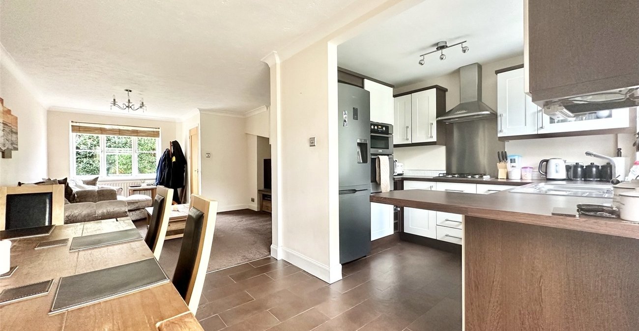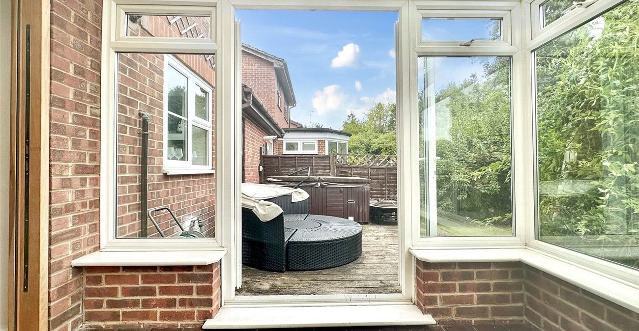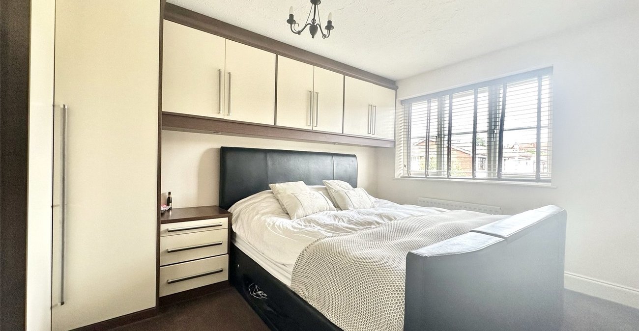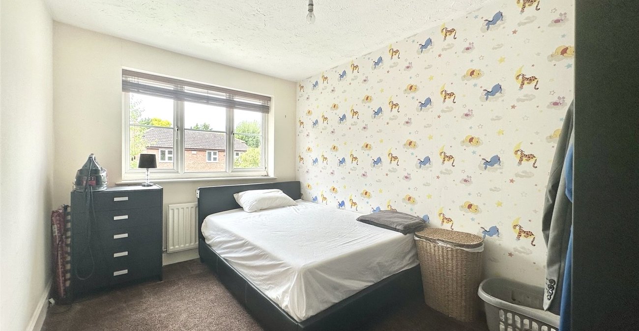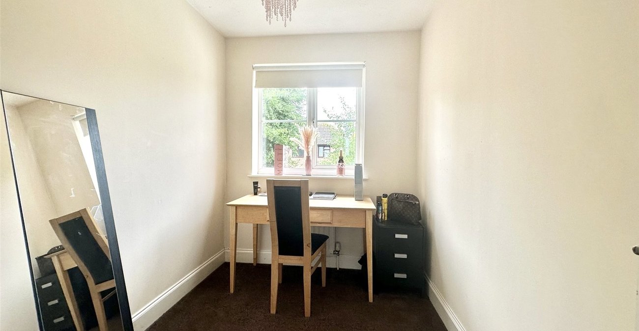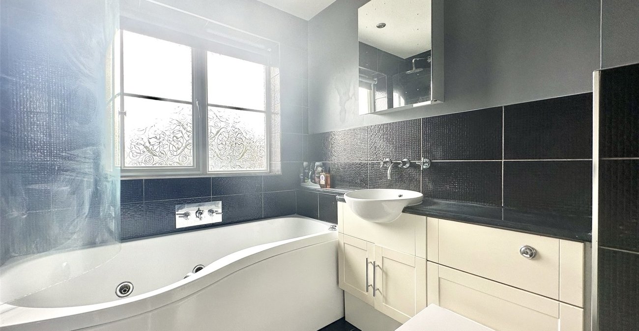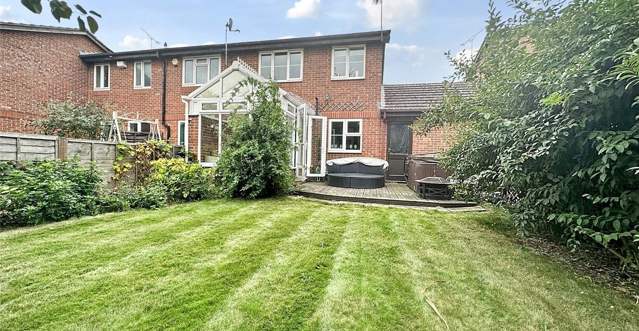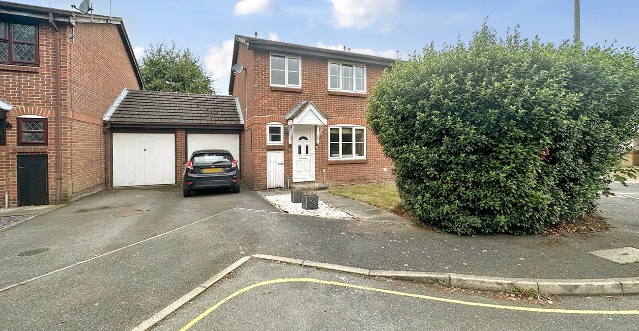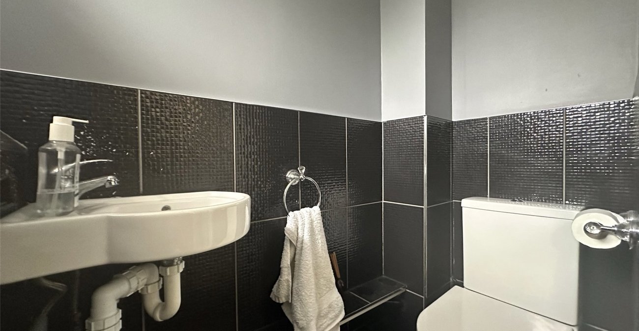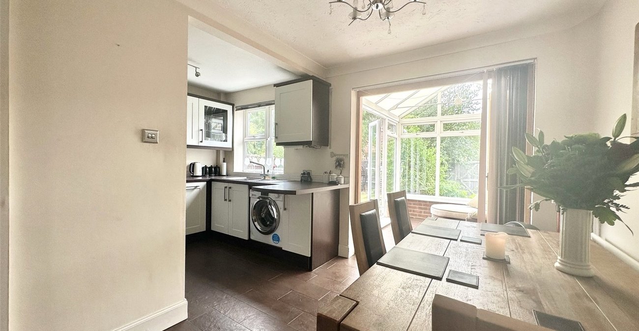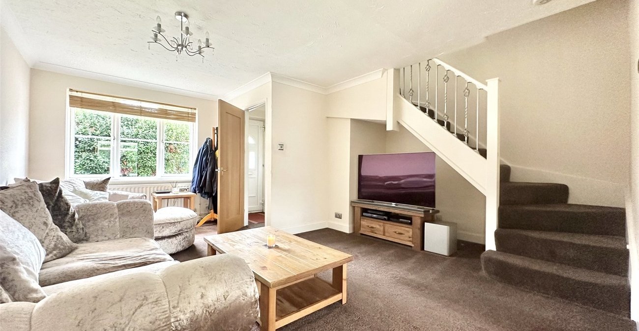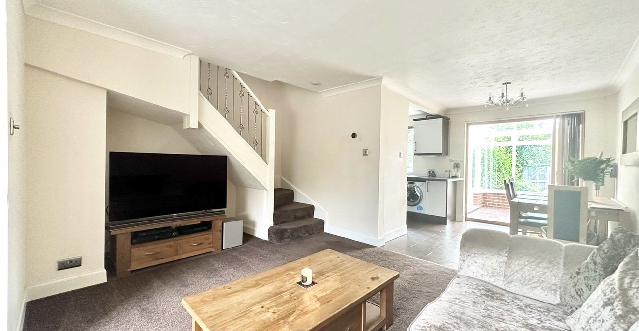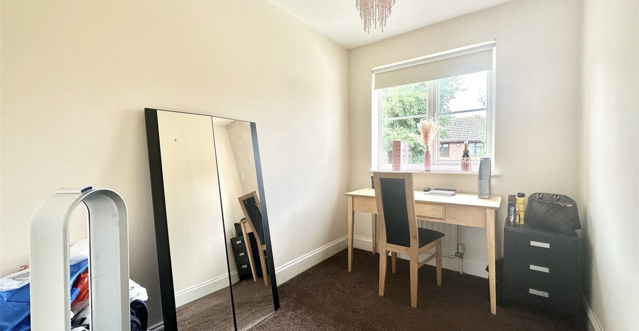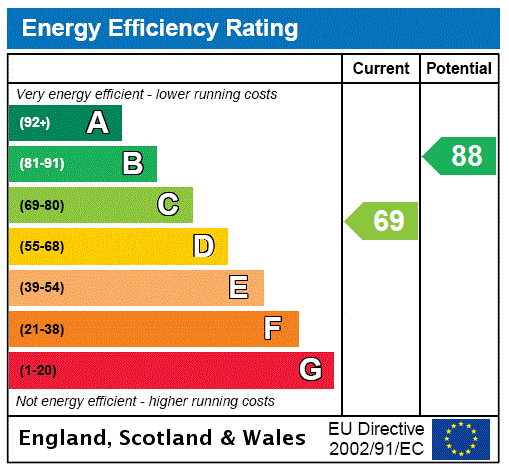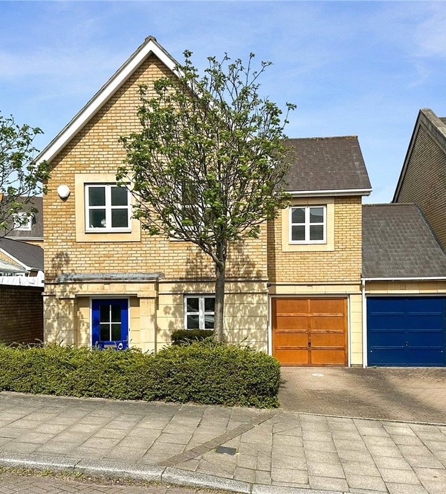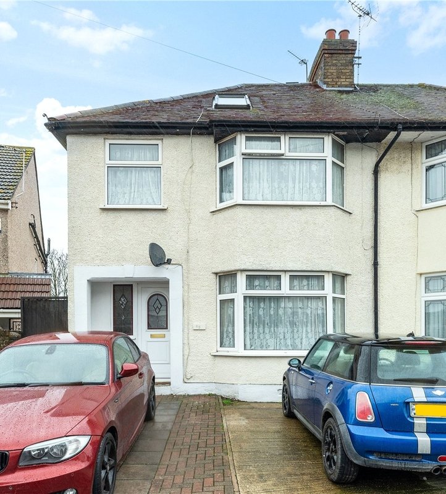Property Information
Ref: SWC230211Property Description
**NO CHAIN**
Robinson Jackson are pleased to introduce this delightful 3-bedroom family home. Ideally situated within a serene cul-de-sac at the heart of Greenhithe Village within easy walking distance to the station, a choice of public houses, with schools, shops and Bluewater shopping mall all nearby. This well-appointed home offers modern open-plan living, with dining and lounge areas seamlessly connected to a modern and bright kitchen. Additionally, a tastefully designed conservatory provides a charming vantage point, affording picturesque garden views. The property benefits from a garage and driveway. Other benefits are swift access to the A2, M25 and the Dartford tunnel. This home is ideal for a family or professional looking for village life with city access. Call our team to arrange your viewing and find out more.
- NO CHAIN!!
- OPEN PLAN LIVING/KITCHEN/DINING AREA
- CONSERVATORY
- GARAGE AND DRIVEWAY
- THREE BEDROOMS
- GENEROUS SIZE GARDEN
- GREENHITHE VILLAGE LOCATION
- CLOSE PROXIMITY TO GREENHITHE STATION
- CLOSE PROXIMITY TO BLUEWATER SHOPPING CENTRE
- house
Rooms
Open Plan Living: 7.85m x 4.6mLounge Area: Double glazed window to front. Radiator. Carpet. Kitchen/Dining Area: Double glazed window to rear. Open to Orangery. Range of matching wall and base units with complimentary work surface over. Stainless steel sink with drainer. Integrated electric oven, gas hob and extractor. Space for fridge freezer. Space and plumbing for washing machine. Radiator. Tiled flooring.
Cloakroom:Low level WC. Floating wash hand basin. Radiator. Part tiled walls. Tiled flooring.
Orangery: 2.77m x 2.46mDouble glazed windows and doors leading to rear garden. Tiled flooring.
Bedroom One: 4.1m x 2.67mDouble glazed window to front. Built in wardrobes. Radiator. Carpet.
Bedroom Two: 3.7m x 2.57mDouble glazed window to rear. Radiator. Carpet.
Bedroom Three: 2.67m x 1.96mDouble glazed window to rear. Radiator. Carpet.
Bathroom:Frosted double glazed window to front. Low level WC. Vanity wash hand basin. Panelled bath with fitted shower and shower screen. Heated towel rail. Part tiled walls. Spotlights. Tiled flooring.
