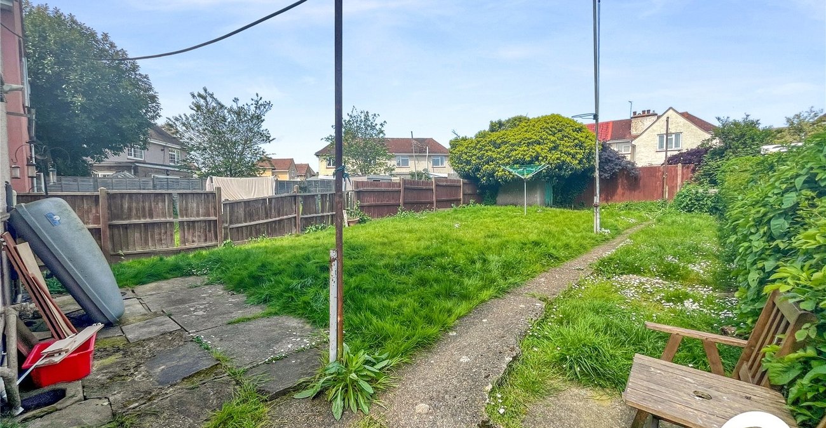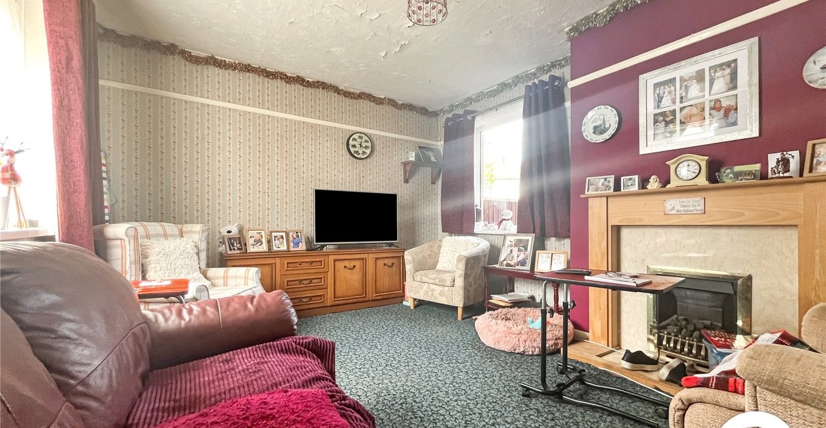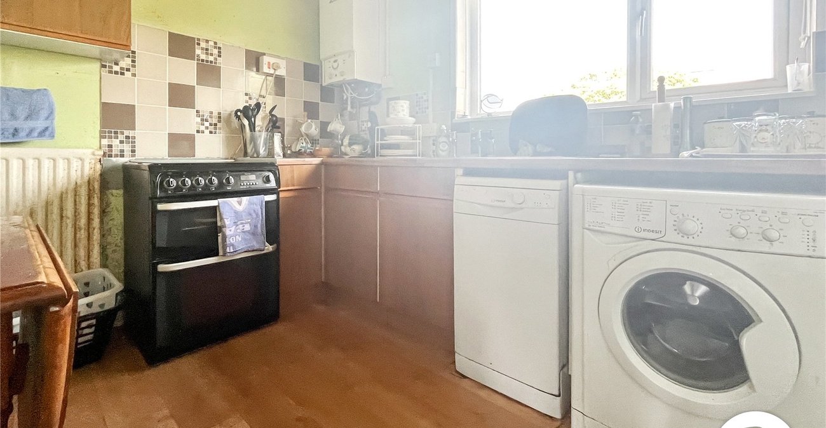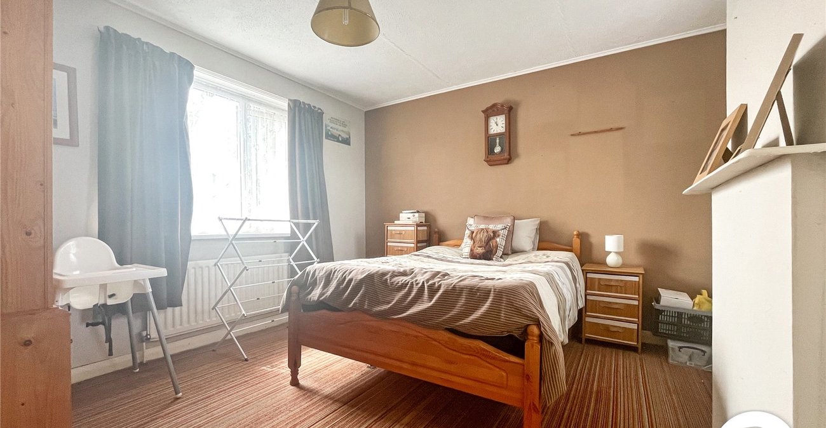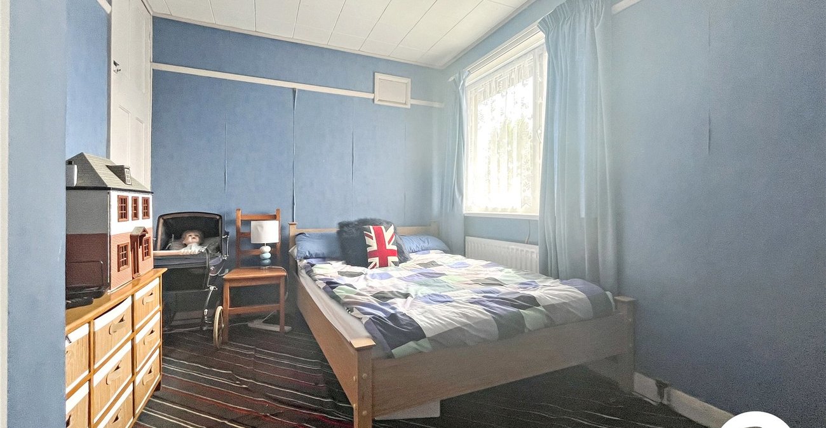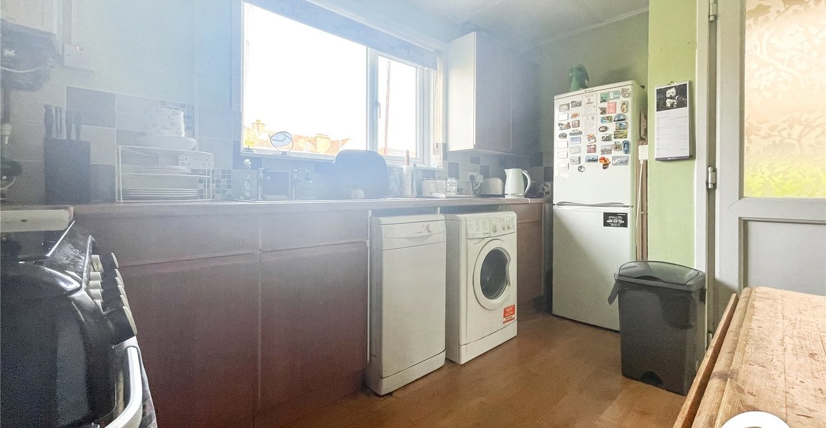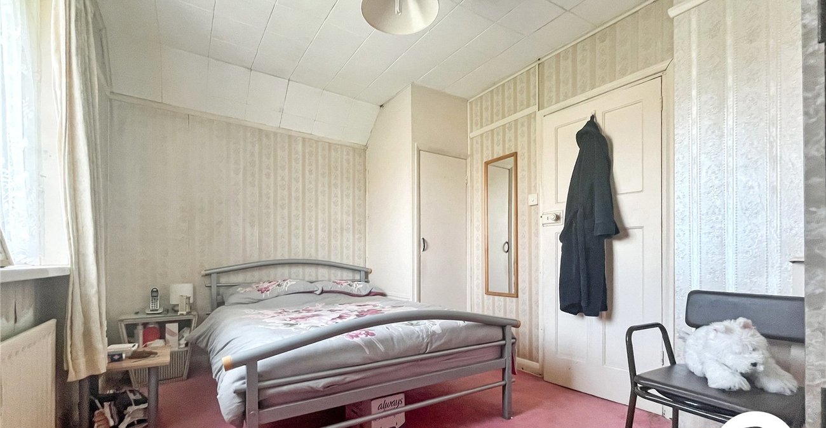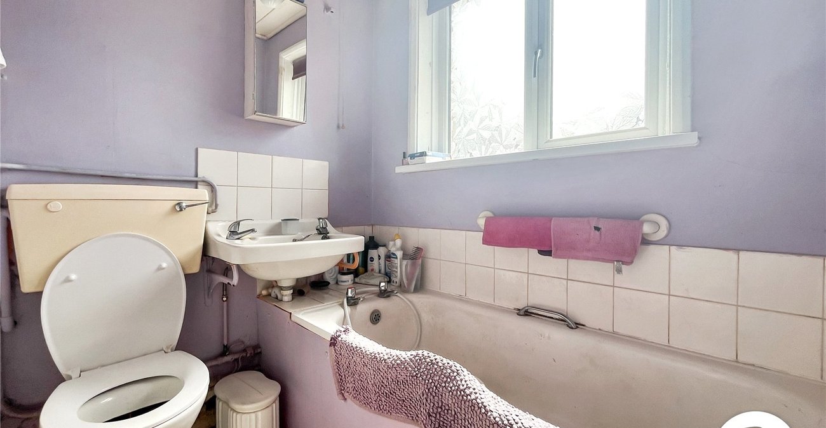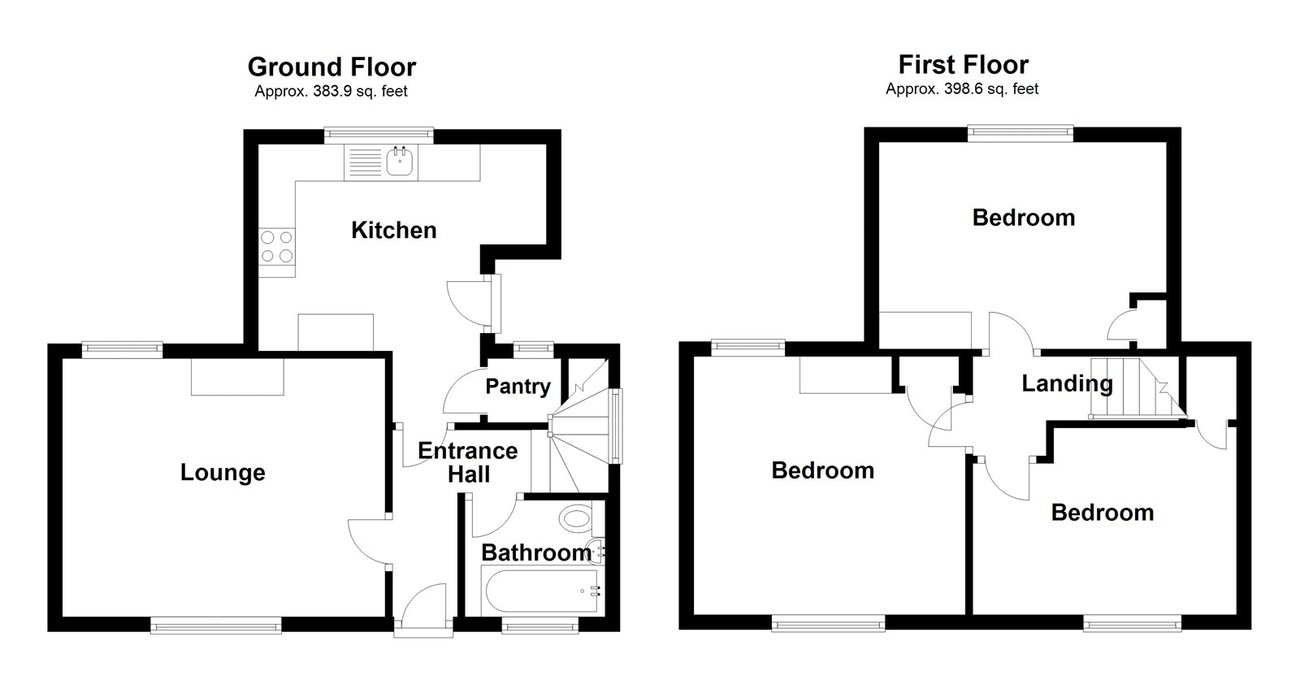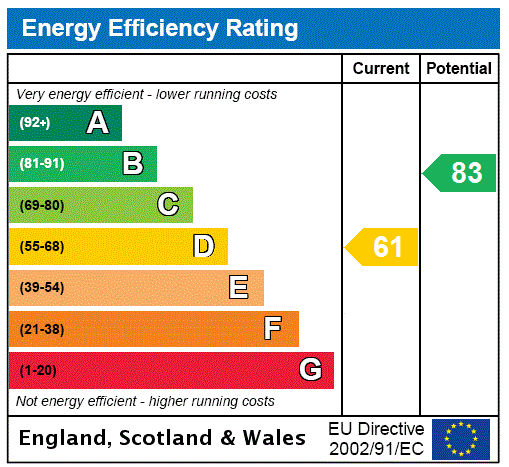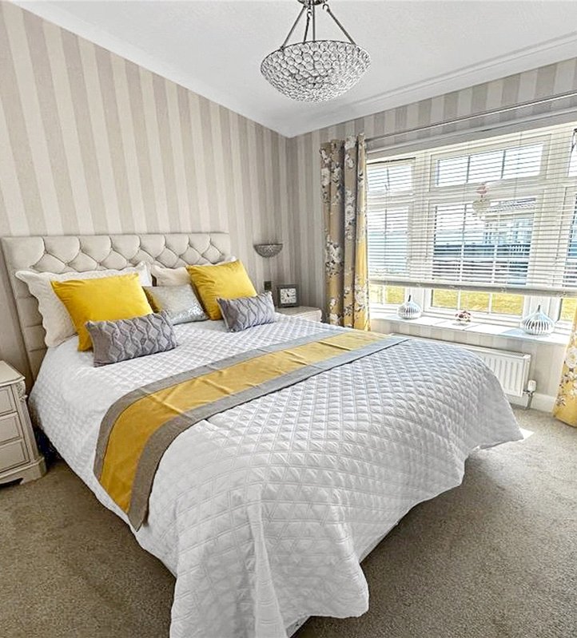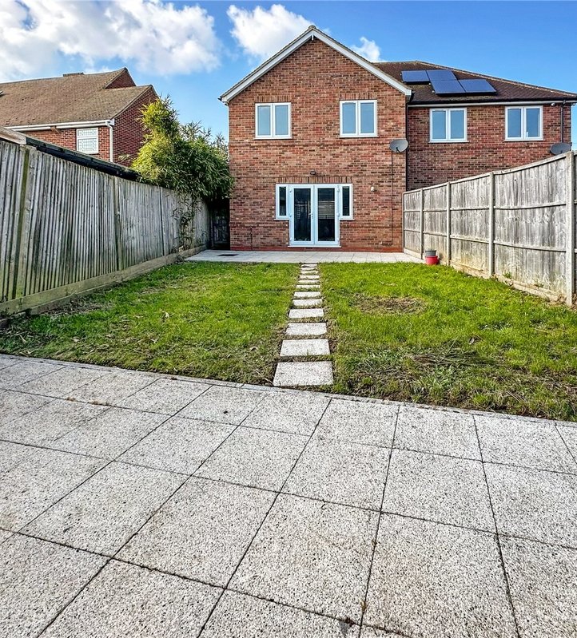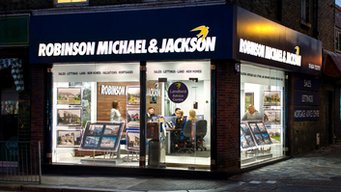Property Information
Ref: STR240197Property Description
Welcome to this promising three-bedroom semi-detached property situated in the desirable area of Hoo. Nestled within a peaceful neighborhood and close to local amenities, this home offers a fantastic opportunity for those looking to invest in a property with potential.
As you step inside, you'll immediately notice the potential awaiting within. The ground floor features a spacious living area, perfect for family gatherings or quiet evenings in. Additionally, the convenience of a ground floor bathroom adds practicality to the layout.
The adjacent kitchen provides the ideal canvas for a renovation project, allowing you to create a modern and functional space tailored to your tastes. With ample room for upgrades, you can design the kitchen of your dreams, making it the heart of your home.
Upstairs, three bedrooms offer comfortable accommodation, each with the potential to be transformed into a cozy retreat. Whether you're looking for space for a growing family or a home office, there's plenty of room to make this house your own.
Outside, the property boasts a low-maintenance garden, providing the perfect balance of outdoor space without the hassle of extensive upkeep. With a little imagination and effort, this outdoor area could become a beautiful extension of your living space, perfect for enjoying sunny days and al fresco dining.
While this property requires some work, it presents an exciting opportunity to add value and create a home that reflects your unique style and personality. With its convenient location close to local amenities, schools, and transport links, this property offers the perfect blend of comfort and convenience.
Don't miss out on the chance to unlock the full potential of this fantastic property in Hoo. Arrange a viewing today and take the first step towards making this house your dream home!
- Sought after village location
- Walking distance to local amenities
- Easy access to A2/M2
- In need of modernisation
- house
Rooms
Lounge 4.37m x 3.5mCarpet, double glazed window to front & rear.
Kitchen 3.86m x 2.95mVinyl flooring, wall to base units, sink drainer with two taps, wall mounted boiler, double glazed door to side.
Ground floor bathroom 1.83m x 1.55mVinyl flooring, panelled bath with two taps, wall mounted basin with two taps, low level w/c, radiator, double glazed window to front.
Bedroom One 3.73m x 3.5mCarpet, single radiator, double glazed window to front & rear.
Bedroom Two 3.9m x 2.87mCarpet. single radiator, double glazed window to rear.
Bedroom Three 3.63m x 2.57mCarpet, single radiator, double glazed window to front, storage cupboard.
