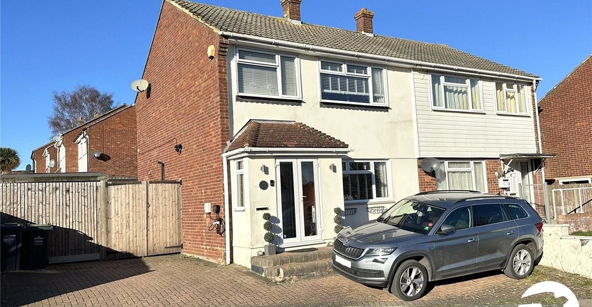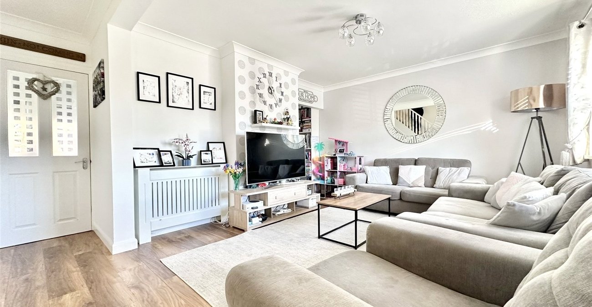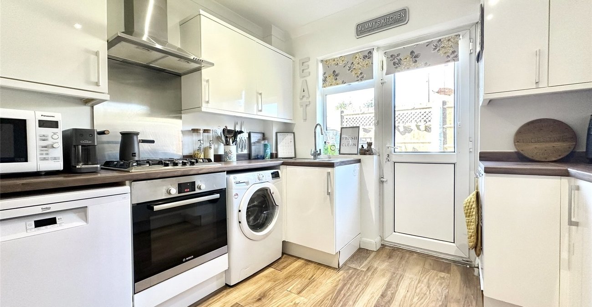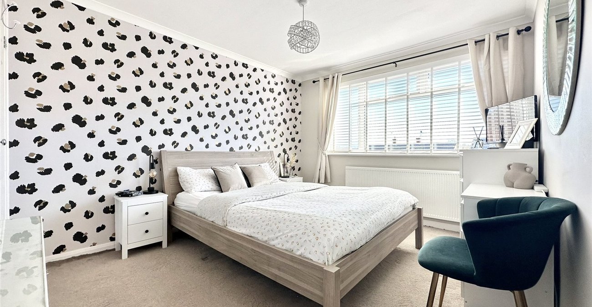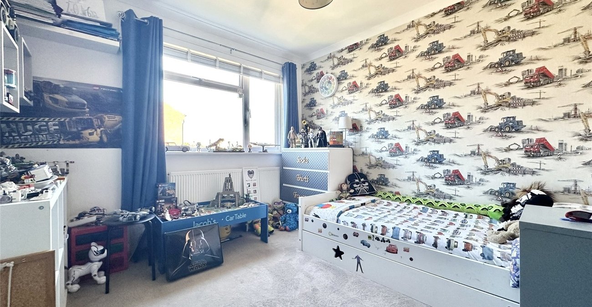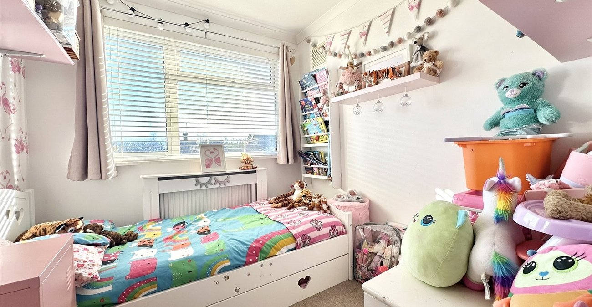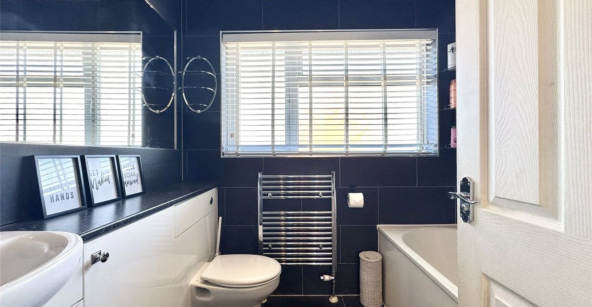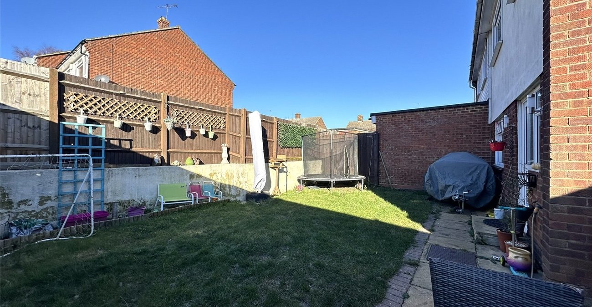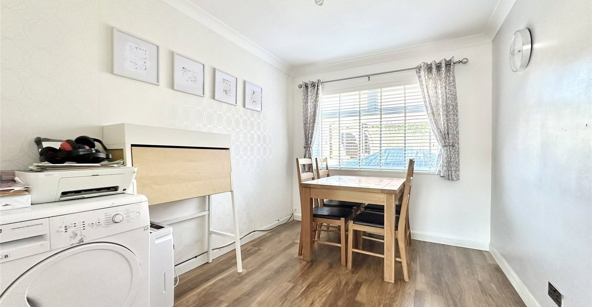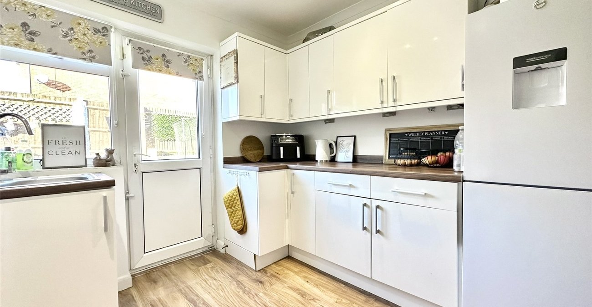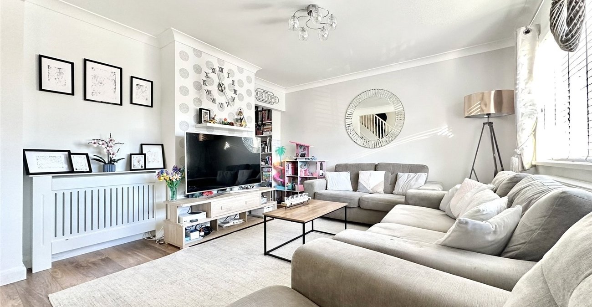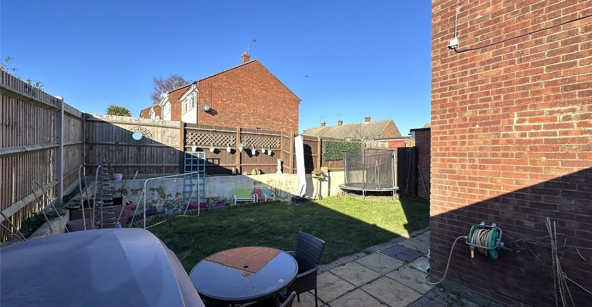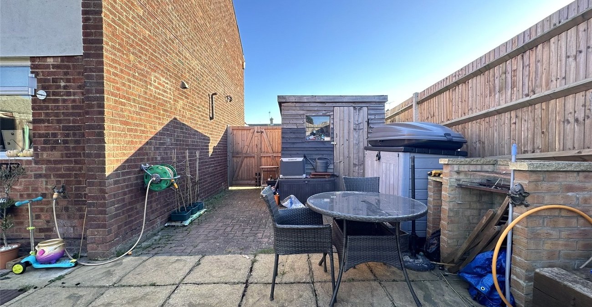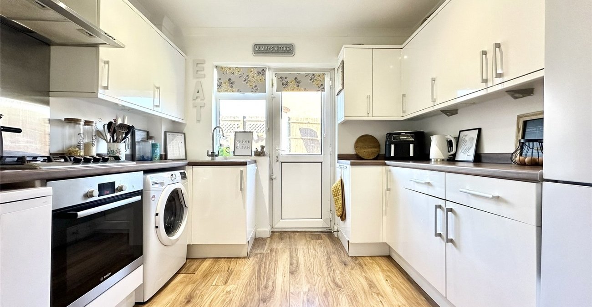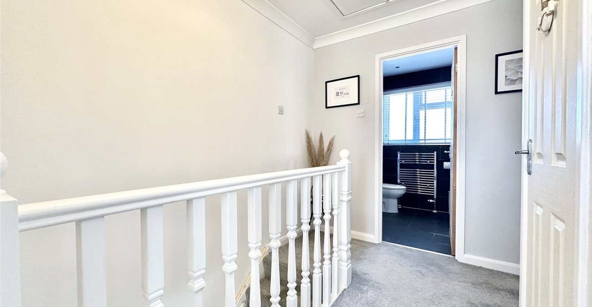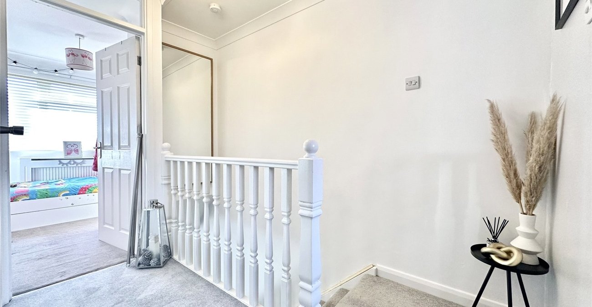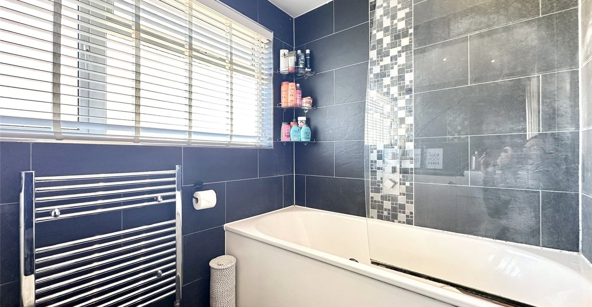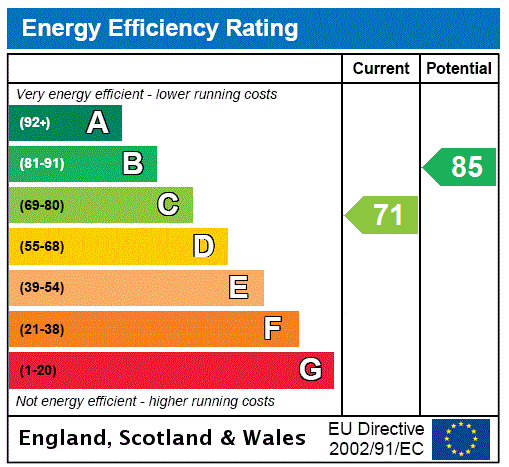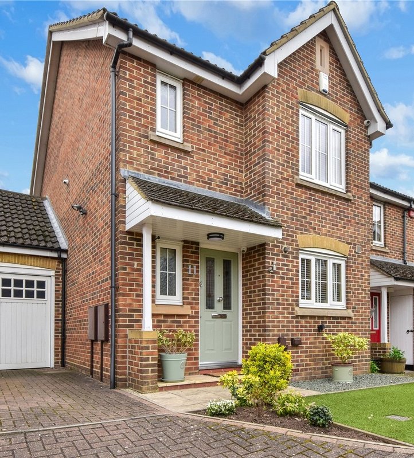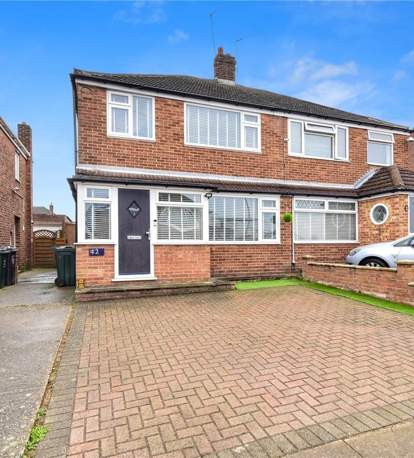Property Information
Ref: SWC240039Property Description
Introducing this stylish semi-detached house nestled in the heart of Bean Village. This property boasts three spacious bedrooms, providing ample space for a growing family or those seeking extra room for a home office.
As you step inside, you are greeted by a warm and inviting ambiance, with an abundance of natural light flooding through the large windows. The open-plan layout seamlessly connects the living area with the dining space and modern kitchen, making it ideal for entertaining guests or enjoying quality family time.
Outside, a well-maintained garden and patio area offer the perfect spot for al fresco dining, relaxation, or creating a vibrant outdoor oasis. Additionally, off-street parking ensures convenience and peace of mind.
Located in a desirable location, this property offers a peaceful community atmosphere while still being within easy reach of local amenities, schools, Bluewater Shopping Centre and easy access to the A2 & M25 motorways. Don't miss the opportunity to make this charming house your dream home. Contact us today to arrange a viewing.
- Three Bedrooms
- Two Reception Rooms
- Semi-Detached
- Block Paved Driveway
- Parking for 3-4 Vehicles
- Potential to Extend (STPP)
- house
Rooms
Entrance Porch:Double glazed doors to front. Two double glazed windows to side. Tiled flooring.
Lounge: 4.85m x 3.78mEntrance door. Double glazed window to front. Under stairs storage cupboard. Radiator. Carpeted stairs to first floor. Laminate flooring.
Dining Room: 3.4m x 2.57mDouble glazed window to rear. Radiator. Laminate flooring.
Kitchen: 3m x 2.59mDouble glazed window and door leading to rear garden. Range of matching wall and base units with complimentary work surface over. Stainless steel sink with drainer. Integrated electric oven, gas hob and extractor. Space for fridge freezer. Space and plumbing for washing machine. Spotlights. Laminate flooring.
Landing:Storage cupboard. Carpet. Loft access.
Bedroom One: 3.89m x 3.25mDouble glazed window to front. Radiator. Built in wardrobe. Carpet.
Bedroom Two: 3.18m x 2.97mDouble glazed window to rear. Radiator. Built in wardrobe. Carpet.
Bedroom Three: 2.95m x 2.34mDouble glazed widow to front. Radiator. Carpet.
Bathroom:Double glazed frosted window to rear. Low level WC. Wash hand basin. Panelled bath with fitted shower and shower screen. Heated towel rail. Tiled walls. Spotlights. Tiled flooring.
