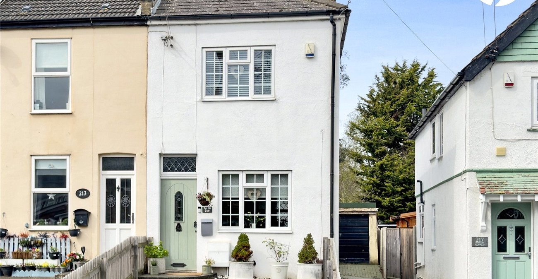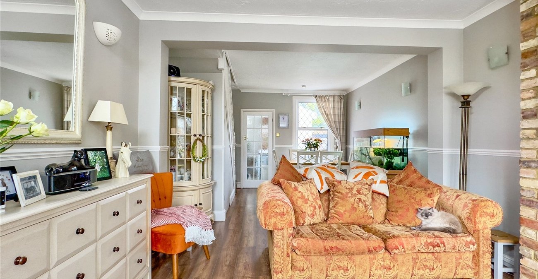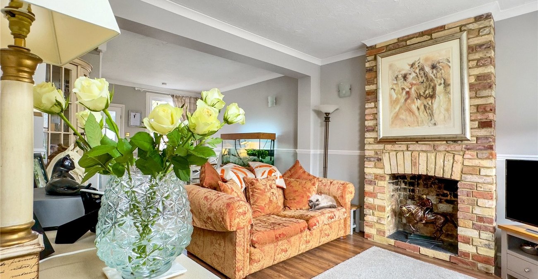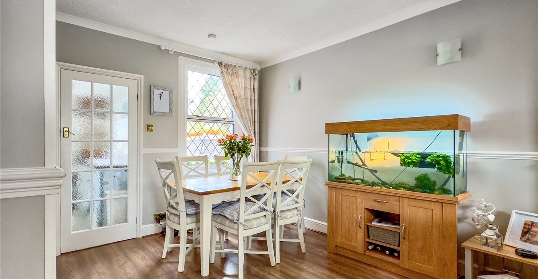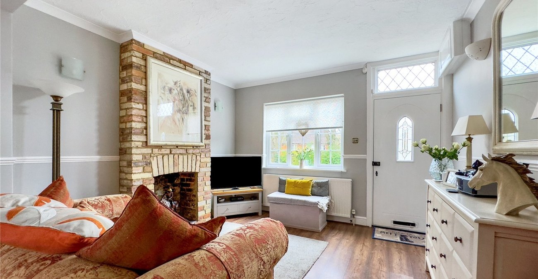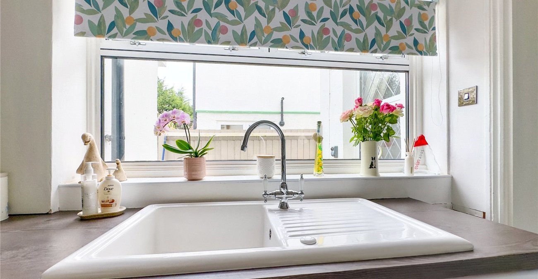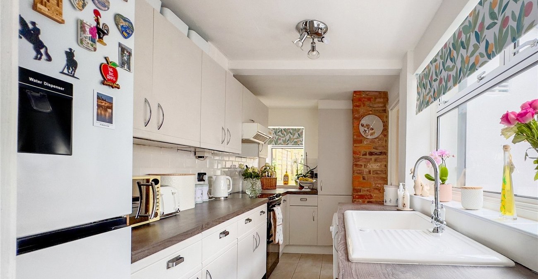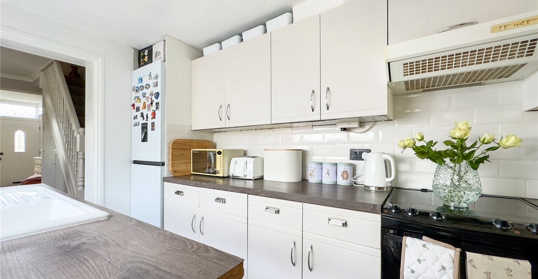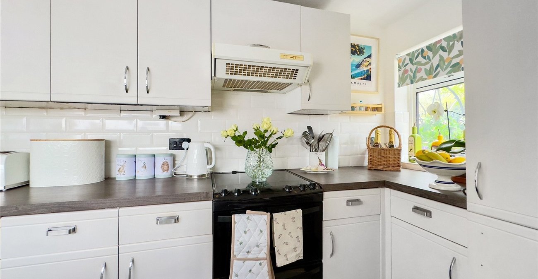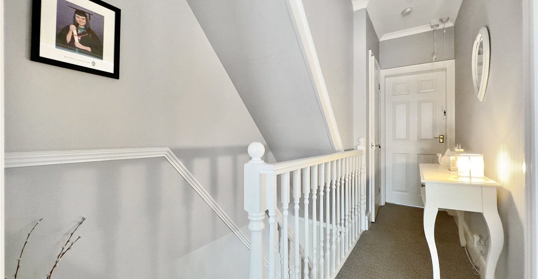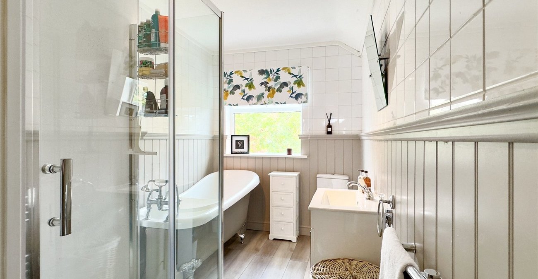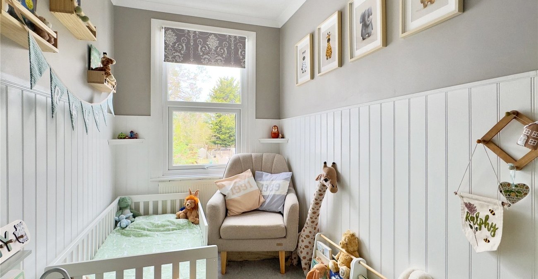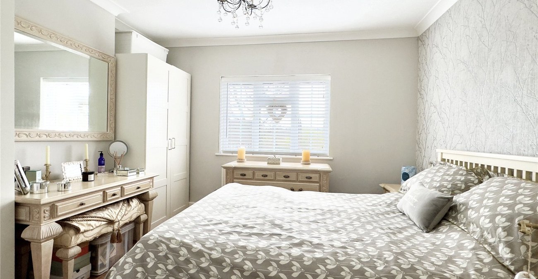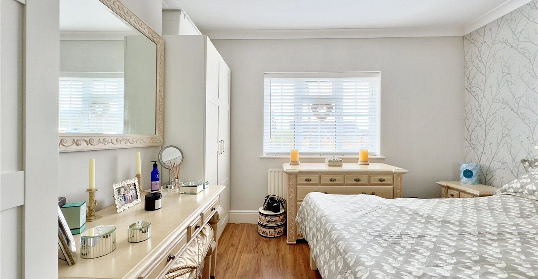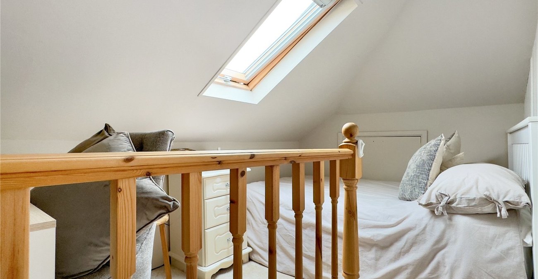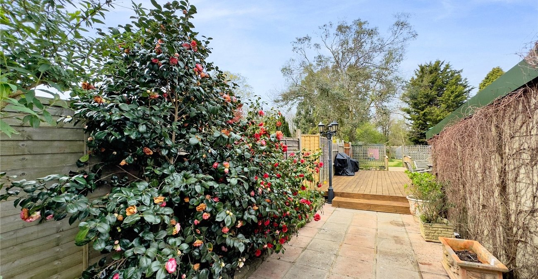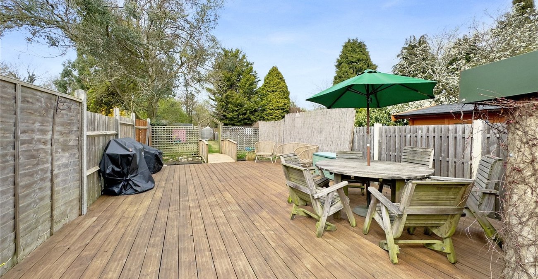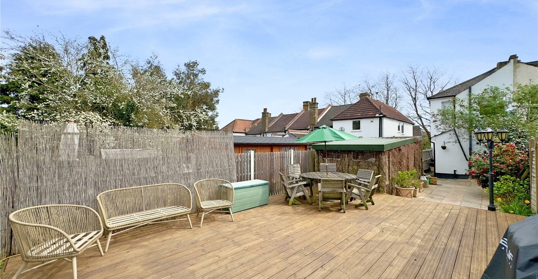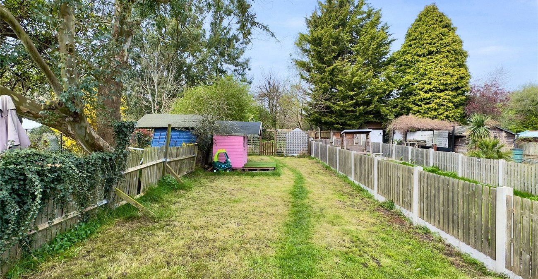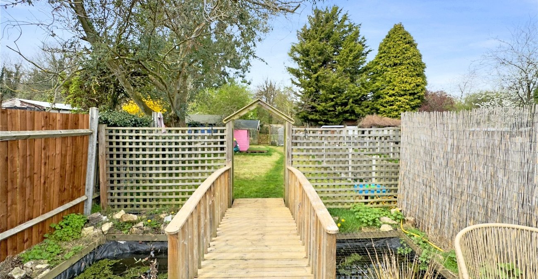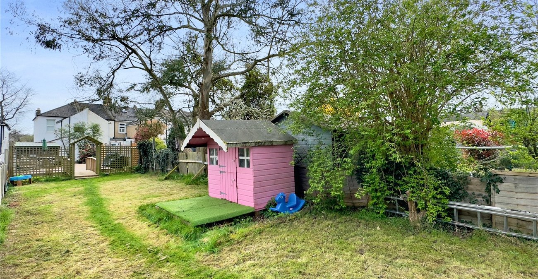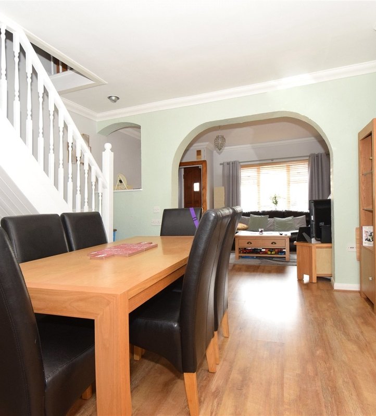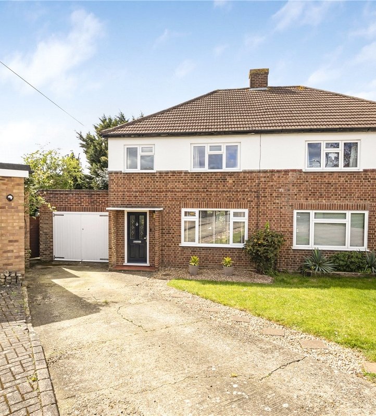Property Information
Ref: SWL201456Property Description
Guide Price £350,000 - £375,000
Located within walking distance to Swanley station, which offers fast services to London Bridge, Charing Cross, Victoria and Blackfriars is this impeccably presented, two bedroom family home. Offering to the ground floor, a great open plan living/dining room, well equipped kitchen and cloakroom, with to the first floor, 2 fantastic double bedrooms, luxurious bathroom with freestanding bath, and walk in double shower and access to a loft room which is currently used as office and guest bedroom. Outside is a 100' plus rear garden with multiple zones and a block paved frontage. If you are looking for an amazing versatile home, look no further.
- Guide Price £350,000 - £375,000
- 23' Reception Room
- Ground Floor Cloakroom
- First Floor Bathroom
- Two Bedrooms
- Loft Room accessed by Stairs (currently used as office and guest bedroom)
- Approx. 100ft West Facing Rear Garden
- Block Paved Frontage
- Walking Distance to Station & Town
- Garage
- house
Rooms
Open Plan Reception 7.1m x 3.63mTraditional wooden door to front. Double glazed windows to both front and rear. Feature fireplace with wood burner inset (untested). Radiators. Stairs to first floor. Storage cupboard.
Kitchen 4.01m x 1.9mDouble glazed window and door to side. Wall and base cabinets with countertop over with sink inset. Space for fridge/freezer, dishwasher, washing machine and cooker. Cupboard housing boiler.
CloakroomWindow to side. Vanity wash basin with integrated low level W.C. Radiator.
First Floor LandingAccess to bedrooms, bathroom and stairs to loft room.
Bedroom One 3.4m x 3.28mDouble glazed window to front. Radiator.
Bedroom Two 3.7m x 1.75mDouble glazed window to rear. Radiator.
Bathroom 4.01m x 1.88mOpaque double glazed window to rear. Large enclosed cubicle shower. Free standing roll top bath. Vanity wash basin. Low level W.C. Cupboard. Radiator.
Loft Room 3.23m x 2.13mDouble glazed roof light. Eaves storage access. Currently used as office and guest bedroom.
