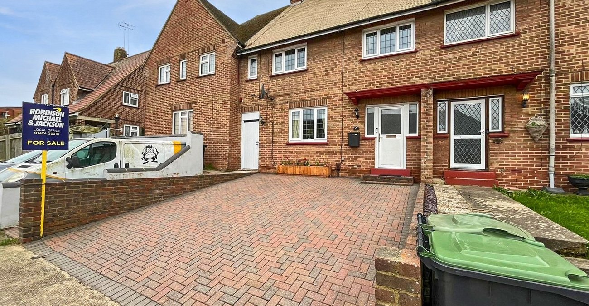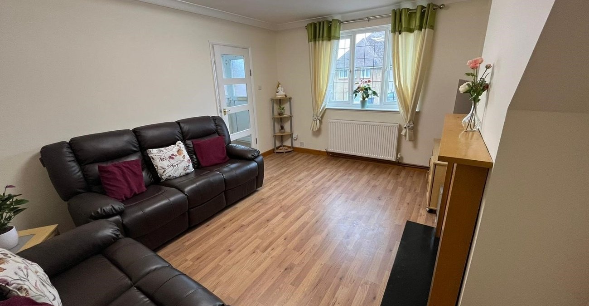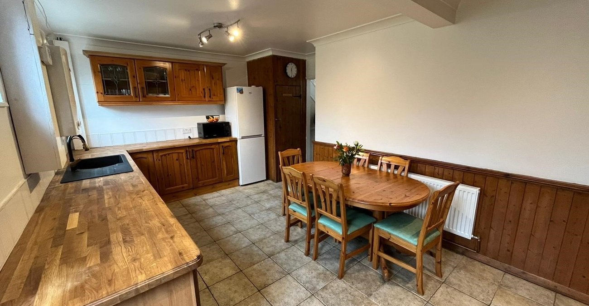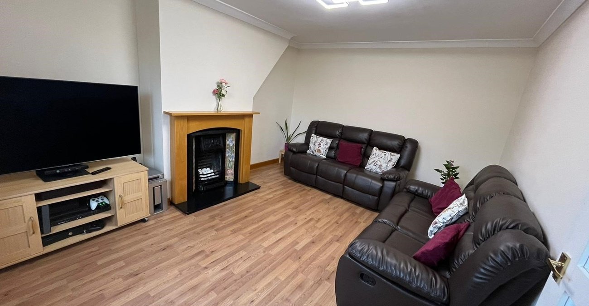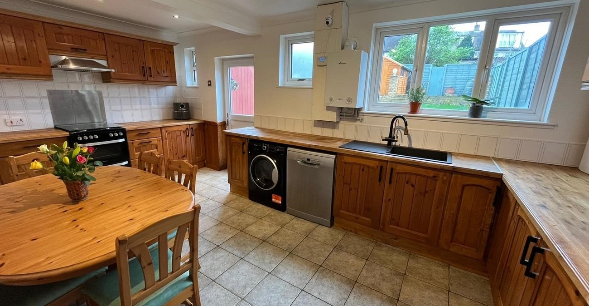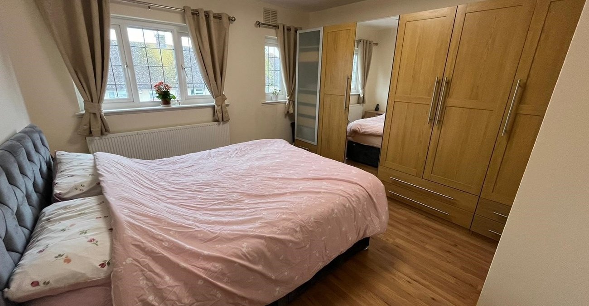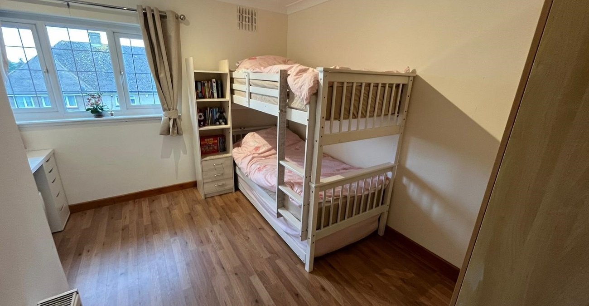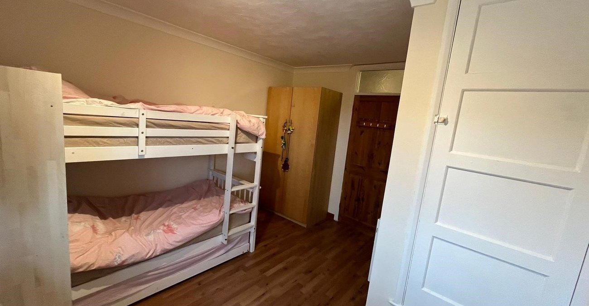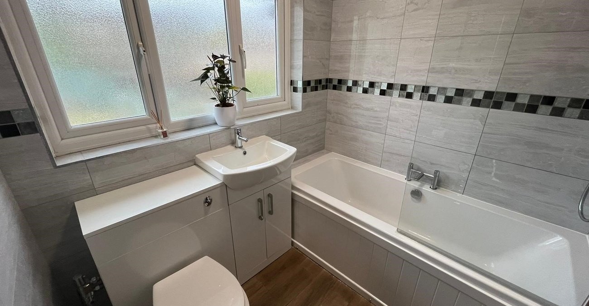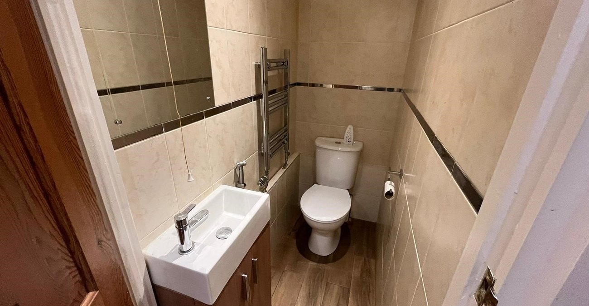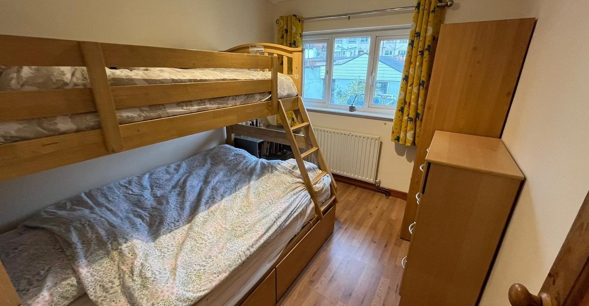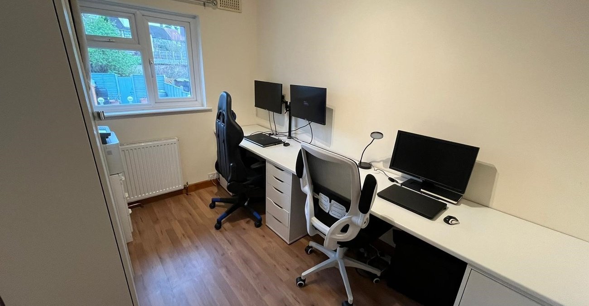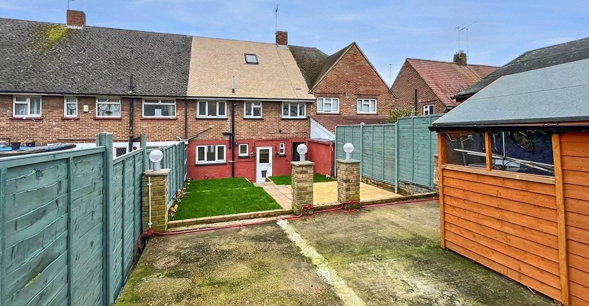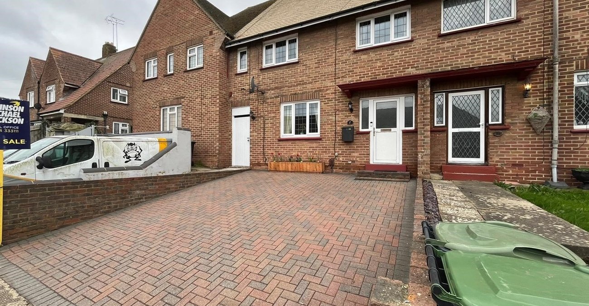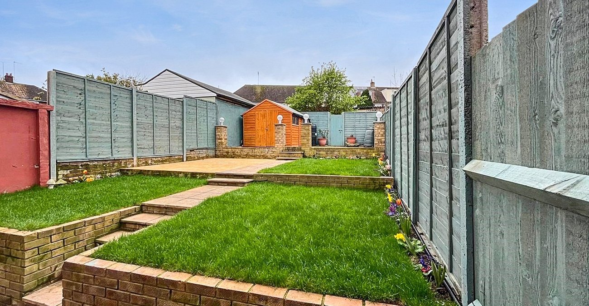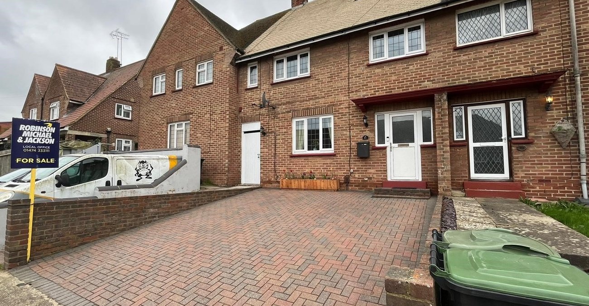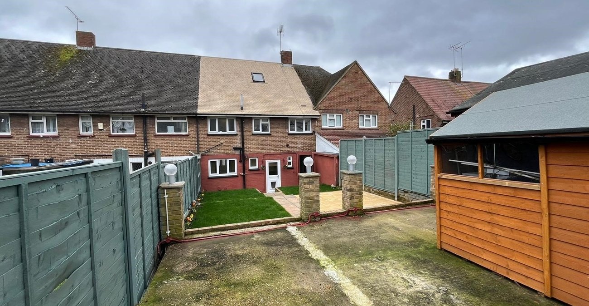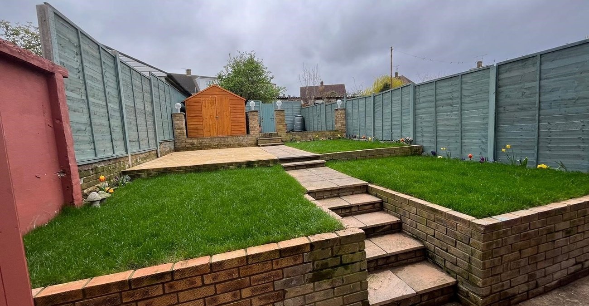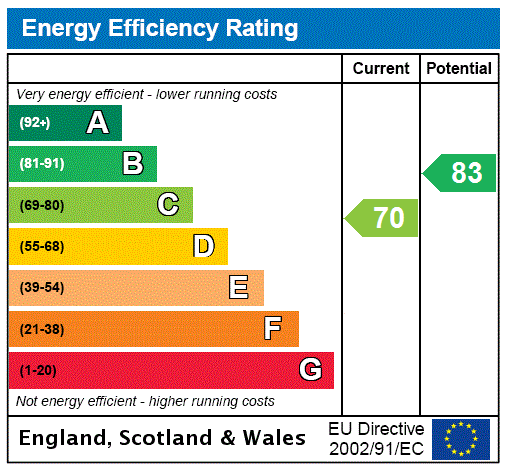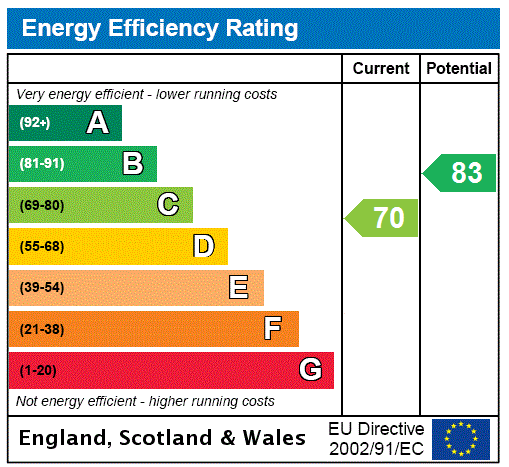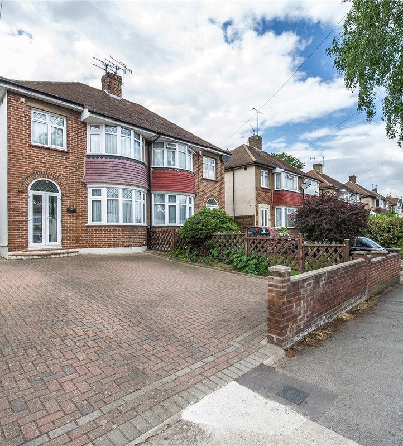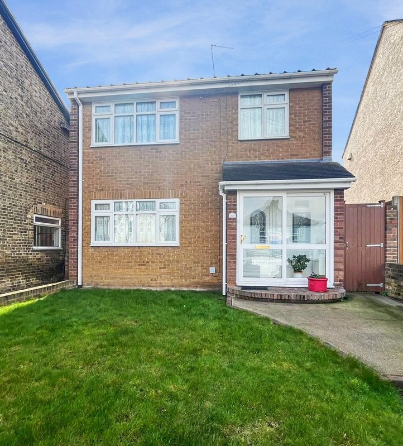Property Information
Ref: GRA240171Property Description
GUIDE PRICE £375,000 - £400,000. Located in a DESIRED QUIET RESIDENTIAL CUL-DE-SAC within easy access to Valley Drive amenities and transport links is this IMMACULATELY PRESENTED 4 BEDROOM MID TERRACE FAMILY RESIDENCE.
Accessed via the SPACIOUS ENTRANCE HALL, the internal accommodation is comprised of; LOUNGE to front, 17.09' x 12.01' KITCHEN/DINER to rear. On the first floor you will be welcomed by FOUR WELL PROPORTIONED BEDROOMS, SEPARATE CLOAKROOM in addition to a recently installed MODERN FITTED BATHROOM including a w.c. The property also uniquely benefits from a large 24' x 23.01' LOFT ROOM with SUFFICIENT HEAD HEIGHT to carry out a loft extension subject to any and all planning permissions.
The LANDSCAPED REAR GARDEN is approximately 50ft in length and is laid out in THREE FUNCTIONAL TIERS benefitting from both SIDE and REAR ACCESS.
Parking for the property is by means of a DOUBLE DRIVEWAY to front.
Situated in a SOUGHT AFTER LOCATION close to all LOCAL AMENITIES and SCHOOLS, this is an ideal family home. Early viewing STRONGLY RECOMMENDED.
- Total Square Footage: 1024.6 Sq. Ft
- Immaculately Presented
- 4 Well Proportioned Bedrooms
- Separate Lounge to Front
- New Boiler Within the Last Year
- Brand New Bathroom
- Additional First Floor W.C.
- Double Driveway to Front
- Landscaped Rear Garden
- Side and Rear Access
- Easy Access to Amenities and Transport
- School Catchment Area
- house
Rooms
Entrance Hall: 3.84m x 1.78mLaminate flooring. Radiator. Doors to:-
Lounge: 4.45m x 3.5mDouble glazed window to front. Radiator. Feature fireplace with wooden mantle surround with gas fire inset. (Gas capped off currently). Laminate flooring.
Kitchen: 5.4m x 3.68mDouble glazed window to rear. Double glazed frosted window to rear. Double glazed frosted door to rear. Wall and base units with work surface over. Radiator. Sink and drainer unit with mixer tap. Fridge, freezer and oven to remain. Water softner. Tiled flooring.
First Floor Landing: 5.26m x 2.03mLaminate flooring. Built-in airing cupboard housing hot water tank. Loft hatch via pull down ladder. Doors to:-
Bedroom 1: 3.53m x 3.53mTwo double glazed window to front. Radiator. Spotlights. Laminate flooring.
Bedroom 2: 3.58m x 3.33mDouble glazed window to front. Radiator. Built-in stroage cupboard. Lamiante flooring.
Bedroom 3: 3.05m x 2.57mDouble glazed window to rear. Radiator. Lamiante flooring.
Bedroom 4: 3.02m x 2.1mDouble glazed window to rear. Radiator. Laminate flooring.
Bathroom: 2.03m x 1.78mDouble glazed frosted window to rear. Suite comprising panelled bath with waterfall power shower. Vanity sink unit with storage under. Low level w.c. Heated towel rail. Vanity mirror with sensor lighting to remain. Tiled walls. Tiled flooring.
Separate W.C.: 1.57m x 0.81mLow level w.c. Vanity sink unit with storage under. Heated towel rail. Tiled walls. Tiled flooring.
