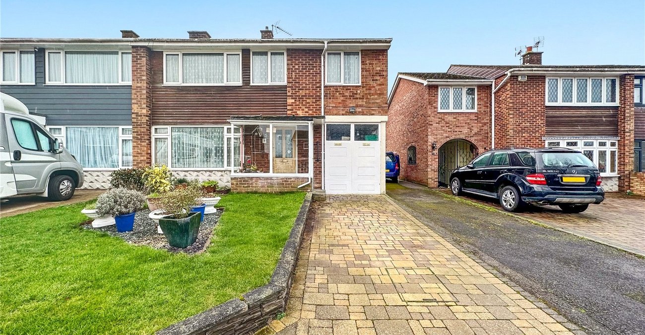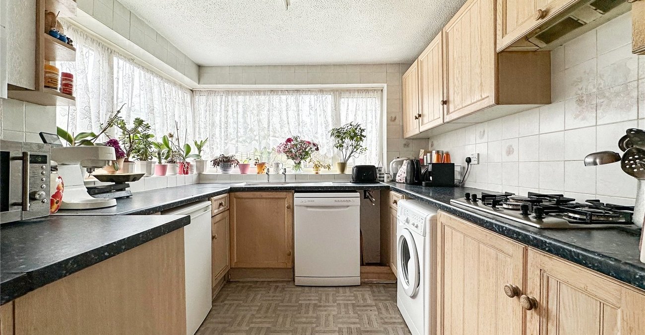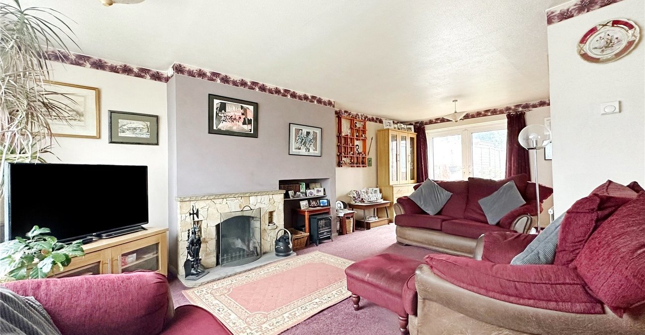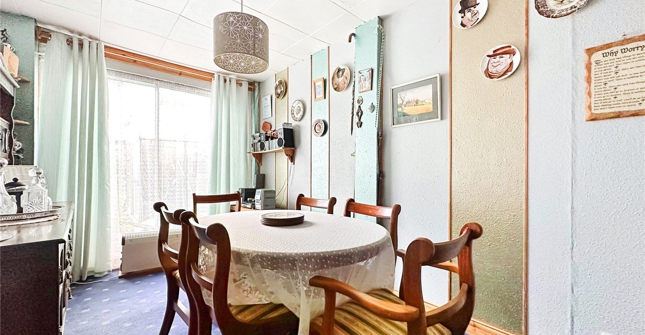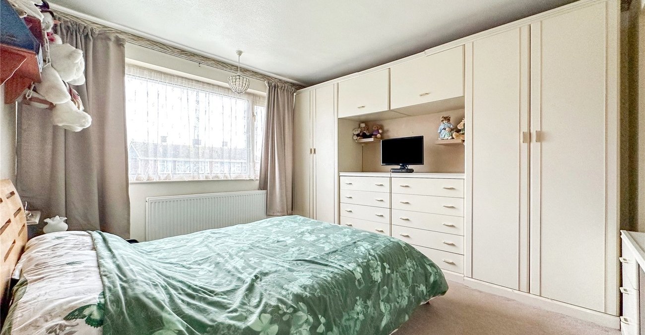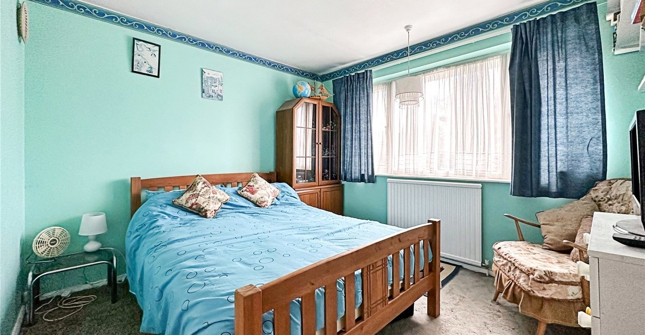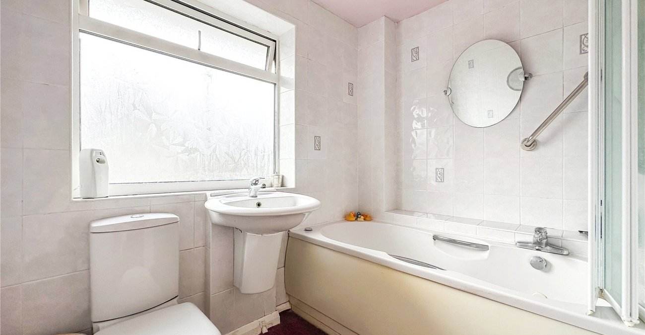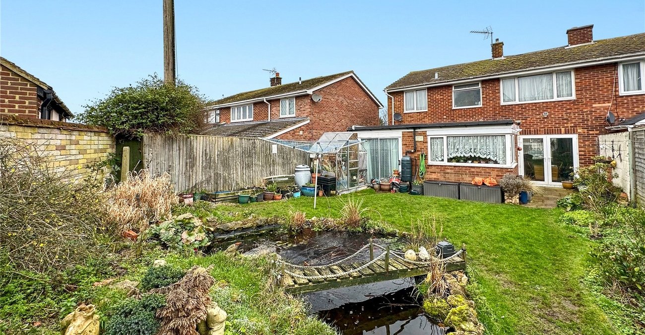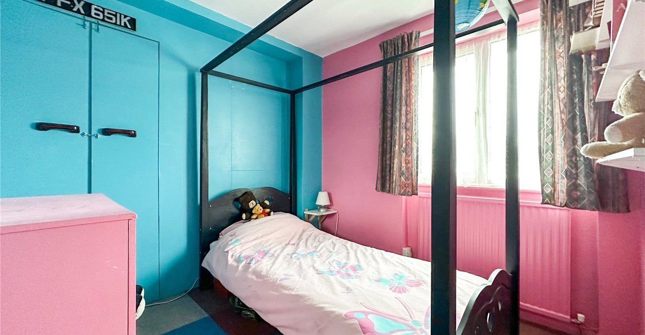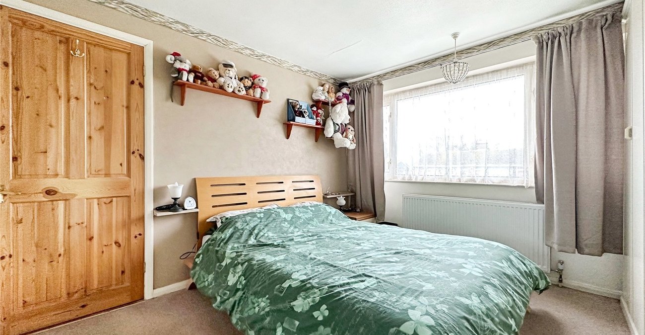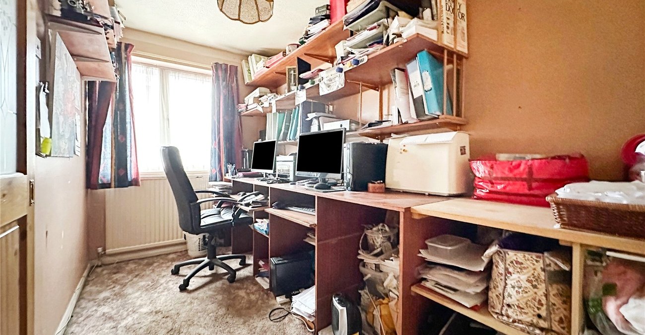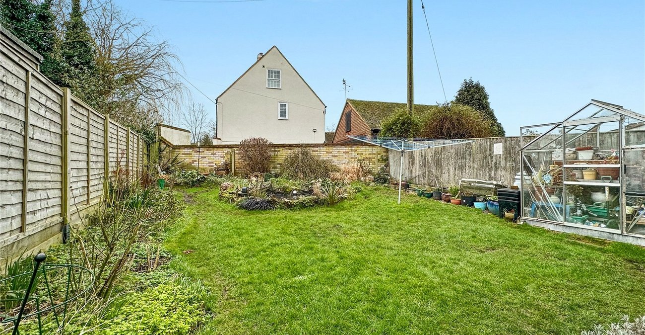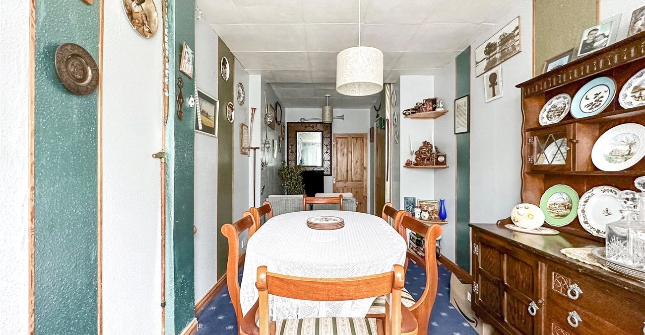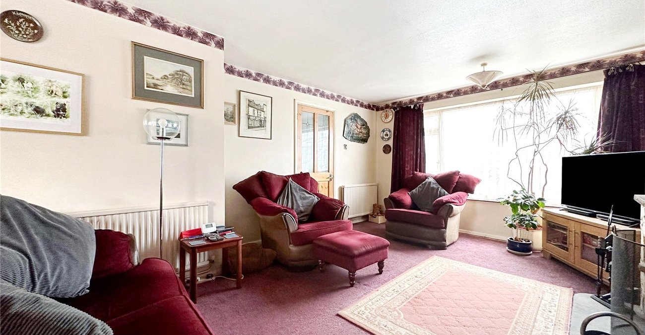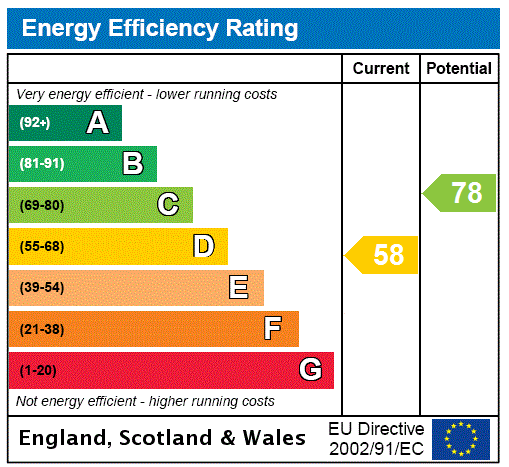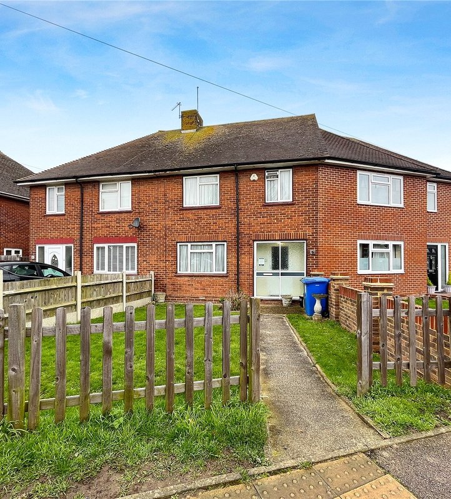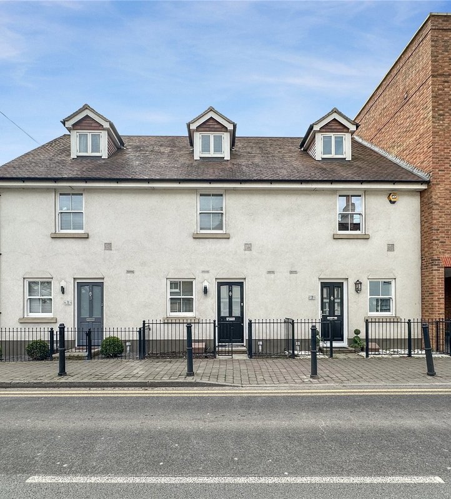Property Information
Ref: RAI230929Property Description
Welcome to this beautifully extended four-bedroom semi-detached home nestled in the peaceful cul-de-sac of The Poles, Upchurch. Boasting a generous 1382 square feet of living space, this residence captures the essence of comfortable and modern living. Situated in the charming rural village of Upchurch, residents enjoy the tranquillity of the surroundings while remaining conveniently connected, with Rainham Train Station just 1.8 miles away and Newington Train Station at 1.88 miles. The property is within walking distance to the village school and local shop, providing a seamless blend of suburban convenience. With a thoughtfully designed layout, the home features a downstairs cloakroom for added practicality. The 50' rear garden offers a private outdoor oasis, perfect for relaxation and entertaining. A true gem in Upchurch, this home is a must-see, and viewing is highly recommended to appreciate the warmth and lifestyle it has to offer.
- 1382 Square Feet
- Extended Semi Detached Home in a Quiet Cul De Sac
- Rural Village of Upchurch
- 1.8 Miles to Rainham Train Station and 1.88 Miles to Newington Train Station
- Walking Distance to the Village School and Local Shop
- Downstairs Cloakroom
- 50' Rear Garden
- Viewing Highly Recommended
- house
Rooms
Entrance HallStairs to first floor. Two storage cupboards.
Cloakroom 1.32m x 0.74mWindow to side. Low level WC. Pedestal wash hand basin. Splash back. Vinyl flooring.
Lounge 6.76m x 3.76mDouble glazed window to front. Double glazed French doors to rear. Carpet. Three radiator.
Dining Room 5.97m x 2.36mDouble glazed sliding door to rear.
Storage Area 4.93m x 1.93mKitchen 3.58m x 2.62mDouble glazed window to rear. Range of wall and base units with work surface over. Stainless steel sink. Wall mounted boiler. Fitted hob with extractor. Space for appliances. Vinyl flooring.
LandingLoft access. Two storage cupboards. Carpet.
Bedroom One 3.7m x 3.15mDouble glazed window to front. Fitted wardrobes. Carpet. Radiator.
Bedroom Two 3.12m x 2.87mDouble glazed window to rear. Fitted wardrobes. Cupboard. Carpet. Radiator.
Bedroom Three 4.42m x 2.5mTwo double glazed windows to front. Carpet. Two radiators.
Bedroom Four 3.5m x 1.83mDouble glazed window to rear. Storage cupboard. Carpet. Radiator.
Bathroom 2.3m x 1.63mDouble glazed window to rear. Low level WC. Pedestal wash hand basin. Panelled bath with electric shower over. Carpet. Radiator.
Rear Garden 50ft at widest pointPatio. Pond. Side access.
ParkingDriveway to front.
