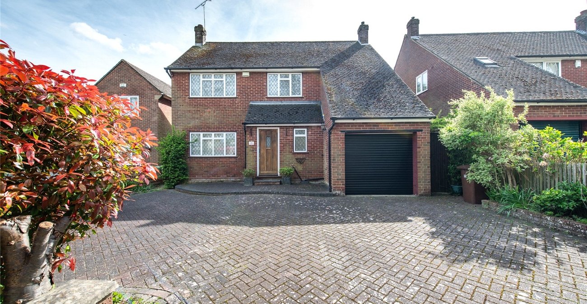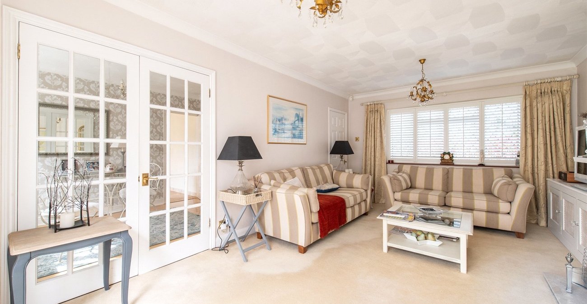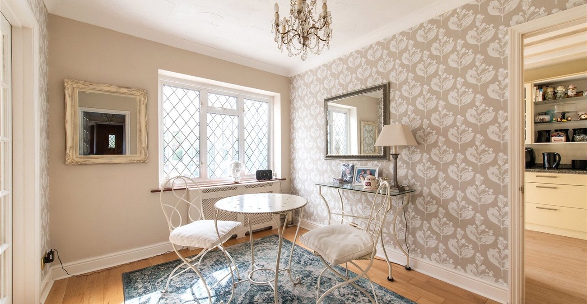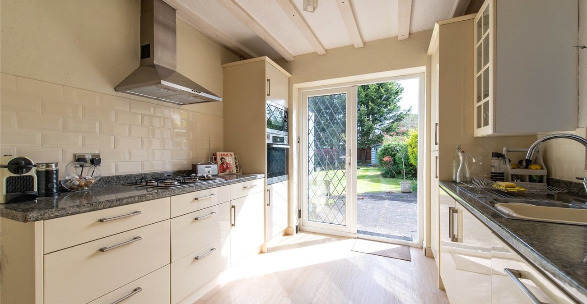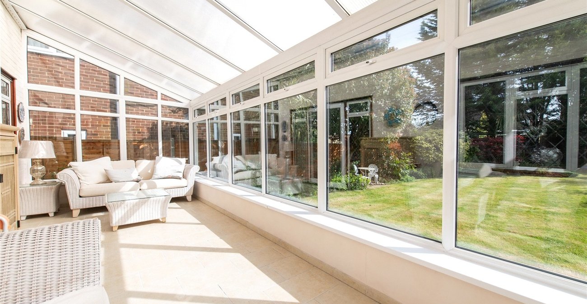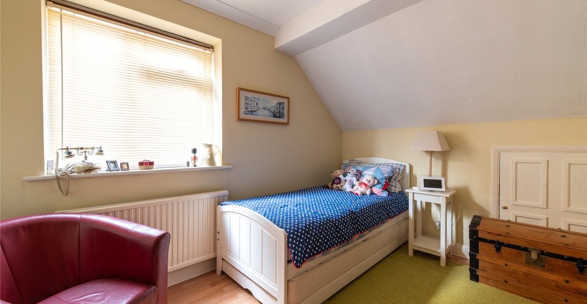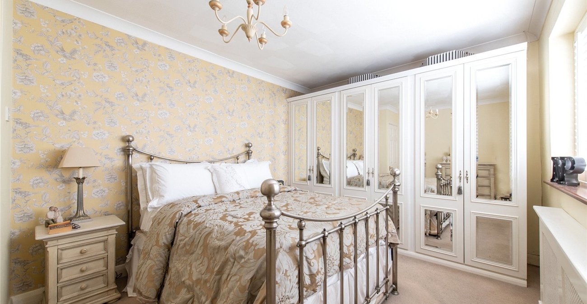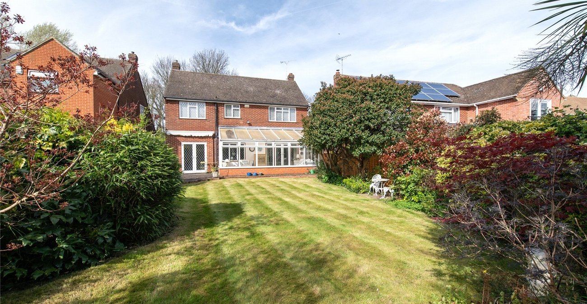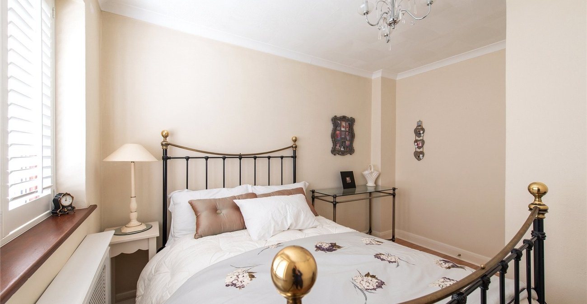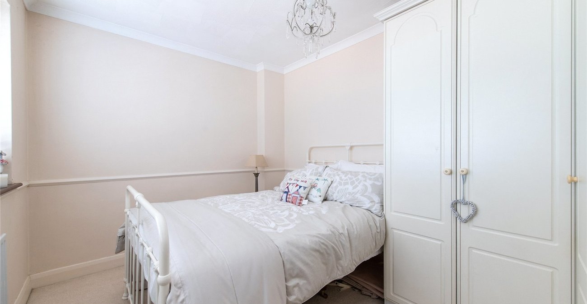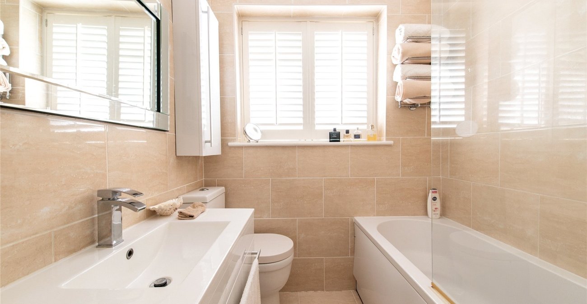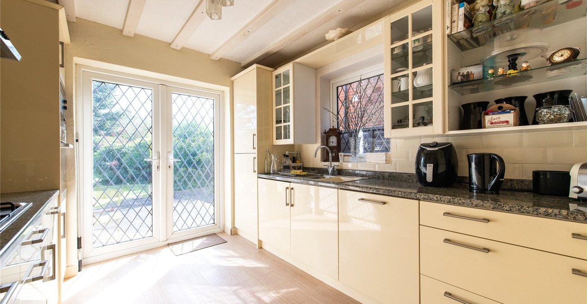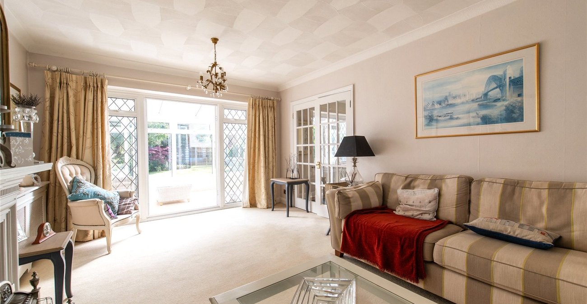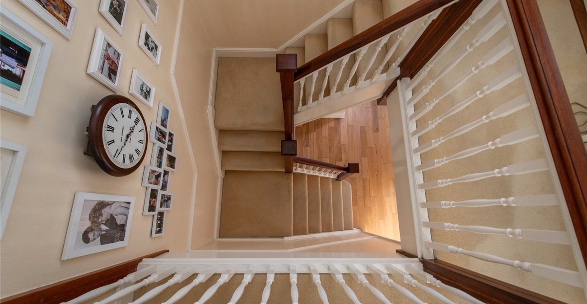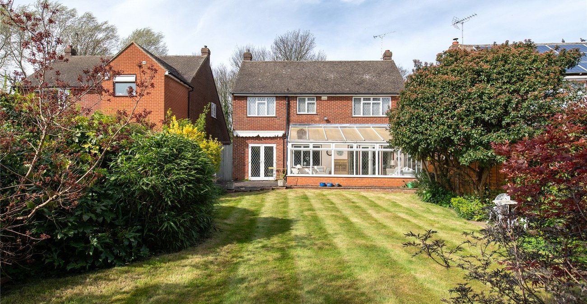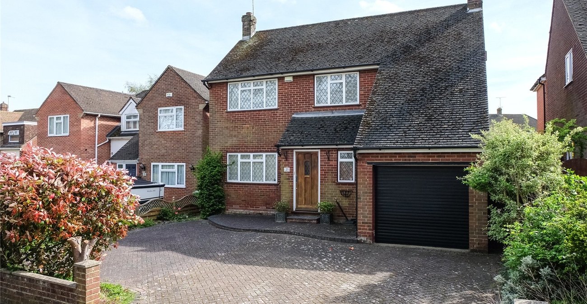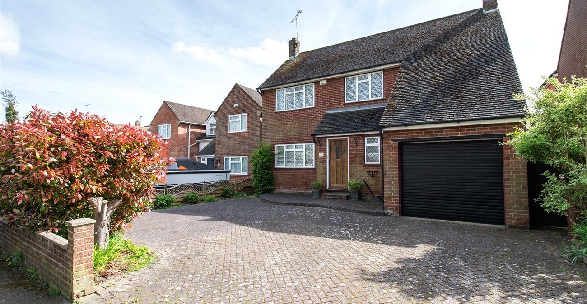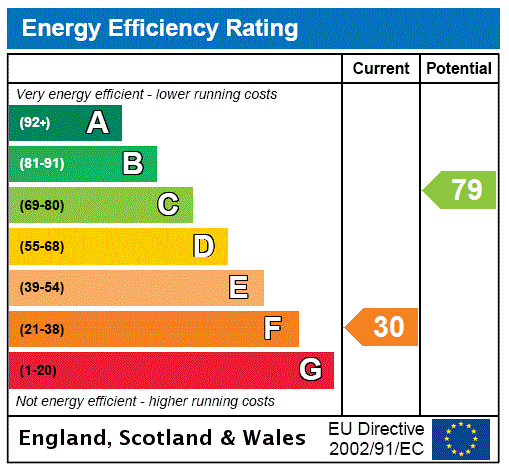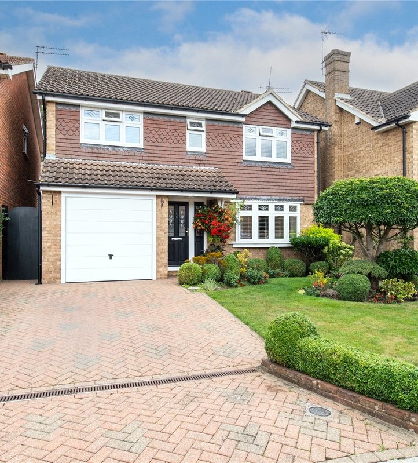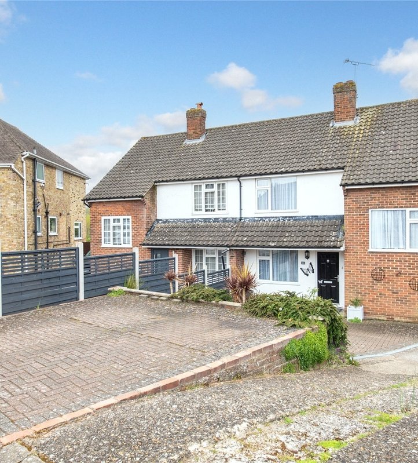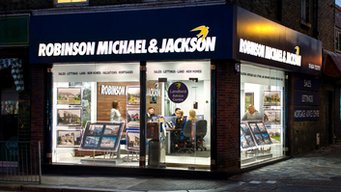Property Information
Ref: STR220520Property Description
Guide Price- £550,000-£600,000
Nestled in the sought-after Parkfields area of Strood, this exquisite four-bedroom detached residence awaits its new owners. Boasting impeccable presentation both inside and out, this property features a garage and driveway accommodating multiple cars. Step into the serene rear garden stretching approximately 70ft.
Internally, discover a well-appointed kitchen, two spacious reception rooms, a convenient ground floor WC, a delightful conservatory, and four generously sized bedrooms complemented by a family bathroom on the first floor.
Benefitting from its proximity to A2/M2 motorway links and the town center, with swift train services to London St. Pancras, this property offers both convenience and comfort. Don't miss out on this remarkable opportunity—contact Robinson Michael & Jackson at 01634 722777 to schedule your viewing today.
- No Chain
- Easy access to A2/M2 motorway links
- Four bedrooms
- Garage & Driveway
- Sought after area
- 1490 Square feet
- house
Rooms
Lounge 3.63m x 5.9mCarpet, coved ceiling, gas fire, double glazed window to front, double glazed french doors to rear leading to conservatory.
Dining Room 2.84m x 3.35mWood flooring, double glazed window to rear, coved ceiling.
ConservatoryTiled floor, double glazed door to side leading to rear garden.
Kitchen 3.05m x 3.68mVinyl flooring, wall to base units with roll over work surface, double glazed french doors to rear, gas hob with extractor fan, double glazed window to side, dish washer, fridge freezer, oven, mircowave.
Bedroom One 2.57m x 4.57mCarpet, double glazed window to rear with shutter blinds, coved ceiling, radiator, fitted wardrobes.
Bedroom Two 3.76m x 2.77mCarpet, radiator, double glazed window to front with shutter blinds, coved ceiling.
Bedroom Three 3.6m x 2.67mLaminate flooring, storage, double glazed window to side, radiator.
Bedroom Four 3.48m x 2.87mLaminate flooring, double glazed window to rear with shutter blinds, radiator, coved ceiling.
Bathroom 2.51m x 1.8mTiled floor to ceiling, double glazed window to rear, panelled bath with shower over, sink basin with mixer tap, low level w/c, radiator.
Rear gardenPatio, Lawn area, side access, shed.
GarageElectric roller door, block paved driveway.
