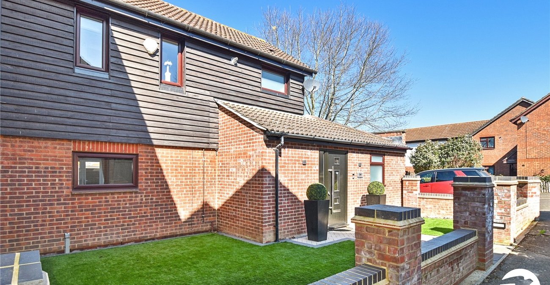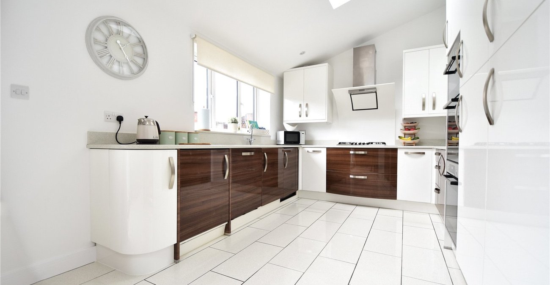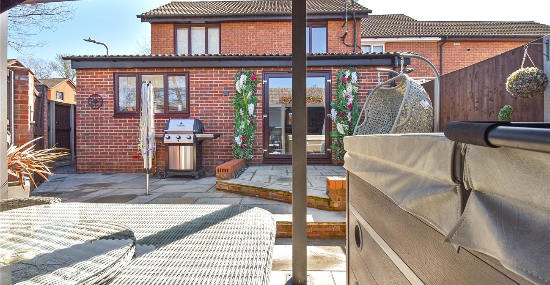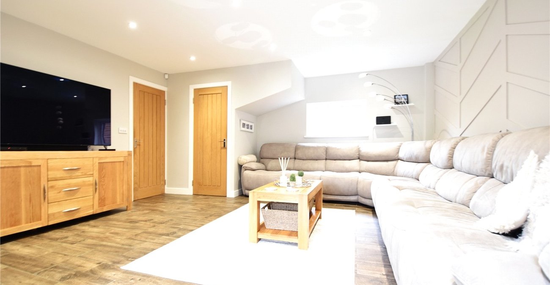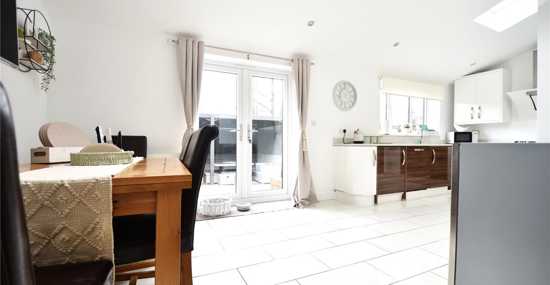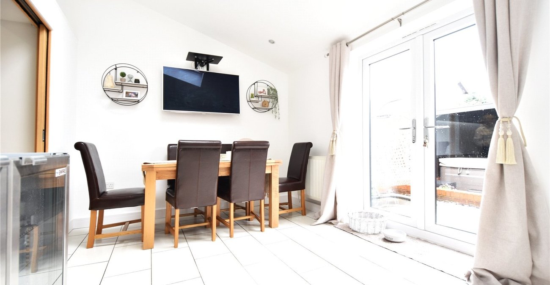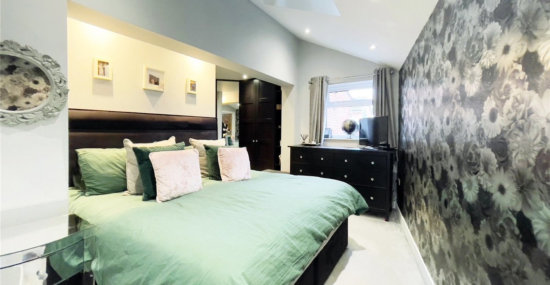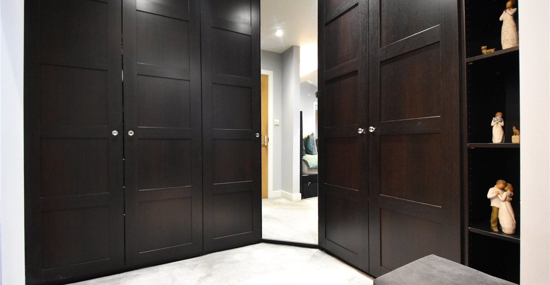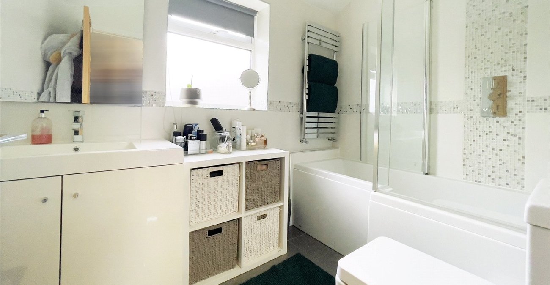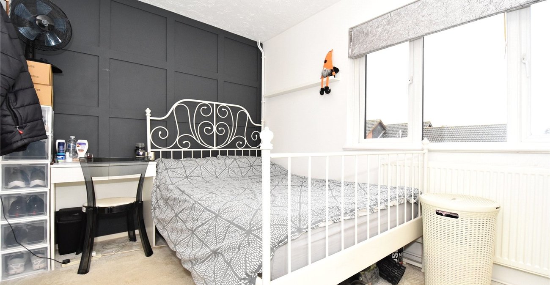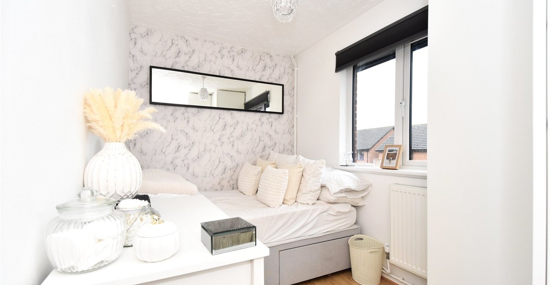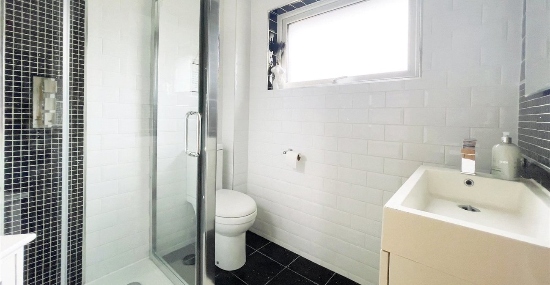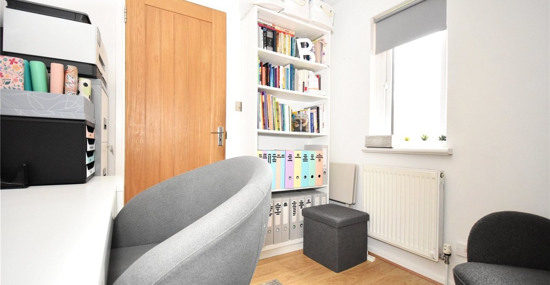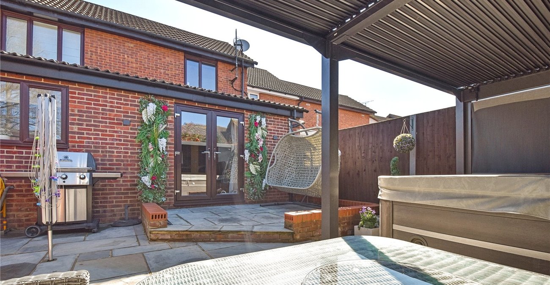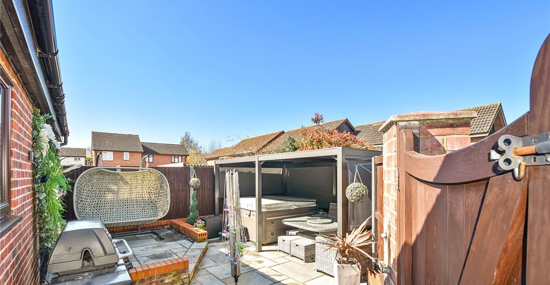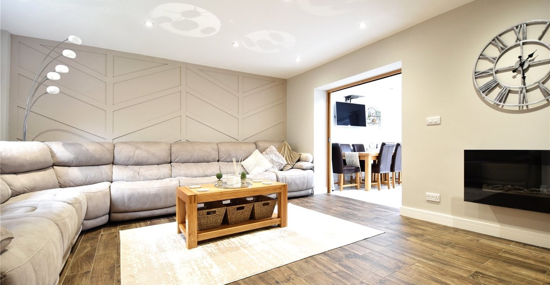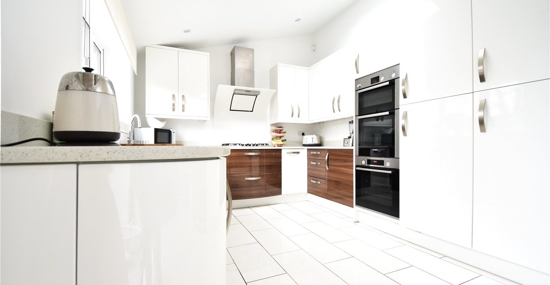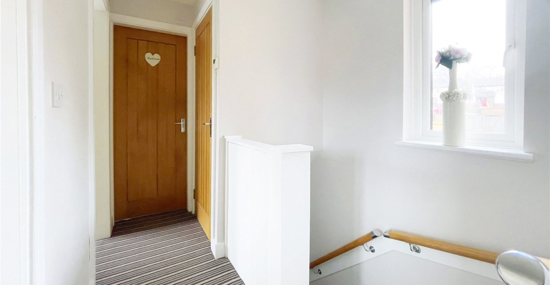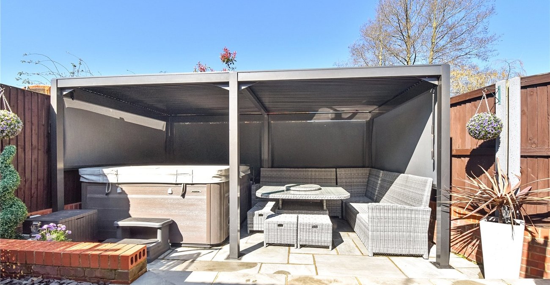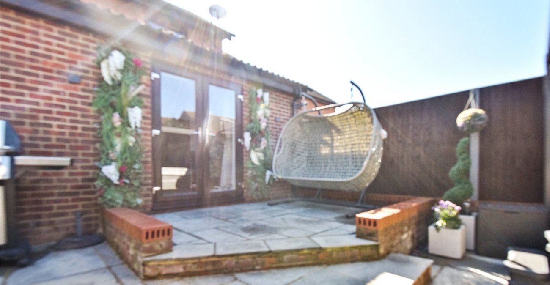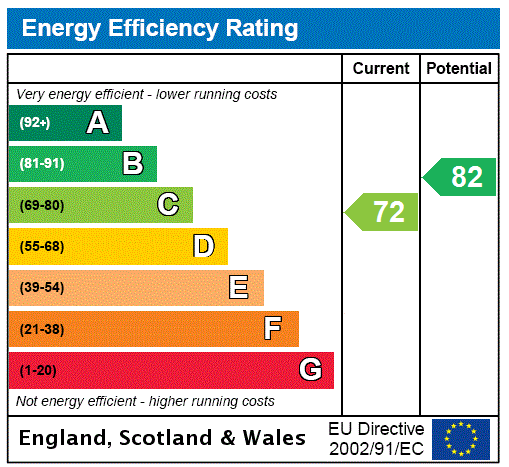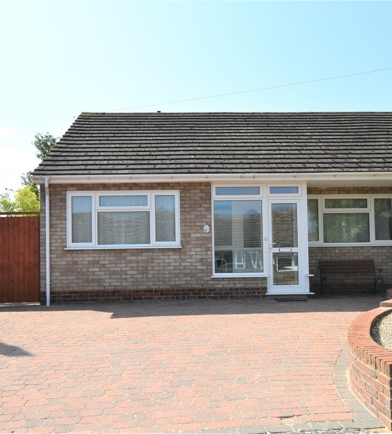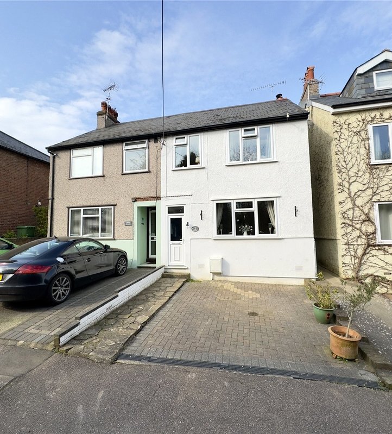Property Information
Ref: SWL220422Property Description
Located in a quiet area of Swanley. This spacious and beautifully presented family home offers comfortable and practical living. The ground floor boasts a family room, large kitchen/dining room, and a master bedroom with dressing room and ensuite bathroom, providing ample living space for the whole family to enjoy.
Upstairs, you will find three well-proportioned bedrooms and a well-appointed shower room.
Outside, the property offers a neat and low maintenance garden, perfect for relaxing in during the warmer months, as well as en bloc, a garage and parking space.
Situated close to Swanley Park, and just a short distance from Swanley station, which offers fast and convenient services to London Bridge, Blackfriars, and Victoria, making it ideal for commuters. The town centre is also within easy reach, providing a range of local amenities for your convenience.
- Four Bedrooms
- Two Bathrooms
- 23' Kitchen/Dining Room
- 16' x 14'8 Family Room
- Garage
- Parking
- Walking Distance To Station
- Close to Swanley Park
- house
Rooms
Entrance HallAccessed via composite door providing access to family room, master bedroom and stairs to first floor. Large storage cupboard.
Family Room 4.88m x 4.47mDouble glazed window to front. Pocket doors to kitchen/dining room.
Kitchen/Dining Room 7m x 2.92mDouble glazed French doors complimented by double glazed window and 2 large skylights. Impressive modern kitchen comprising a range of matching wall and base cabinets finished in a high gloss white and contrasting walnut style finish with quartz countertop over with inset sink and hob. Integrated twin ovens, fridge/freezer, washing machine and dishwasher.
Dressing Room 2.34m x 1.85mOpen to master bedroom. Range of full height and width wardrobes with shelved area.
Master Bedroom 3.96m x 3.07mAccessed by way of private dressing room. Double glazed window to rear. Access to private ensuite shower room.
Ensuite Bathroom 2.82m x 1.78mOpaque double glazed window to front. Enclosed panelled shower bath with option of screens. Vanity wash basin. Low level wc. Heated towel rail.
First Floor LandingDouble glazed window to side. Provides access to bedrooms, and shower room.
Bedroom Two 3.8m x 2.51mDouble glazed window to rear. Radiator.
Bedroom Three 3.3m x 2mDouble glazed window to rear. Radiator.
Bedroom Four 2.4m x 2.26mDouble glazed window to front. Radiator.
Shower Room 1.96m x 1.88mOpaque double glazed window to front. Enclosed cubicle shower. Vanity wash basin. Low level wc. Heated towel rail.
