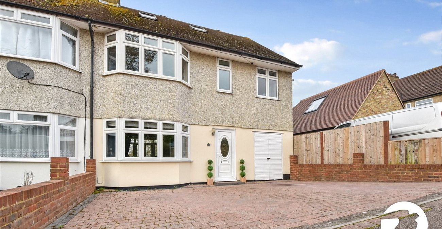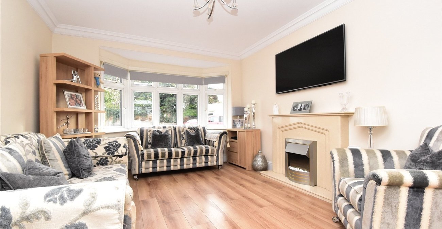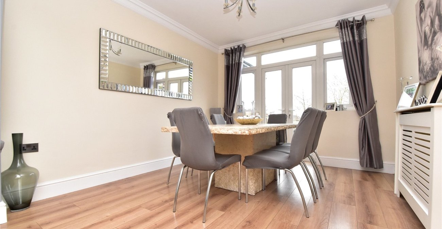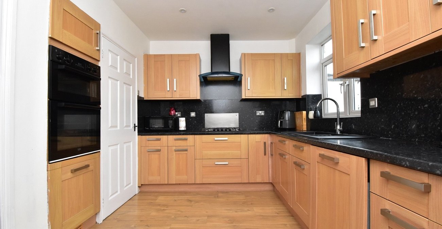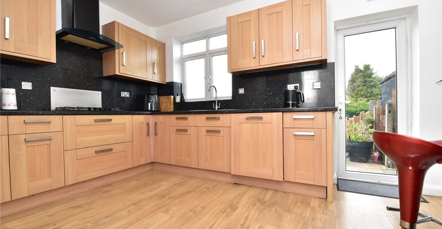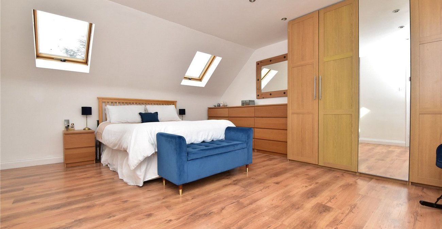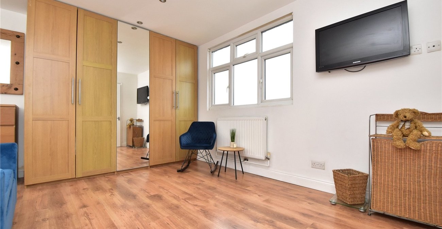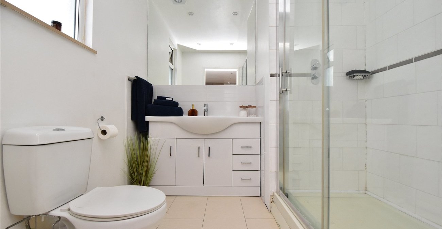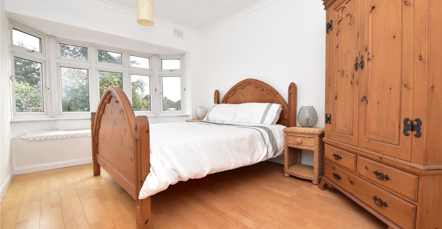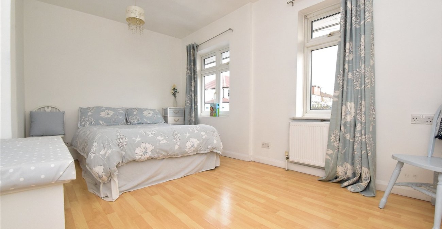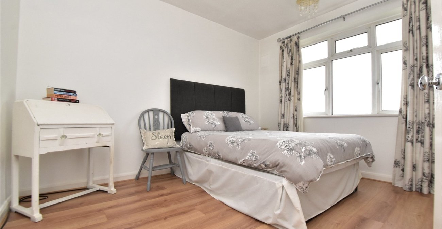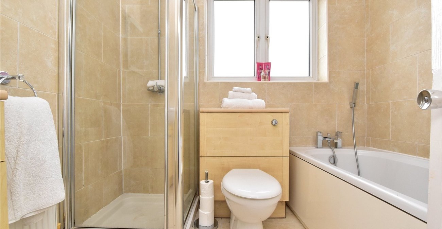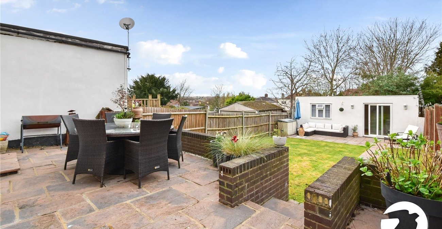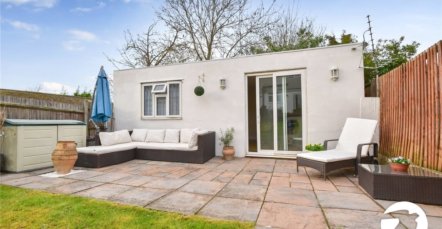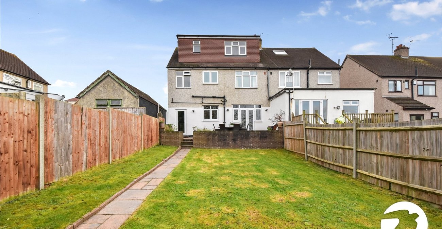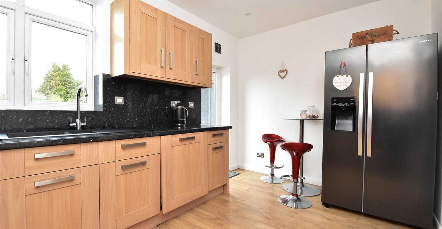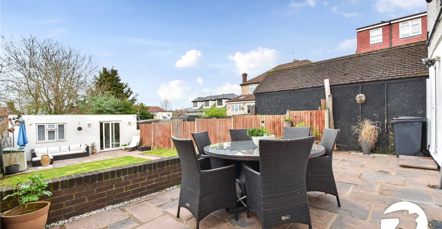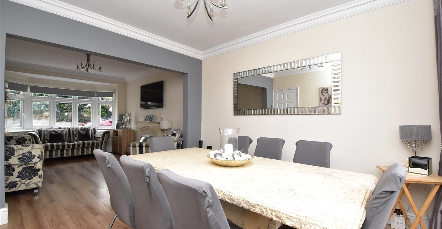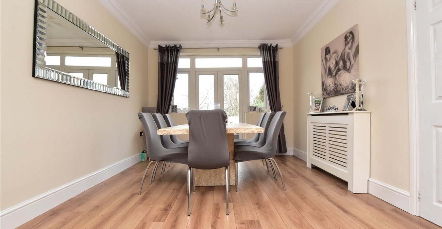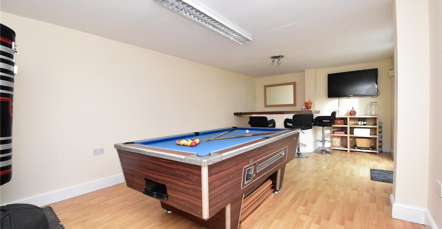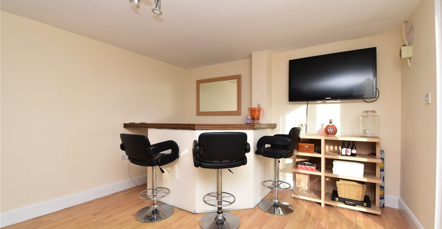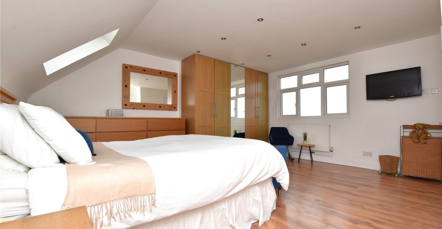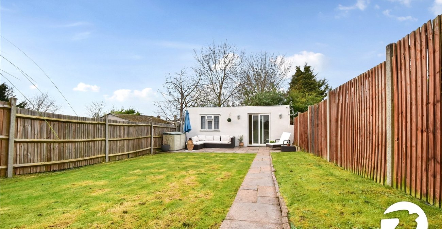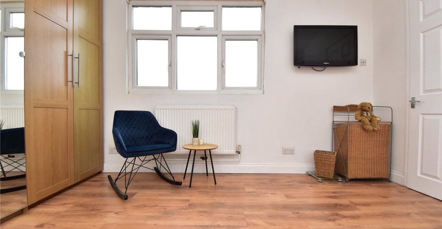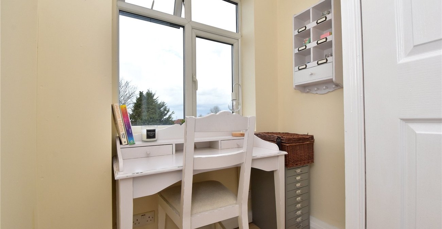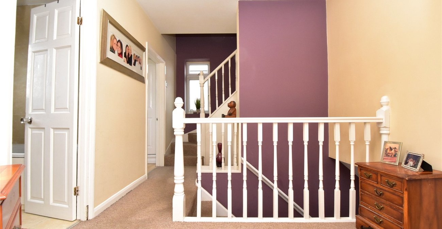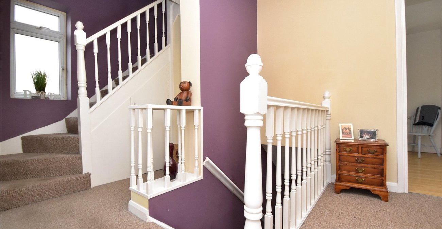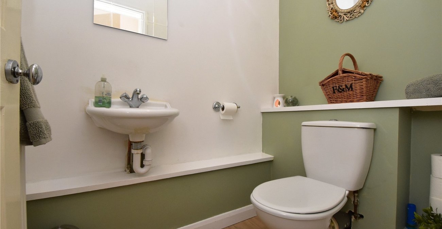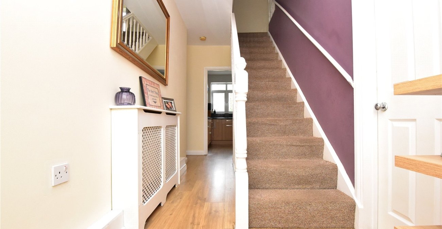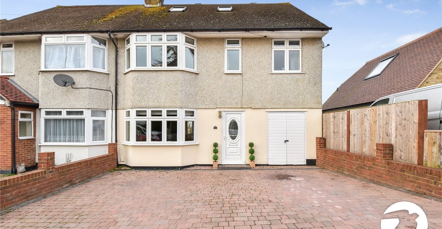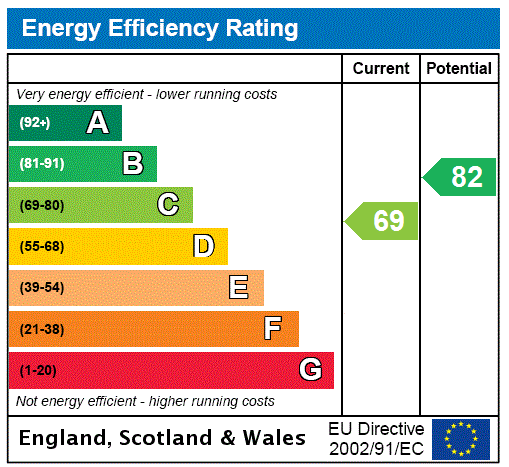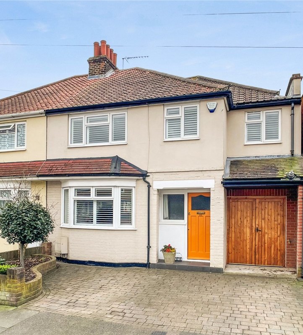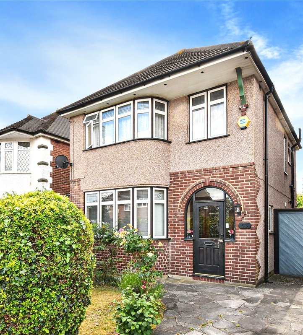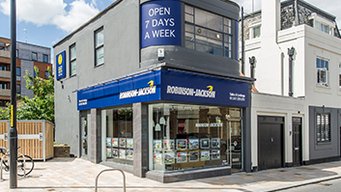Property Information
Ref: DAR170385Property Description
Guide Price £600,000-£625,000. Robinson Jackson are pleased to offer this well presented and maintained four double bedroom semi detached house located in the sought after West Dartford situated for Grammar and Primary Schools.
- Sought After West Dartford Location
- Catchment for Grammar & Primary Schools
- Access to Dartford & Crayford Station
- En-Suite to Bedroom One
- Four Double Bedrooms
- Summerhouse with Power and Lighting
- house
Rooms
Entrance HallEntrance door. Radiator. Laminate flooring.
CloakroomDoor to Wc. Laminate flooring.
Ground Floor WcLow level Wc. Wash hand basin. Radiator. Laminate flooring.
Kitchen 4.04m x 2.6mDouble glazed window and door to rear. Range of wall and base units with complementary worksurfaces over incorporating sink drainer. Integrated double oven, hob and extractor hood. Radiator. Laminate flooring.
Utility RoomWall and base units with complementary worksurfaces over. Plumbed for washing machine. Vented for tumble dryer. Laminate flooring.
Lounge 3.89m x 3.56mDouble glazed Bay window to front. Radiator. Feature fireplace. Radiator. Laminate flooring.
Dining Room 3.58m x 3.28mDouble glazed window and doors to rear. Radiator. Laminate flooring.
LandingDouble glazed window to side. Carpet. Stairs to second floor.
Study 2.06m x 1.75mDouble glazed window to rear. Cupboard housing boiler. Laminate flooring
Bedroom Two 4.57m x 2.95mDouble glazed window to front. Radiator. Laminate flooring.
Bedroom Three 3.58m x 2.92mDouble glazed window to rear. Radiator. Laminate flooring.
Bedroom Four 4.42m x 2.6m wdn to 2.87mDouble glazed windows to front. Storage cupboard. Radiator. Laminate flooring.
BathroomDouble glazed window to rear. Low level Wc. Vanity wash hand basin. panelled Bath. Shower cubicle. Radiator. Tiled walls. Radiator. Tiled flooring.
Summerhouse 7m x 3.63mDouble glazed window and door to front. Power and lighting.
Bedroom One 5.08m x 4.62m x 4.17mDouble glazed window to rear. Radiator. Laminate flooring.
En-SuiteDouble glazed window to rear. Low level Wc. Vanity wash hand basin. Shower cubicle. Part tiled walls. Radiator. Laminate flooring.
