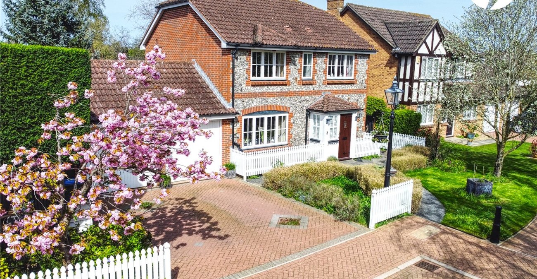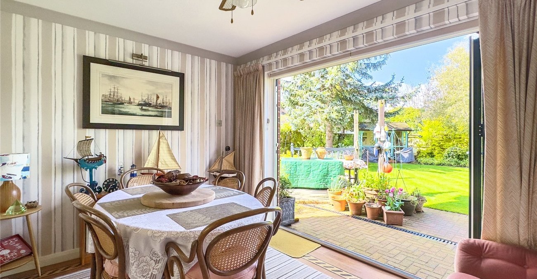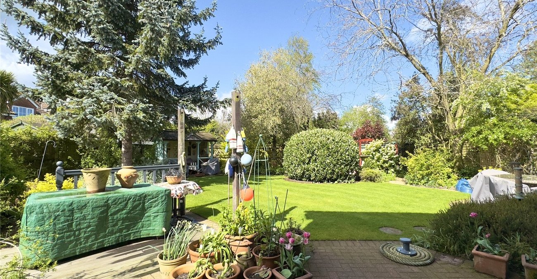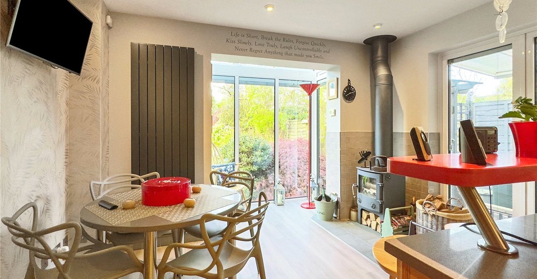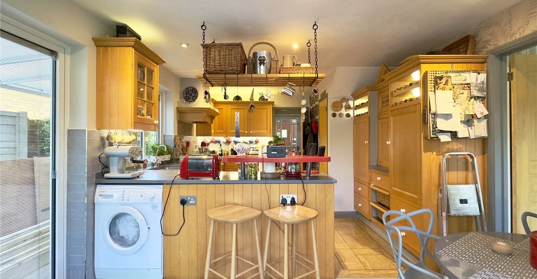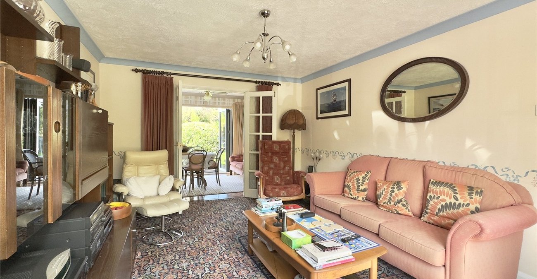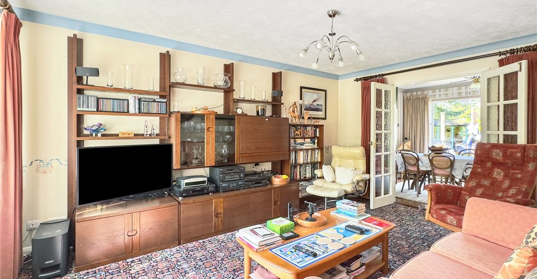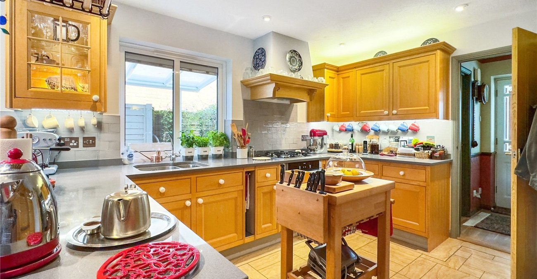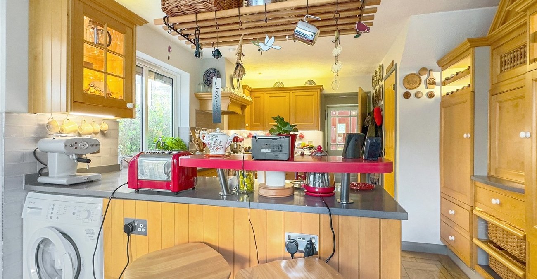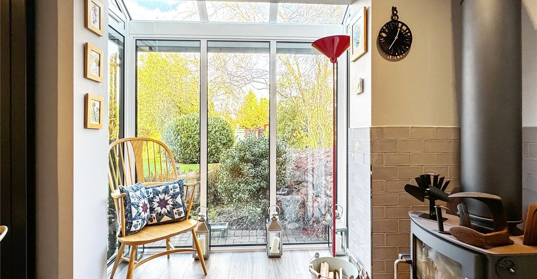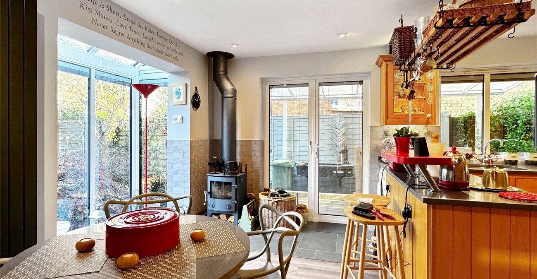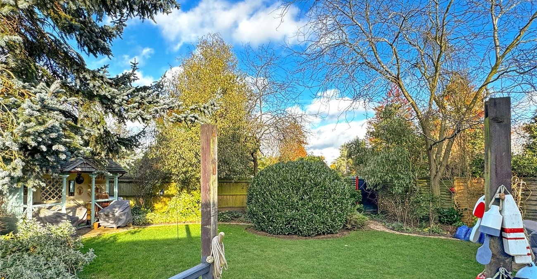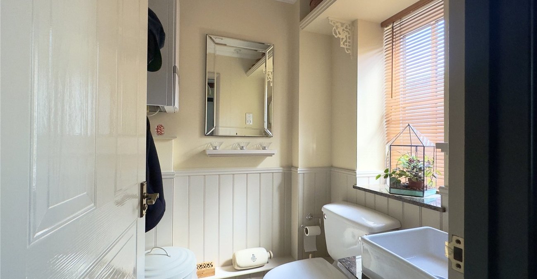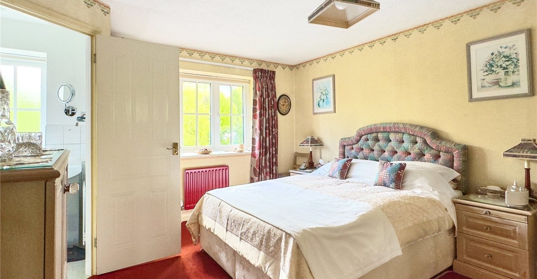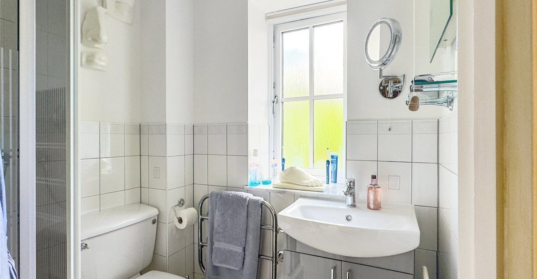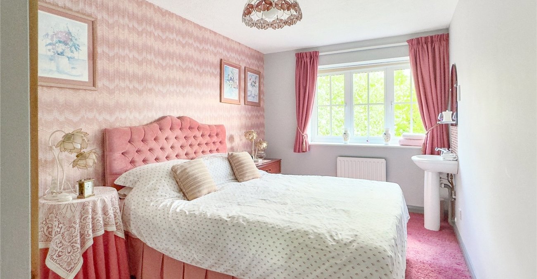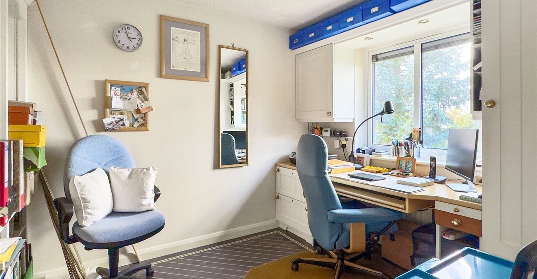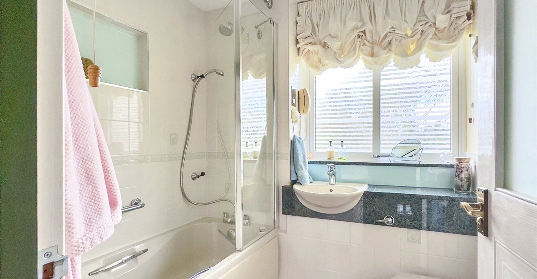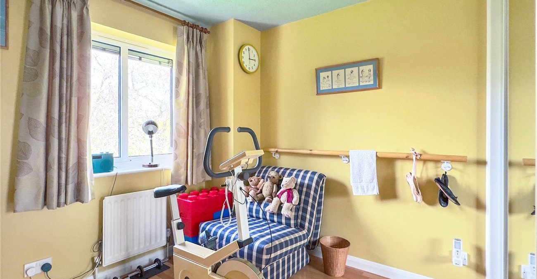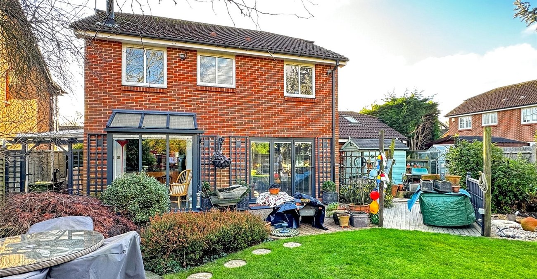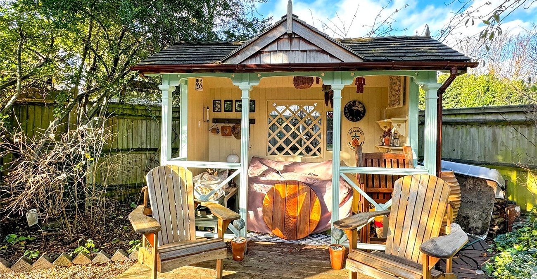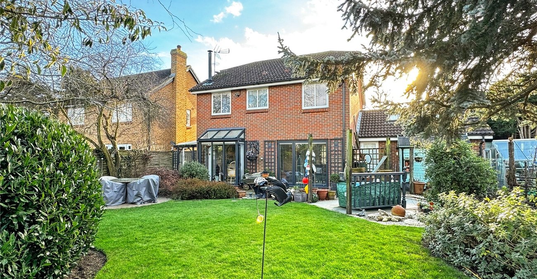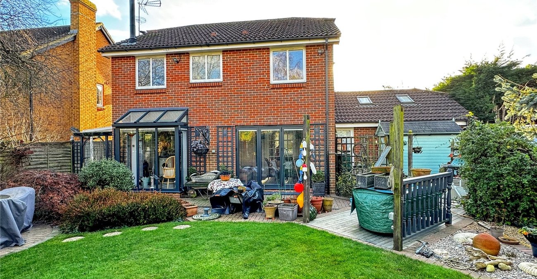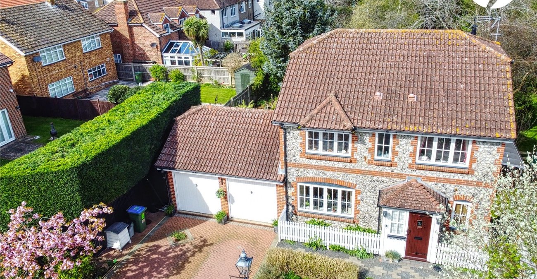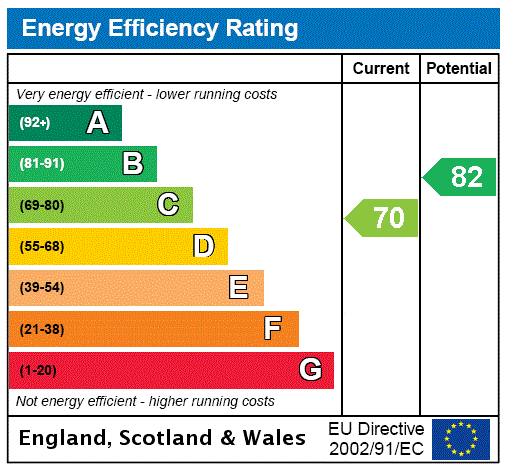Property Information
Ref: SWL230469Property Description
Nestled in the sought-after village of Crockenhill, this modern detached family home is a gem, boasting a perfect blend of period charm and contemporary elegance. With its revered primary school, local shops, quaint pub, choice of churches, and vibrant village hall hosting a plethora of activities, the community spirit thrives here.
Conveniently located on the outskirts of Chelsfield and Swanley, the property offers easy access to London while maintaining the tranquility of rural life. The residence features four bedrooms, two bathrooms, two reception rooms, and an impressive open-plan kitchen/breakfast family room, ideal for both daily living and entertaining.
Step outside, and you'll find a driveway, double garage, and a meticulously landscaped garden complete with charming patio areas, perfect for alfresco dining and relaxation. The addition of a full-height glass bay overlooking the garden infuses the interiors with natural light, enhancing the sense of space and elegance.
Nestled within a private close of just five homes and only a mile from Swanley station, commuting couldn't be more convenient. This thoughtfully modernized and impeccably presented family home offers an affordable opportunity to own a cosy and inviting residence in a serene and secluded setting.
- 4 Bedrooms
- 2 Bathrooms
- 2 Reception Rooms
- Open Plan Kitchen/Breakfast/Family Room
- Double Garage
- Private Development
- Crockenhill Village
- Walking Distance to Station
- house
Rooms
PorchDouble glazed windows with plantation style shutters and wooden front door. Quarry tiled flooring. Provides access to entrance hall.
Entrance HallProviding access to lounge, kitchen/breakfast/family room, cloakroom and stairs to first floor. Radiator.
Living Room 4.85m x 3.53mDouble glazed window to front. French doors to dining room. Radiator.
Dining Room 3.53m x 2.8mDouble glazed bi-folding doors to garden. Contemporary column radiator. French doors to living room. Door to kitchen/breakfast/family room.
Kitchen/Breakfast/Family Room 6.05m x 3.53mDouble glazed bay window overlooking the garden. Double glazed French doors and window to side. Range of bespoke matching wall and base cabinets with 30mm quartz countertop over, with inset sink and gas hob. Integrated oven, washing machine, fridge, and freezer. Family area offers a multi fuel burner with wood storage beneath. Contemporary column radiator.
CloakroomOpaque double glazed window to front. Low level wc. Vanity wash basin. Contemporary column radiator.
First Floor LandingProvides access to bedrooms, family bathroom and loft. Airing cupboard.
Bedroom One 3.8m x 3.58mDouble glazed window to front. Radiator. Integrated wardrobes. Access to ensuite shower room.
Ensuite Shower RoomOpaque double glazed window to front. Enclosed cubicle shower. Vanity wash basin. Low level wc. Radiator.
Bedroom Two 4.72m x 2.54mDouble glazed window to front. Wash basin. Integrated wardrobe and cupboard. Radiator.
Bedroom Three 3m x 2.57mDouble glazed window to rear. Radiator.
Bedroom Four 2.82m x 2.54mDouble glazed window to rear. Radiator. Integrated wardrobes.
Family BathroomOpaque double glazed window to rear. Enclosed panelled bath with shower over. Integrated wash basin and low level wc. Radiator.
