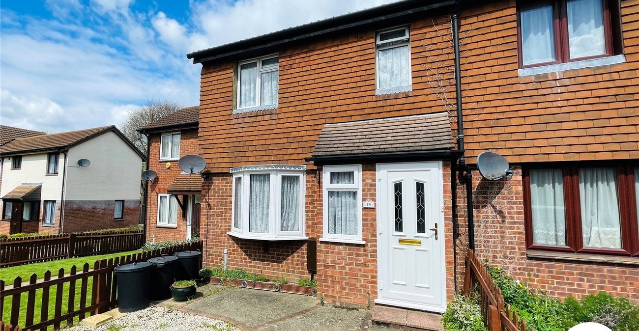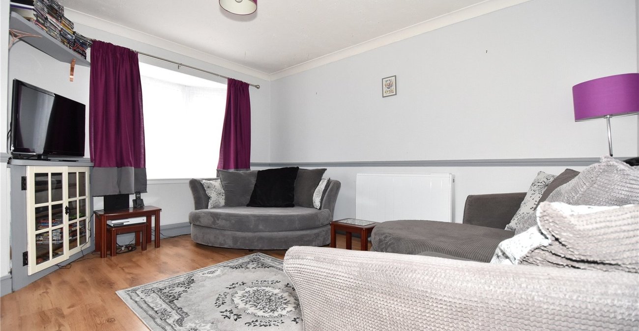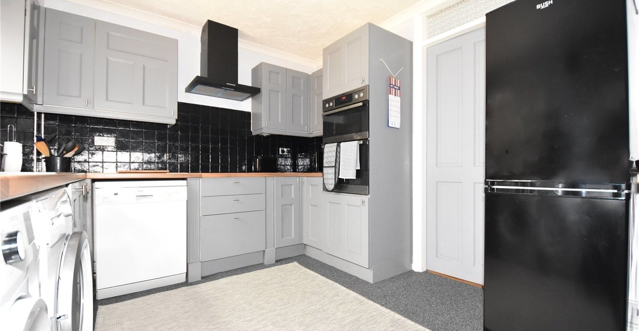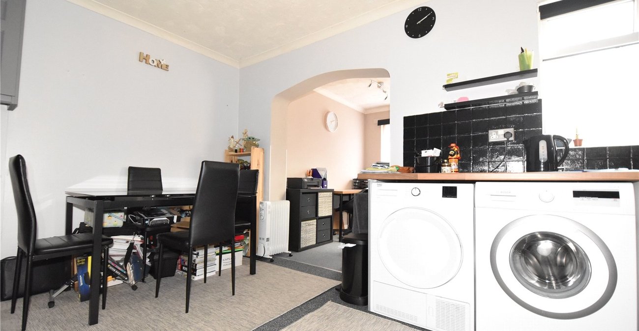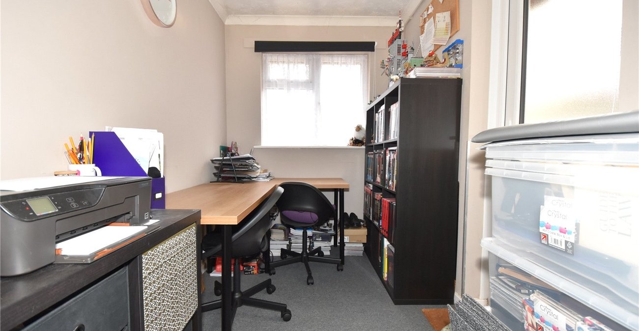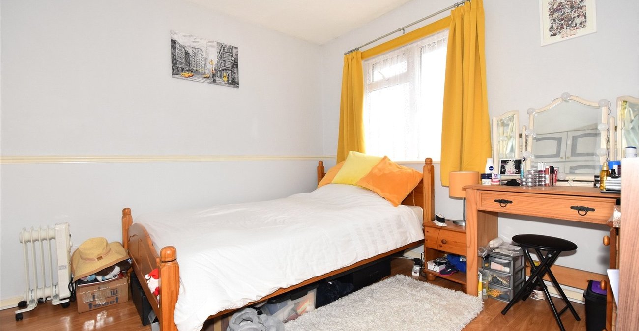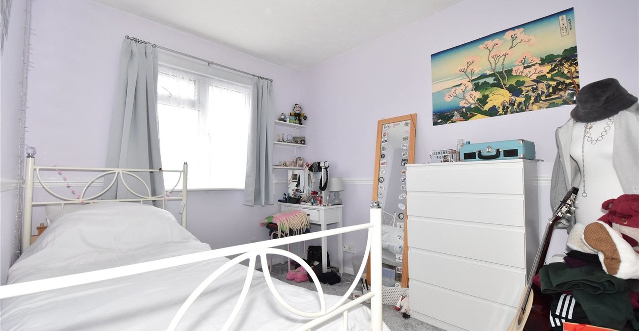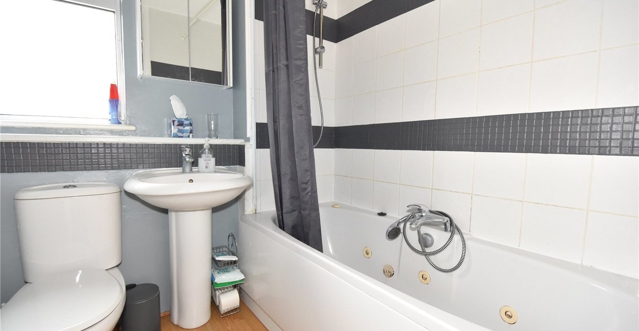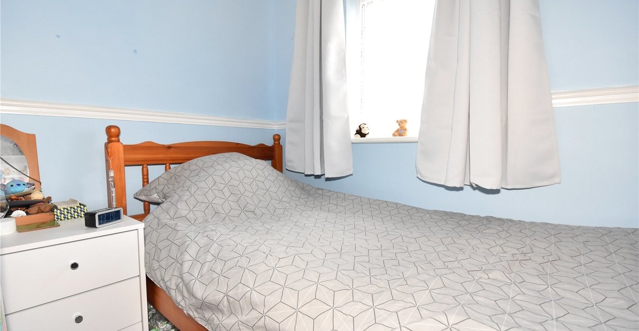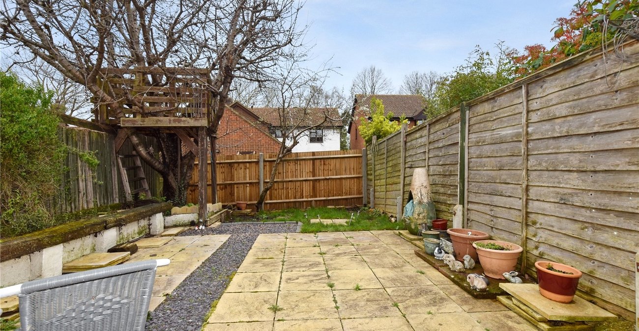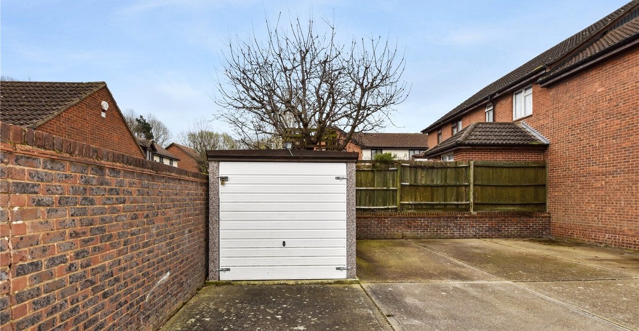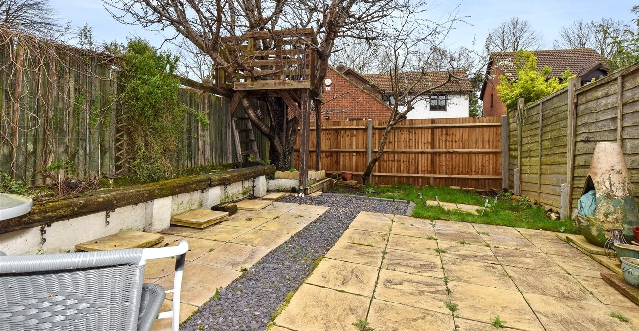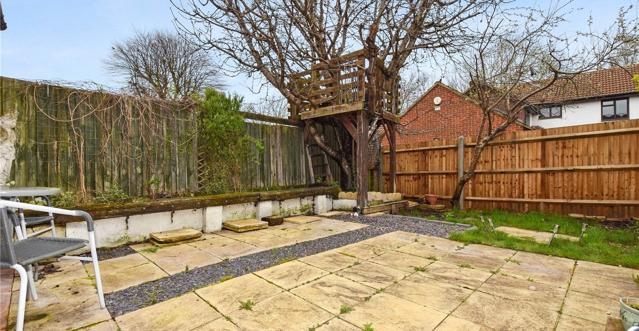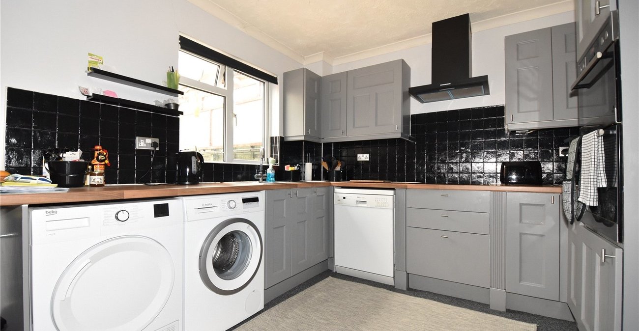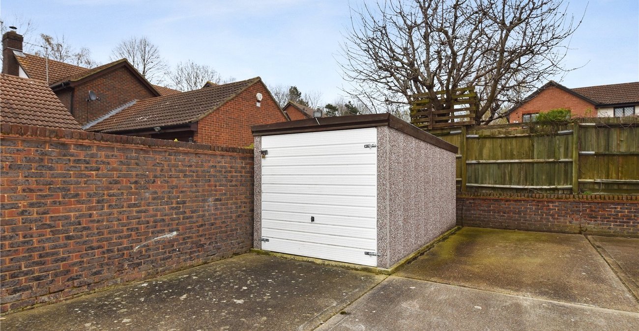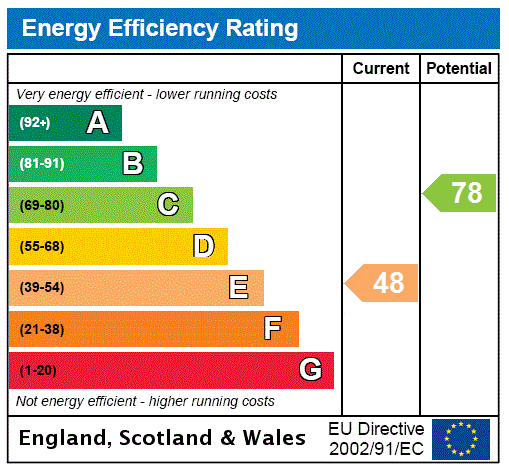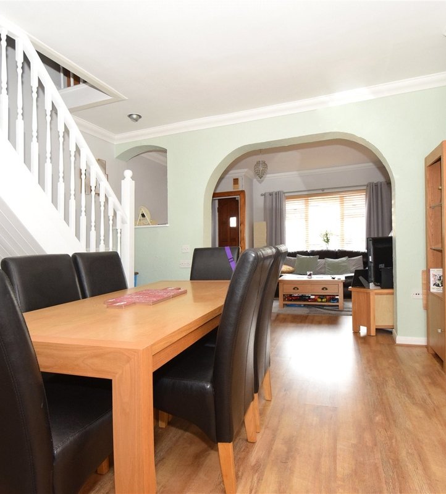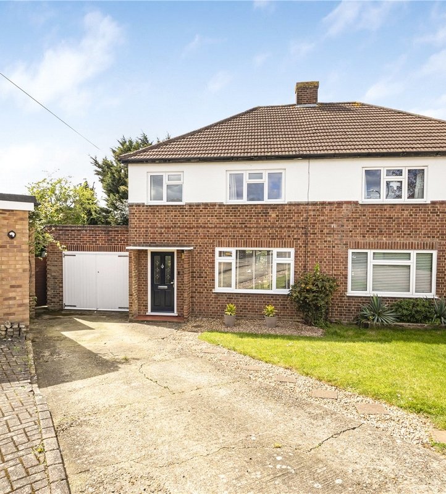Property Information
Ref: SWL200354Property Description
Guide Price £350,000 - £375,000
Robinson Jackson are proud to Introduce this lovely extended family home, conveniently located within walking distance of the scenic Swanley Park. Boasting versatile living arrangements, this property provides an ideal retreat for modern family living.
On the ground floor, you will find a welcoming lounge area and a modern kitchen/breakfast room, perfect for those family meals and entertaining guests. The property also features a study area off the kitchen providing an ideal space for work or study time.
Moving up to the first floor, you will find three bedrooms and a contemporary bathroom, making this an ideal family home. The easy-to-maintain patio style garden is perfect for outdoor relaxation and al fresco dining.
In addition, the property features a garage en bloc, providing parking for your vehicle. The location of this property is also a key highlight, with its proximity to motorway links, the town centre, and train station making it an ideal base for commuters.
Overall, this property offers extended accommodation with versatile living arrangements, making it the perfect choice for families seeking a convenient and comfortable home. Viewings are highly recommended to appreciate all that this property has to offer.
- Walking Distance of Swanley Park
- Close to Motorway Links
- Close to Town Centre
- Close to Train Station
- 3 Bedrooms
- 1st Floor Bathroom
- Garage En Bloc
- Extended Accommodation
- house
Rooms
Entrance PorchDouble glazed window and door to front.
Entrance HallDoor to front. Stairs to first floor. Electric wall heater.
Lounge 4.01m x 3.96mDouble glazed bay window to front. Under stairs storage cupboard.
Kitchen Breakfast Room 4.93m x 2.97mDouble glazed window to rear. Range of wall and base units with work surfaces over. Double oven, hob and extractor hood over. Sink unit. Space for fridge freezer. Space for dishwasher and washing machine.
Study Area 2.67m x 1.83mDouble glazed door to side. Double glazed window to rear.
LandingAccess to part boarded loft. Ladder and light. Airing cupboard housing tank.
Bedroom One 2.97m x 2.87mDouble glazed window to rear. Built in wardrobes.
Bedroom Two 3.58m x 2.46mDouble glazed window to front. Storage heater.
Bedroom Three 2.36m x 2.36mDouble glazed window to front. Storage heater.
BathroomDouble glazed window to rear. Panelled bath with electric shower over, pedestal wash hand basin and low level WC.
