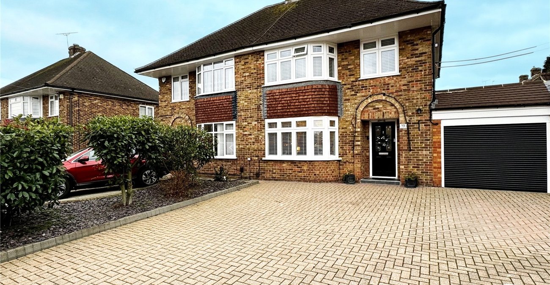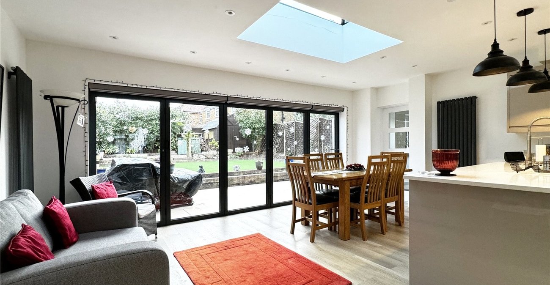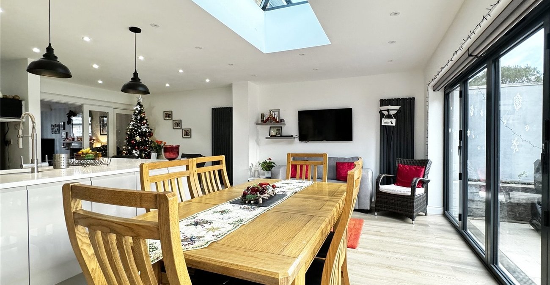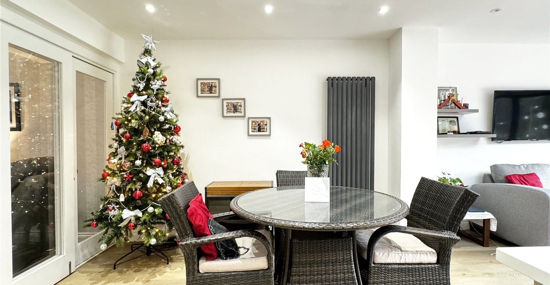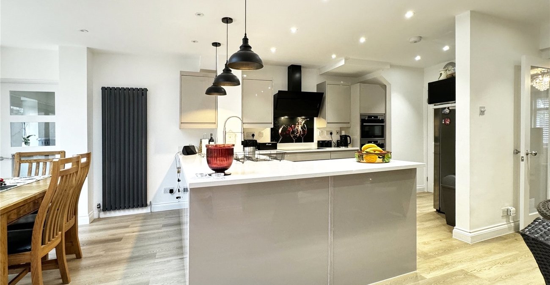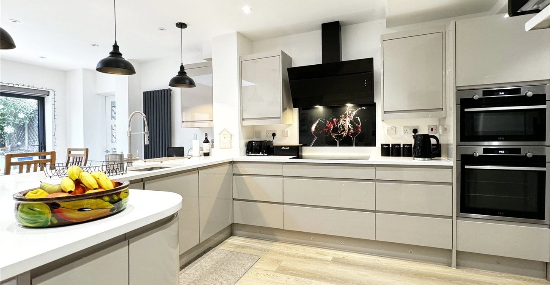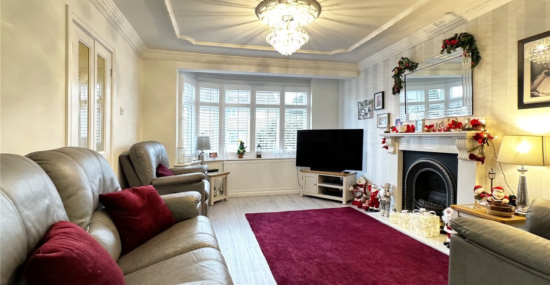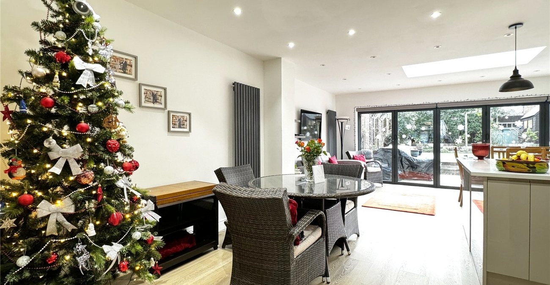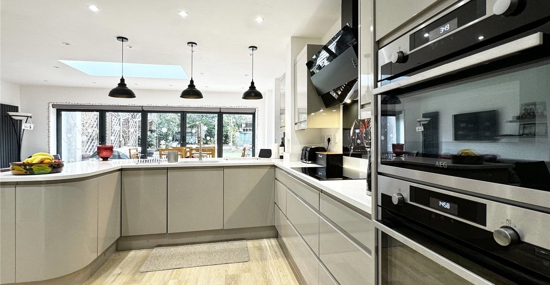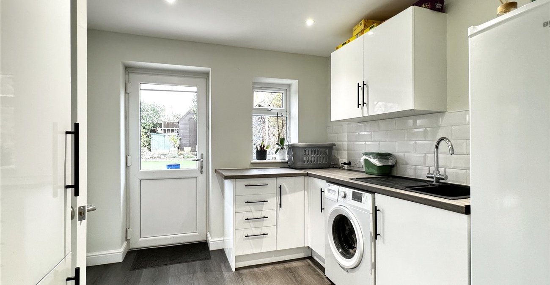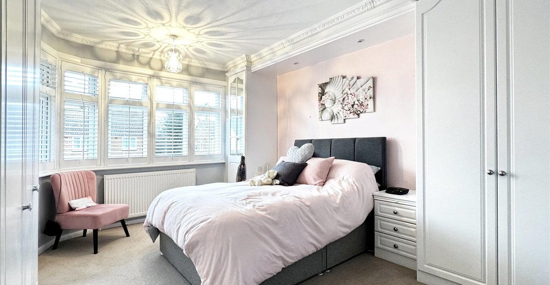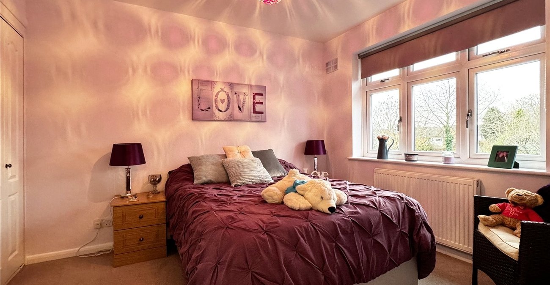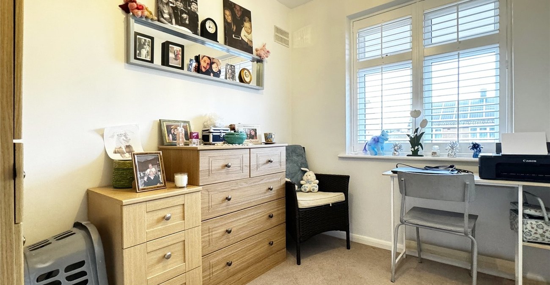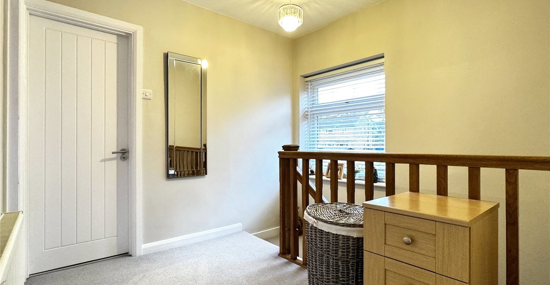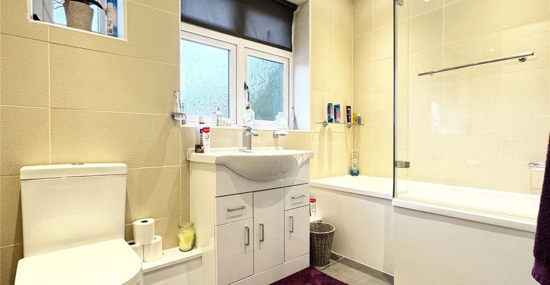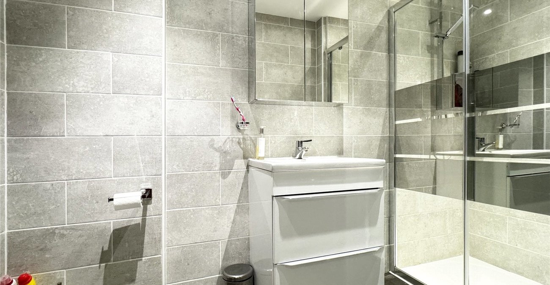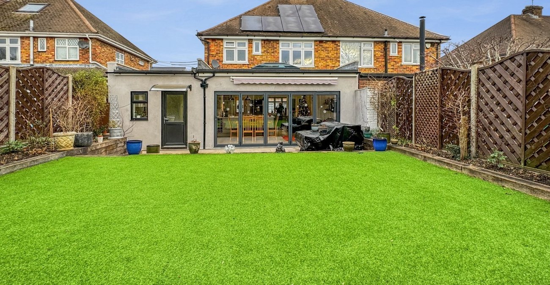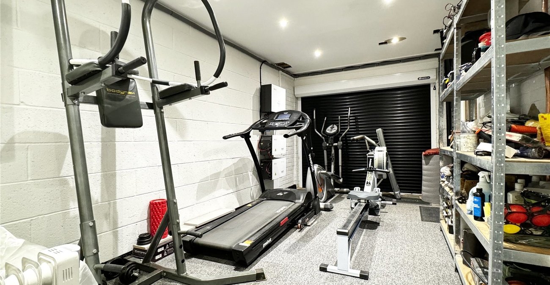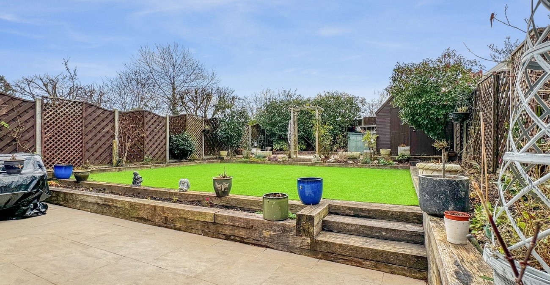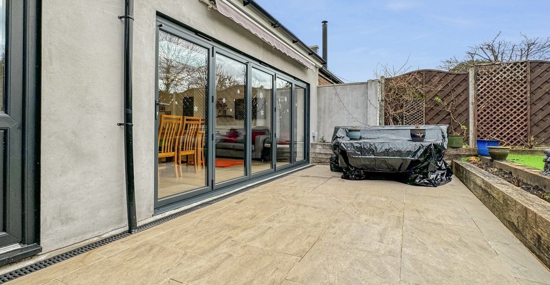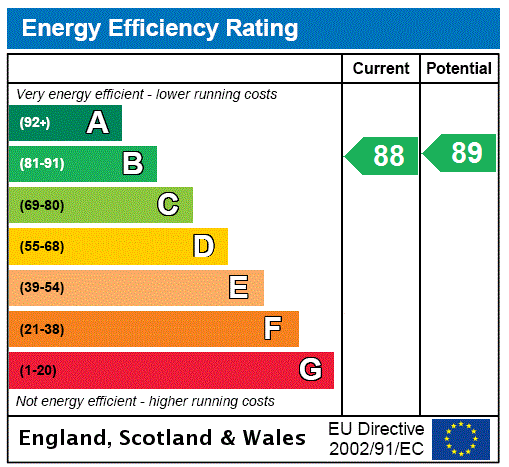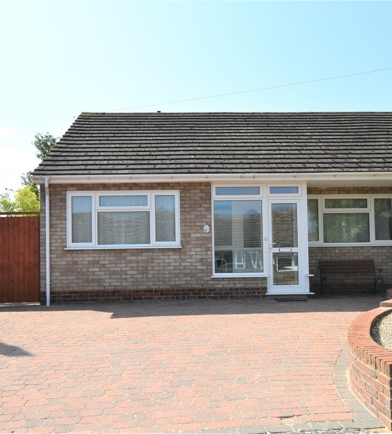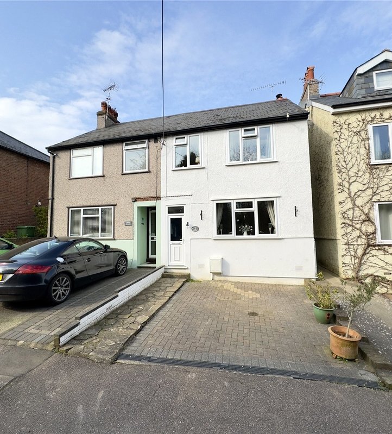Property Information
Ref: SWL230045Property Description
Introducing this charming semi-detached house, boasting 3-4 well-appointed bedrooms. As you step inside, you will be greeted by a bright and spacious interior, creating a warm and inviting atmosphere. This property has been meticulously designed, offering a versatile and comfortable living space.
Conveniently situated, this home ensures ease of everyday living with its ideal location, being within walking distance to station which has fast services to London Bridge, Charing Cross, Victoria and Blackfriars, schools, town and commuter links. A well thought out low maintenance garden and patio area provide space for outdoor relaxation or entertaining. The added benefit of solar photovoltaic panels with battery storage mean lower energy consumption and off-street parking and garage allow your vehicles to be securely accommodated.
Additional features include a ground floor shower room, perfect for added convenience.
If you are seeking a peaceful and homely abode, look no further. Arrange a viewing today and be captivated by its undeniable appeal.
Welcome to this stunning semi-detached house, boasting a bright and spacious interior that exudes a modern and sophisticated atmosphere. Meticulously maintained, this property offers a stylish and secure living space, making it an ideal home for those seeking comfort and convenience.
As you step inside, you will immediately feel invited by the warm and homely ambiance. The well-lit rooms create an inviting atmosphere throughout, ensuring a pleasant living experience for you and your family.
This property also benefits from a beautiful garden and patio, perfect for outdoor relaxation and entertaining guests. Off-street parking and a garage provide ample space for your vehicles, ensuring convenience and ease of access.
Additionally, a ground floor cloakroom adds to the practicality of this home. For those who commute, the nearby train station is conveniently located within 1.2 miles, making your daily travel a breeze.
Don't miss out on the opportunity to call this comfortable and accessible property your home. Contact us today to arrange a viewing and make this delightful house yours.
- 3 to 4 bedrooms
- 2 Bathrooms
- Open Plan Living Space
- Garage
- Off Street Parking
- Solar Panels with Battery Storage
- Walking Distance to Station
- Close to Schools
- house
Rooms
Entrance HallProviding access to lounge/bedroom, kitchen/dining/family room, garage and stairs to first floor.
Lounge/Bedroom 4.76m x 3.48mDouble glazed bay window to front. Bi-folding doors to dining area.
Open Plan Kitchen/Dining/Family Room 7.13m x 5.53mComprising dining room, kitchen and family room.
KitchenOpen to family and dining areas. Offering modern wall and base cabinets with granite countertop over with inset sink/drainer and hob. Integrated oven and dishwasher. Mood lighting.
Dining RoomBi-folding doors to lounge/bedroom. Open to kitchen and family areas. Modern column radiators. Dimming downlighting.
Family RoomDouble glazed laminated bi-folding doors to garden. Access to utility room. Open to kitchen and dining areas. Column radiators. Amazing double glazed roof lantern with dimmable downlighting perimeter.
Utility Room 2.79m x 2.7mDouble glazed window and door to garden. Base cabinets with countertop over with inset sink/drainer. Space for washing machine. Hallway to shower room and garage.
Shower Room 2.9m x 1.33mWalk-in cubicle shower. Vanity wash basin. Low level wc. heated towel rail.
First Floor LandingDouble glazed window to side. Access to bedrooms, bathroom and loft. Radiator.
Bedroom One 4.22m x 3.5mDouble glazed bay window to front. Radiator. Fitted wardrobes.
Bedroom Two 4m x 2.86mDouble glazed window to rear. Radiator. Integrated wardrobe and fitted wardrobes.
Bedroom Three 2.8m x 2.11mDouble glazed window to front. Radiator. Fitted wardrobe.
Bathroom 2.7m x 1.68mOpaque double glazed windows to rear. Enclosed panelled shower bath with glass screen and shower over. Vanity wash basin. Low level wc. Heated towel rail
Garage/Gym 5.25m x 2.77mElectrically operated roller door. Solar panel controller and 3.5kWh battery storage.
