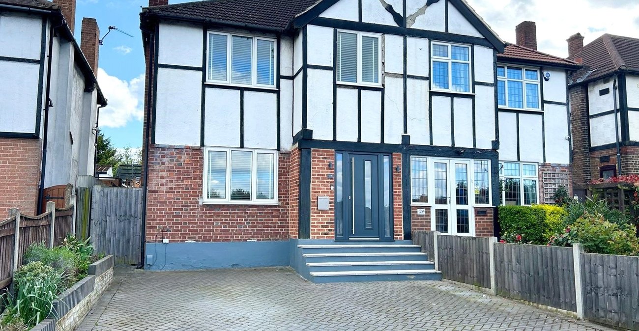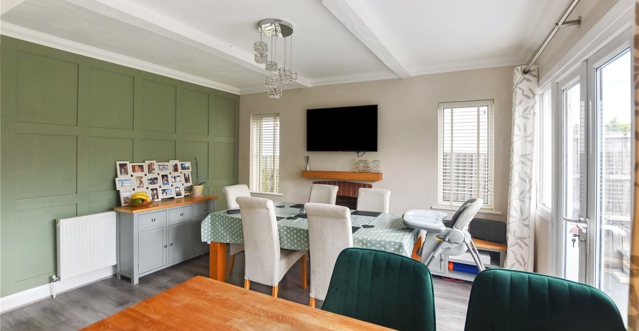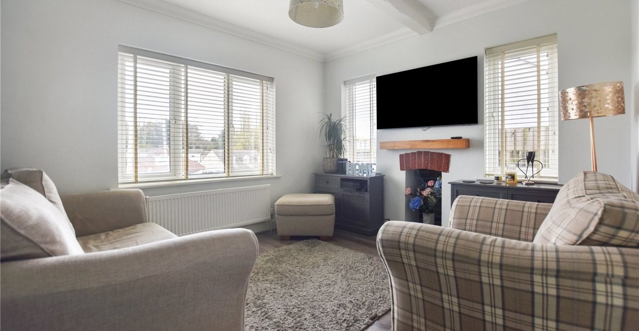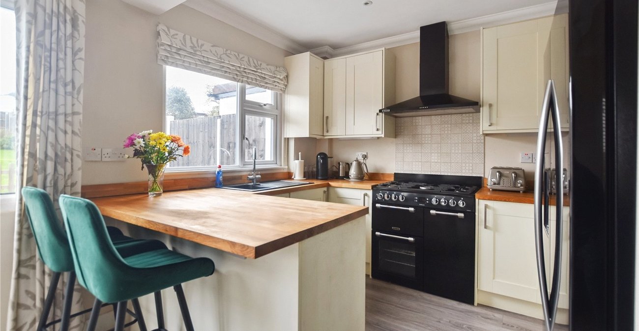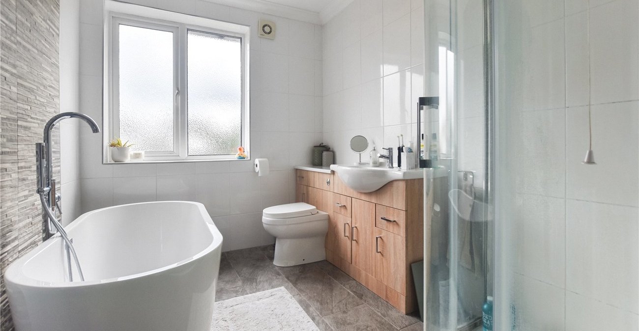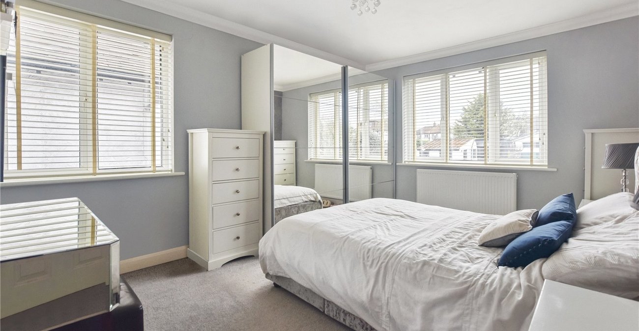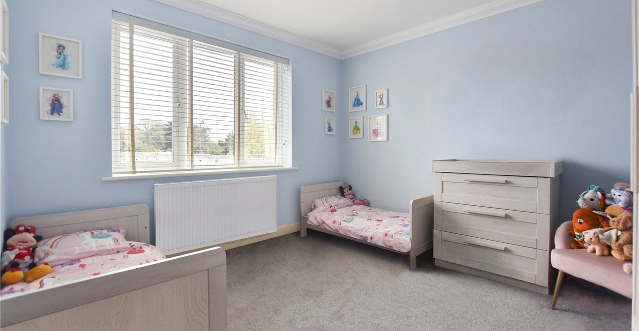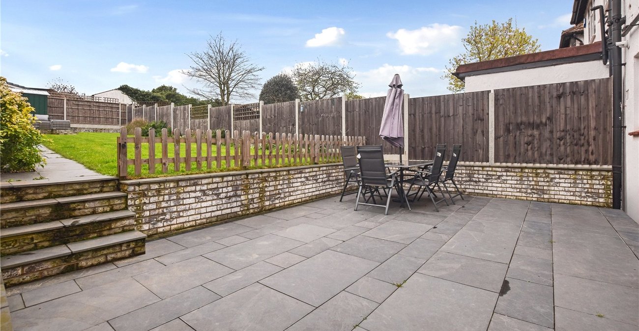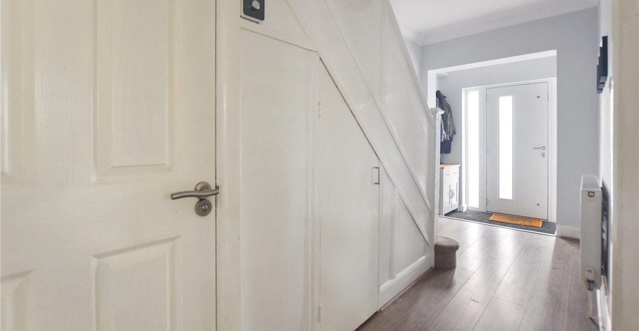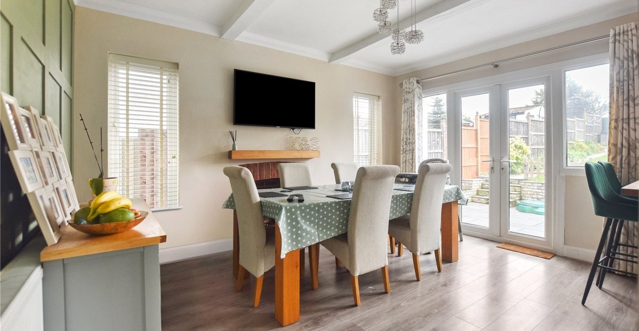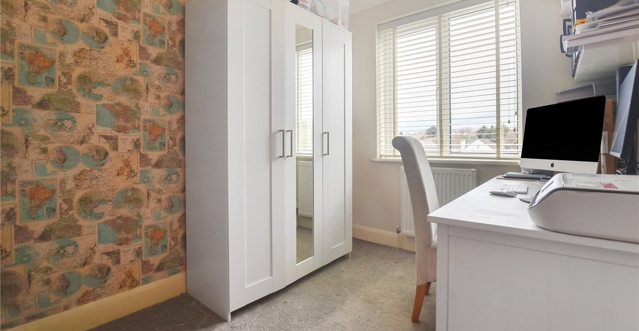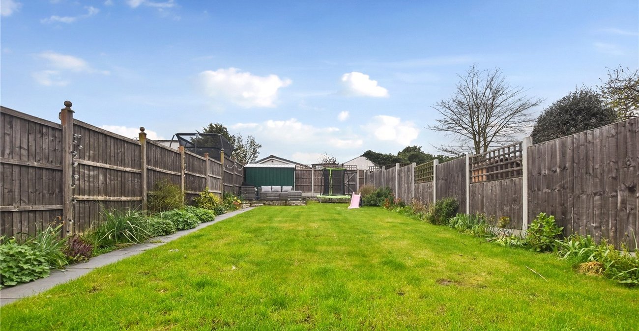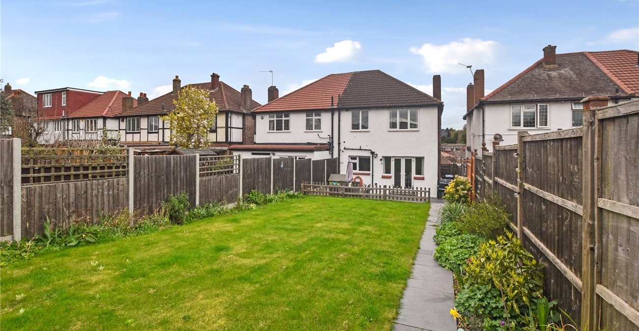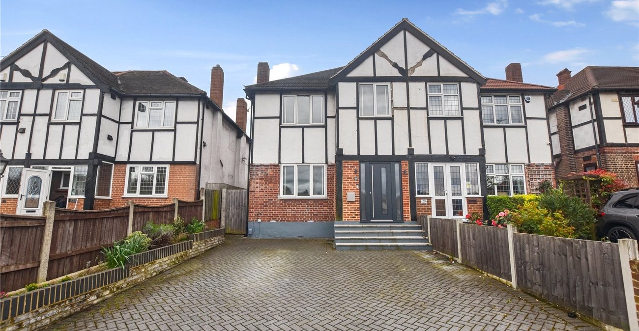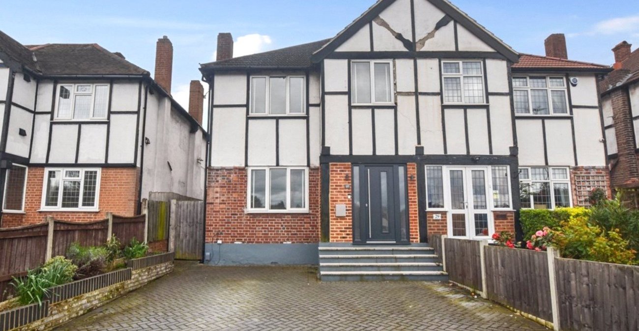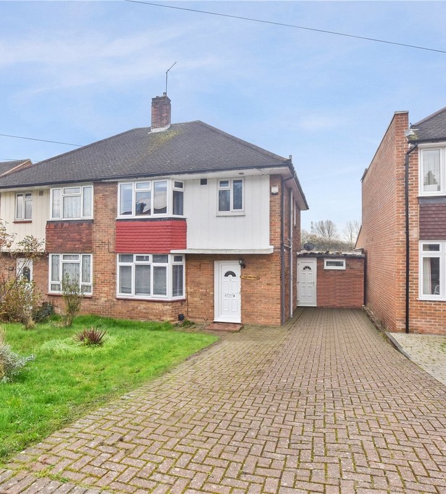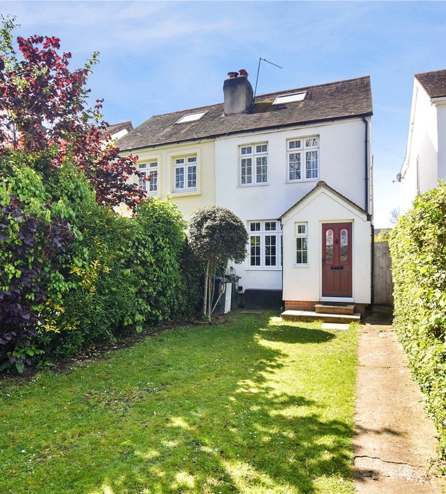Property Information
Ref: BXL170250Property Description
Guide Price: £500,000 to £525,000
This attractive 'Mock-Tudor' semi-detached family home enjoys 3 well-proportioned bedrooms, an open plan kitchen/dining room, a well appointed bathroom and an 80ft garden.
- Off Street Parking
- 80ft South Facing Rear Garden
- 3 Well-Proportioned Bedrooms
- Open-Plan Kitchen/Diner
- Fully Double Glazed
- Gas Central Heating
- Potential to Extend (STPP)
- Highly Desirable 'DA5' Postcode
- house
Rooms
Entrance HallModern door to front with double glazed matching windows to either side. Inner porch area open to hallway. Radiator. Wood laminate flooring. Stairs to first floor.
Living RoomDouble glazed windows to front and side. Radiator. Wood laminate flooring.
Kitchen/DinerDouble glazed windows to rear and side. French doors to rear. Wood laminate flooring. Wall and base units with solid wood work tops. Space for range cooker. Composite sink and drainer. Space for American style fridge freezer. Radiator. Wood laminate flooring.
Ground Floor WCLow level WC. Wash hand basin.
LandingLoft access. Storage cupboard. Carpet.
Bedroom 1Double glazed window to side and rear. Radiator. Carpet.
Bedroom 2Double glazed window to front. Radiator. Carpet.
Bedroom 3Double glazed window to front. Radiator. Carpet.
BathroomDouble glazed window to rear. Corner shower. Freestanding oval bath with shower attachment. Vanitu unit with enclosed WC and sink. Tiled floor and walls.
FrontBrick paved driveway for at least 2 cars.
GardenMainly laid to lawn. Patio with path up to rear seating area. Rear access.
