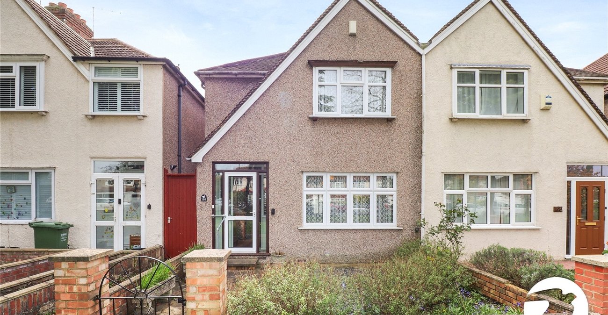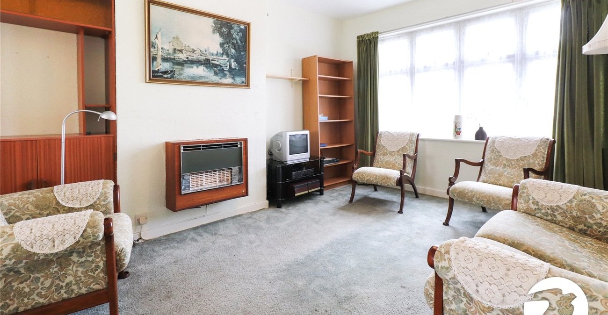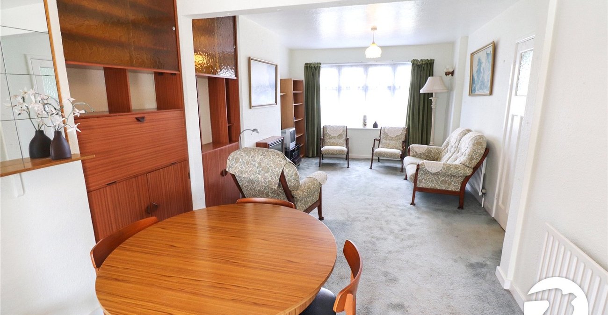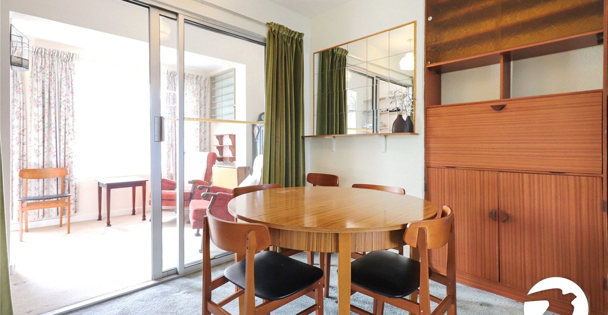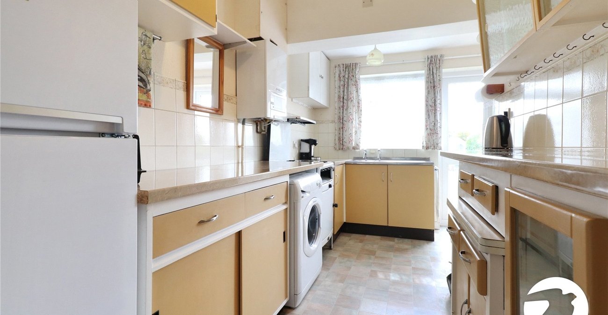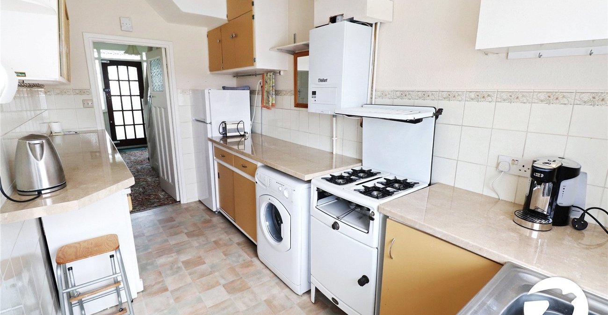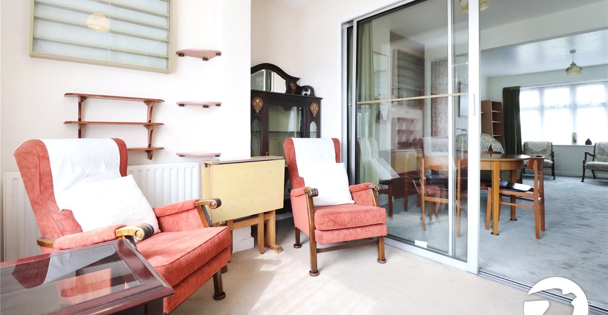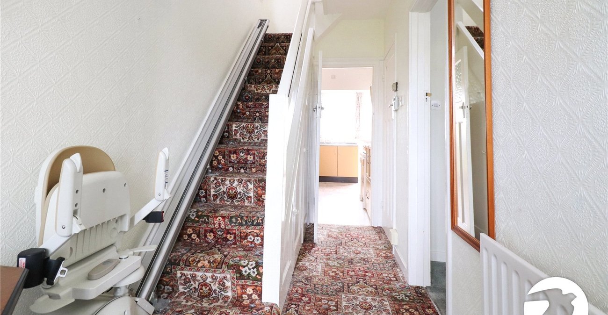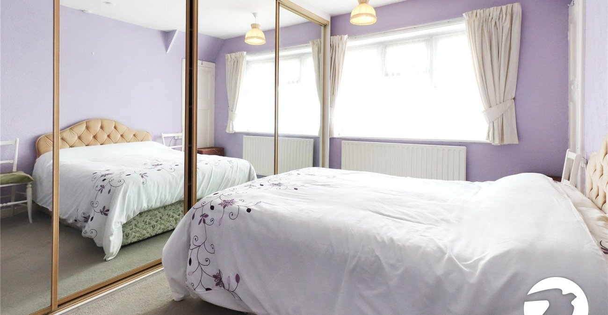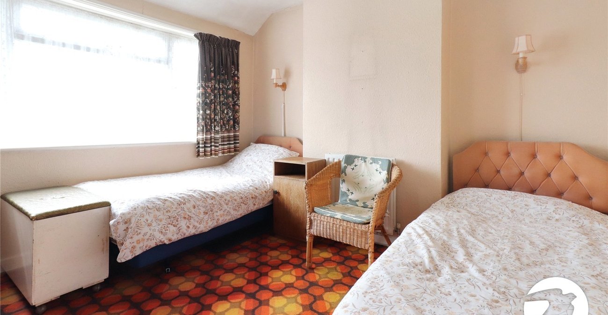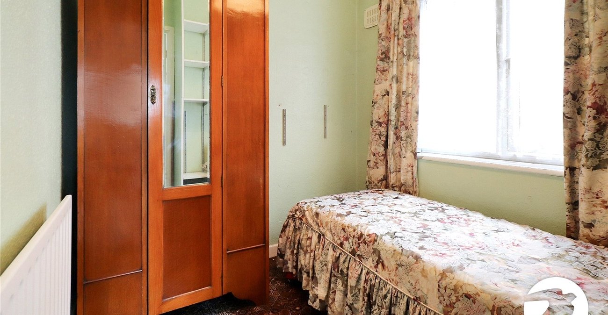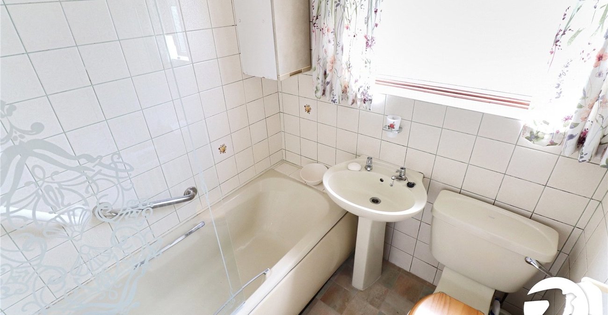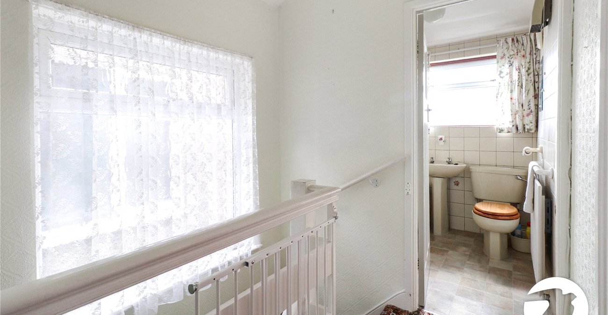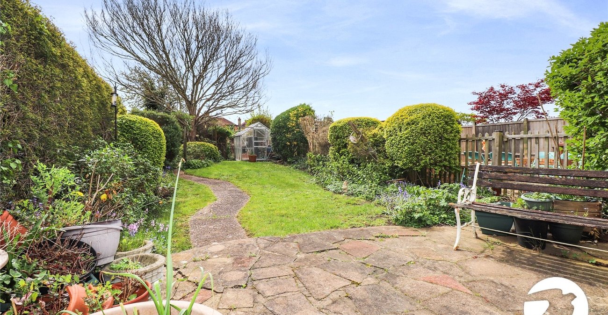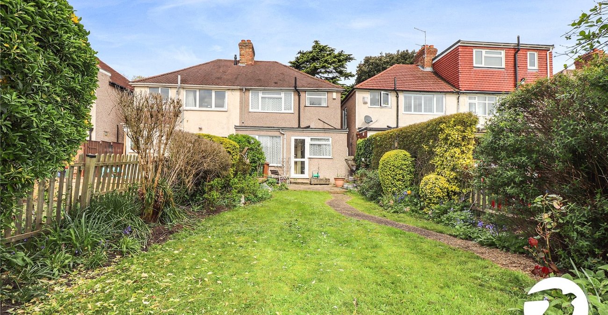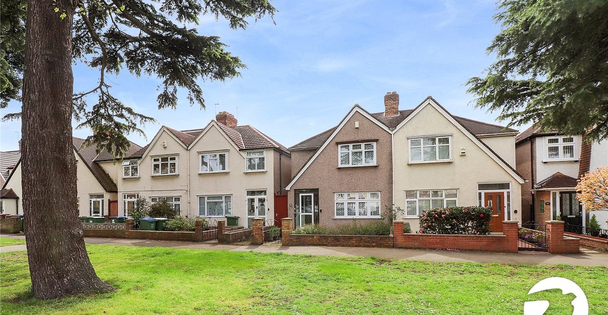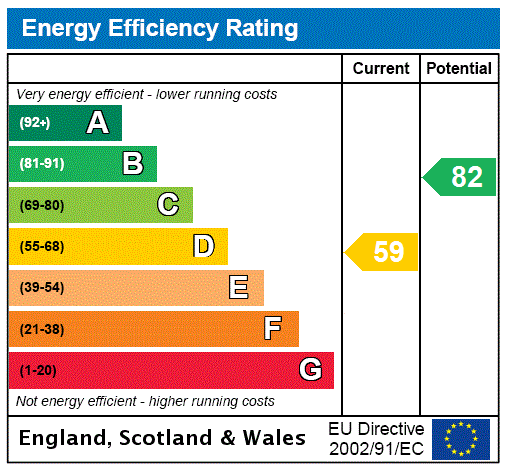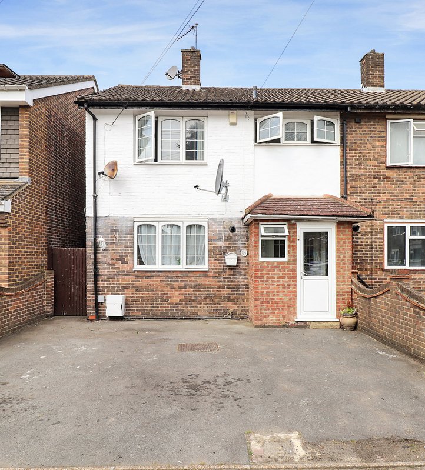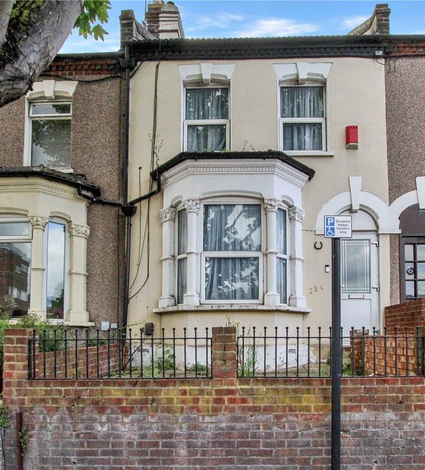Property Information
Ref: BEL230113Property Description
***Guide Price £400,000 to £425,000*** The first time to the market in over 50 years is this well presented, three bedroom extended family home which offers ample living accommodation throughout. With many benefits including a garage, south facing garden and fitted wardrobes internal viewing is essential to really appreciate what's on offer here. Located in a fantastic spot, only a short walk from Bedonwell junior school for families, whilst only a short distance from both Lesnes Abbey Woods and Abbey Wood train station where you will find the newly opened Elizabeth Line.
- Three Bedrooms
- Extended
- 11'3" x 21'4" Through Lounge
- No onward chain
- Garage to rear
- South facing garden
Rooms
PorchGlazed door to front. Tiled flooring.
Entrance HallWood door to front with glazed panes. Carpet. Radiator. Understairs storage cupboard and cloak cupboard.
Through Lounge 3.43m x 6.5mDouble glazed window to front. Double glazed patio door leading to the breakfast room. Radiator. Alcove cupboards.
Kitchen 1.93m x 4mDouble glazed window to rear and double glazed door to rear. Wall and base units with work surfaces over with a stainless steel sink. Vinyl flooring. Part tiled walls. Space for a washing machine, cooker and fridge freezer. Breakfast bar. Conventional Vaillant boiler (installed in 2022). Open to the breakfast room.
Breakfast Room 3.12m x 2.5mDouble glazed window to rear. Carpet. Radiator.
LandingDouble glazed frosted window to the side. Access to loft. Carpet. Storage cupboard.
Bedroom One 3.15m x 4mDouble glazed window to front. Carpet. Radiator. Built in sliding mirrored wardrobes housing the immersion heater. Storage cupboard.
Bedroom Two 3.28m x 3.28mDouble glazed window to rear. Carpet. Radiator.
Bedroom Three 2.3m x 1.98mDouble glazed window to side. Carpet. Radiator.
BathroomDouble glazed frosted window to rear. Panelled bath with glass screen and mixer tap with shower attachment. W/C. Pedestal wash hand basin. Radiator. Tiled walls. Vinyl flooring.
GardenPatio area. Outside tap. Planted borders. Grass laid to lawn. Access to side. Greenhouse. Shed. Garage with up and over door with secure gate at the end of the road.
