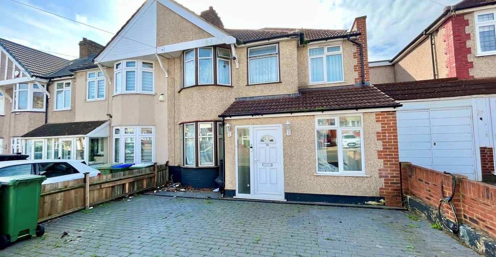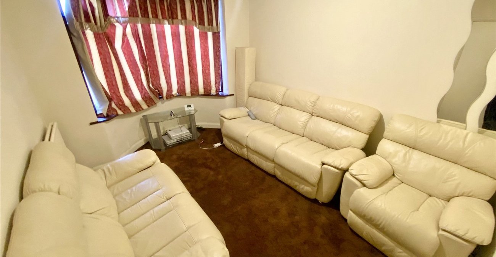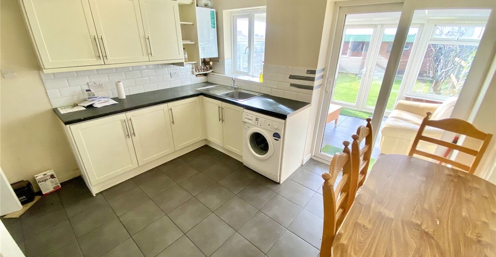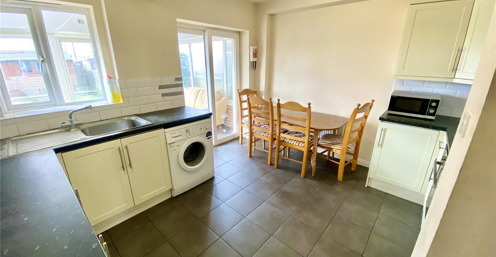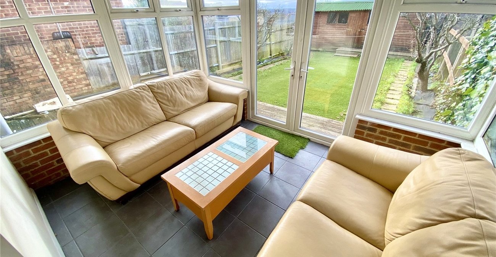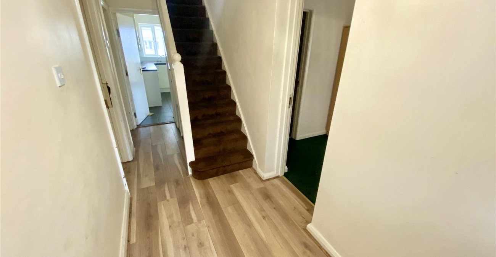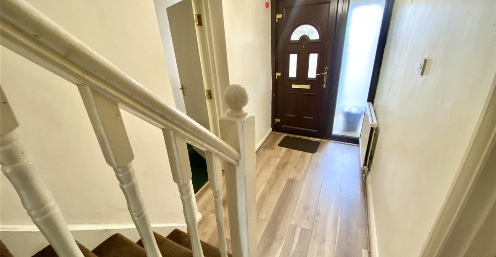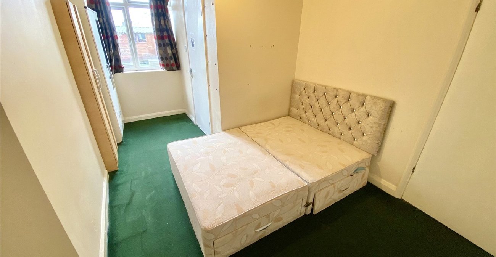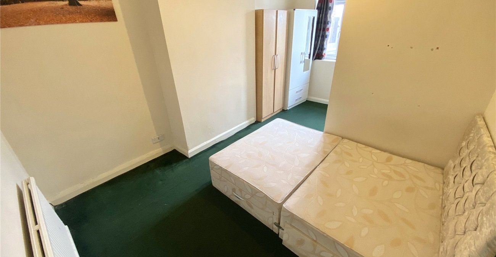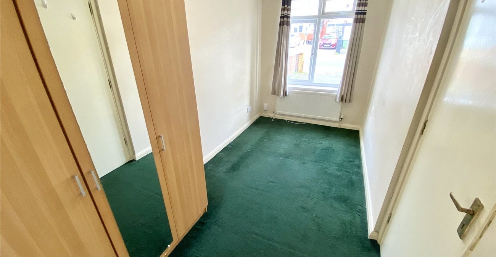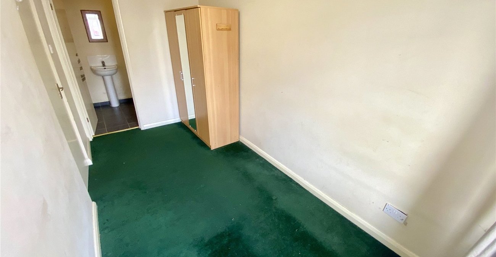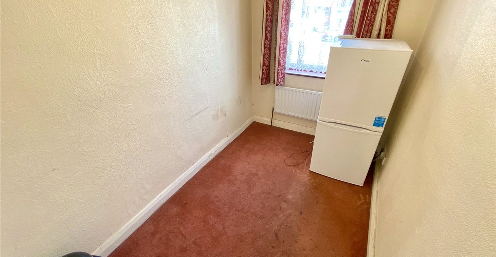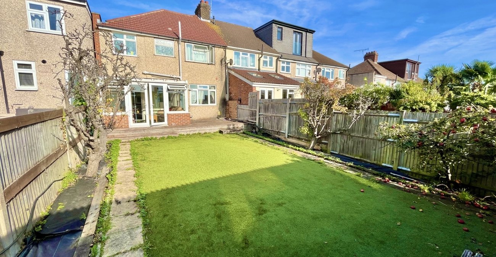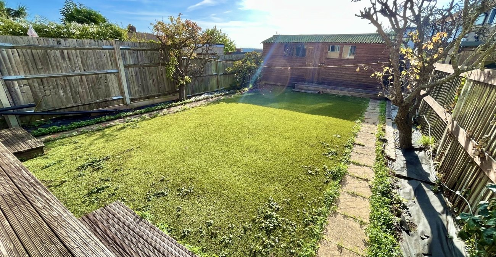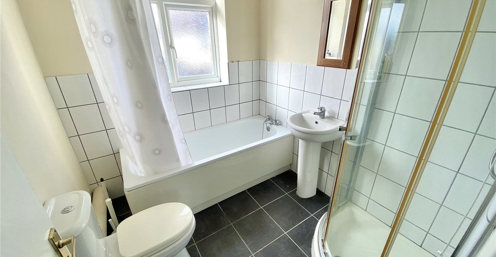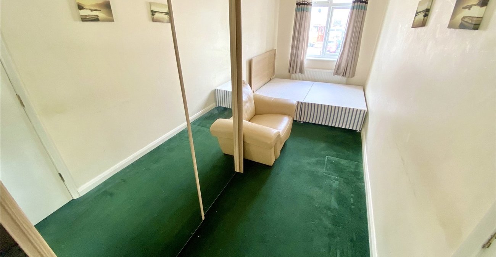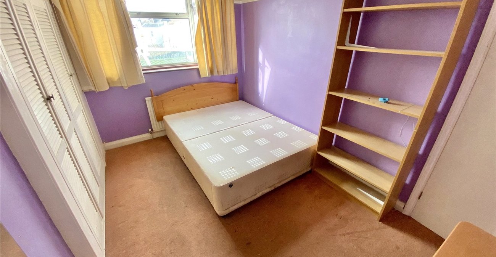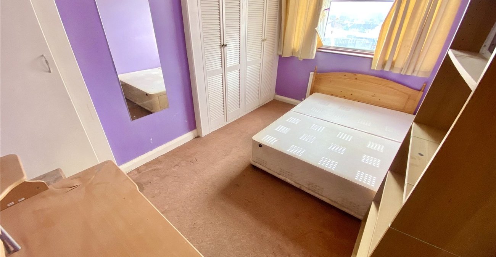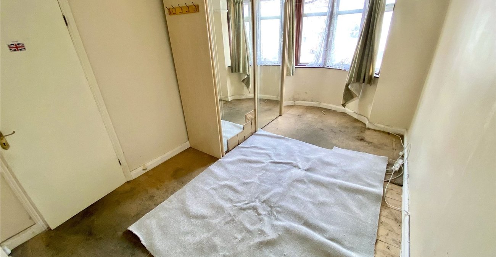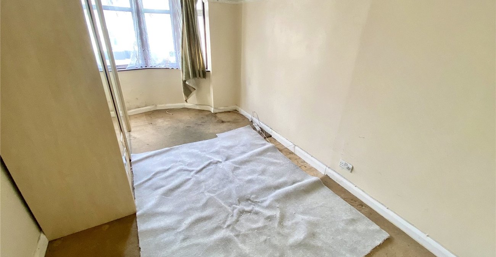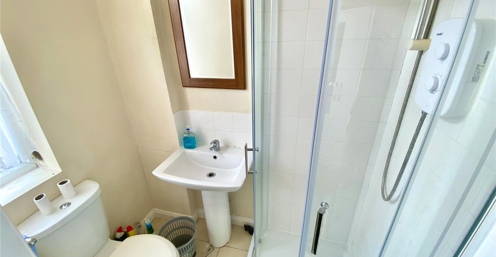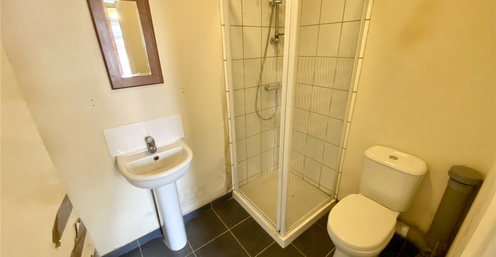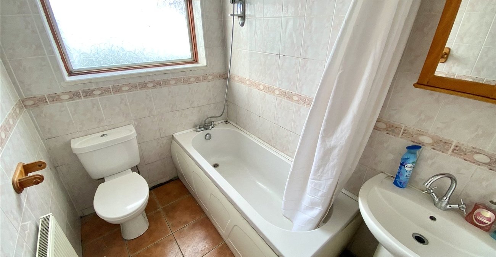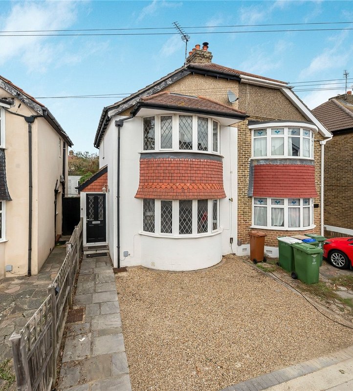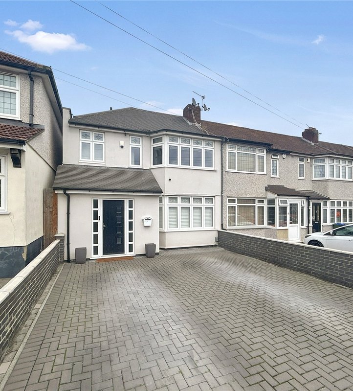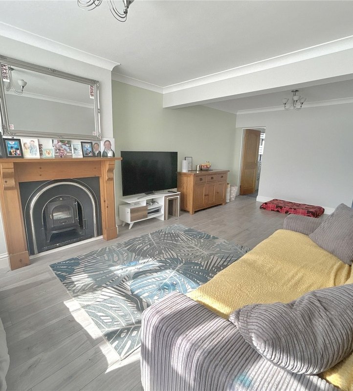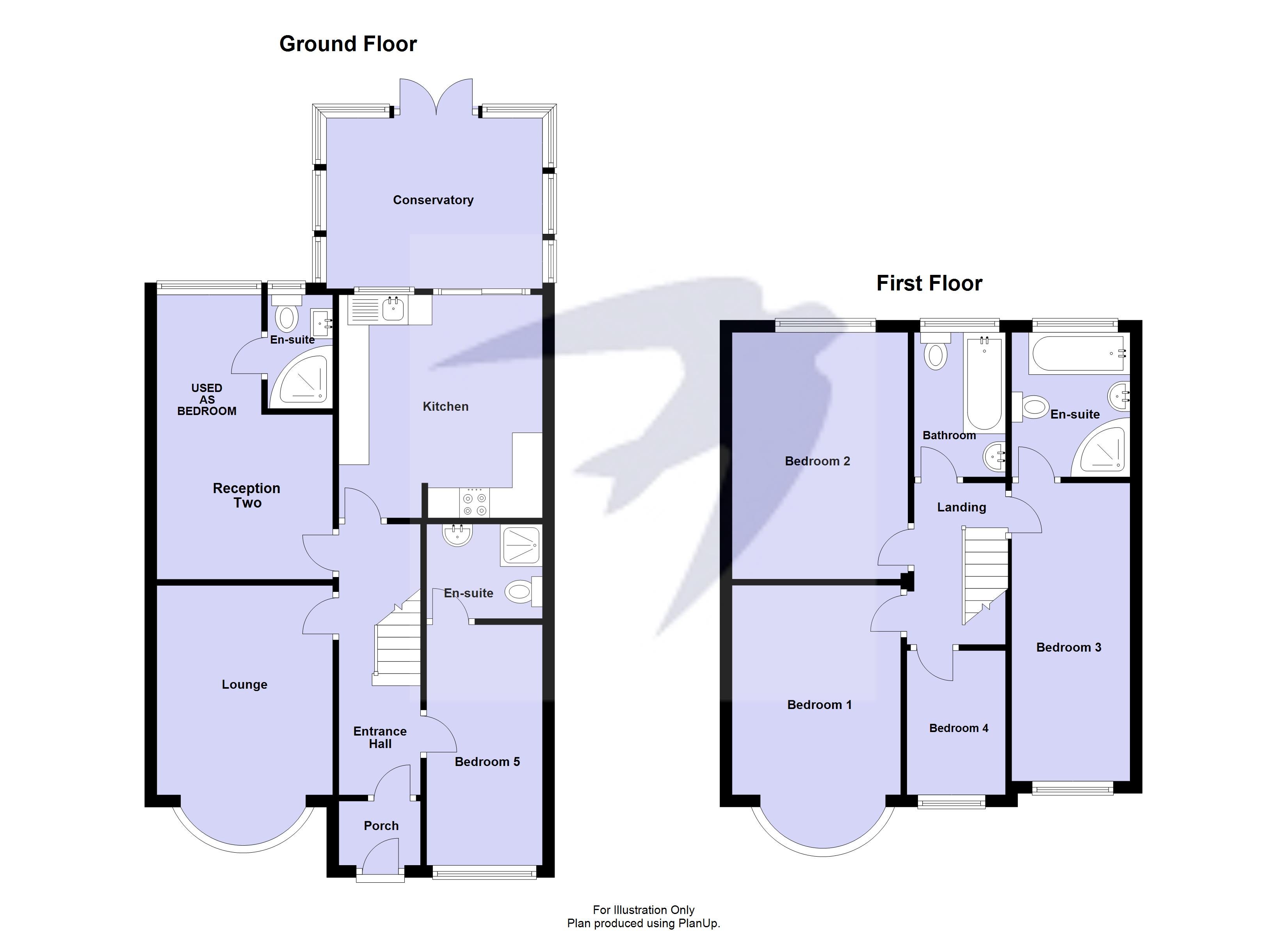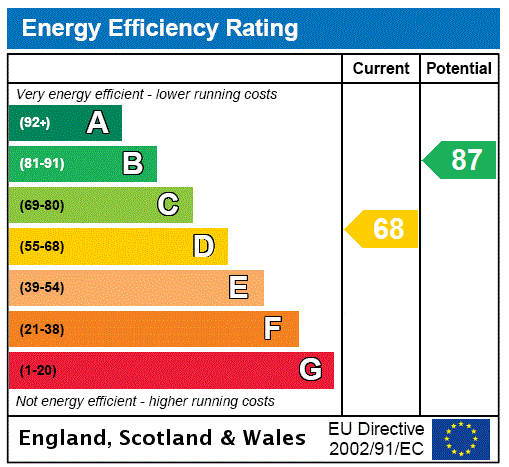
Property Description
** GUIDE PRICE £490,000 - £510,000 **
"Unmissable Opportunity: Expansive Chain-Free Home in an Ideal Location!
This superbly extended family home enjoys an enviable location, perfectly situated between Welling and Falconwood stations. Offering a versatile floor plan, it provides the flexibility of up to six bedrooms, with three of them featuring en-suites and three reception rooms that you can customise to suit your lifestyle.
Benefiting from easy access to sought-after local schools, nearby shopping destinations and efficient transport links, this property is a standout in its category. Your immediate attention is warranted for this exceptional home that promises convenience, space and comfort. Act quickly to seize this remarkable opportunity!"
- Chain Free
- End of Terrace Family Home
- 5/6 Bedrooms
- 3 En-suites plus family Bathroom
- 2/3 Receptions
- Kitchen Diner
- Off Road Parking
- South Facing Garden
Rooms
PorchDouble glazed door to front, ceramic tiled flooring.
Entrance Hall 4.5m x 1.42mDouble glazed door to front, stairs to first floor, understairs storage cupboard, radiator, laminate flooring.
Lounge 4.06m x 2.92mDouble glazed bay window to front, wall mounted lights, radiator, carpet.
Kitchen/Diner 3.73m x 3.63mDouble glazed window and sliding patio doors to rear, matching range of wall and base units incorporating cupboards, drawers and worktops, stainless steel sink unit with drainer and mixer tap, integrated oven and hob with extractor hood above, plumbed for washing machine, space for fridge/freezer, part tiled walls, ceramic tiled flooring.
Conservatory 3.58m x 2.84mUPVC conservatory, double glazed french doors to garden, double glazed window to rear and side, ceiling blinds, ceramic tiled flooring.
Reception Two/Bedroom 4.72m x 2.95mDouble glazed window to rear, radiator, carpet.
En Suite Shower Room 1.98m x 1.07mDouble glazed frosted window to rear, enclosed shower cubicle, wash hand basin, low level WC, part tiled walls, ceramic tiled flooring.
Bedroom Five 4.14m x 1.93mDouble glazed window to front, radiator, carpet.
En Suite Shower Room 1.9m x 1.55mEnclosed shower cubicle, pedestal wash hand basin, low level WC, ceramic tiled flooring.
Landing 2.8m x 1.75mAccess to loft, carpet.
Bedroom One 4.6m x 2.8mDouble glazed bay window to front, radiator, carpet.
Bedroom Two 4.1m x 2.9mDouble glazed window to rear, radiator, carpet.
Bedroom Three 5.1m x 1.96mDouble glazed window to front, radiator, carpet.
En Suite Bathroom 2.36m x 1.93mDouble glazed frosted window to rear, panelled bath, enclosed shower cubicle, pedestal wash hand basin, low level WC,
Bedroom Four 2.4m x 1.63mDoublel glazed window to front, radiator, carpet.
Bathroom 2.3m x 1.6mDouble glazed frosted window to rear, panelled bath, pedestal wash hand basin, low level WC, radiator, tiled walls, ceramic tiled flooring.
GardenRaised decked area, artificial lawn, established borders, large timber shed, rear pedestrian access.
FrontPaved for off street parking for 2/3 cars.
