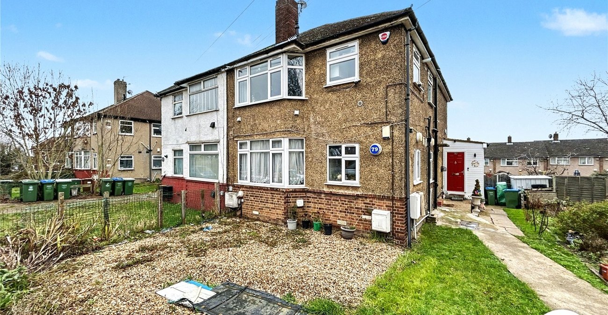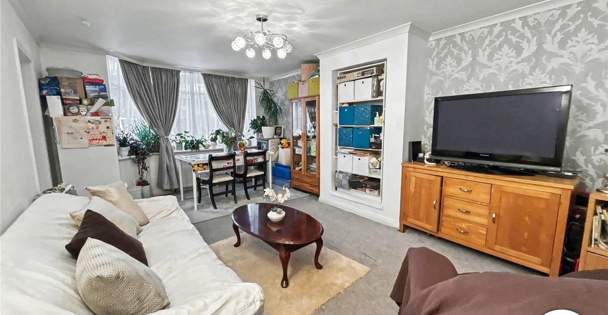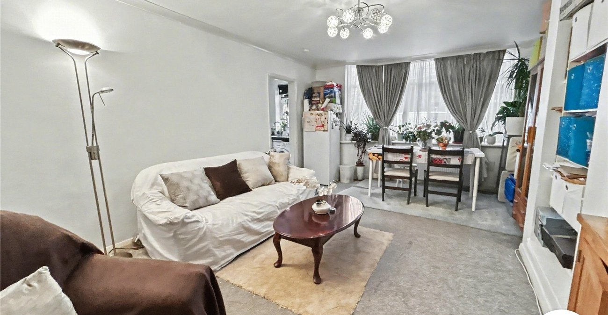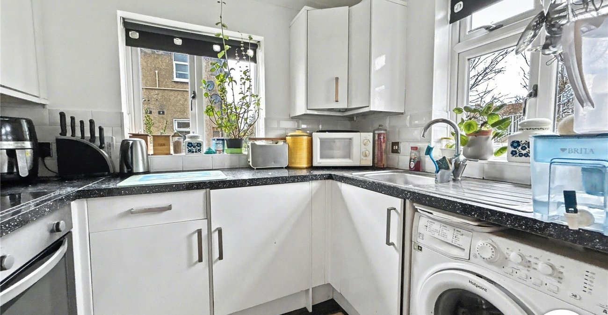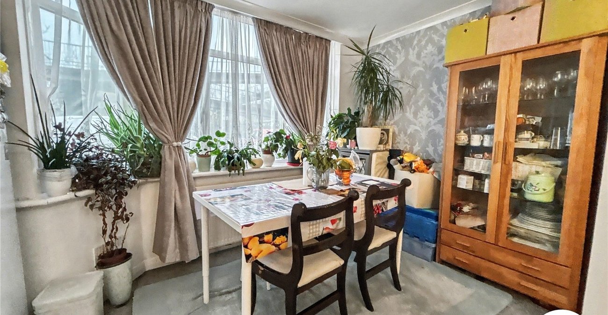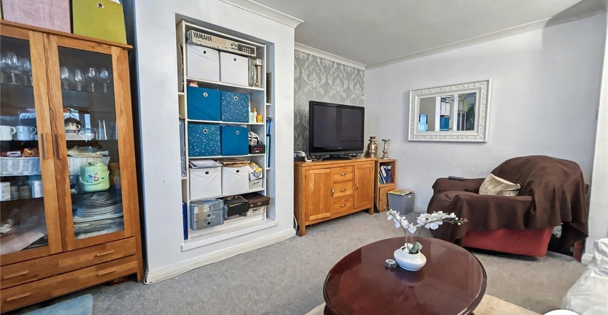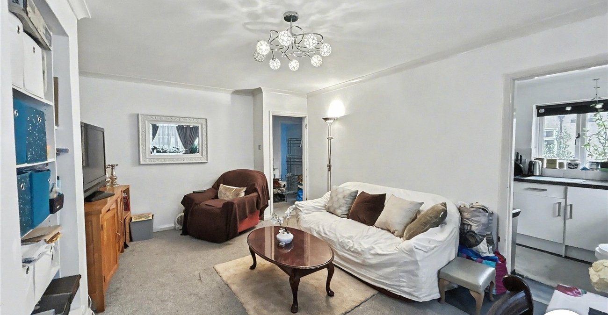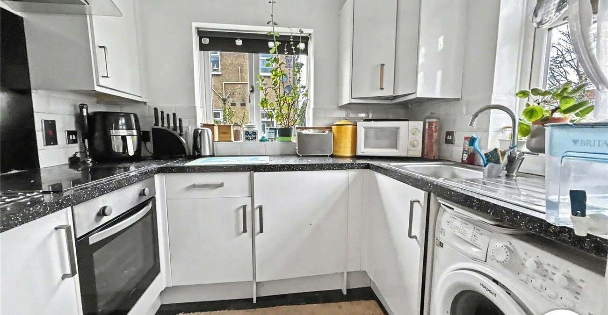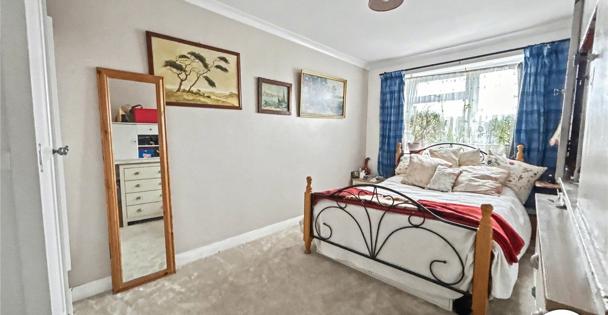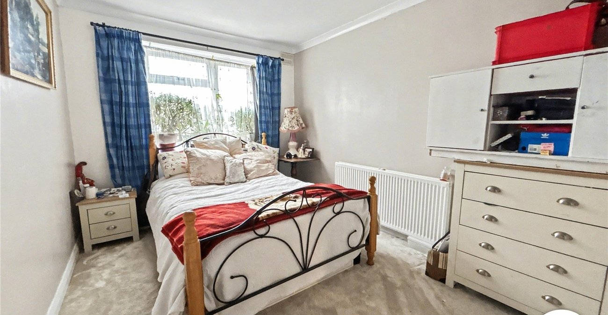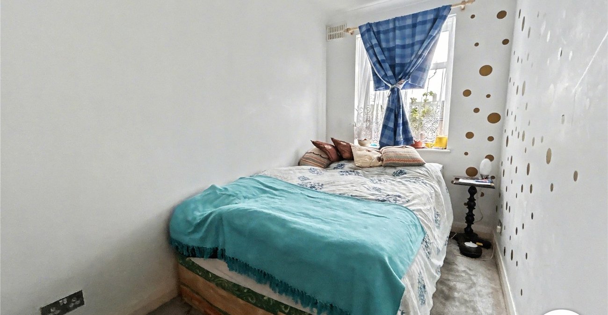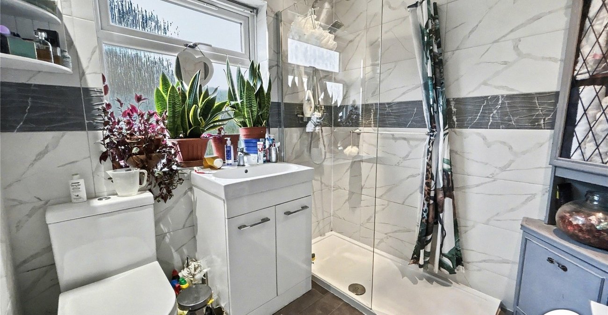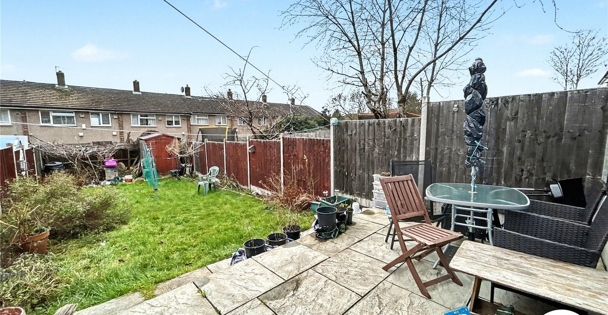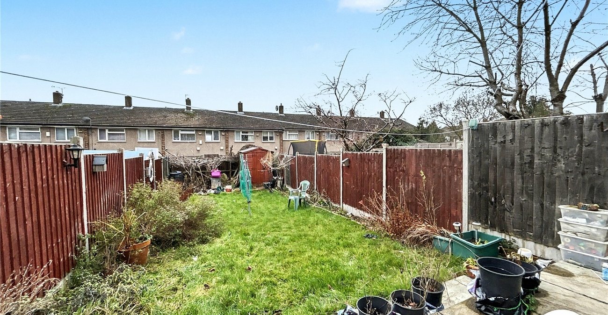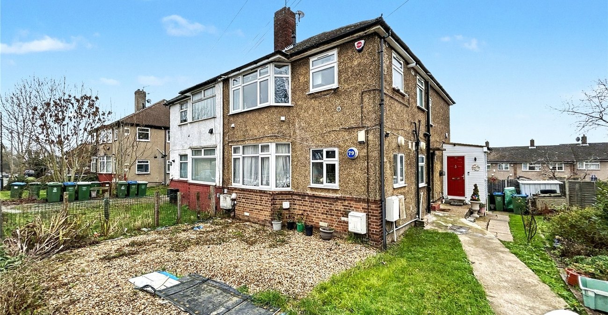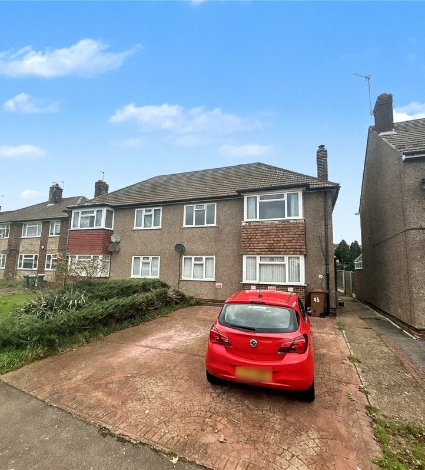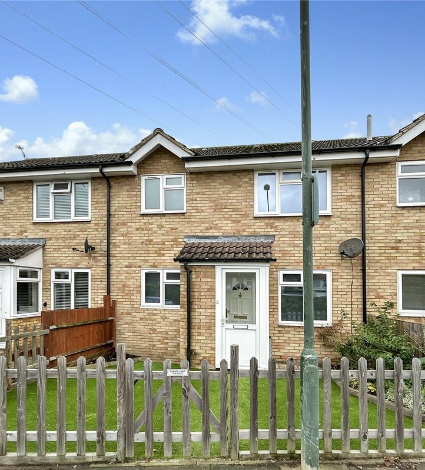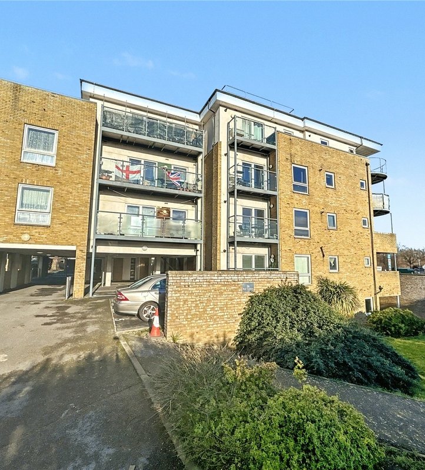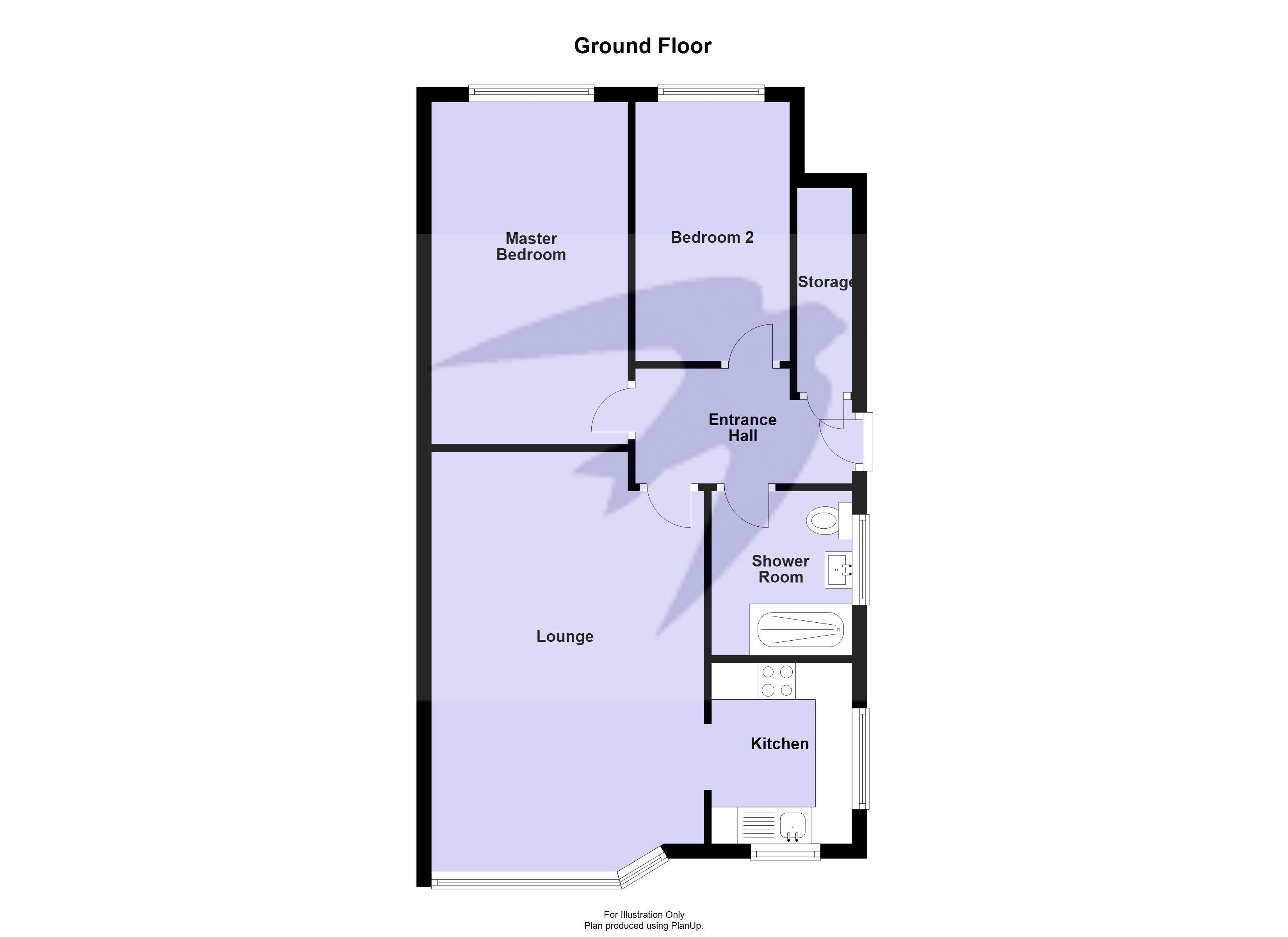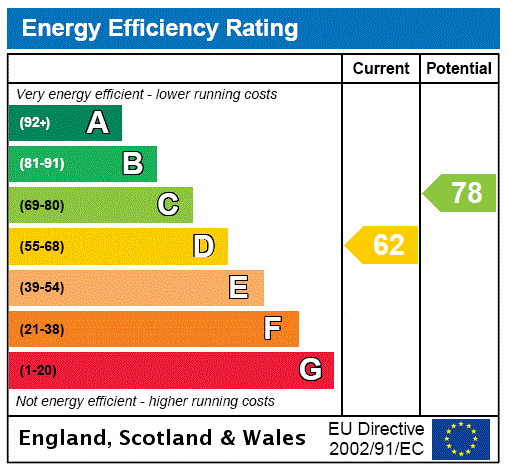
Property Description
** GUIDE PRICE £275,000 - £285,000 **
Welcome to our charming ground floor maisonette, boasting two bedrooms and a delightful private garden. This property offers not just a home, but a lifestyle enhanced by its convenient location, promising easy access to bus links for seamless commuting and close proximity to sought-after schools, catering to families' educational needs.
Nestled in a desirable neighborhood, this maisonette presents an ideal opportunity for first-time buyers, downsizers, or investors alike, with the added bonus of a long lease ensuring peace of mind for the future. Step inside to discover a well-appointed living space, thoughtfully designed to maximize comfort and functionality.
The property's layout flows seamlessly from the welcoming entrance into a spacious living area, offering versatility for both relaxation and entertainment. The adjacent kitchen is equipped with modern amenities, making meal preparation a breeze. Two generously sized bedrooms provide comfortable retreats, while the private garden offers outdoor enjoyment.
Convenience is key, with excellent bus links just moments away, providing easy access to the surrounding area and beyond. Families will appreciate the proximity to reputable schools, ensuring quality education is within reach.
In summary, this ground floor maisonette presents an enticing opportunity to secure a comfortable home in a desirable location. Don't miss your chance to make this delightful property your own. Contact us today to arrange a viewing and take the first step towards a new chapter in your life.
- Ground Floor
- Two Double Bedrooms
- Shower Room
- Approx 130 Year Lease
- Private Garden
- Easy Access to Transport Links
Rooms
Entrance Hall:Double glazed entrance door to side, storage cupboard, radiator, carpet.
Lounge: 5.61m x 3.68mDouble glazed bay window to front, coved ceiling, radiator, carpet.
Kitchen: 2.5m x 1.85mDouble glazed windows to front and side, coved ceiling, fitted range of wall and base units with complimentary work surfaces over, stainless steel sink unit with drainer and mixer tap, integrated oven, hob and extractor hood above, plumbed for washing machine, integrated fridge/freezer, part tiled walls, vinyl flooring.
Bedroom One: 4.5m x 2.64mDouble glazed window to rear, coved ceiling, radiator, carpet.
Bedroom Two: 3.5m x 1.83mDouble glazed window to rear, radiator, carpet.
Shower Room: 2.2m x 1.85mDouble glazed frosted window to side, walk-in shower, wash hand basin with mixer tap, low level w.c, chrome heated towel rail, tiled walls, vinyl flooring.
Rear Garden:Patio area leading to lawn.
