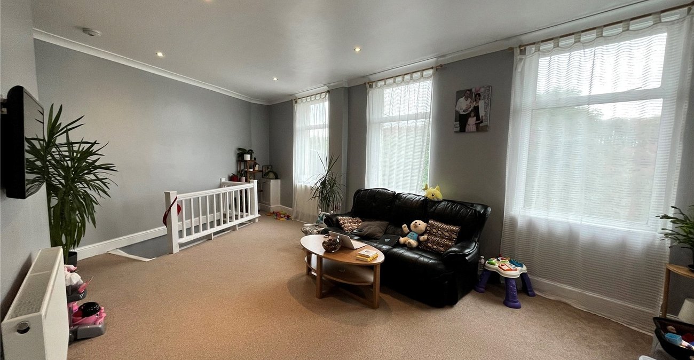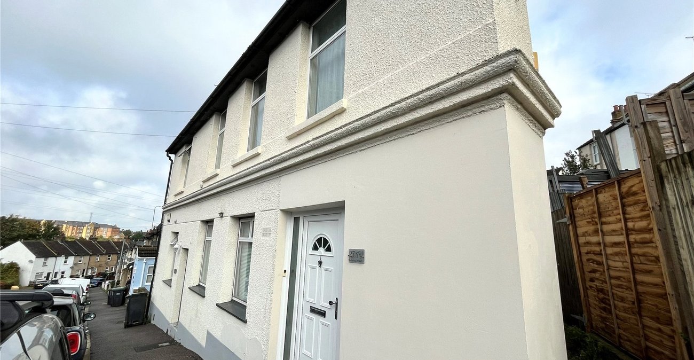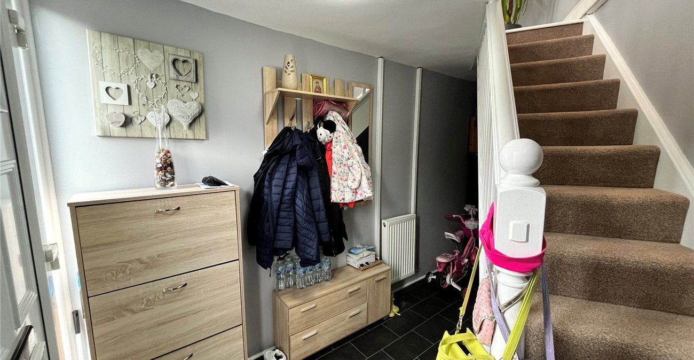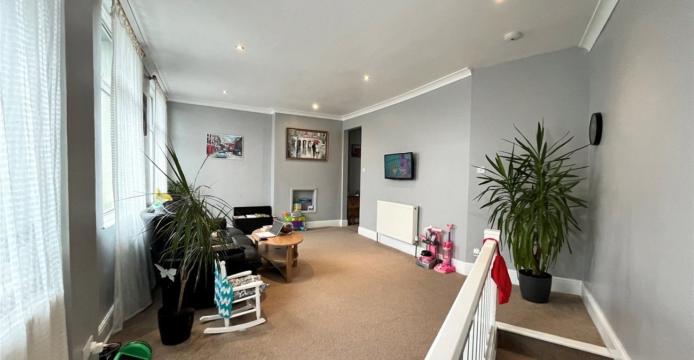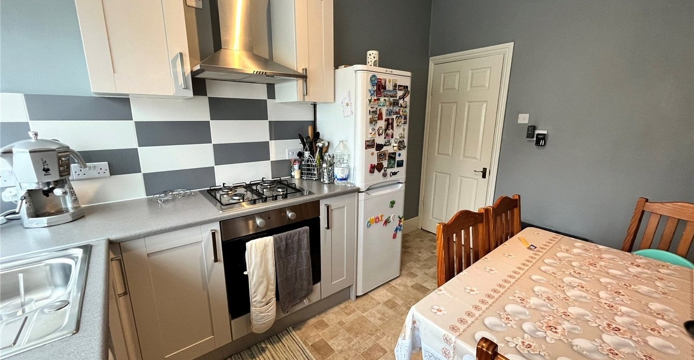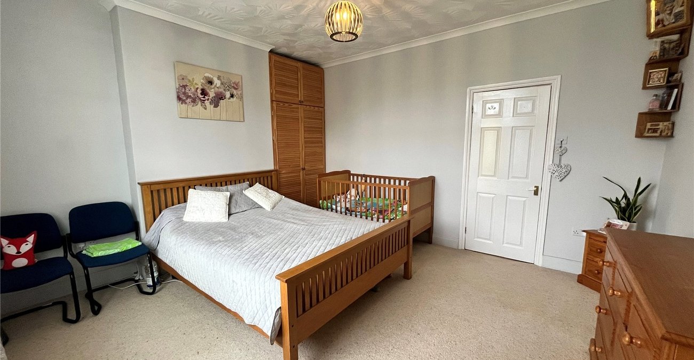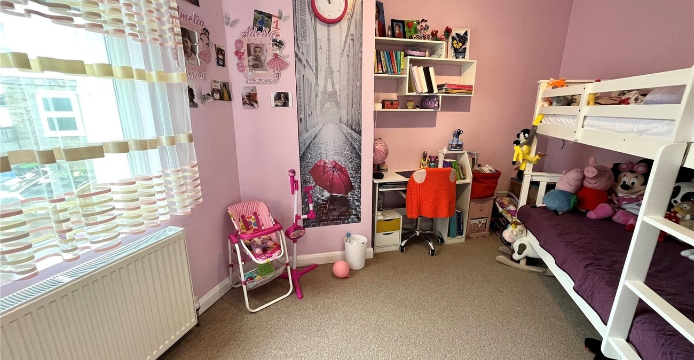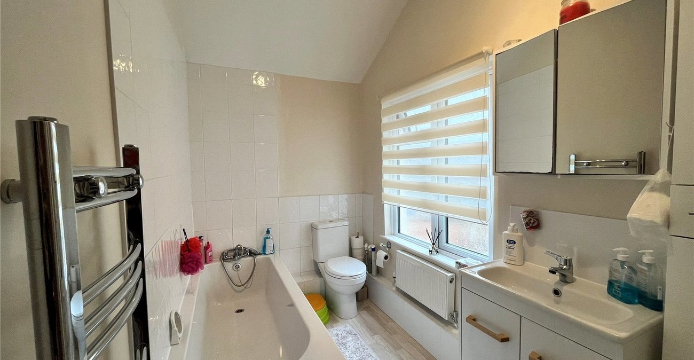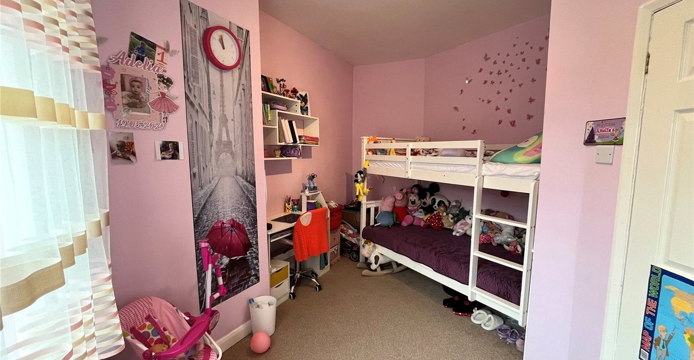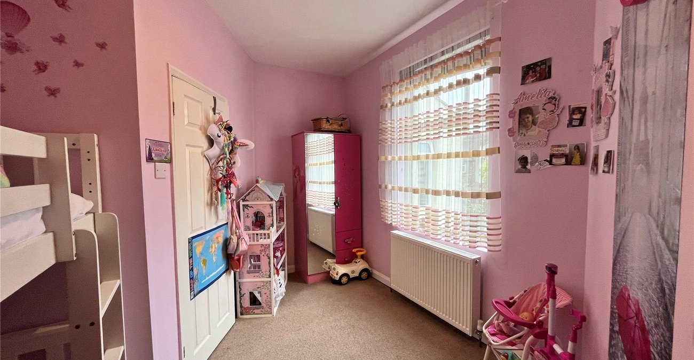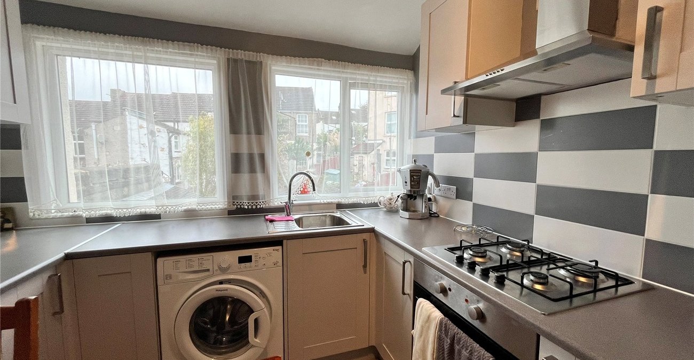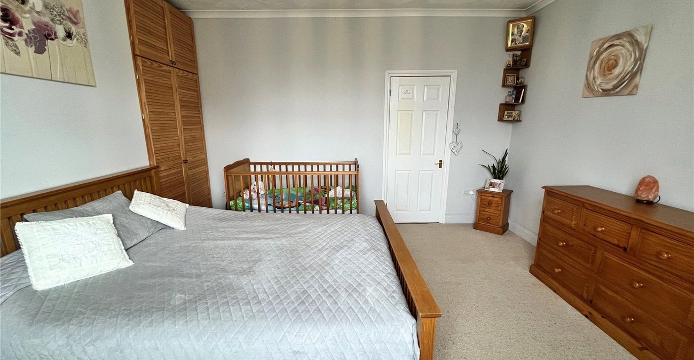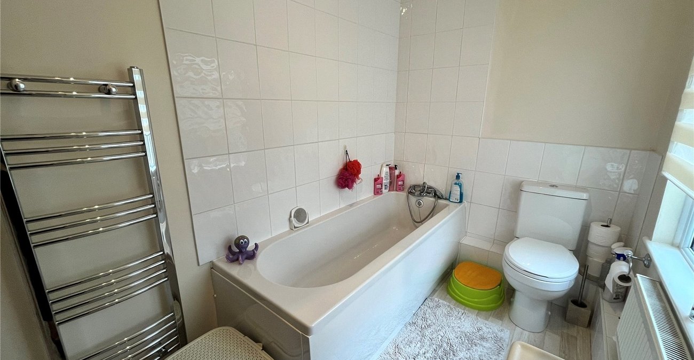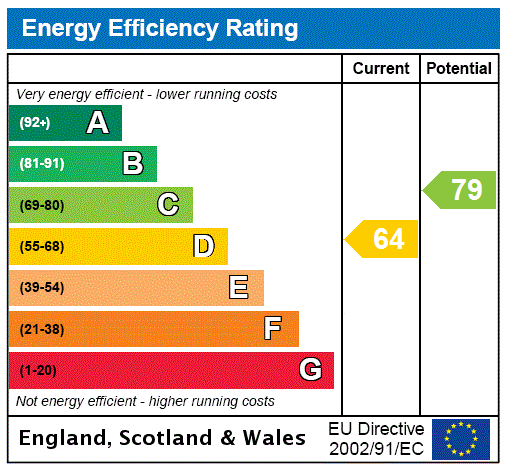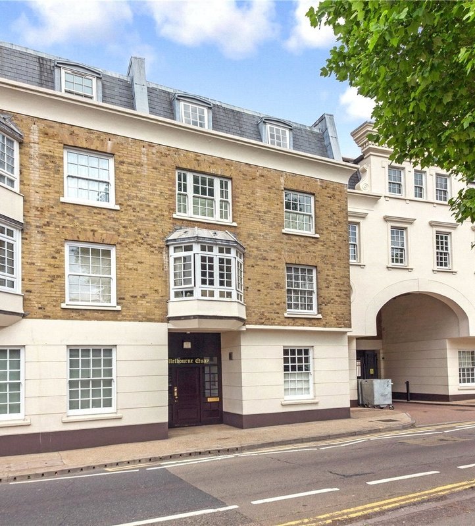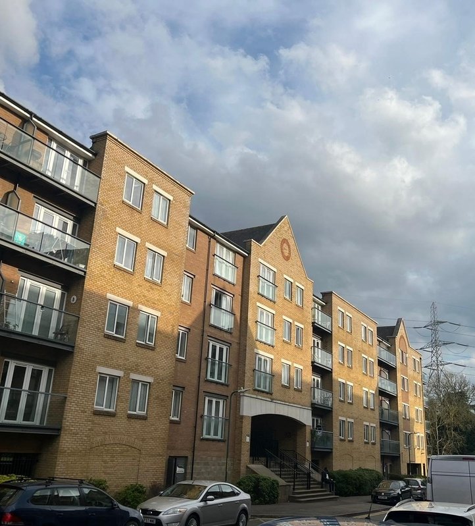Property Information
Ref: GRA220486Property Description
GUIDE PRICE £200,000 - £210,000 Ideally situated within WALKING DISTANCE of NORTHFLEET and EBBSFLEET TRAIN STATION is this SPACIOUS WELL PRESENTED TWO BEDROOM FIRST FLOOR MAISONETTE. The property has its own front door with access to the entrance hall which has a staircase leading to the 23'6 LOUNGE/DINER with THREE WINDOWS to front offering an abundance of light, There is then an inner hall which gives access to BEDROOM 2. A further hallway is features which gives access to a MODERN BATHROOM, KITCHEN/BREAKFAST ROOM, a 14'1 x 12'11 MASTER BEDROOM and a SPACIOUS LOFT via a retractable ladder. An IDEAL FIRST TIME or INVESTMENT BUY. Call today to view.
- Own Entrance door
- Entrance Hall
- 23' Lounge/Diner
- Modern Fitted Kitchen/Breakfast Room
- Modern Three Piece Bathroom
- Loft Access
- Double Glazing
- Gas Central Heating
- Viewing Recommended
- maisonette
Rooms
Entrance:Entrance door. Vinyl flooring. Radiator. Staircase to first floor. Doors to:-
Lounge: 7.16m (Max) x 3.7mThree double glazed windows to front. Radiator. Carpet. Door to inner hall.
Inner Hall:Door to second inner hall. Carpet.
Second Inner Hall:Built-in storage cupboard. Large built-in double storage cupboard.
Kitchen: 3.53m x 2.64mDouble glazed window to rear x 2. Modern fitted wall and base units with roll top work surface. Built-in oven and hob with extractor hood over. Single drainer sink unit with mixer tap. Tiled splash back. Vinyl flooring.
First Floor Landing:Access to loft via retractable ladder. Doors to:-
Bedroom 1: 4.3m x 3.94mDouble glazed window to front. Carpet. Radiator. Buit-in wardrobe cupboard. Coved and textured ceiling.
Bedroom 2: 4.42m x 3.23mDouble glazed window to rear. Stripped room. Radiator. Carpet. Built-in cupboard housing gas fired central heating boiler.
Bathroom: 3.53m (Max) x 1.63mFrosted double glazed window to side. White suite comprising panelled bath with mixer tap. Vanity wash hand basin. Low level w.c. Heated towel rail. Radiator. Built-in storage cupboard.
