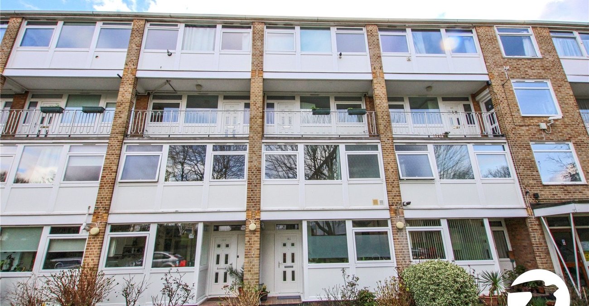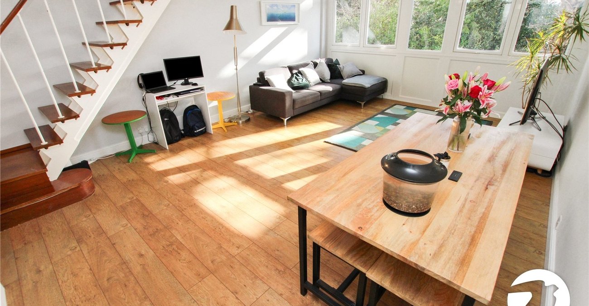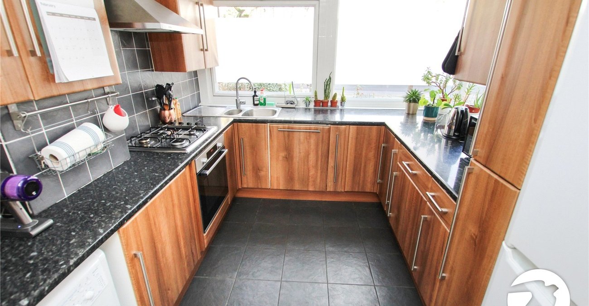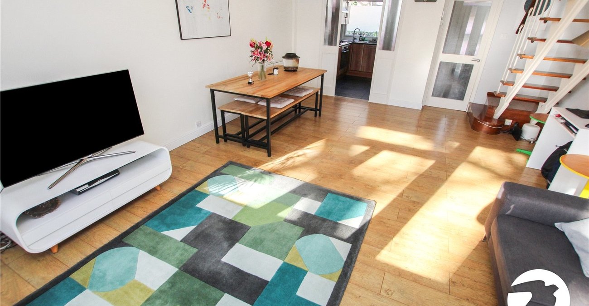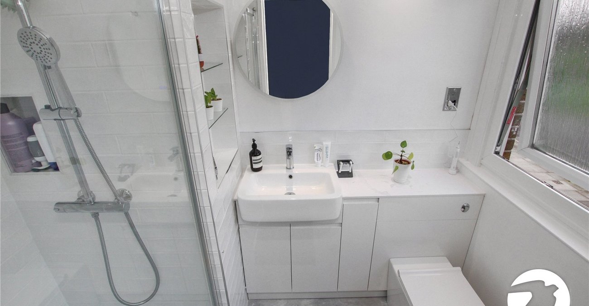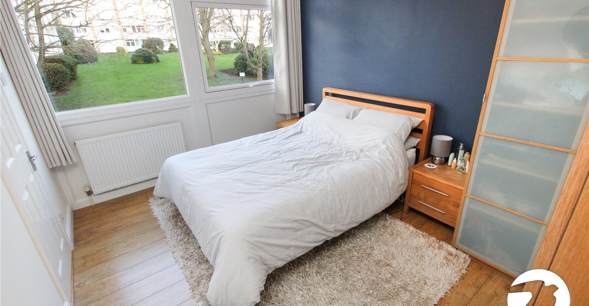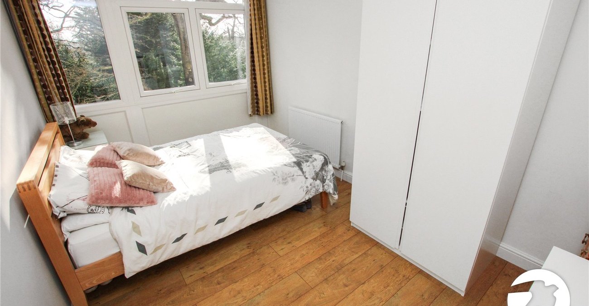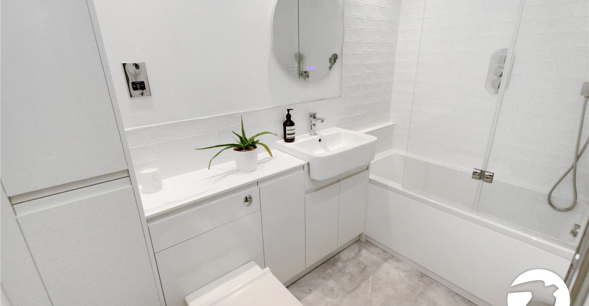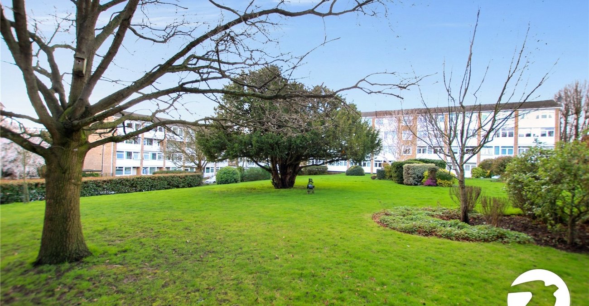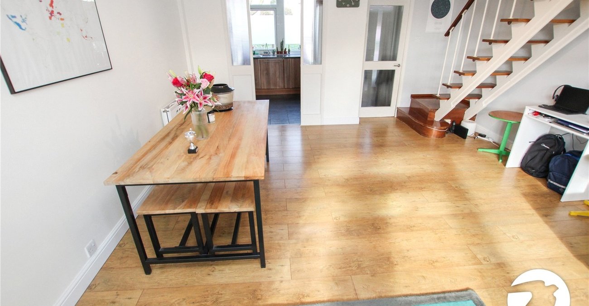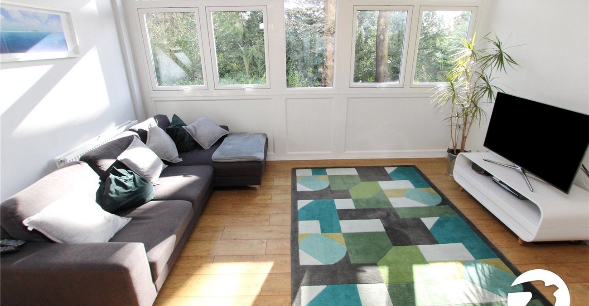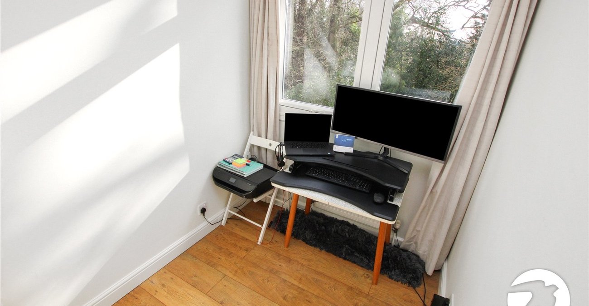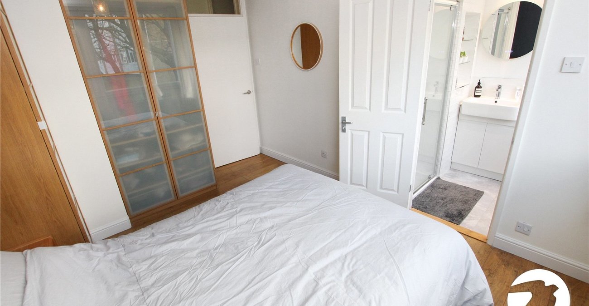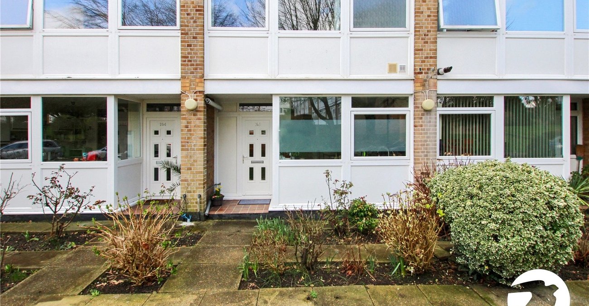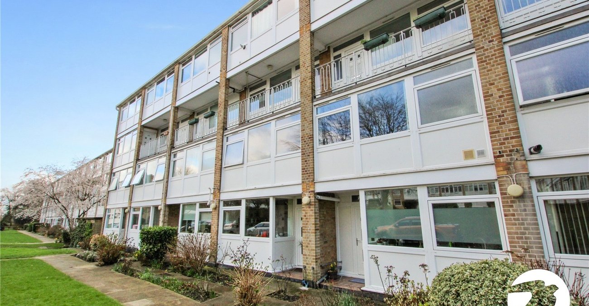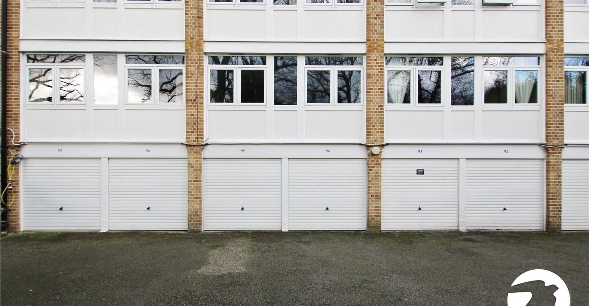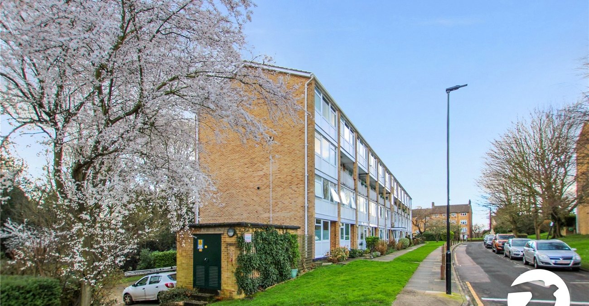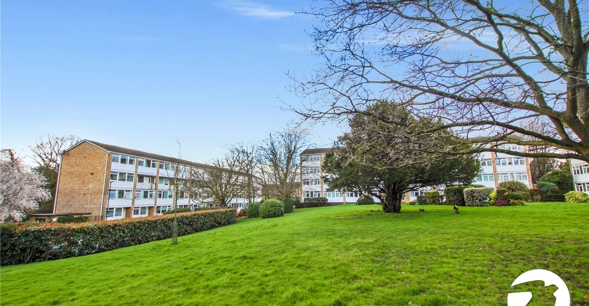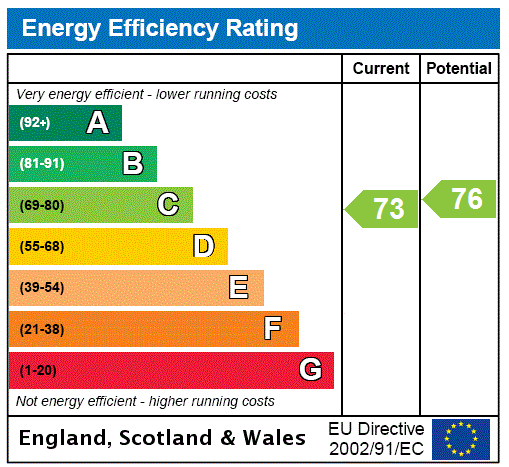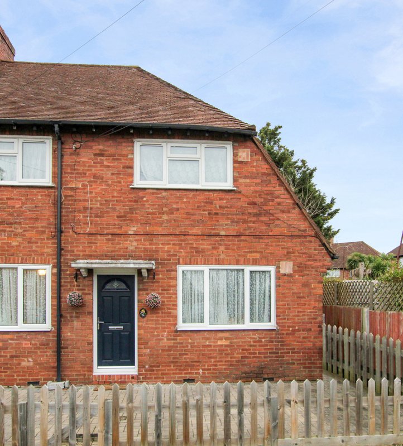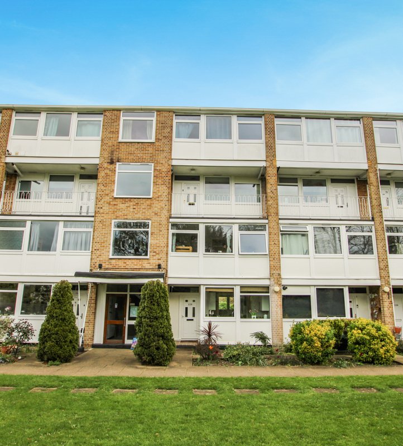Property Information
Ref: ELT240060Property Description
** Guide price £375,000-£400,000 **
Nestled in a desirable location, this charming ground floor split level maisonette offers a delightful living space with its three well-proportioned bedrooms. The property boasts a garage, making it a convenient choice for those seeking additional storage space.
Situated within close proximity to both Eltham & Mottingham station, just a short walk away, commuting is made effortless for residents. The property's prime location offers easy access to local amenities, schools, and recreational facilities, enhancing the overall quality of life for its occupants. With its attractive features and convenient location, this property is a must-see for those seeking a comfortable and practical living space. Don't miss the chance to make this property your new home or investment opportunity. Contact us today to arrange a viewing.
- Three bedrooms
- Ground floor split level
- Integral garage
- Long lease
- Bathroom & en-suite
- Convenient for Eltham and Mottingham stations
- maisonette
Rooms
Entrance HallUPVC part obscured double glazed entrance door, large storage cupboard housing combi boiler, laminate wood flooring, part glazed door to lounge
Lounge/diner 6.1m x 4.55mDouble glazed windows to rear, two radiators, wood laminate flooring, coving, laminate wood flooring, stairs to first floor
Kitchen 3.05m x 2.62mDouble glazed windows to front and side, range of wall and base units with work surfaces above, tiled splashback, one and a half bowl stainless steel sink unit with mixer tap, integrated oven, gas hob, stainless steel extractor hood, integrated dishwasher, plumbing for washing machine, space for fridge/freezer, tiled floor
LandingLaminate wood flooring
Bedroom 1 3.94m x 3mDouble glazed window to front, radiator, built in wardrobes, laminate wood flooring, door to en-suite
En-suite shower roomDouble glazed obscured window to front, shower cubicle, vanity wash hand basin with storage below, concealed cistern wc, heated towel rail, shaver point, bluetooth LED heated mirror, part tiled walls , laminate tiled floor
Bedroom 2 4.22m x 2.67mDouble glazed window to rear, radiator, laminate wood flooring
Bedroom 3 2.77m x 1.83mDouble glazed window to rear, radiator, laminate wood flooring
BathroomVanity wash hand basin with storage below, concealed cistern wc, panelled bath with shower above and folding glass screen, heated towel rail, shaver point, bluetooth LED heated mirror, part tiled walls, laminate tiled floor
GardenCommunal gardens
GarageIntegral with up and over door
