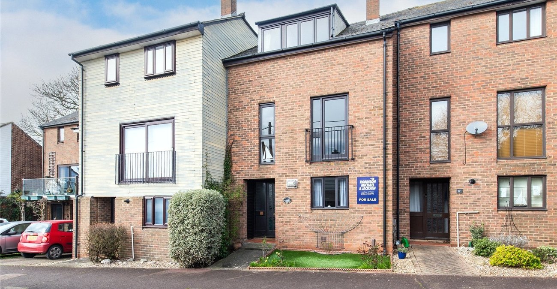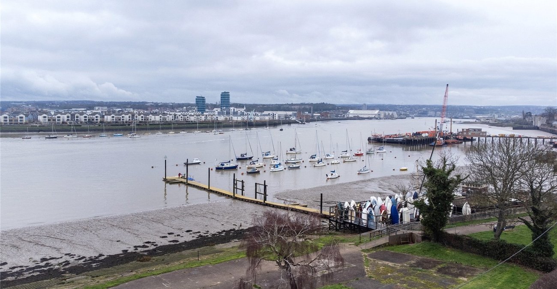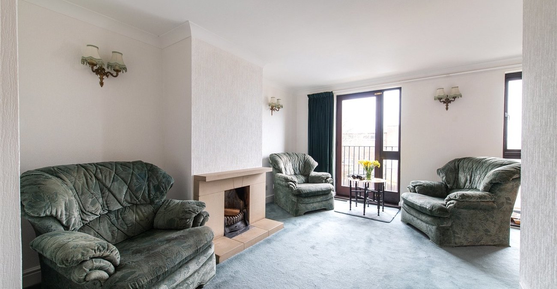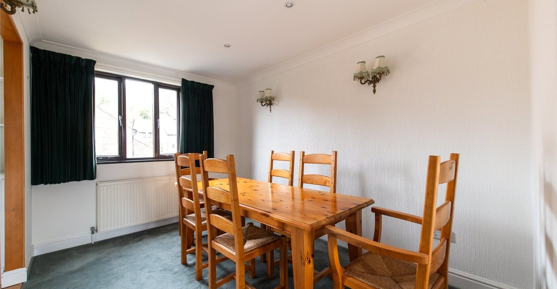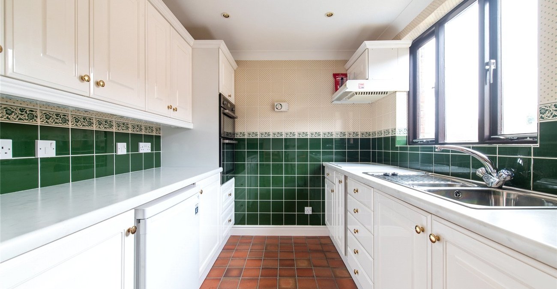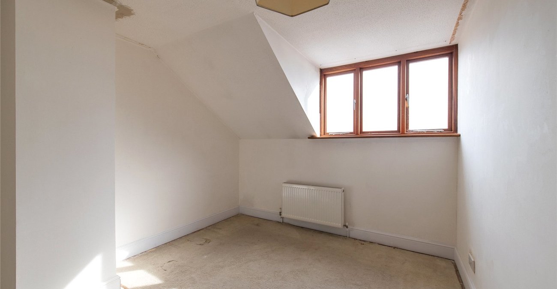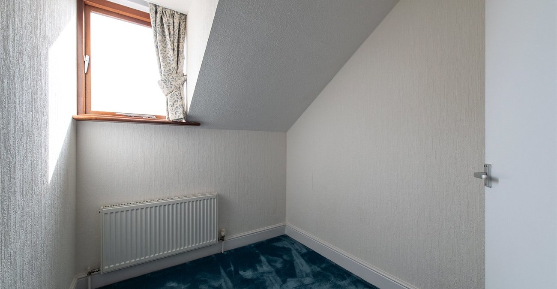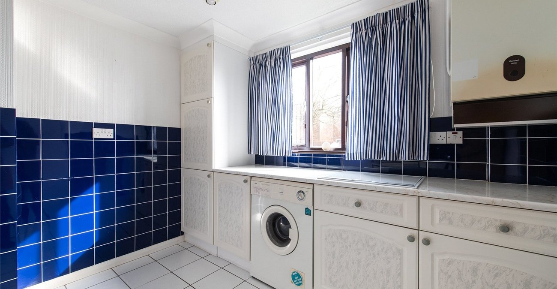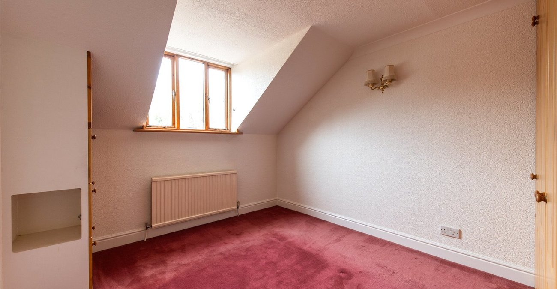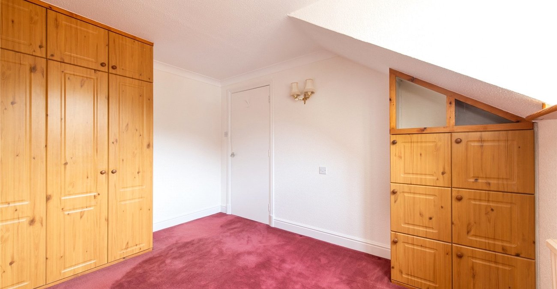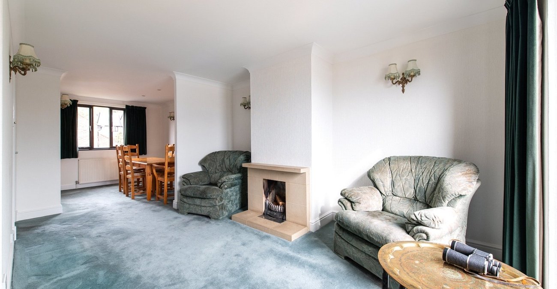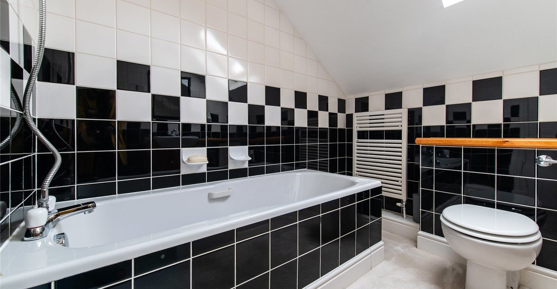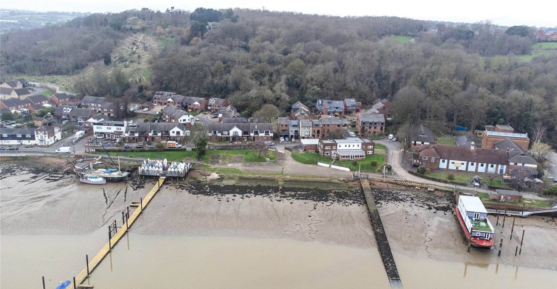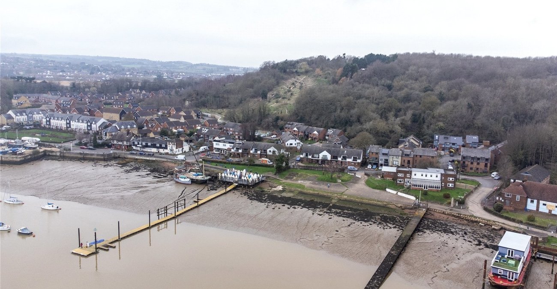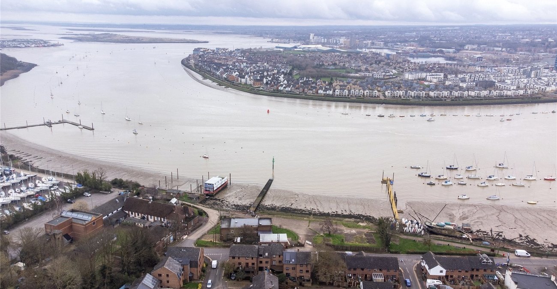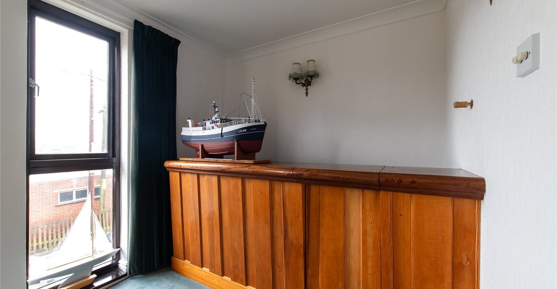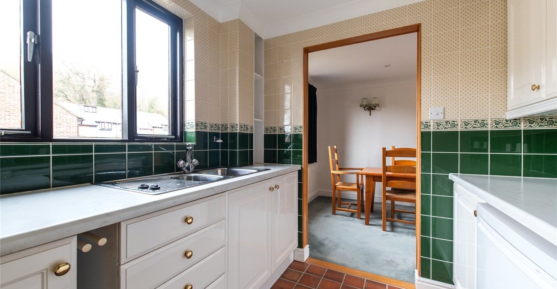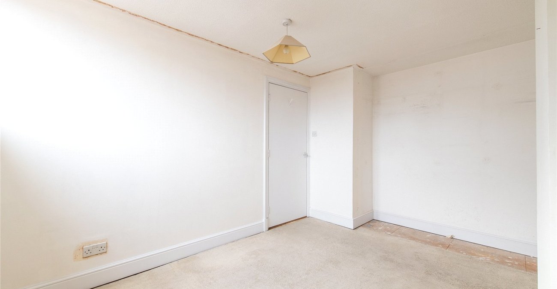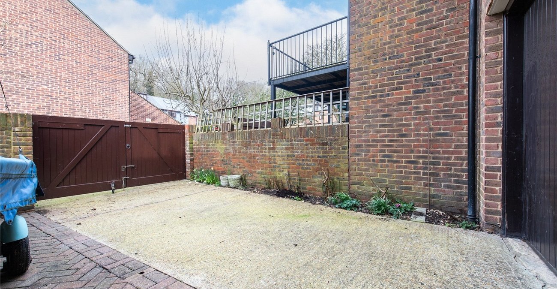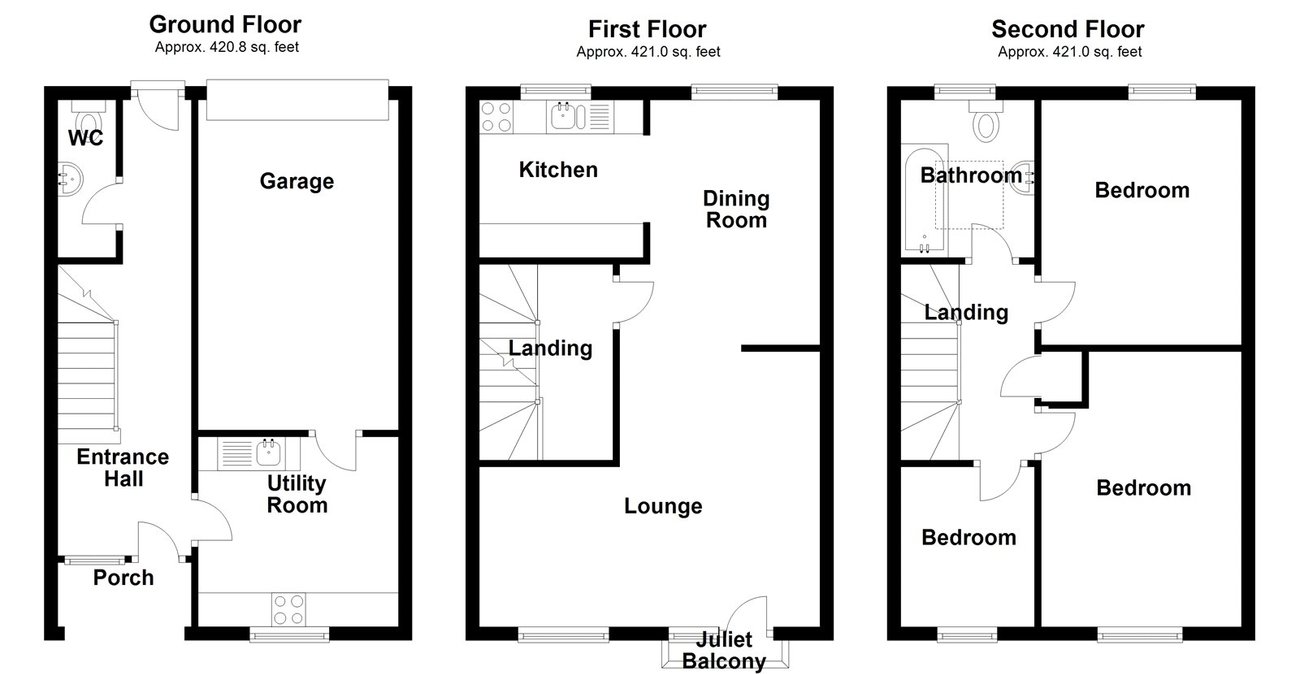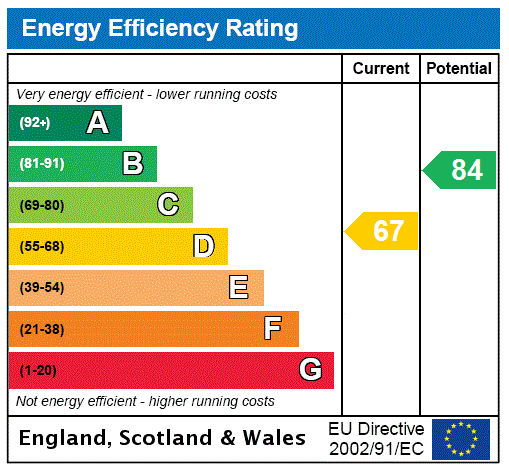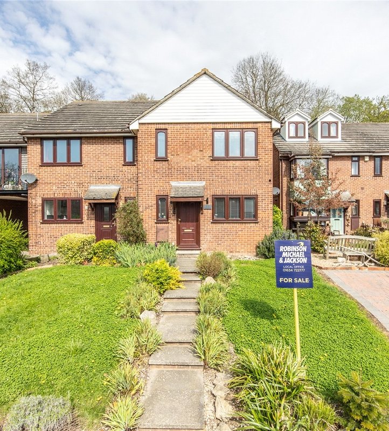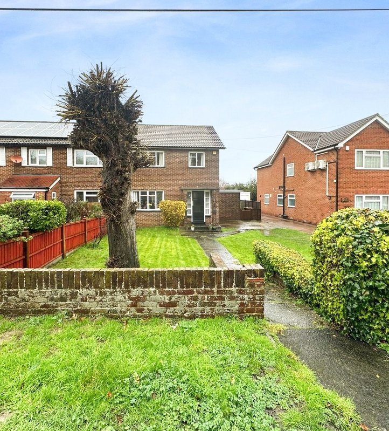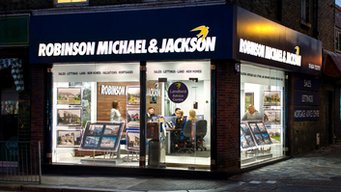Property Information
Ref: STR230185Property Description
Robinson Michael & Jackson are proud to present this three bedroom town house situated in the charming village of Upnor. Positioned gracefully along the banks of the River Medway, this home seamlessly marries contemporary comfort with the timeless charm of a historic village. Enjoy the convenience of a dedicated utility room and a guest-friendly WC, adding to the practicality of daily living. The family bathroom offers a luxurious space for relaxation, while the spacious lounge provides a scenic view of the River Medway. Three well-sized bedrooms ensure both comfort and privacy. You can secure your vehicles in the private garage and unwind in the low-maintenance garden, offering outdoor tranquility without extensive upkeep. This residence harmoniously blends practicality with elegance, creating a haven where convenience, comfort, and natural beauty converge seamlessly. Indulge in picturesque river views, creating a serene backdrop for your daily life. Explore the enchanting streets of Upnor Village, rich in history and charm, with historic landmarks waiting to be uncovered. Immerse yourself in the vibrant pub culture of the village, where historic pubs offer a cozy ambiance and a friendly community atmosphere. Embark on nature walks around the village, offering a perfect blend of relaxation and outdoor activity. This townhouse is more than just a residence; it's an invitation to a lifestyle where the river gracefully flows, historic walks tell tales of the village, and local pubs become a cherished extension of your living space. Welcome to the tranquility and warmth of Upnor Village – your perfect haven awaits.
- No chain
- Riverside location
- Utility
- Views over River Medway
- Juliet Balcony
- Garage
- house,townhouse
Rooms
Entrance HallBuilt in storage cupboard,
Garage/parking 4.98m x 2.95mUp & over door, power supply. Courtyard garden & driveway to rear accomdates two vehicles behind private gates. Outside tap.
Ground floor bathroom 2.29m x 1mLow level w/c , sink basin with tap.
Utility Room 2.95m x 2.87mTiled flooring, window to front, door to garage, sink drainer with tap, tiled walls, electric hob, boiler, space for appliances, large storage cupboard.
First floor landing Lounge 3.07m x 7.24mRiver view, carpet, juilet balcony, window to rear, radiator, double door & window to front, fireplace and built in hardwood bar area with storage.
Kitchen 2.7m x 2.29mTiled flooring, glazed window to rear, sink drainer with tap, tiled walls, space for appliances , electric hob with extractor fan.
Second floor landingLinen / storage cupboard, access to loft.
Bedroom One. 3.15m x 4.1mCarpet, radiator, window to front, river views.
Bedroom Two 3.18m x 3.53mCarpet, radiator, built in wardrobes, window to rear.
Bedroom Three 2.46m x 1.96mCarpet, radiator, window to front with river views.
Bathroom 2.5m x 1.93mCarpet, tiled walls, towel rail, panelled bath with shower over, velux window.
Garage/parking 4.98m x 2.95mUp & over door, power supply. Courtyard garden & driveway to rear.
