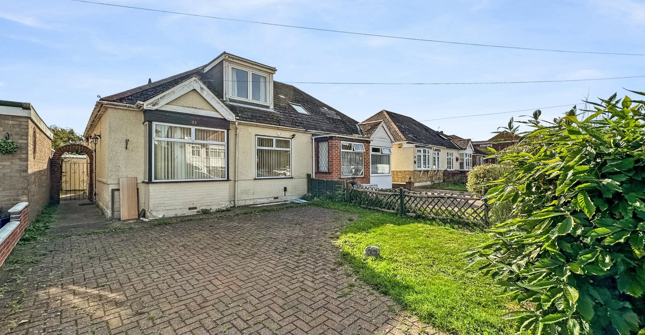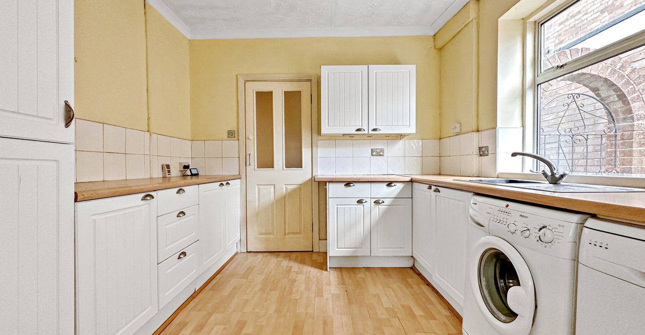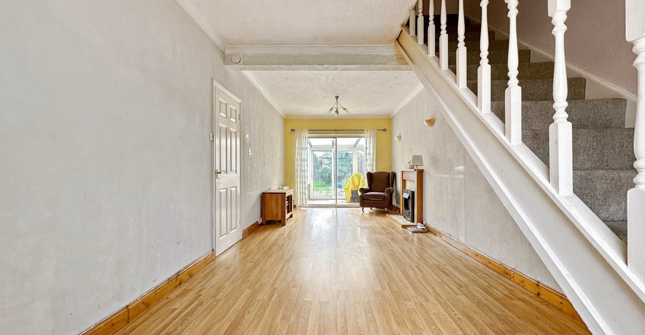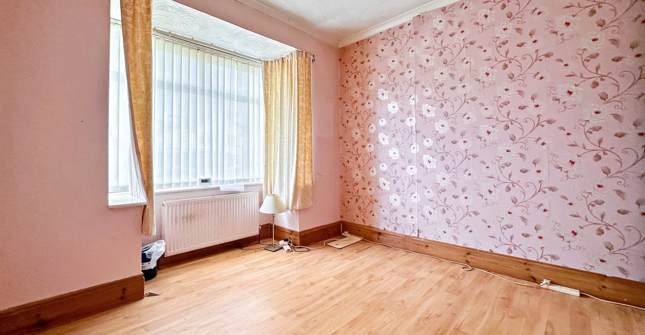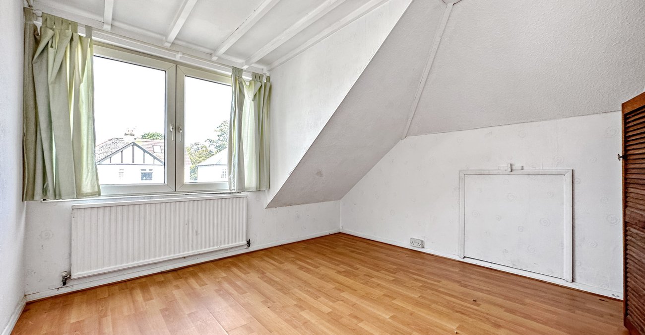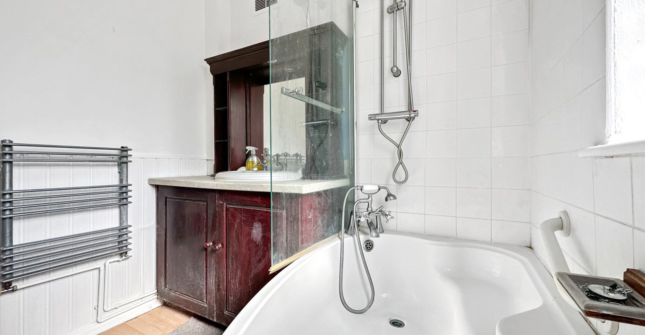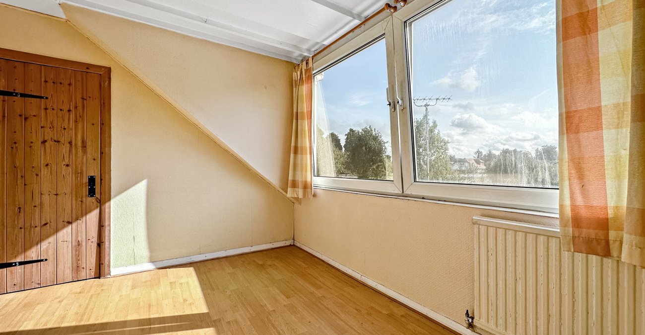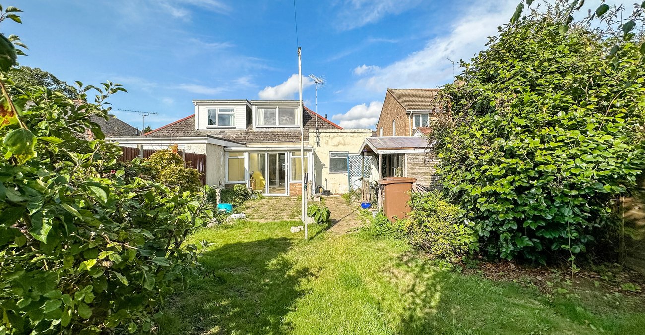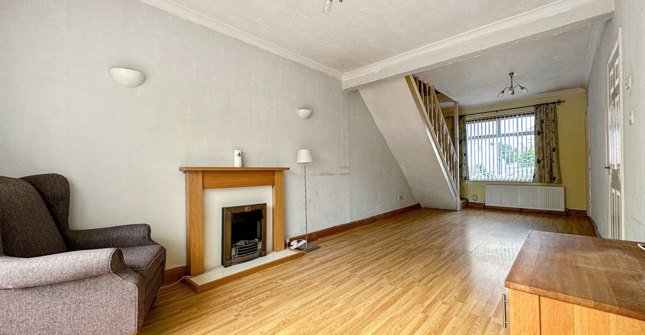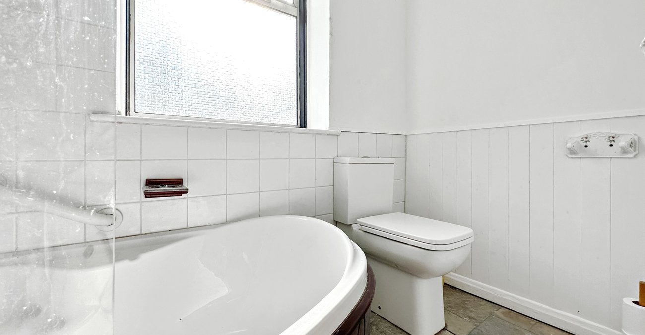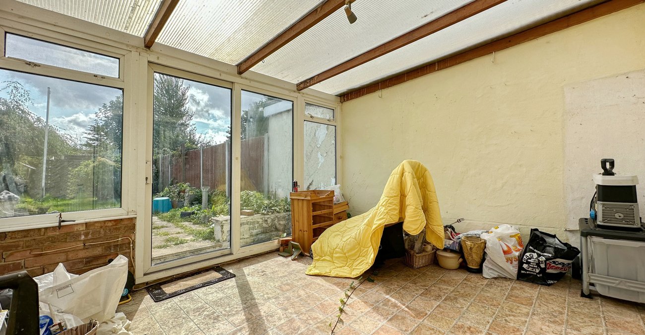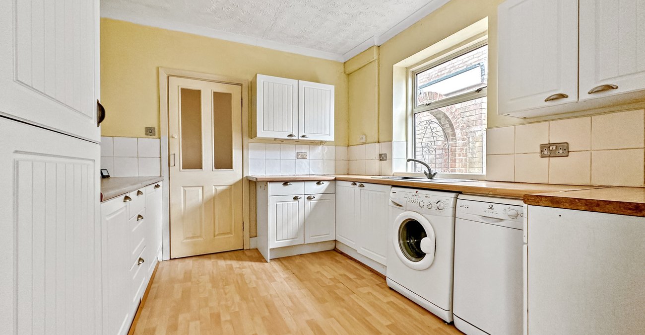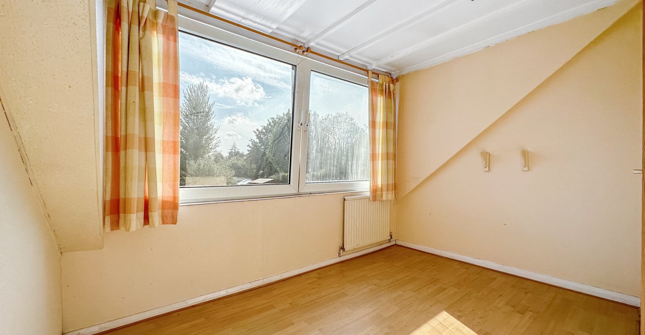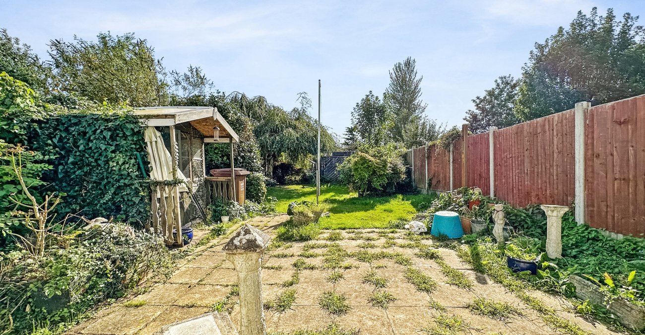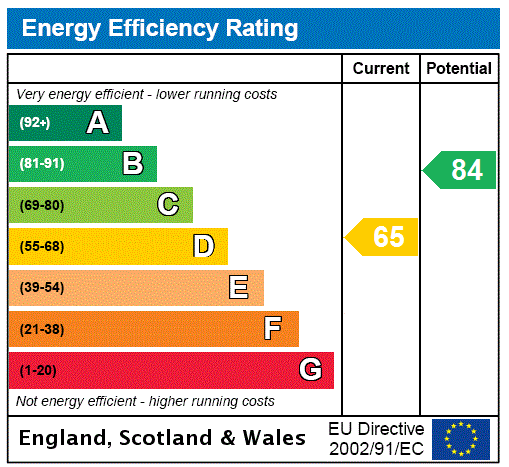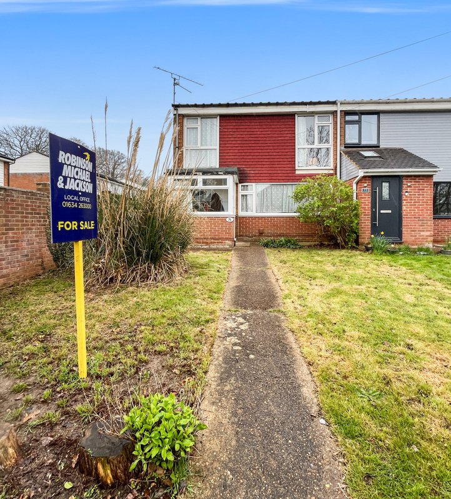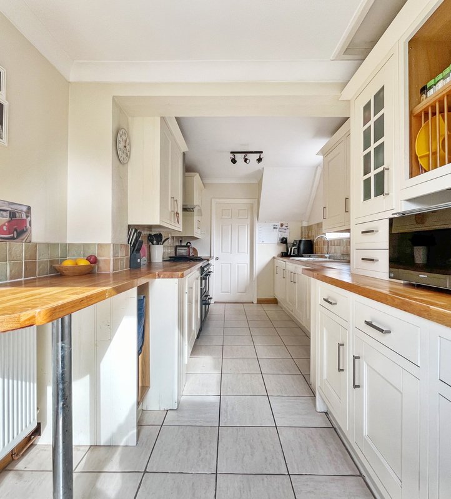Property Information
Ref: RAI220216Property Description
GUIDE PRICE - £320,000 - £340,000
Welcome to this lovely 3-bedroom bungalow gracefully positioned on the highly sought-after Asquith Road in Wigmore boasting a no forward chain. Designed with family living in mind, this property is ideally situated close to exceptional local schools, providing you with a range of outstanding education options for your children.
Convenience is key, as this charming bungalow is within easy reach of a plethora of amenities. From local shops, supermarkets, and bustling high streets, to a variety of restaurants, cafes, and leisure facilities, everything you need is right at your fingertips. Additionally, excellent transport links including bus routes and main road networks ensure easy commuting to nearby towns or cities.
Embrace the potential this property offers, with the exciting possibility of extending (subject to obtaining the necessary consents). Whether you desire an additional bedroom, a larger living space, or a dedicated home office, the scope for customization is vast. Create the perfect space tailored to suit your unique lifestyle, ensuring your home truly reflects your personality and needs.
Imagine spending sunny afternoons in the expansive and well-maintained garden, perfect for hosting barbecues, gardening, or simply soaking up the sun.
The generous block paved driveway not only adds a touch of elegance to the property's curb appeal but also provides ample space for multiple vehicles, offering convenient off-road parking.
Indulge in the tranquillity and beauty of the delightful conservatory, seamlessly integrated into the bungalow's layout. With large windows inviting an abundance of natural light, this space enhances the overall living experience, ensuring comfort and serenity.
Viewings are highly recommended to truly appreciate the many features and immense potential this bungalow has to offer. From the convenience of the location to the possibilities of customisation, this property presents a rare opportunity to create your dream home in a sought-after area.
Don't miss the chance to make this well-appointed bungalow your forever home and experience the joy of living in a thriving community where convenience, comfort, and quality combine seamlessly.
- 977 Square Feet
- No Forward Chain
- In need of Modernisation
- Excellent Local Schools and Amenities
- Potential to Extend (Subject to Consent)
- Viewing Highly Recommended
- Large Garden
- Block Paved Driveway To Front
- bungalow
Rooms
Entrance HallwayDouble glazed door to front.
Lounge 9.1m x 5.08mDouble glazed doors to rear. Double glazed window to front.
Conservatory 3.73m x 3.38mDouble glazed door to kitchen. Double glazed door to rear. Two double glazed windows to rear. Laminate flooring.
Kitchen 3.25m x 2.95mDouble glazed window to side. Range of wall and base units with worksurface over. Space for washer and dishwasher. Space for fridge. Laminate flooring.
Bathroom 2.34m x 2.13mDouble glazed window to rear. Low level WC. Bath with shower over. Vanity wash hand basin. Laminate flooring. Radiator.
Bedroom One 4.14m x 2.95mDouble glazed bay window to front. Build in wardrobe. Laminate flooring. Radiator.
Bedroom Two 3.2m x 2.97mTwo double glazed window to front. Access to loft. Eaves storage. Laminate flooring. Radiator.
Bedroom Three 3.12m x 2.9mTwo double glazed window to rear. Storage cupboard. Laminate flooring. Radiator.
ParkingBlock paved driveway to front.
Rear Garden 7.85m x 7.42mPatio area. Laid to lawn. Timber shed to rear. Outside tap. Side access. Power.
