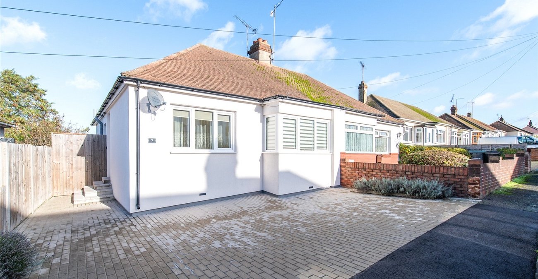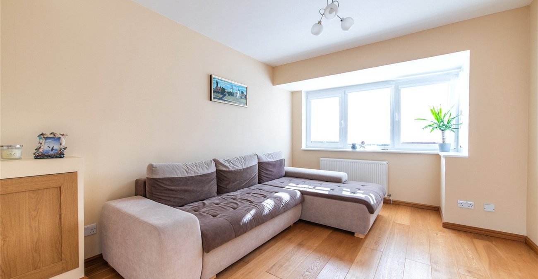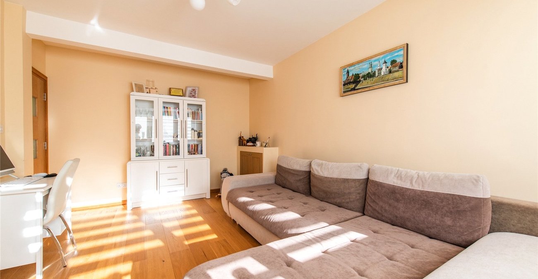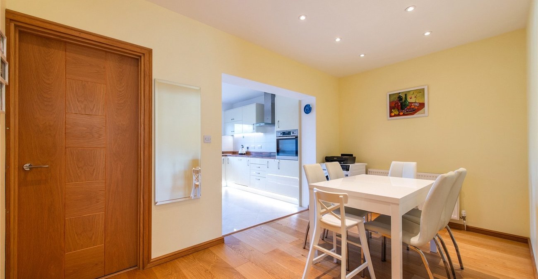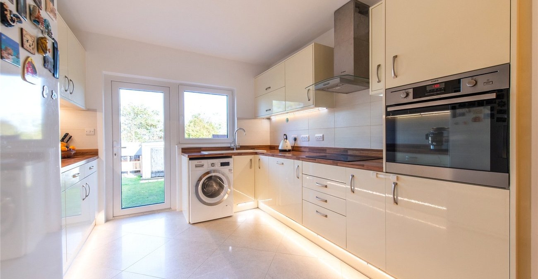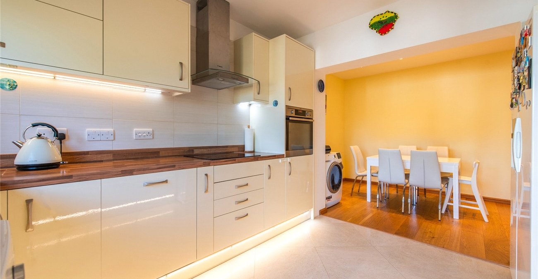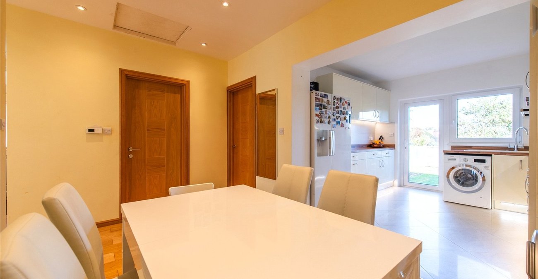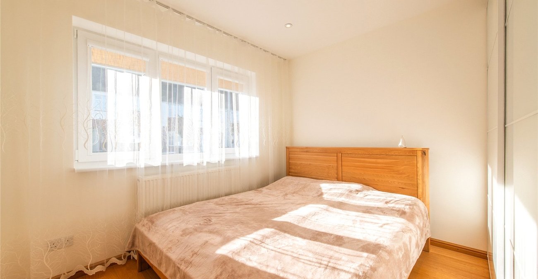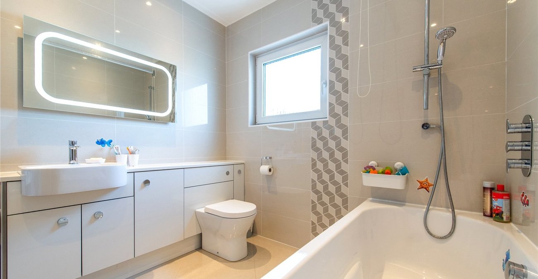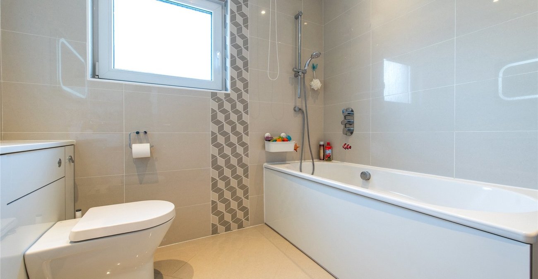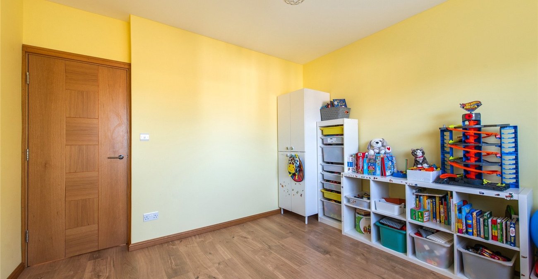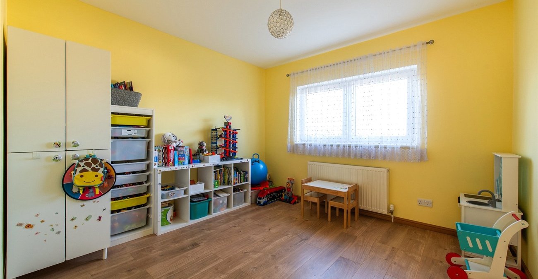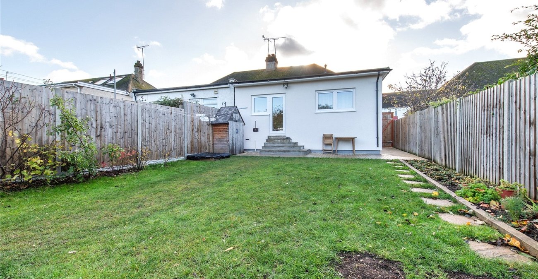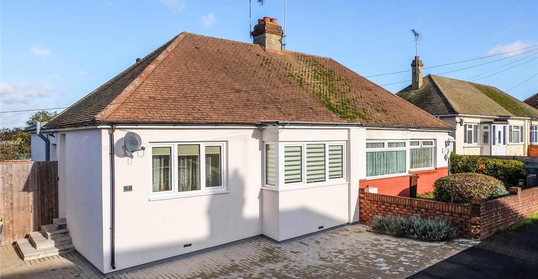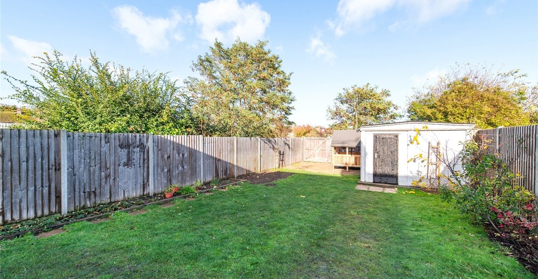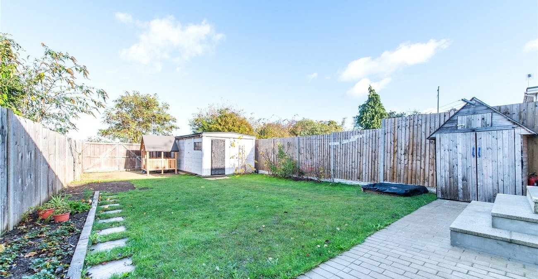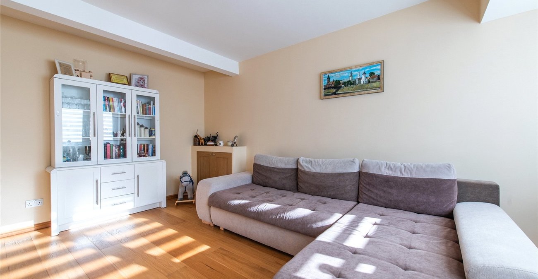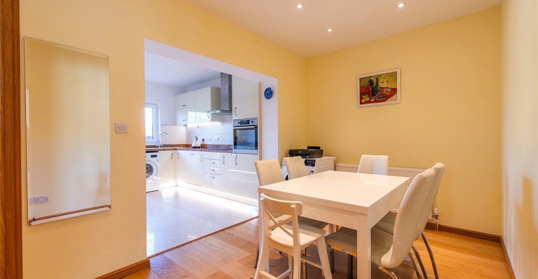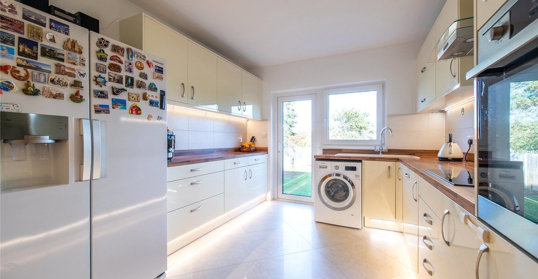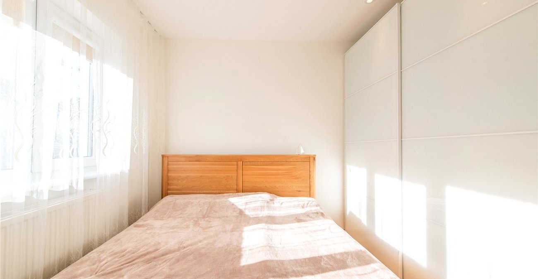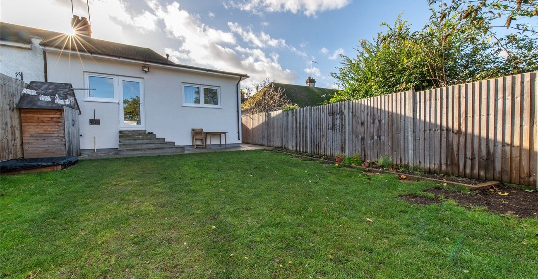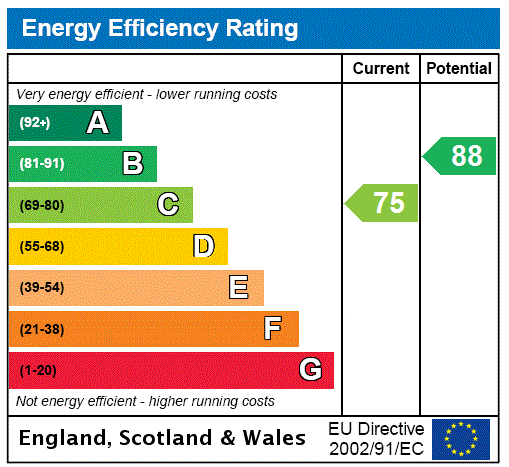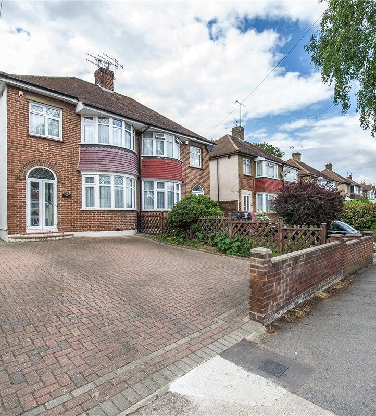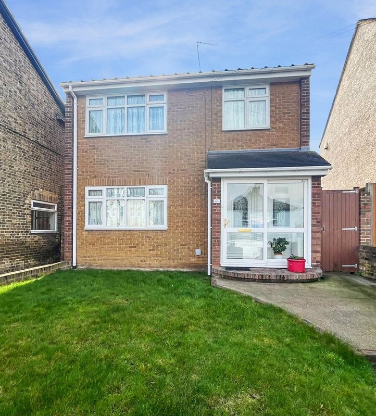Property Information
Ref: GRA230742Property Description
Situated on a POPULAR RESIDENTIAL ROAD close to schools, local amenities and easy access to town centre and TRAIN STATION is this RARELY AVAILABLE, IMMACULATELY PRESENTED TWO DOUBLE BEDROOM SEMI DETACHED BUNGALOW.
Accessed via the ENTRANCE HALL, the internal accommodation consists of; LOUNGE, MASTER BEDROOM to front, BEDROOM 2 to rear, BEAUTIFUL FAMILY BATHROOM and an OPEN PLAN KITCHEN/DINER. The property has benefitted from a number of MODERN UPGRADES by the current owners including; NEW WINDOWS and EXTERNAL INSULATION from top to bottom.
The garden is approximately 50 ft in length and 35ft in width is primarily LAID TO LAWN with PATIO areas. The property also benefits from a THE POTENTIAL FOR HARD STANDING PARKING TO REAR The front of the property is also completely block paved with the potential to attain a dropped curb subject to the necessary planning permission.
- Total Square Footage:
- Immaculately Presented Throughout
- Garage to Rear
- Potential for Driveway to Front Subject to Planning
- Insulated Top to Bottom
- New Triple Glazed Windows
- Large Rear Garden
- Easy Access to Schools and Amenities
- Walking Distance to Gravesend Mainline Train Station
- bungalow
Rooms
Lounge: 5.13m x 3.33mTriple glazed window to front. Radiator. Spotlights. Wood flooring.
Dining Room: 4.3m x 2.41mWood flooring. Radiator. Spotlights. Loft hatch.
Kitchen: 3.33m x 10['01Triple glazed window to rear. Double glazed door to rear. Wall and base units with work surface over. Sink and drainer unit with mixer tap. Integrated four ring ceramic hob with extractor hood over and oven space. Space for appliances (option to remain at cost). Tiled flooring wth under floor heatng.
Bedroom 1: 3.33m x 3.18mTriple glazed window to front. Radiator. Wood flooring. Spotlights.
Bedroom 2: 3.4m x 3.35mTriple glazed window to rear. Radiator. Laminate flooring with under floor heating.,
Bathroom: 2.41m x 2.36mTriple glazed frosted window to side. Suite comprising panelled bath with shower over and pull down screen from ceiling. Combined vanity sink unit and w.c. Vanity mirror. Tiled walls. Tiled flooring with under floor heating.
