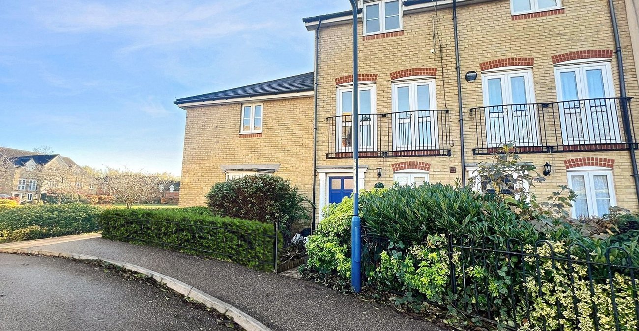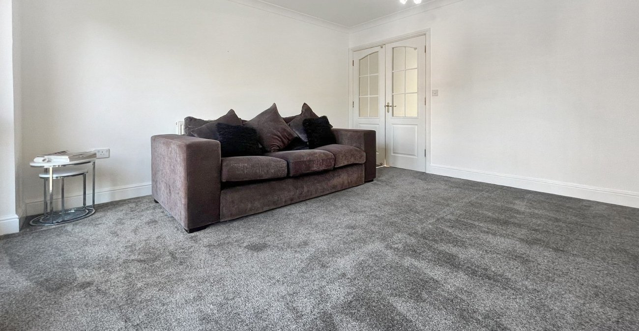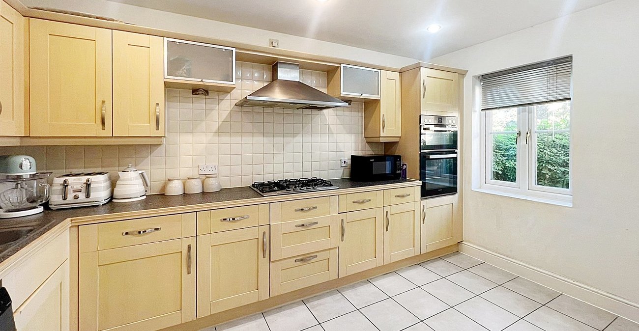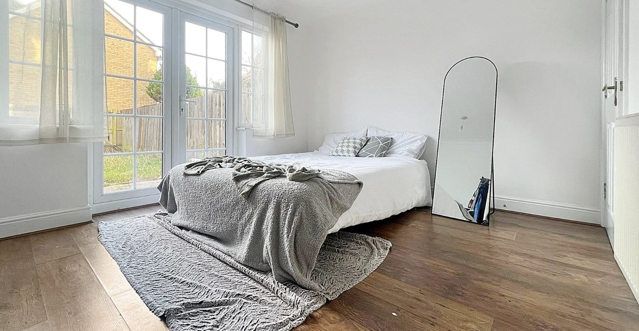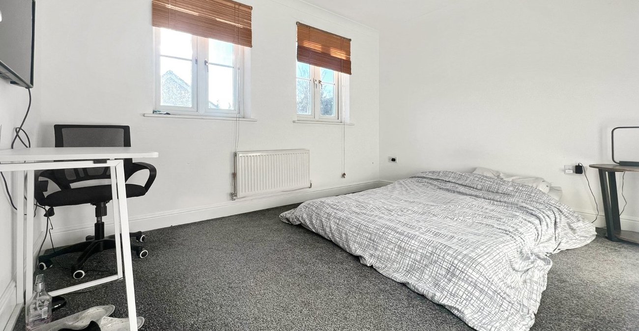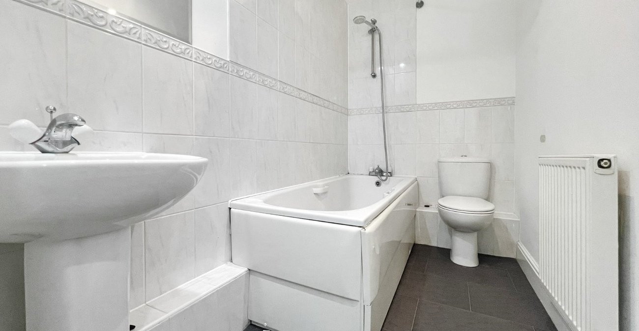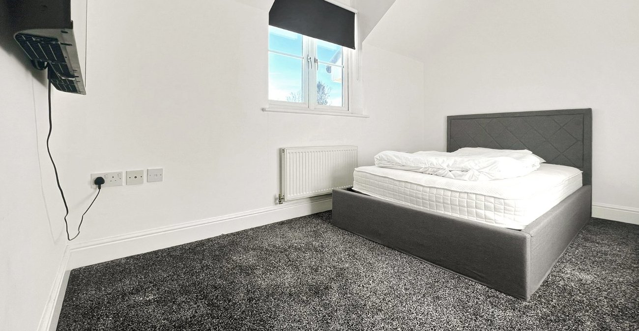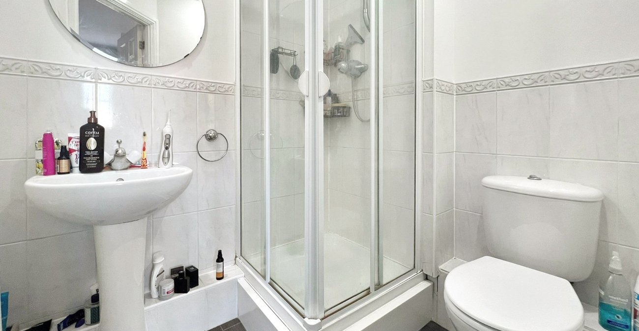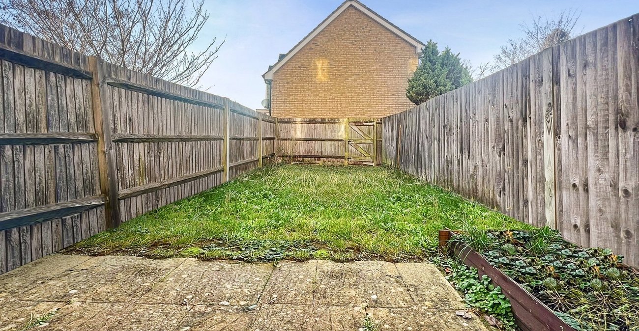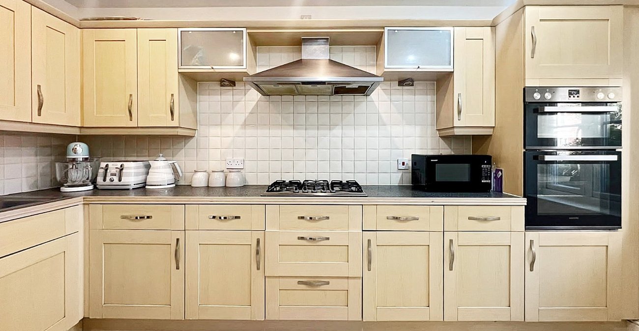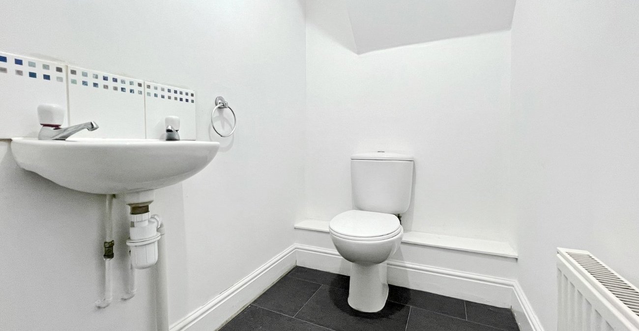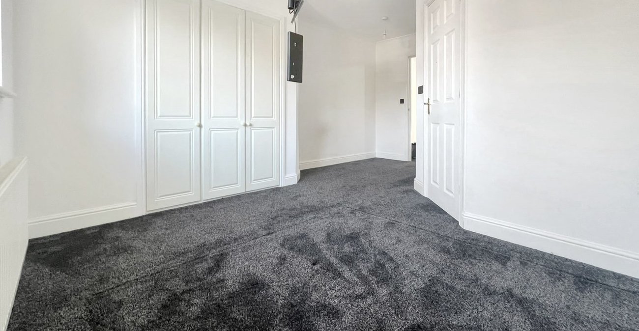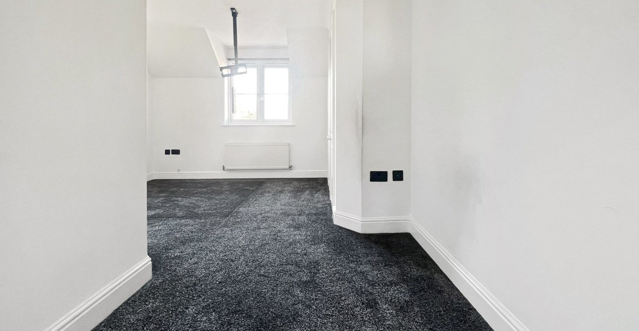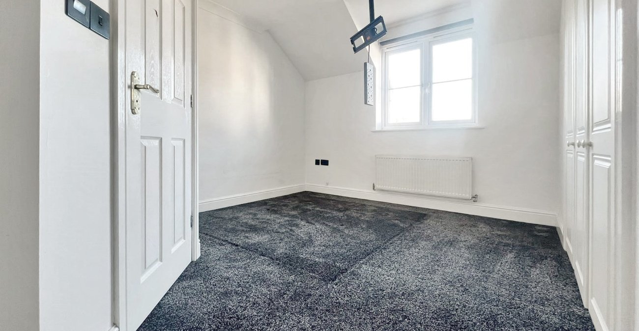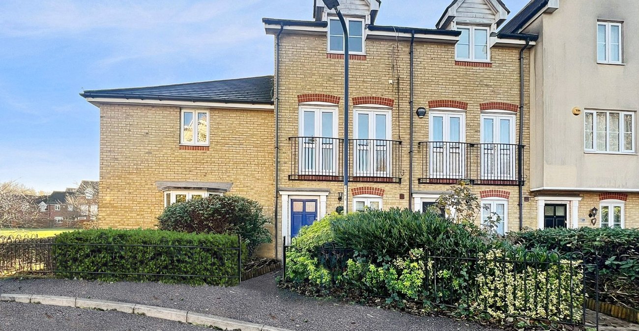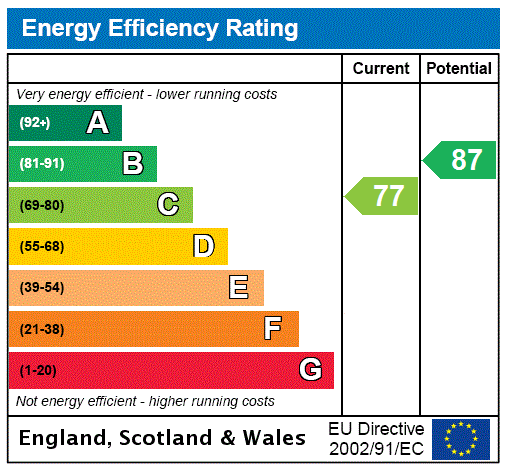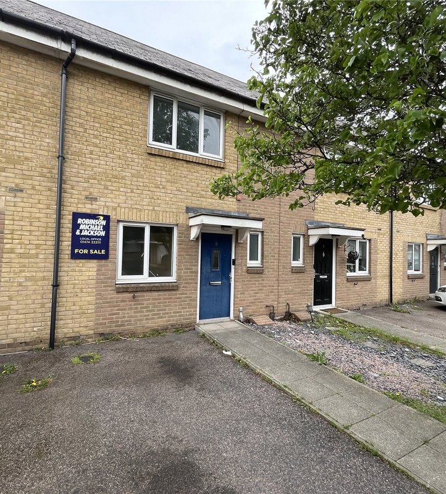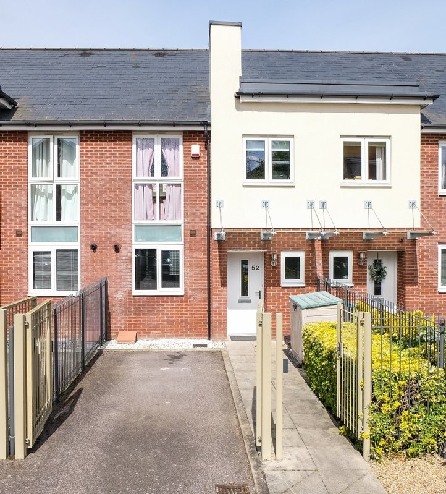Property Information
Ref: GRA230831Property Description
GUIDE PRICE £350,000 - £375,000. This VERY WELL PRESENTED THREE BEDROOM TOWN HOUSE is situated on the popular HERITAGE PARK DEVELOPMENT which is within WALKING DISTANCE of GRAVESEND TOWN CENTRE and MAINLINE TRAIN STATION. The spacious versatile accommodation is set over THREE FLOORS and its as follows. On the GROUND FLOOR you will find an ENTRANCE HALL, CLOAKROOM. MODERN FITTED KITCHEN, RECEPTION ROOM (currently laid out as a bedroom) which leads to the REAR GARDEN. On the FIRST FLOOR is the MAIN LOUNGE/RECEPTION and 1 BEDROOM with stairs leading to the SECOND FLOOR where you will find TWO FURTHER BEDROOMS, the MASTER having its own EN-SUITE SHOWER ROOM and the FAMILY BATHROOM. To the front is OFF ROAD PARKING for 1 car and NUMEROUS VISITOR SPACES. Early viewing STRONGLY RECOMMENDED.
- No Forward Chain
- Walking Distance to Train Station
- Laid Over Three Floors
- Ground floor Cloakroom
- En-Suite Shower Room
- Versatile Accommodation
- Allocated Parking Space
- Easy Access to Amenities
- house,townhouse
Rooms
Entrance Hall: 6.58m x 1.04mEntrance door into hallway. Stairs to first floor. Radiator. Laminate flooring. Doors to:-
Reception Room 2: 3.68m x 3.05mDouble glazed French doors to tear. Built-in storage cupboard. Radiator. Laminate flooring.
GF Cloakroom: 1.6m x 1.27mLow level w.c. Wall mounted sink unit with tiled back splash. Laminate flooring.
Kitchen: 4.06m x 2.5mDouble glazed window to front. Wall and base units with work surface over. Stainless steel sink nit with mixer tap over. Tiled back splash. Integrated oven, grill and five ring gas hob with stainless steel extractor fan over. Radiator. Tiled flooring. Spotlights.
First Floor Landing: 3.68m x 2.82mCarpet. Stairs to second floor. Doors to:-
Lounge: 4.04m x 3.68mTwo double glazed French doors to front leading to Juliett balcony. Radiator.
Bedroom 3: 3.68m x 2.87mTwo double glazed window to rear. Radiator. Built-in wardrobe. Carpet.
Second Floor Landing: 3.73m x 1.9mCarpet. Doors to:-
Bedroom 1: 4.9m x 3.8mDouble glazed window to front. Radiator. Built-in wardrobes. TV ceiling bracket. Door to:-
En-suite: 1.52m x 1.55mCorner shower with tiled surround. Pedestal wash hand basin. Low level w.c. Half tiled walls. Radiator. Laminate flooring. Spotlights. Loft hatch.
Bedroom 2: 3.7m x 2.87mTwo double glazed window to rear. Radiator. Carpet.
Bathroom: 2.64m x 1.42mSuite comprising panelled bath with shower over. Pedestal wash hand basin. Low level w.c. Radiator. Half tiled walls. Spotlights Laminate flooring. Loft hatch.
