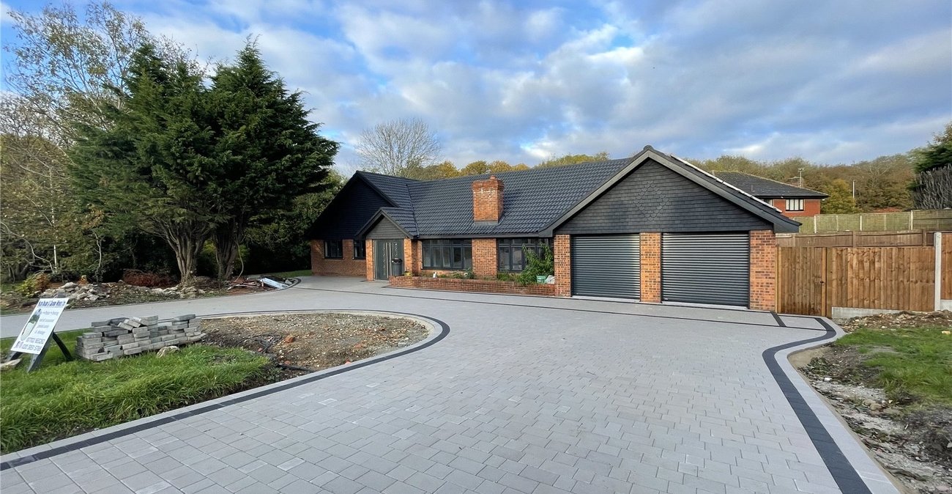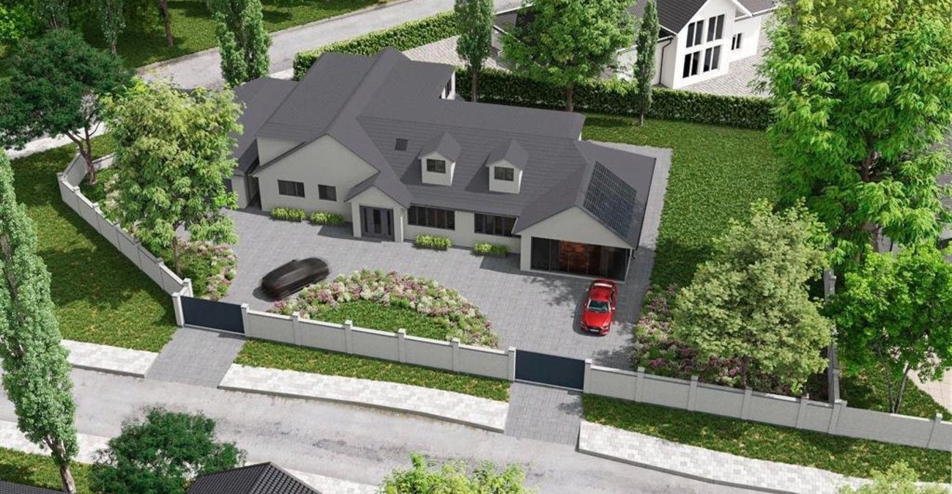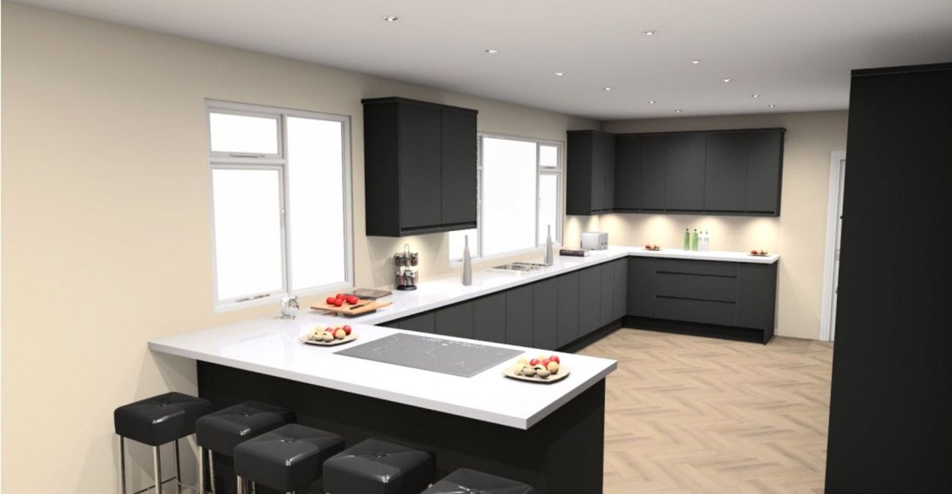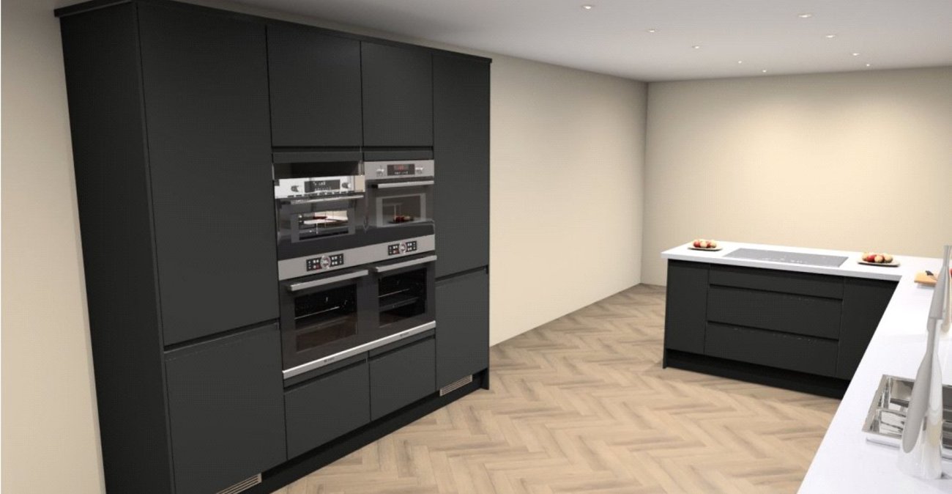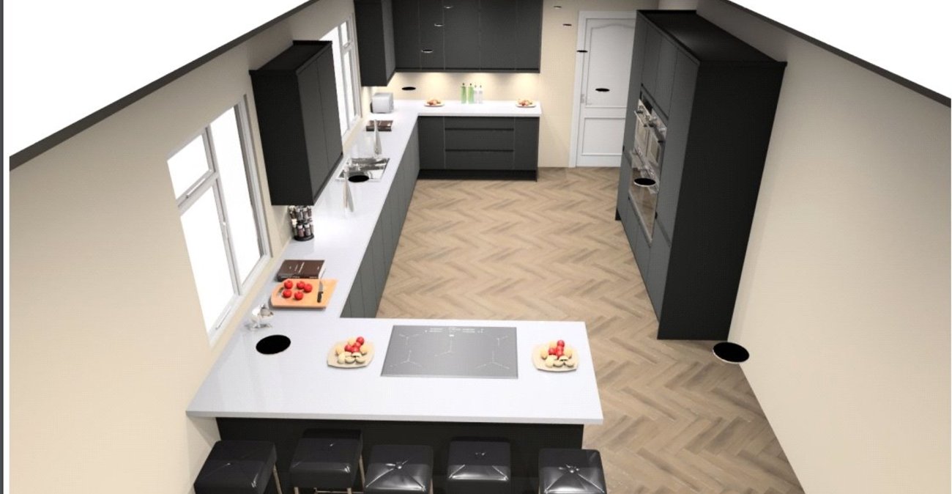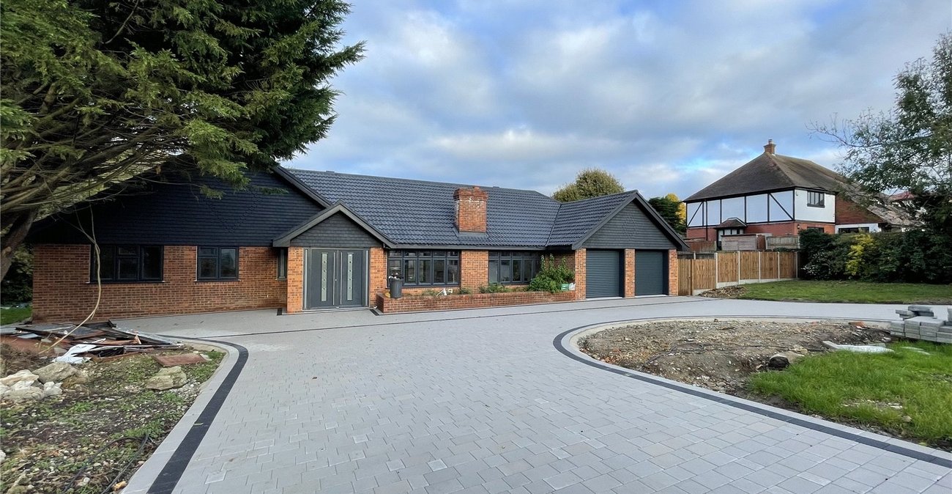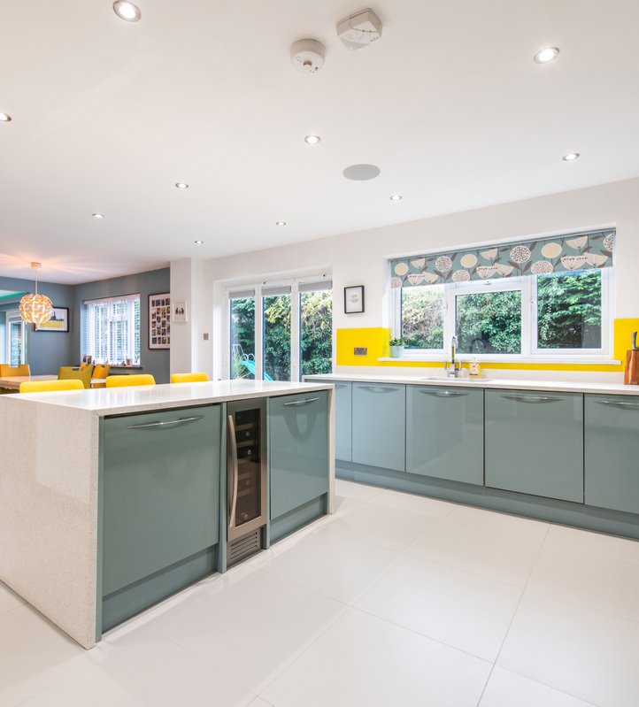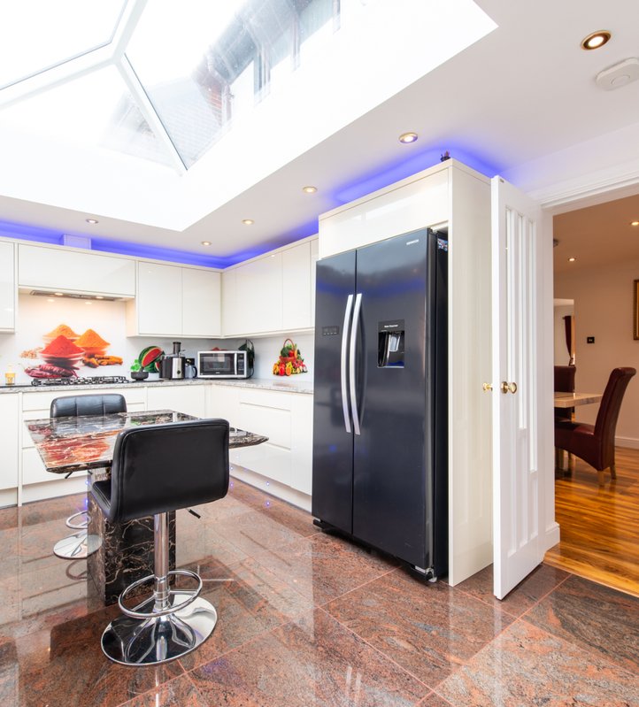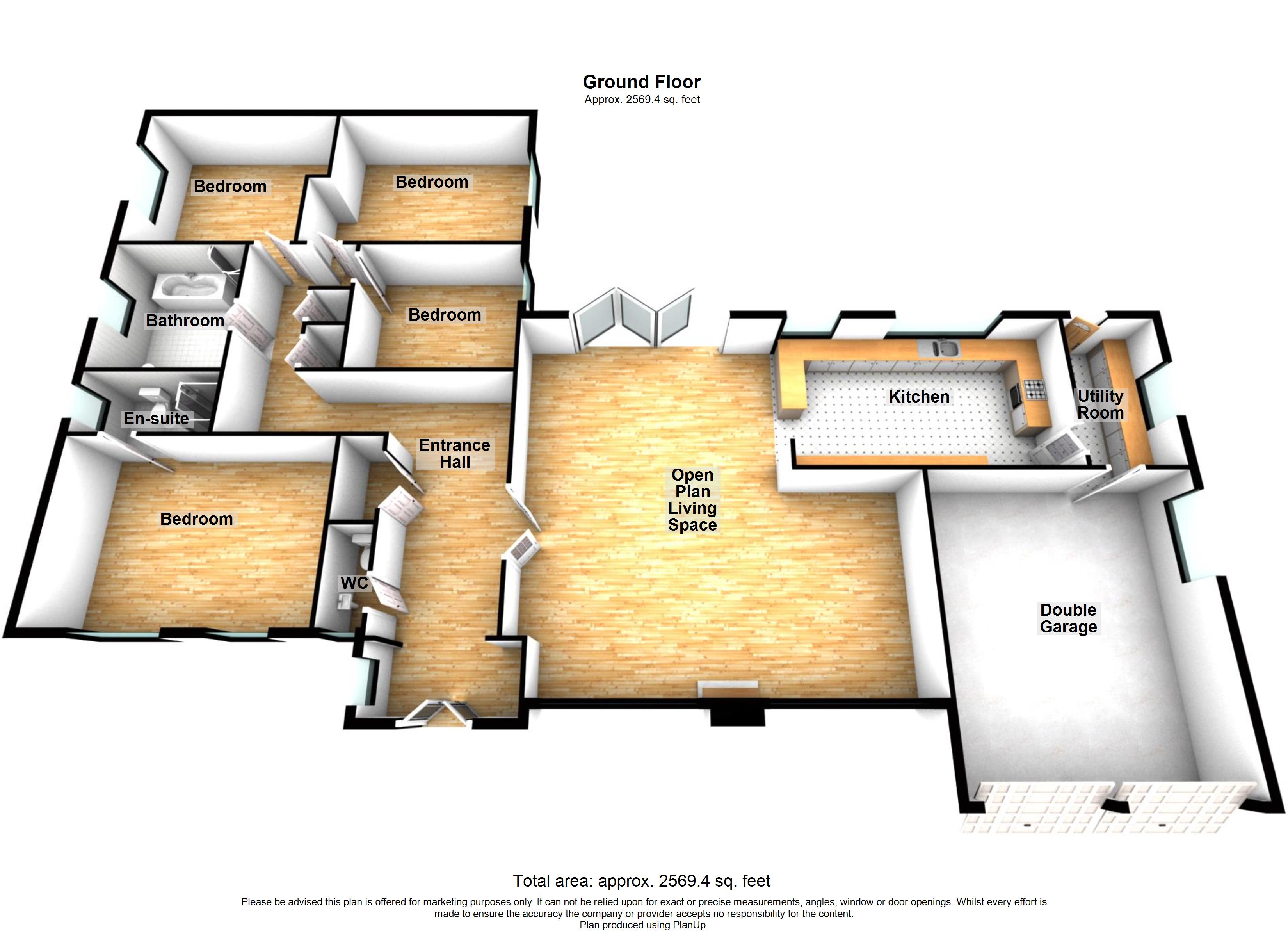Property Information
Ref: RAI230780Property Description
Nestled on a generous 0.29-acre plot in the heart of Hempstead, this four-bedroom detached bungalow is currently undergoing a comprehensive renovation to offer the epitome of modern luxury living. While the exact square footage is to be confirmed, this home already possesses planning permission for a roof space extension, further enhancing its spaciousness. The interior exudes high-end craftsmanship and attention to detail, with air conditioning ensuring comfort year-round. A dedicated media wall in the lounge and bi-folding doors to the garden create a seamless blend of entertainment and nature. The luxury family bathroom offers a spa-like retreat, and a large block-paved driveway along with a double garage provide ample parking and storage space. This property presents an exclusive opportunity to own a home that combines contemporary convenience with the potential for future expansion in a highly sought-after Hempstead location. Don't miss your chance to make this your dream home. For further information or to schedule a viewing, please contact Robinson Michael and Jackson.
- 2569.4 Square Feet
- 0.29 Acre Plot
- Planning Permission to Extend into the Roof Space (Planning Reference MC/20/2291)
- Currently Undergoing Full Renovation
- Solar Panels (leased)
- Very High Specification Finish
- Air Conditioning
- Media Wall in the Lounge
- Bi-Folding Doors to Garden
- Luxury Family Bathroom
- Large Block Paved Driveway and Double Garage
- No Chain
- bungalow
Rooms
EntranceDouble glazed door to front.
Entrance Hall 7.16m x 2.44mLoft access. Storage cupboard. Amtico floor.
Cloakroom 1.93m x 0.91mDouble glazed window to front. Low level WC. Pedestal hand wash basin. Heated towel rail. Tiled walls and floor.
Living Area 7.82m x 4.6mTwo double glazed windows to front. Amtico floor.
Kitchen/Diner 11.58m x 3.35mDouble glazed bifolding doors to rear.
Utility Room 3.35m x 1.9mDouble glazed door to rear. Double glazed window to rear. Range of wall and base units with worktops over.
Master Bedroom 5.56m x 3.86mDouble glazed window. Air con.
Ensuite 3.1m x 1.35mBedroom Two 4.45m x 3.53mDouble glazed window. Air con.
Bedroom Three 4.45m x 3.53mDouble glazed window. Air con.
Bedroom Four 5.05m x 3.53mDouble glazed window.
Bathroom 3.05m x 2.9mDouble glazed window to side. Low level WC. Pedestal hand wash basin. Panelled bath with shower over. Walk in shower cubicle. Tiled walls and floor.
GardenLandscaped Gardens to both sides and rear.
DrivewayIn and out block paved driveway.
Double Garage 6.12m x 5.6mTwo electric roller doors. Light and power.
