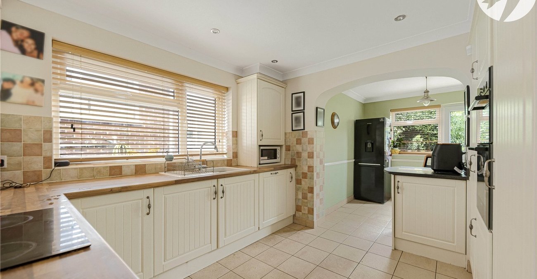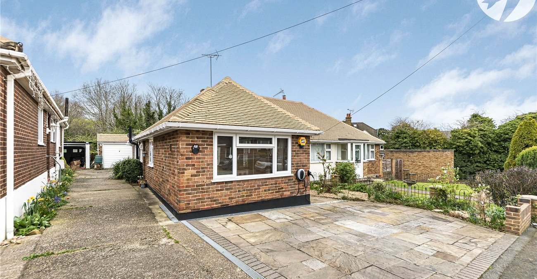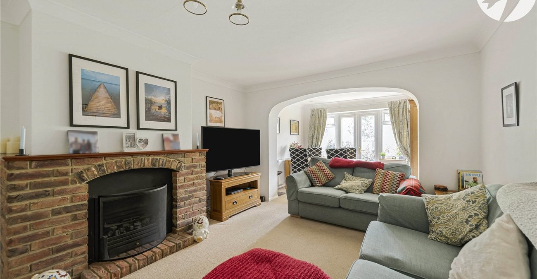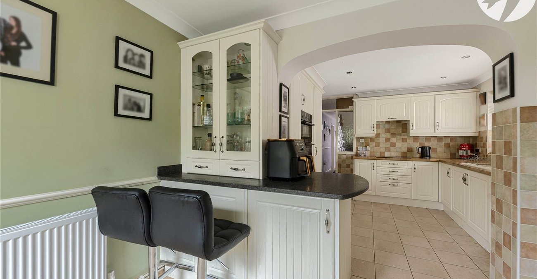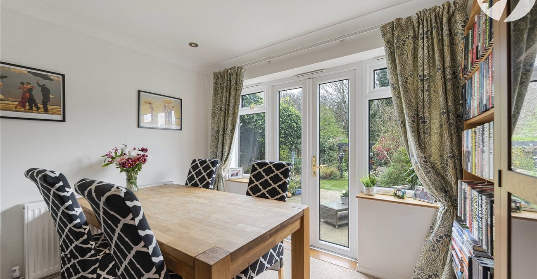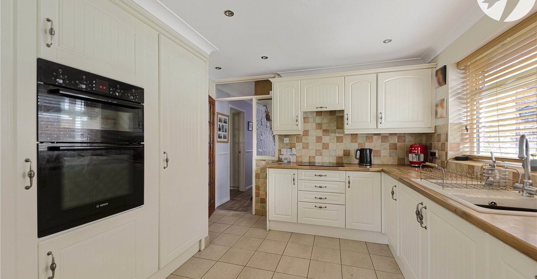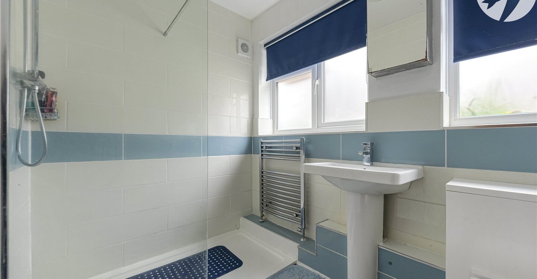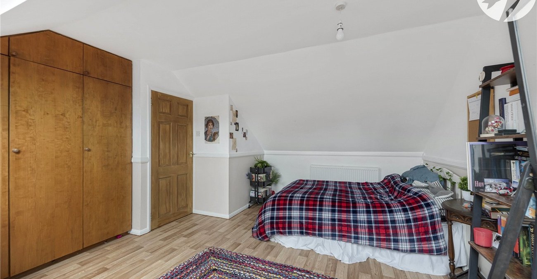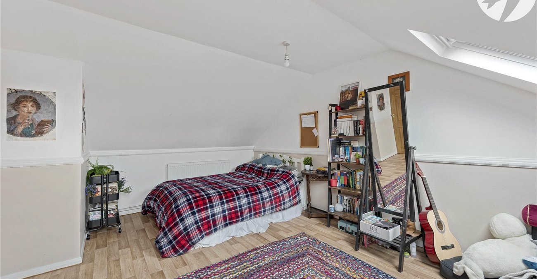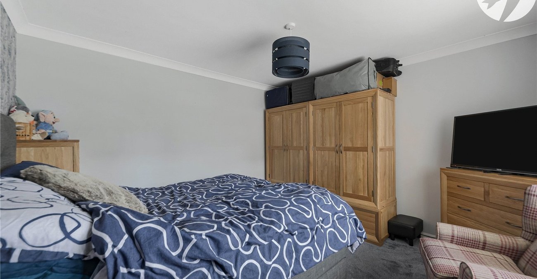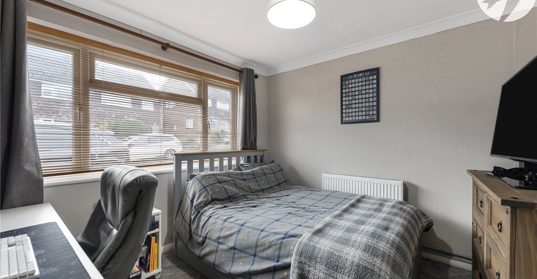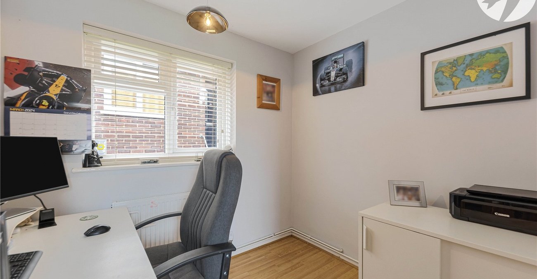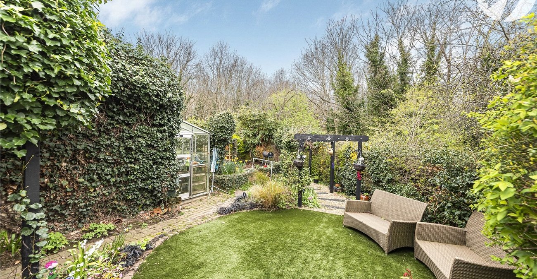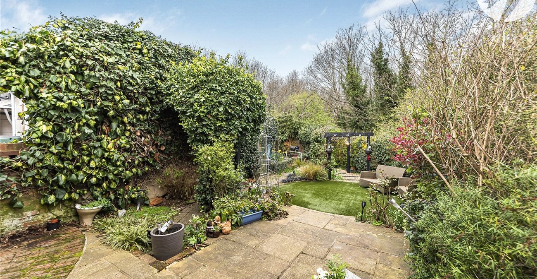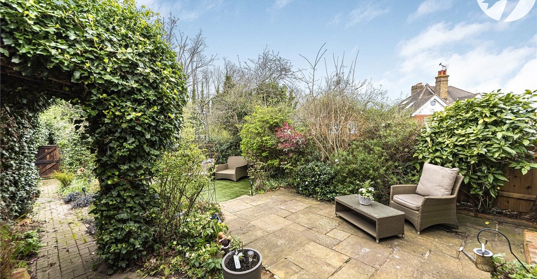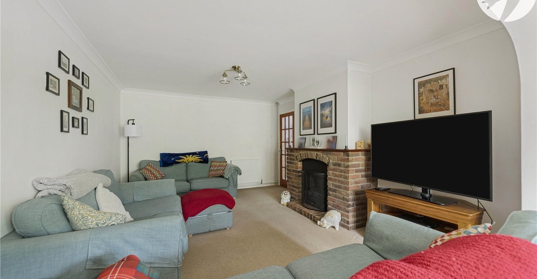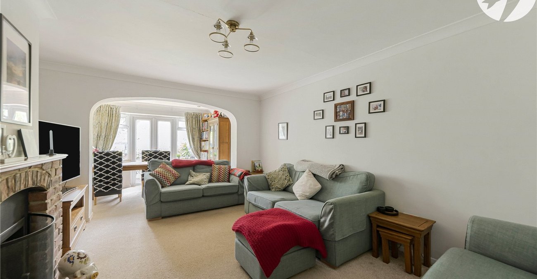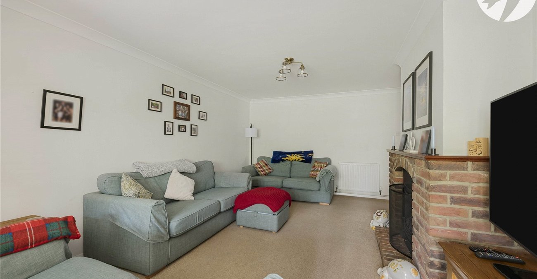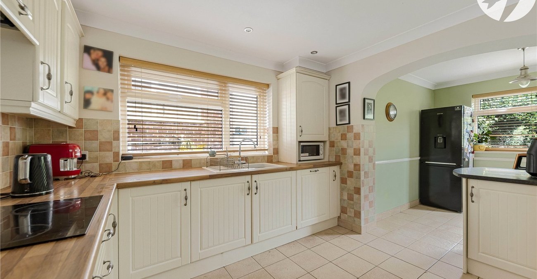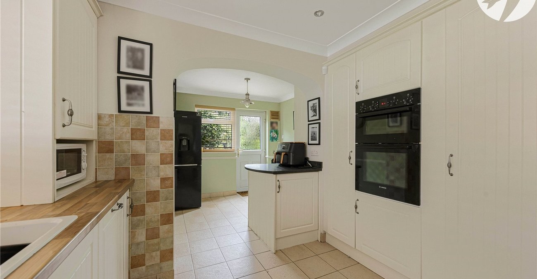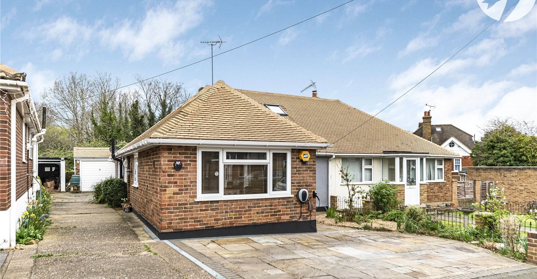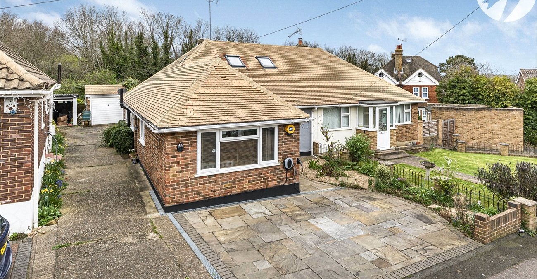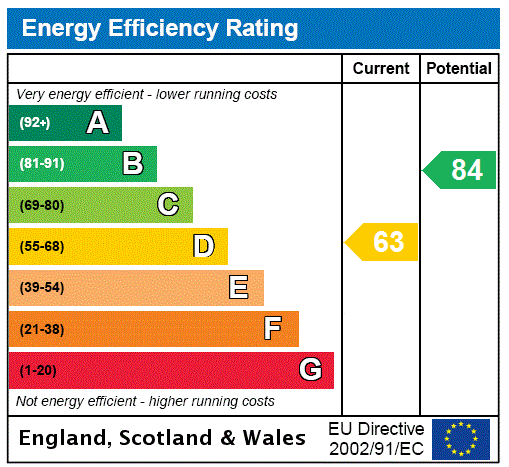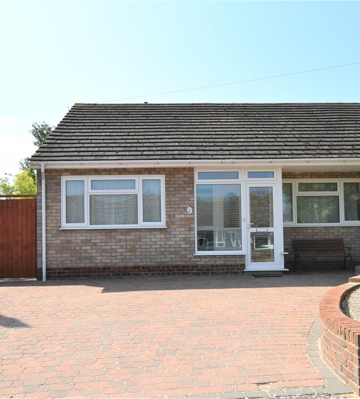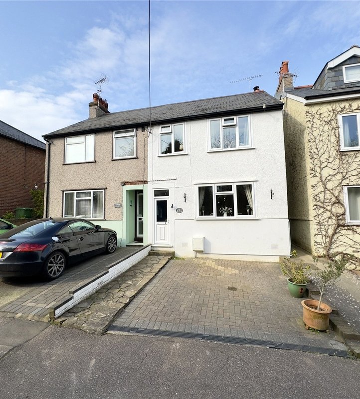Property Information
Ref: SWL240092Property Description
Guide Price £475,000 - £499,995. Located near the end of a Cul de Sac just a miles walk from Swanley Station is this impressive 4 bedroom bungalow. Offering an open plan sitting/dining room, kitchen/breakfast room, 3 bedrooms and shower room to the ground floor and master bedroom to the first by way of loft conversion. Outside is a well kept, rear garden with access to detached garage whilst to the front is off street parking by way of private drive. Internal viewing is essential.
- 4 Bedroom Chalet Bungalow
- Living Room
- Dining Room
- Kitchen Breakfast Room
- Shower Room
- Four Bedrooms
- Garage & Off Street Parking
- Walking Distance of Swanley Town Centre
- bungalow
Rooms
Entrance Porch Entrance HallDouble glazed door to side. Access to reception rooms, kitchen, bedrooms, shower room and stairs to first floor. Radiator. Opaque double glazed window to front garden.
Living Room 4.7m x 3.63mOpen plan to dining room. Exposed brick feature fireplace Radiator. Dining Room Double glazed patio doors to rear complimented by matching double glazed windows. Radiator. Open plan to living room.
Dining Room 3.18m x 2.7mDouble glazed patio doors to rear complimented by matching double glazed windows. Radiator. Open plan to living room.
Kitchen 3.33m x 3.12mDouble glazed window to side. Range of matching wall and base cabinets with countertop over with inset sink/drainer and electric hob. Integrated double oven, fridge, dishwasher and washing machine. Cupboard housing boiler. Open plan to breakfast room.
Breakfast Room 2.64m x 2.44mDouble glazed window and door to rear. Radiator. Open plan to kitchen.
Ground Floor Bedroom Two 3.63m x 3.63mDouble glazed window to front. Radiator.
Ground Floor Bedroom Three 3.33m x 2.97mDouble glazed window to front. Radiator.
Ground Floor Bedroom Four 2.57m x 2.3mDouble glazed window to side. Radiator.
Ground Floor Shower Room 2.4m x 1.65mDual opaque double glazed windows to side. Walk in cubicle style shower. Wash basin. Low level wc. Heated ladder style towel rail.
LandingFirst Floor Landing Light tube providing natural light. Access to master Bedroom and loft space.
First Floor Bedroom One 4.95m x 3.6mDual double glazed skylight windows to front. Fitted wardrobes. Radiator.
