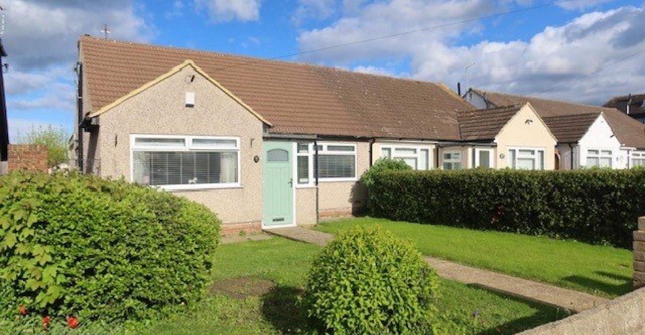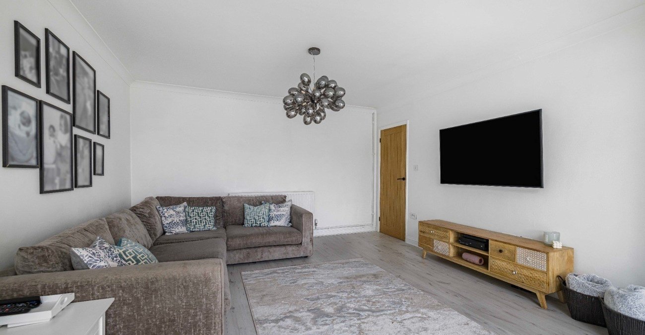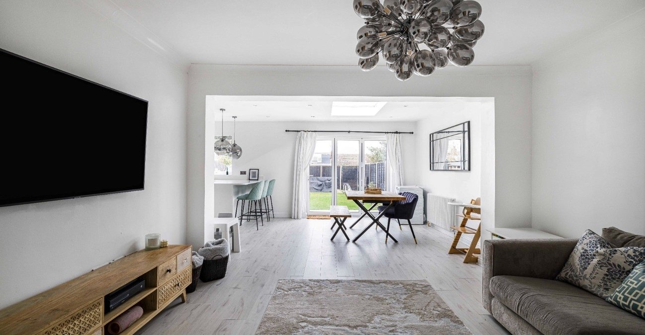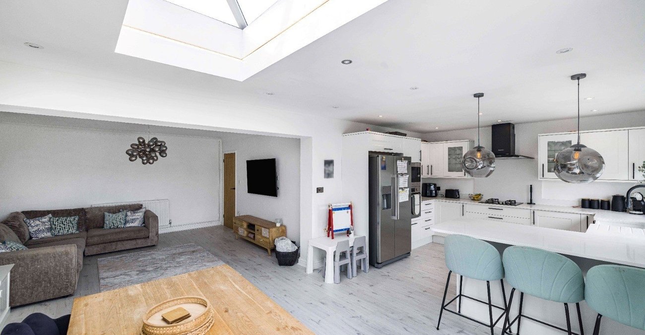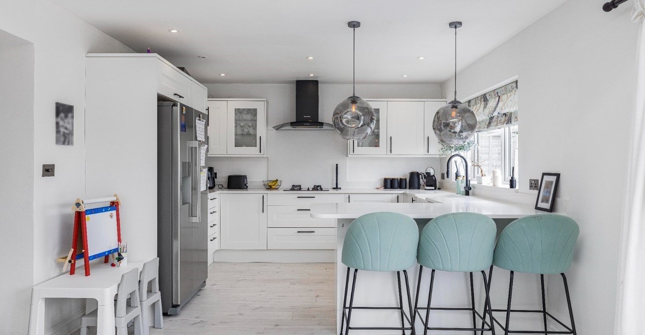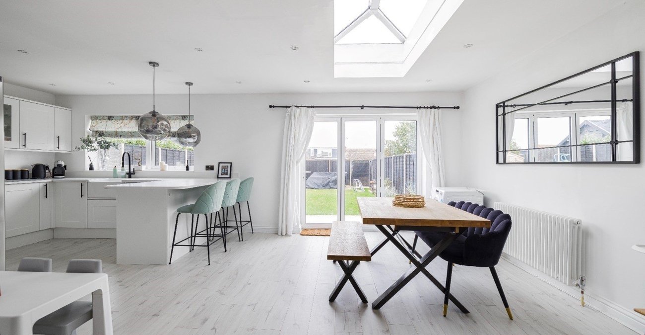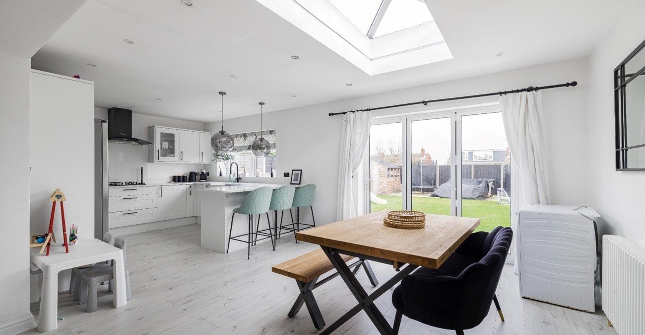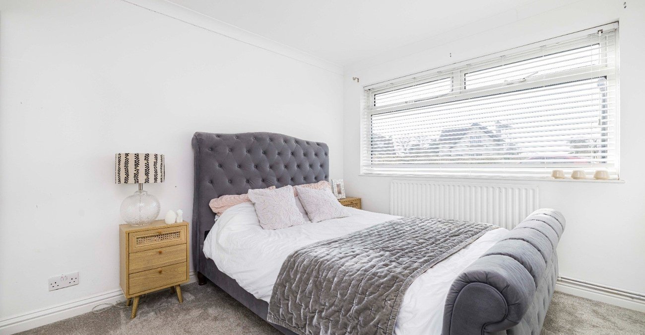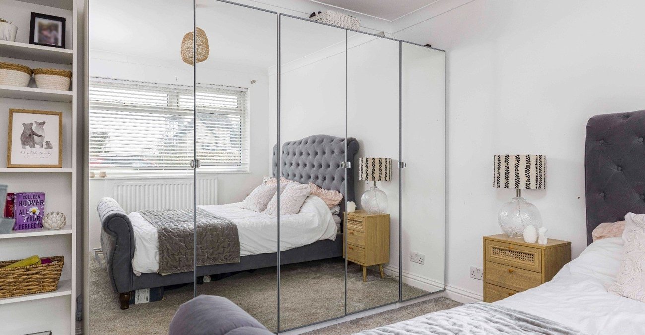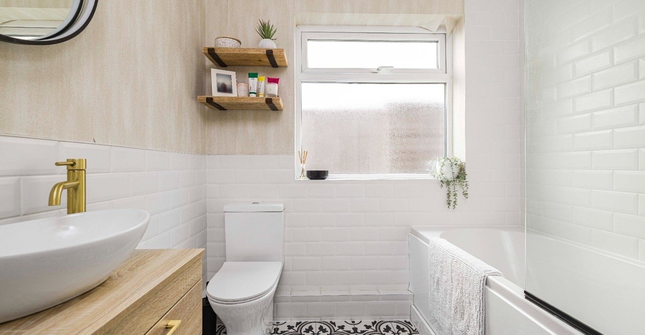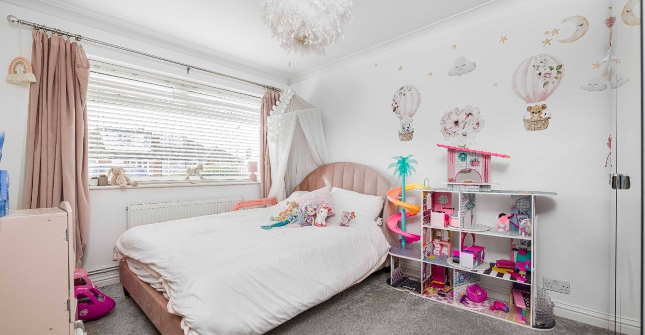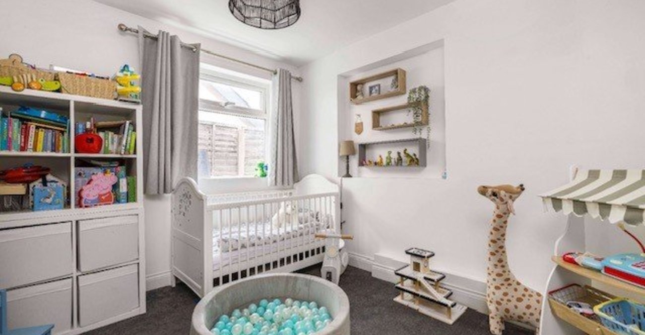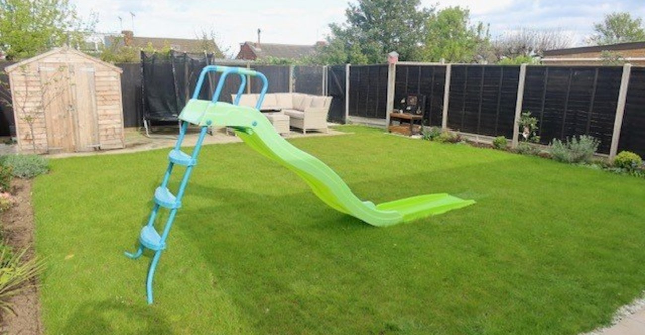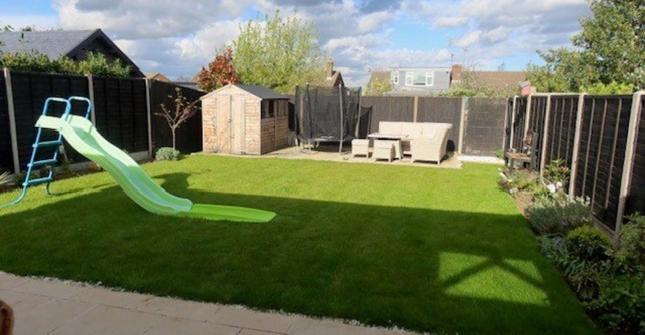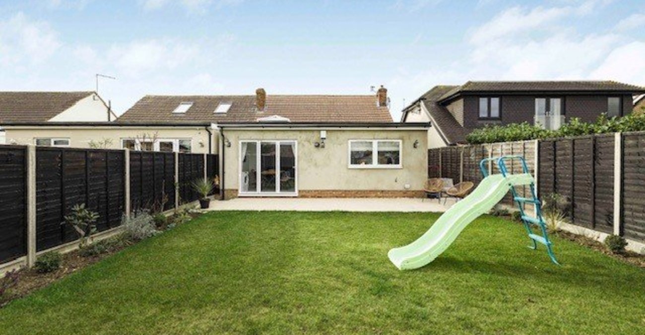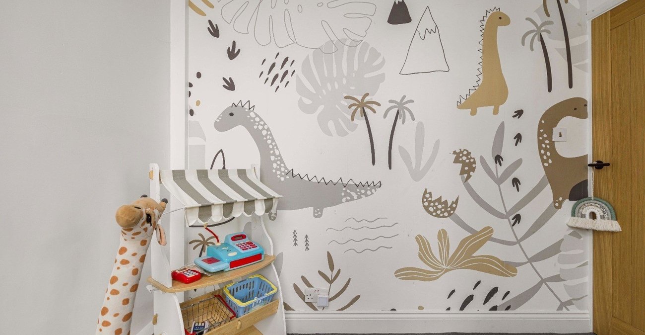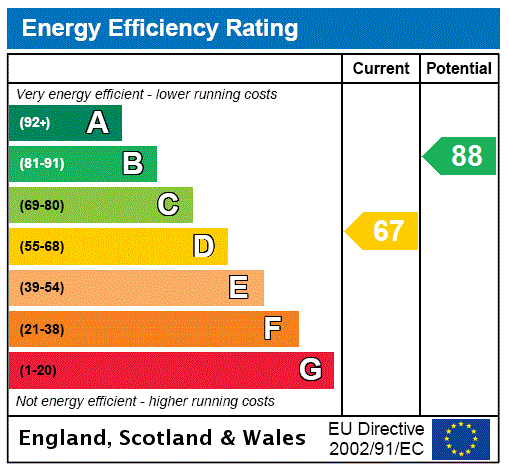Property Information
Ref: GRA240135Property Description
GUIDE PRICE £475000-£500000, Situated on the flat in sought after LEWIS ROAD and within short WALKING DISTANCE of local shops and schools is the STUNNING EXTENDED THREE BEDROOM SEMI DETACHED BUNGALOW which comes to market benefitting from NO FORWARD CHAIN. The property has been RENOVATED THROUGHOUT in recent years and now offers the following accommodation. ENTRANCE PORCH, ENTRANCE HALL, THREE DOUBLE BEDROOMS. MODERN FAMILY BATHROOM, INTERNAL LOUNGE which is OPEN PLAN to a MODERN FULLY FITTED KITCHEN/DINER/FAMILY ROOM which has DOUBLE GLAZED BI FOLDING DOORS giving access to a 40' x 30' WELL MAINTAINED REAR GARDEN. There is ample on street parking but POTENTIAL for a DRIVEWAY subject to NORMAL PLANNING PERMISSIONS.
- Double Glazing
- Gas Central Heating
- Lounge Area
- 23'7 x 11'9 Kitchen/Family Room
- Modern Bathroom Suite
- 40' x 30' Rear Garden
- Very Good Order
- Viewing Recommended
- bungalow
Rooms
Entrance:Double glazed door to front opening into:-
Entrance Hall: 1.3m x 1.17mDouble glazed window to front. Opening into hallway. Built-in cupboard. Radiator. Laminate flooring. Doors to:-
Lounge: 4.27m x 4.06mDouble radiator. Laminate wood flooring. Arch opening to open plan kitchen/Diner.
Kitchen Diner: 7.2m x 3.58mDouble glazed window to rear. Large breakfast bar with Quartz work top over. Built-in oven and hob with extractor fan over. Wall and base units with Quartz work tops over. Integrated microwave. Integrated hob with extractor hood over. Inset butler sink. Display cabinet. Laminate wood flooring.
Bedroom 1: 3.8m x 3.02mDouble glazed window to front. Radiator. Coved ceiling. Carpet.
Bedroom 2: 3.89m x 2.92mDouble glazed window to front. Radiator. Coved ceiling. Carpet.
Bedroom 3: 3.2m x 3.1mDouble glazed window to side. Radiator. Built-in cupboard housing gas fired central boiler. Carpet.
Bathroom: 2.26m x 2.18mFrosted double glazed window to side. Modern suite comprising panelled bath with mixer tap and overhead shower. Vanity wash hand basin. Low level w.c. Inset spotlights. Partly tiled walls. Built-in storage cupboard. Tiled flooring.
