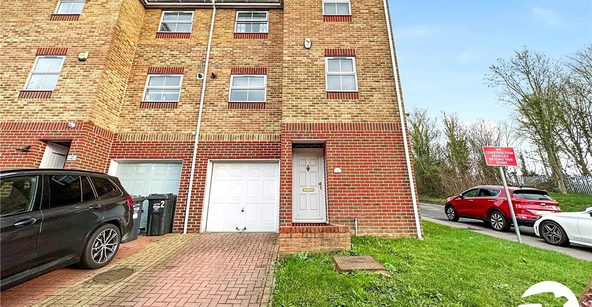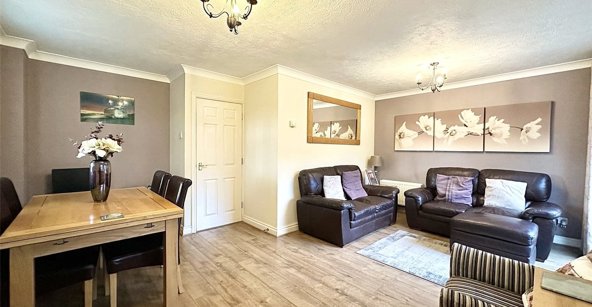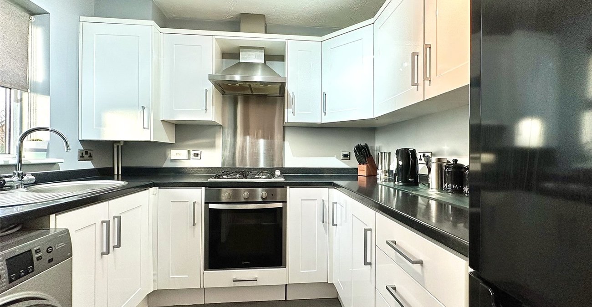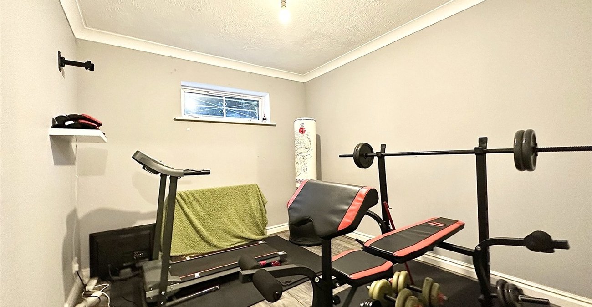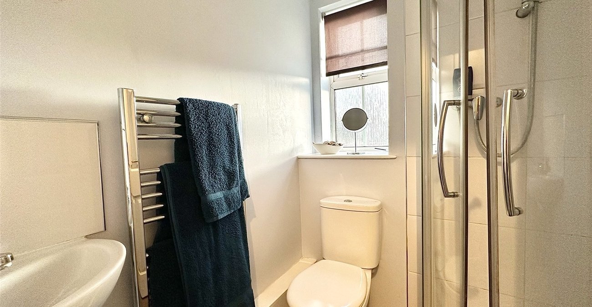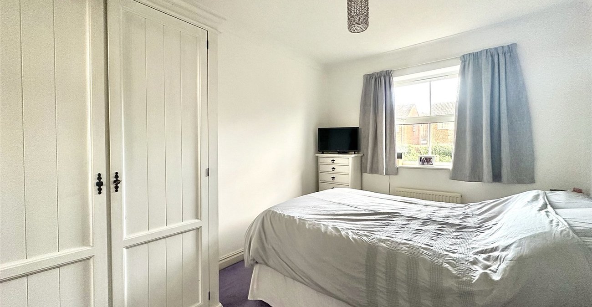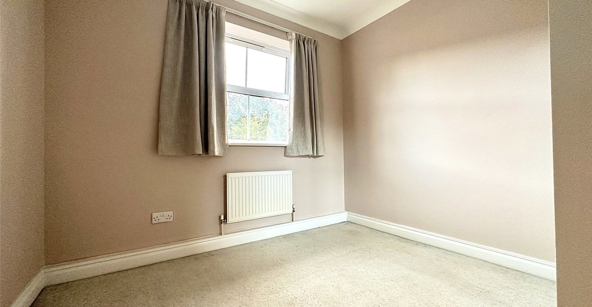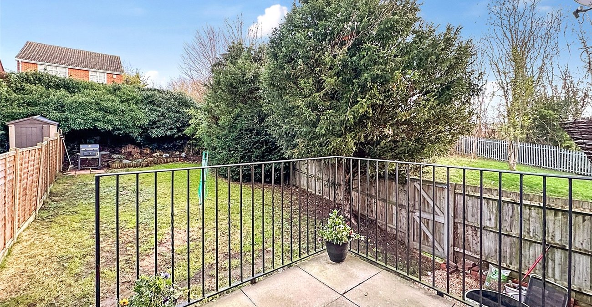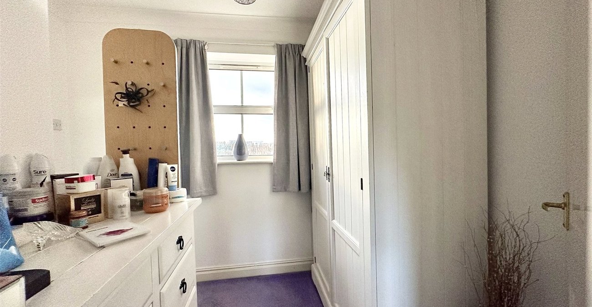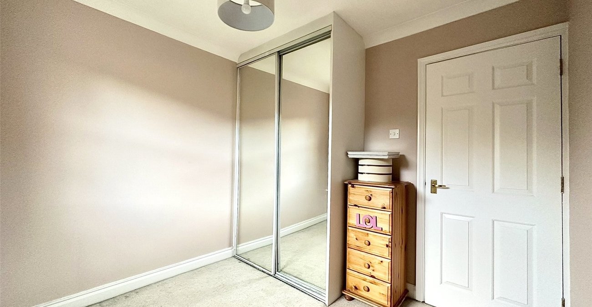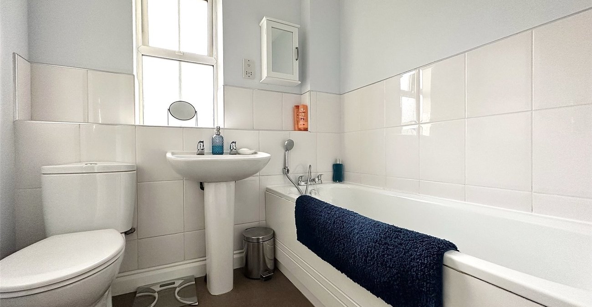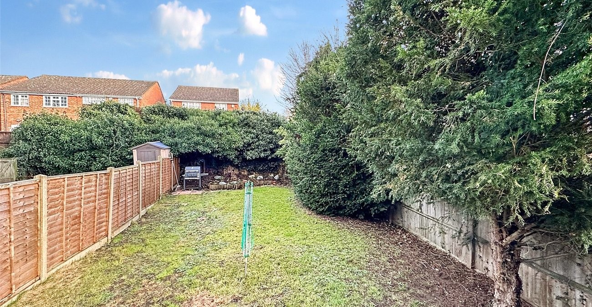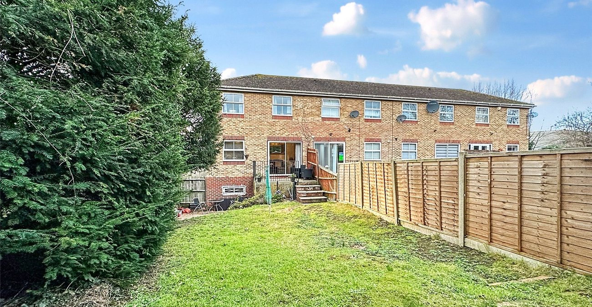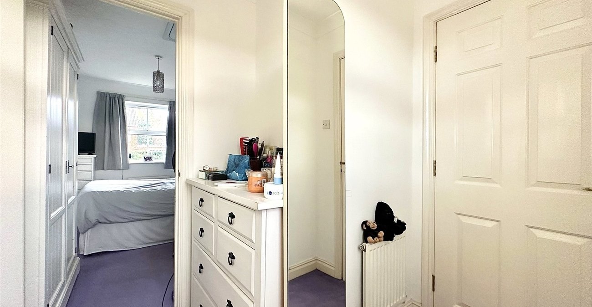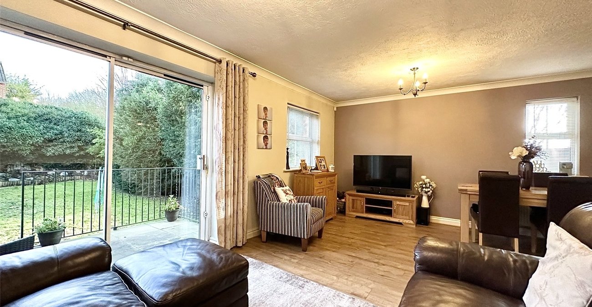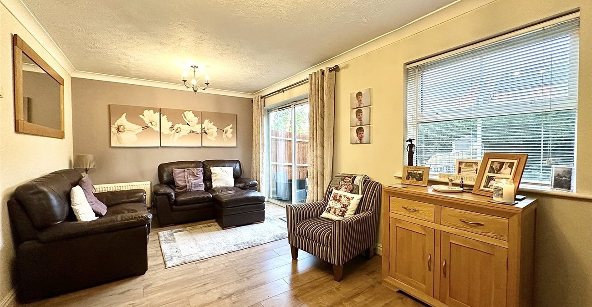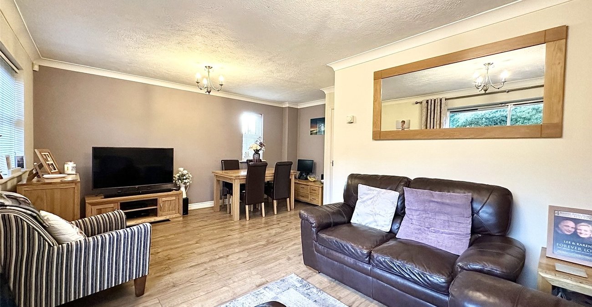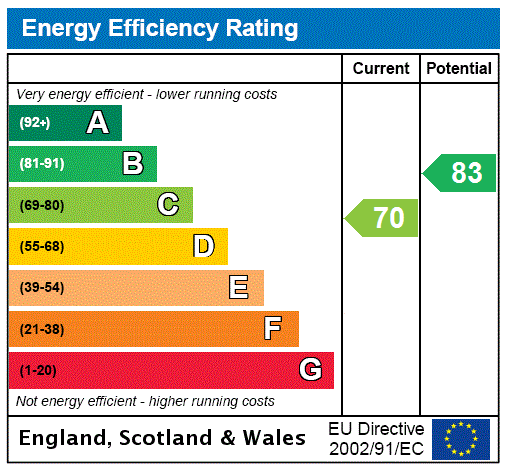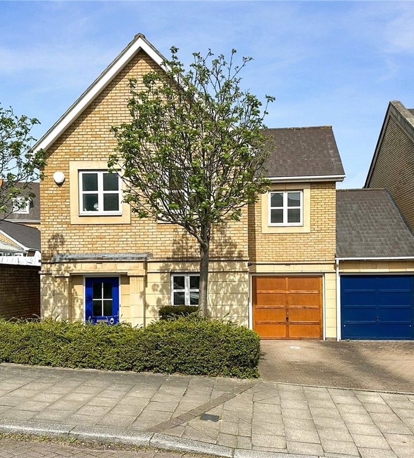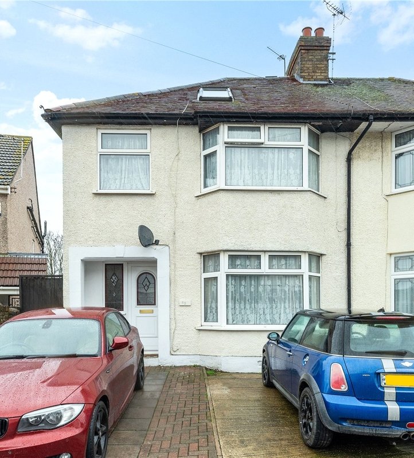Property Information
Ref: SWC230190Property Description
Robinson Jackson are delighted to present this 3-bedroom end of terrace townhouse situated close to Bluewater Shopping Centre in Greenhithe. Offering a versatile living space, this home offers the perfect blend of comfort and functionality. Step inside to discover a well-appointed interior featuring a spacious lounge/diner, a modern kitchen, and three bedrooms, with an additional room off the master bedroom ideal for a dressing room or nursery. From the living room step through sliding doors onto the balcony which leads to the expansive garden, perfect for alfresco dining and outdoor entertaining. The property also benefits from the added convenience of an integral garage and off-street parking. Situated in a prime location, residents enjoy easy access to an array of local amenities including Bluewater, and excellent local schools, while transport links such as the nearby Greenhithe station and the A2/M25 motorway networks provide seamless connections to London and beyond. Don't miss this opportunity to make this wonderful property your new home.
- End of Terrace Town House
- Three Bedrooms
- Dressing Room/Nursery off Master Bedroom
- EPC Rating C
- Garage & Off Street Parking
- Close Proximity to Bluewater
- Walking Distance to Greenhithe Station
- house,townhouse
Rooms
Entrance:Cupboard housing utilities meters.
Entrance Hall:Laminate flooring. Stairs to first floor.
Shower Room:Frosted double glazed window to side. Low level WC. Wash hand basin. Shower cubicle. Heated towel rail. Part tiled walls. Vinyl flooring. Extractor fan.
Bedroom Three: 3m x 2.7mDouble glazed window to rear. Built in wardrobes. Radiator. Carpet.
First Floor Landing:Double glazed window to front. Storage cupboard. Radiator. Carpet.
Kitchen: 2.54m x 2.5mDouble glazed window to front. Range of matching wall and base units with complimentary work surface over. Stainless steel sink. Integrated electric oven, gas hob and extractor. Space for fridge freezer. Space and plumbing for washing machine. Boiler. Radiator. Vinyl flooring.
Lounge: 5.38m x 4.72mDouble glazed window to side and rear. Double glazed sliding door to rear. Two radiators. Laminate flooring.
Second Floor Landing:Double glazed window to front. Airing cupboard. Radiator. Carpet.
Bedroom One: 3.6m x 2.57mDouble glazed window to rear. Radiator. Carpet. Access to loft. Access to Nursery/Dressing Room/Study.
Nursery/Dressing Room: 2.57m x 2.08mDouble glazed window to front. Radiator. Carpet.
Bedroom Two: 2.7m x 2.57mDouble glazed window to rear. Radiator. Laminate flooring.
Bathroom:Frosted double glazed window to side. Low level WC. Pedestal wash hand basin. Panelled bath with shower over. Heated towel rail. Part tiled walls. Vinyl flooring. Extractor fan.
