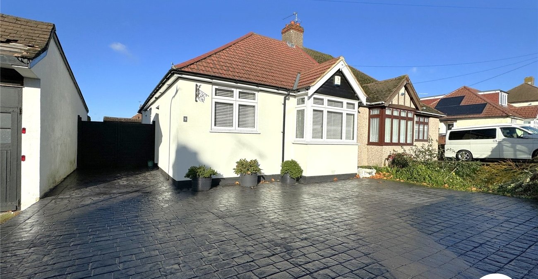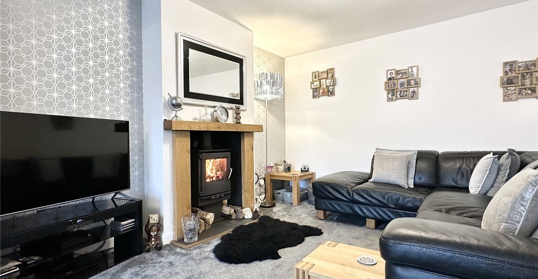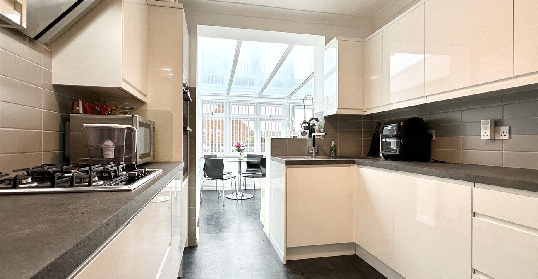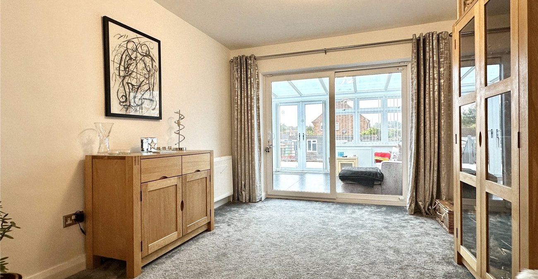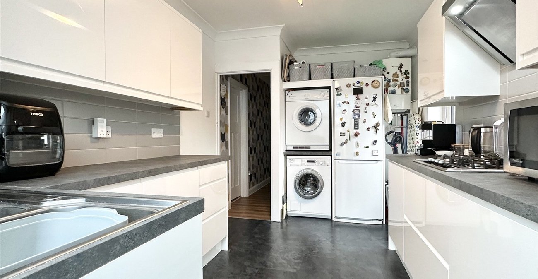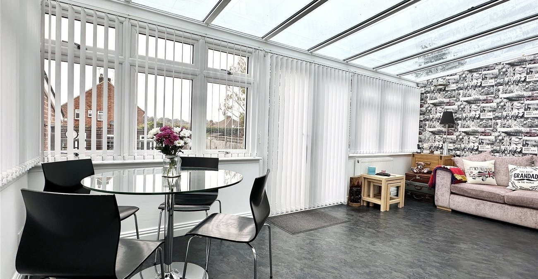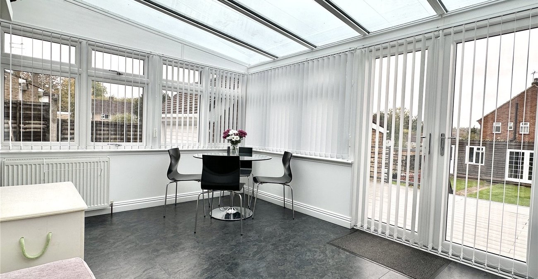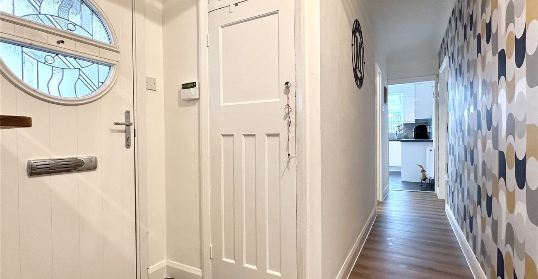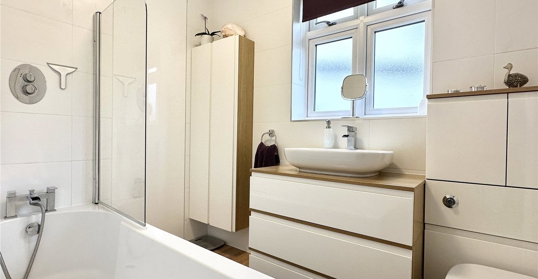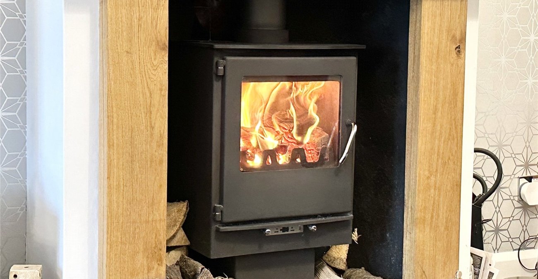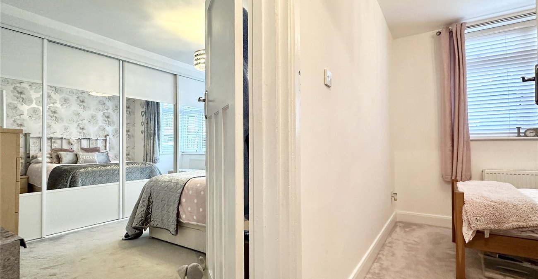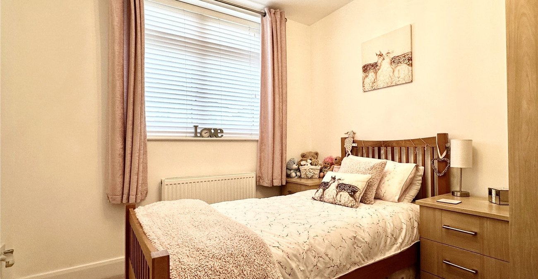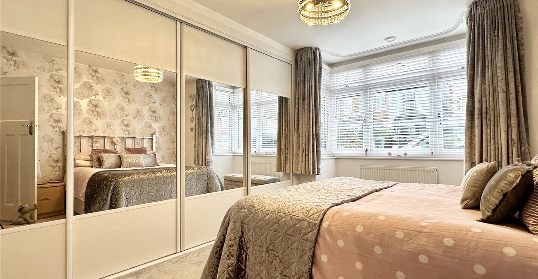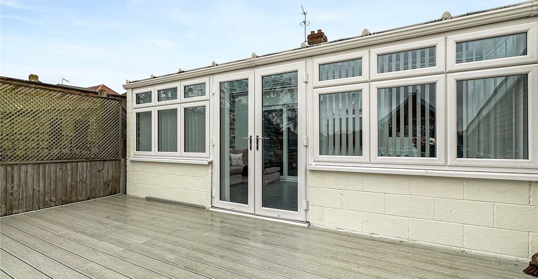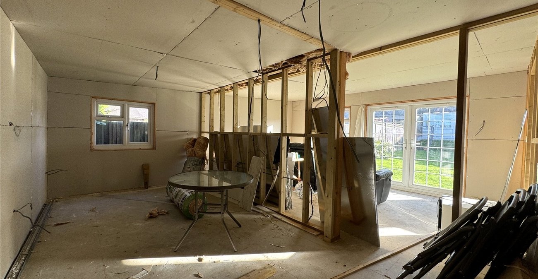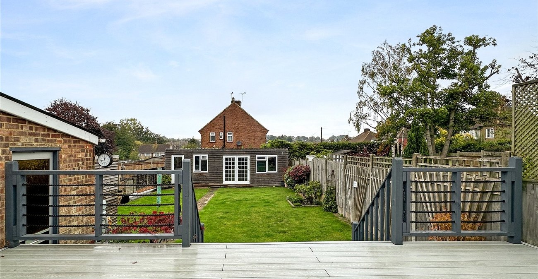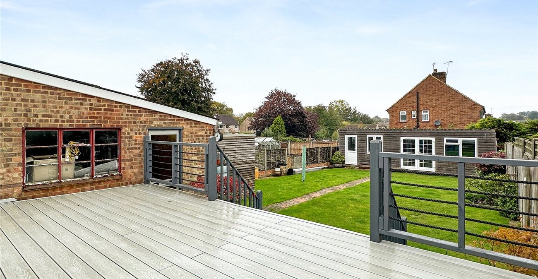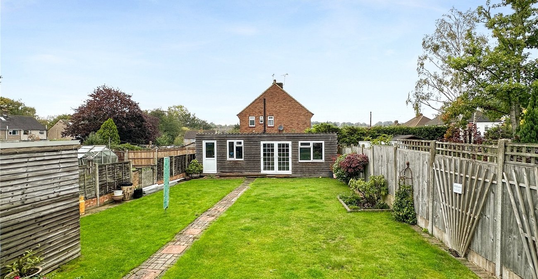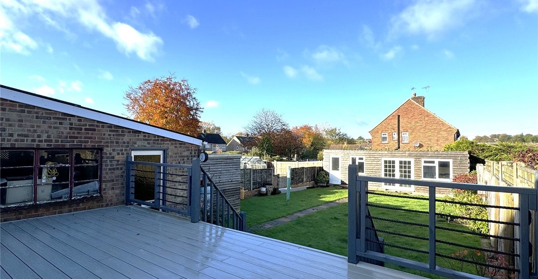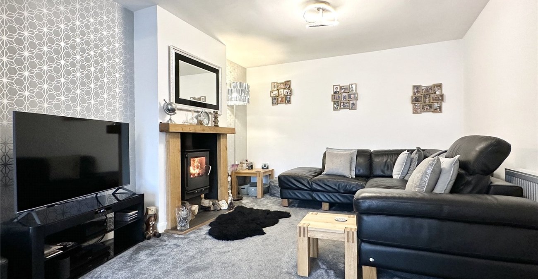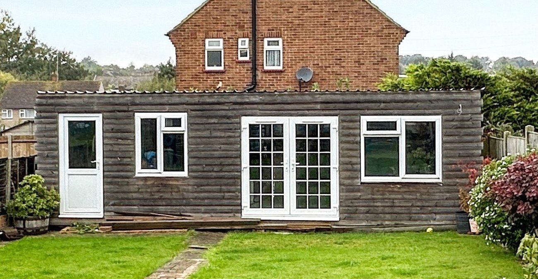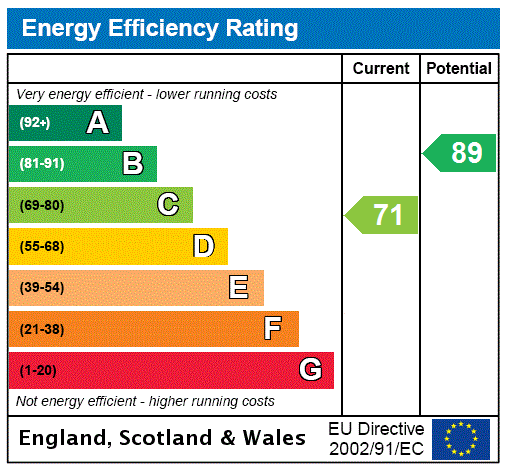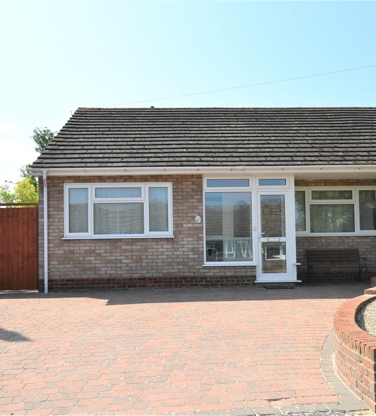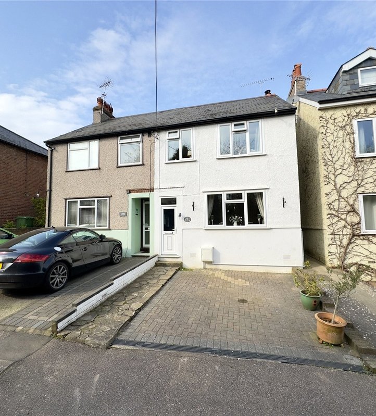Property Information
Ref: SWL230061Property Description
Guide Price £425,000 - £450,000
ThIs stunning bungalow features a generously-sized rear garden, perfect for green thumbs, along with a 9m x 6m outbuilding suitable for use as a home office or studio or even annexe potential. Inside, you'll find an inviting entrance hall, a bright and spacious master bedroom with mirrored sliderobes, and a second bedroom. The contemporary bathroom enhances the overall living experience, while a modern kitchen seamlessly connects to the conservatory.
Conveniently located within walking distance of Swanley Town Centre and Swanley Station, offering rapid connections to London Victoria, Blackfriars, London Bridge, and Charing Cross. This property also boasts excellent access to major motorway links, including the M25, A2, A20, and M20.
The spacious lounge diner, complete with a cozy log-burning stove, is ideal for winter evenings. Additional amenities include a garage and driveway for off-street parking. Notably, the property has undergone extensive refurbishment in the past nine years, meticulously cared for by the current owners.
- Stunning Bungalow
- Wow Factor
- Two Bedrooms
- Modern Bathroom
- Modern Kitchen
- Spacious Lounge Diner
- Conservatory
- Outbuilding/Studio/Office
- Parking To Front
- bungalow
Rooms
Entrance HallDoor to side. Cupboard housing meters. Loft access. Radiator.
Lounge Diner 7.65m x 3.66mat widest point. Double glazed patio doors to rear. Radiator. Carpet. Log burner with feature mantle.
Kitchen 4.2m x 2.67mOpen into conservatory. Double glazed door to rear. Range of complimentary wall and base units with work surfaces over, built in oven, hob and extractor hood. Space for fridge freezer, space for tumble dryer and washing machine. Sink unit.
Conservatory 5.77m x 3.15mDouble glazed window to side and to rear. Double glazed french doors leading onto the composite decking. Glass roof with blinds.
Master Bedroom 4.62m x 3.66mDouble glazed window to front. Radiator. Carpet. Range of built in sliderobes.
Bedroom Two 3.02m x 2.72mDouble glazed window to front. Radiator. Carpet.
BathroomDouble glazed window to side. Panelled bath with shower attachment. Fixed shower head. Vanity wash hand basin. Low level WC. Built in storage cupboard.
