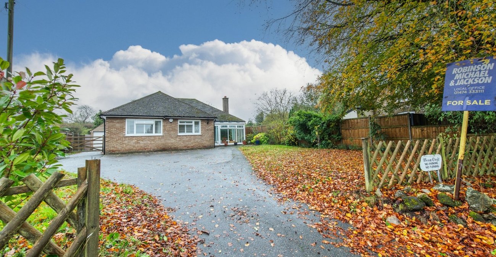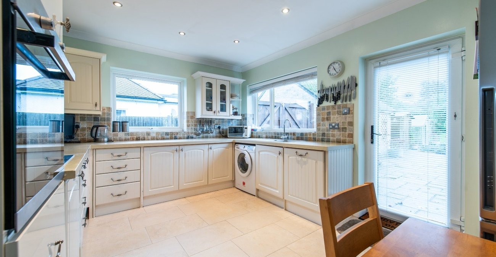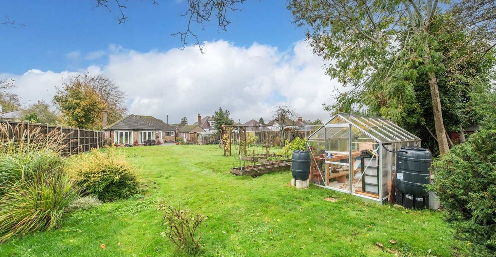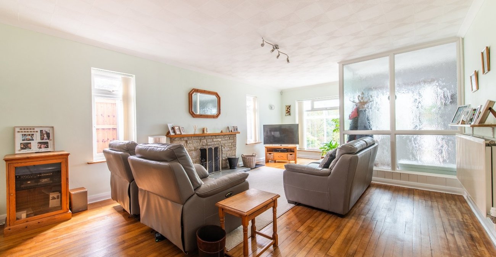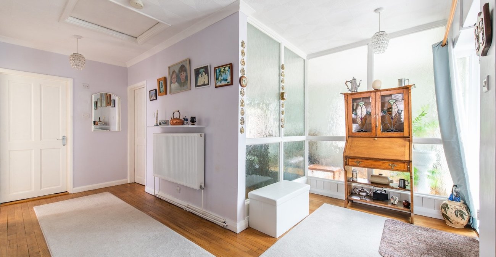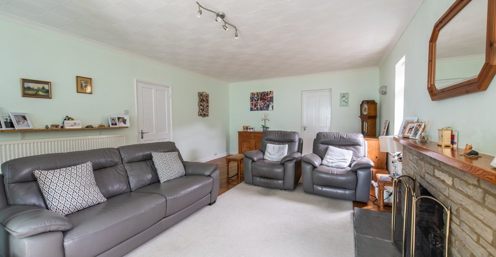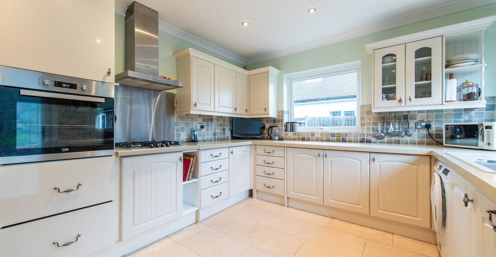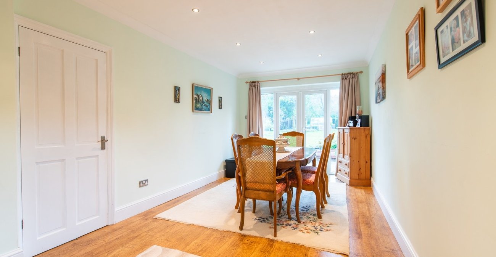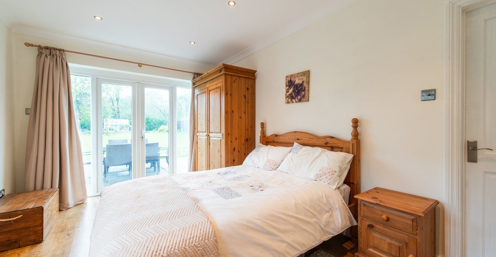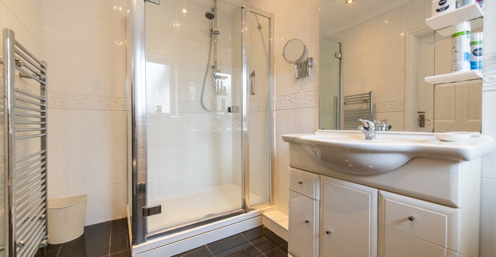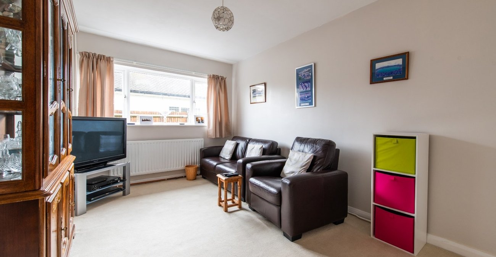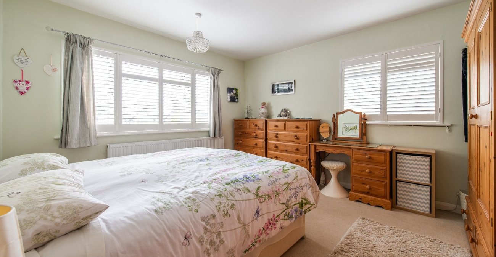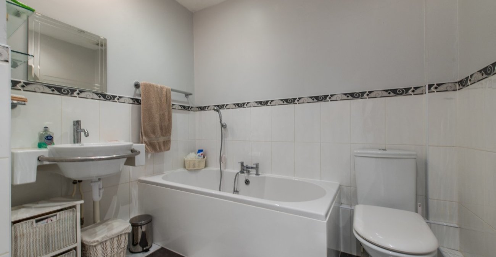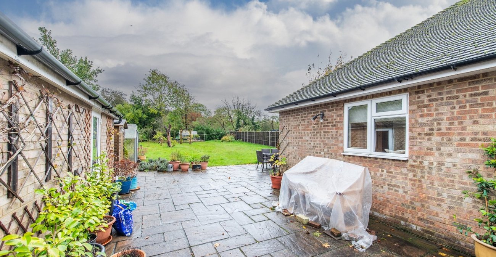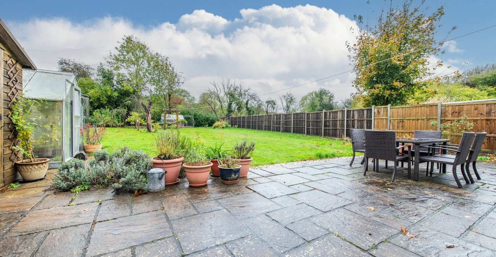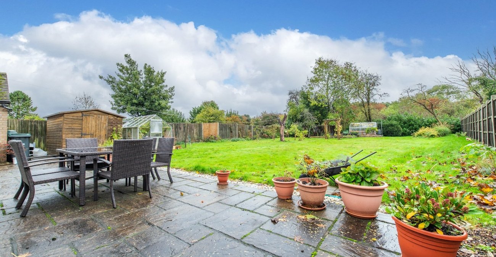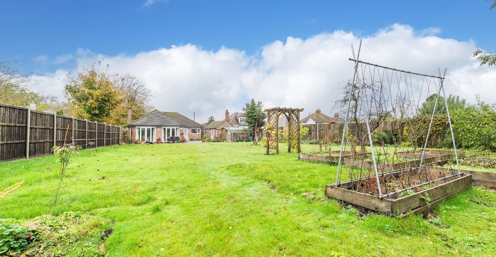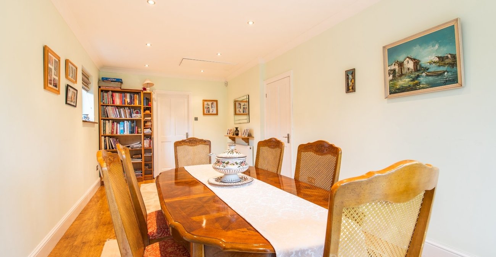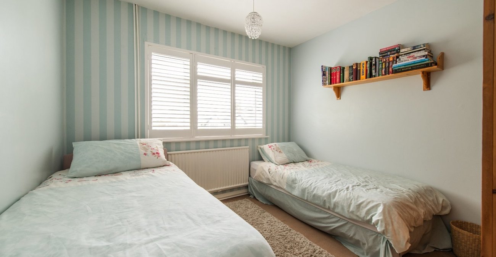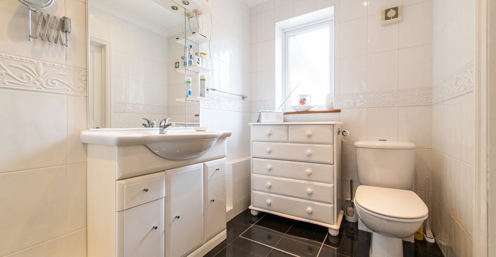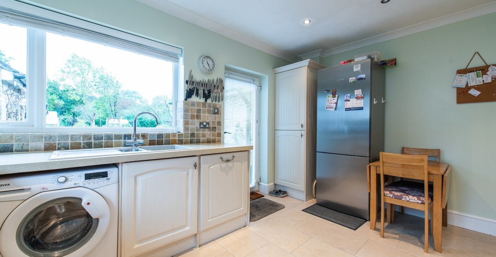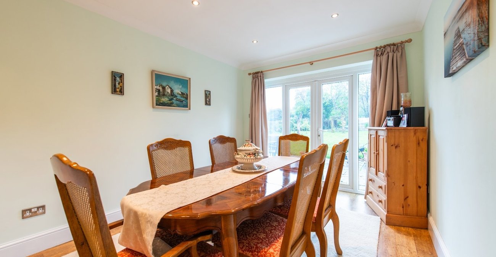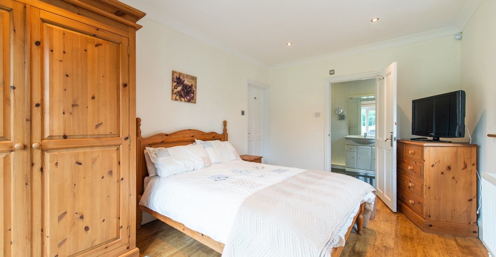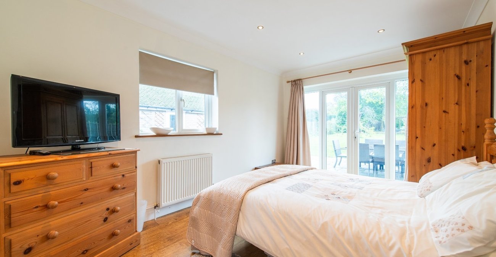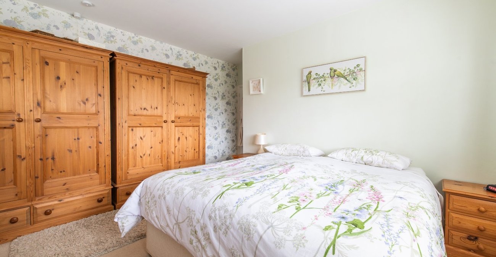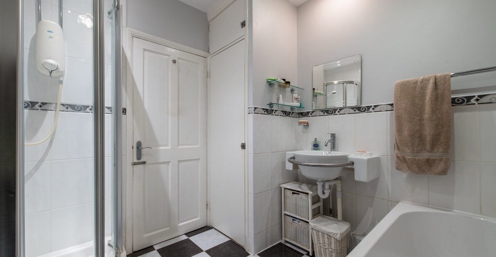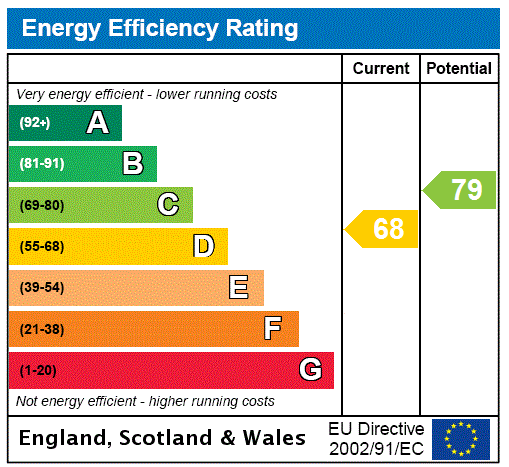Property Information
Ref: GRA230697Property Description
Situated on a good sized plot on the outskirts of Meopham is this EXTENDED FOUR BEDROOM DETACHED BUNGALOW with a LARGE FRONTAGE and DRIVEWAY for several cars, a DETACHED GARAGE and an approximate 130' x 50 REAR GARDEN. The bungalow has been maintained to a HIGH STANDARD by the current owners and offers the following accommodation. ENTRANCE PORCH, L-SHAPED ENTRANCE HALL, 24' LOUNGE, 21' DINING ROOM which could be a 2nd lounge/annex area as this leads on to the FOURTH BEDROOM which has its OWN EN-SUITE SHOWER ROOM. In addition to this there are THREE DOUBLE BEDOROMS, MODERN FITTED KITCHEN BREAKFAST ROOM and FAMILY FOUR PIECE BATHROOM with SEPARATE SHOWER CUBICLE. This spacious home offers very versatile accommodation and just MUST BE VIEWED to appreciate everything this has to offer.
- Total Square Footage: 1850.5 Sq. Ft.
- Entrance Porch & Hallway
- Two Large Reception Room
- Fitted Kitchen/Breakfast Room
- Family Four Piece Bathroom
- En-Suite Shower Room to Bedroom 4
- Double Glazing
- Gas Central Heating
- Garage and Own Driveway
- Approx 130' x 50' Rear Garden
- Viewing Strongly Recommended.
- bungalow
Rooms
Porch: 4.11m x 1.32mDouble glazed window to front and side. Double glazed entrance door. Glazed roof. Tiled flooring. Door to entrance hall.
Entrance Hall: 5.03m x 3.68m (Narrowing to 1.8m)Double glazed window to front x 2. Double glazed window to side. Feature fireplace. Double radiator. Wood flooring. Door to dining room.
Lounge 7.52m x 4.4m (Max)Double glazed window to front. Two double glazed windows to side. Wood flooring. Feature fireplace. Double radiator. Door to dining room.
Kitchen/Breakfast Room 4.32m x 3.35mDouble glazed window to rear. Double glazed window to side. Double glazed door to garden. Modern fitted wall and base units with Quartz worktops over. 1 1/2 bowl single drainer sink unit with mixer tap. Built-in hob, oven and extractor over. Inset spotlights. Heated towel radiator. Tiled splash back. Tiled flooring.
Dining Room: 6.48m x 2.9mDouble glazed window to side. Double glazed French doors to rear garden. Laminate wood flooring. Radiator. Coved ceiling. Inset spots. Door to bedroom 4.
Bedroom 4: 4.8m x 3.02mDouble glazed window to side. Double glazed French doors to garden. Radiator. Coved ceiling inset spotlights. Laminate wood flooring.
En-suite: 3.12m x 1.52mFrosted double glazed window to side. Tiled shower cubicle. Vanity wash hand basin. Low level w.c. Fitted mirror. Tiled flooring. Tiled walls. Heated towel rail. Tiled flooring.
Bedroom 1: 4.06m x 3.68m + Door RecessDouble glazed windows to front and side with shutters. Radiator. Carpet.
Bedroom 2: 3.1m x 3.05mDouble glazed window to front with shutters. Radiator. Carpet.
Bedroom 3: 4.24m x 3.07m+ Door RecessDouble glazed window rear. Radiator. Built-in cupboard Carpet.
Bathroom: 2.41m x 2.41mModern white suite comprising panelled bath with mixer tap and shower attachment. Tiled shower cubicle. Wash hand basin. Low level w.c. Partly tiled walls. Inset spotlights. Heated towel rail. Built-in airing cupboard housing hot water cylinder.
